Terrazze con una pergola - Foto e idee
Filtra anche per:
Budget
Ordina per:Popolari oggi
81 - 100 di 1.318 foto
1 di 3

Light brown custom cedar screen walls provide privacy along the landscaped terrace and compliment the warm hues of the decking and provide the perfect backdrop for the floating wooden bench.
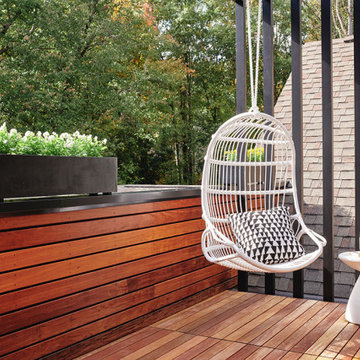
Outdoor infrared sauna by Clearlight, outdoor shower with ipe wood walls, RH Modern double lounger, black fiberglass planters with pachysandra and podocarpus plants.
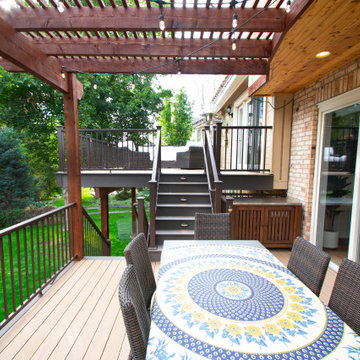
Multi level Deckorators Vista composite deck with Preferred Georgian railing. Rough sawn cedar pergola. Integrated low voltage rail lighting.
Immagine di una terrazza tradizionale di medie dimensioni, dietro casa e al primo piano con una pergola e parapetto in metallo
Immagine di una terrazza tradizionale di medie dimensioni, dietro casa e al primo piano con una pergola e parapetto in metallo

Outdoor living room designed by Sue Oda Landscape Architect.
Photo: ilumus photography & marketing
Model: The Mighty Mighty Mellow, Milo McPhee, Esq.
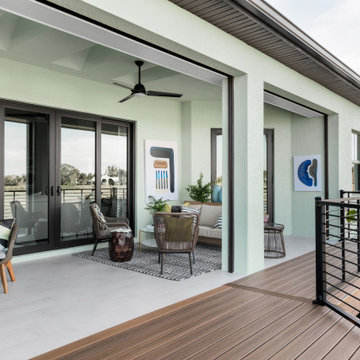
Trex is once again excited to sponsor HGTV® Smart Home Giveaway 2021. This year's home is located in the vibrant coastal community of Naples, Florida. Designed to inspire a life well-lived, HGTV Smart Home showcases Trex at its best. The home's innovative outdoor space features our premium Transcend® decking in Havana Gold, a beautiful blend of caramel and honey hues; Signature® Rod Rail railing in Charcoal Black; Trex® Deck Lighting™ recessed lights; cabinetry in the stunning color of Tardis Blue from Trex® Outdoor Kitchens™; and our new Trex® Pergola™ Shadow model with a custom designed canopy.

The original house was demolished to make way for a two-story house on the sloping lot, with an accessory dwelling unit below. The upper level of the house, at street level, has three bedrooms, a kitchen and living room. The “great room” opens onto an ocean-view deck through two large pocket doors. The master bedroom can look through the living room to the same view. The owners, acting as their own interior designers, incorporated lots of color with wallpaper accent walls in each bedroom, and brilliant tiles in the bathrooms, kitchen, and at the fireplace tiles in the bathrooms, kitchen, and at the fireplace.
Architect: Thompson Naylor Architects
Photographs: Jim Bartsch Photographer
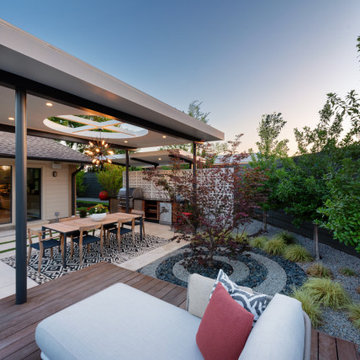
Foto di una grande terrazza minimalista dietro casa e a piano terra con una pergola e parapetto in metallo

Idee per una piccola terrazza classica dietro casa e a piano terra con un focolare, una pergola e parapetto in metallo
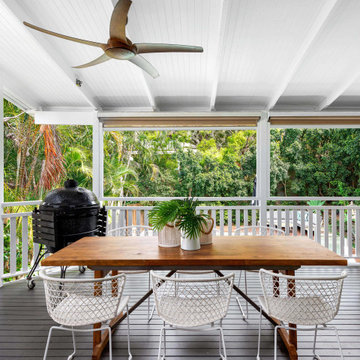
Esempio di una terrazza stile marinaro di medie dimensioni, dietro casa e al primo piano con una pergola e parapetto in legno
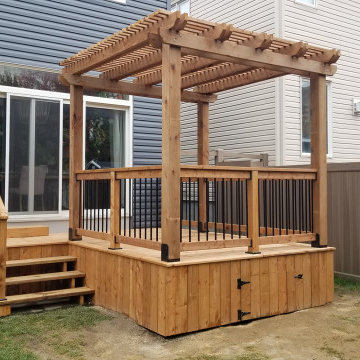
This backyard project has a little something for everyone!
Constructed with brown pressure treated lumber from BMR (Richmond), this deck has many features!
- 5/4" Skirting with access panel for yard tools
- Picture frame deck edge to hide those nasty butt ends
- Box step at patio door
- 4 Rise stairs at 48" wide
- 36' of wood railing with Deckorators classic round aluminum balusters
- 8' x 8' pergola with paired 2" x 6" beams and 2" x 2" screening
Let's not forget that this entire structure is supported by Techno Metal Post's to ensure the stability!
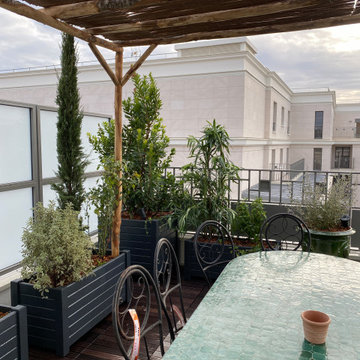
Les arbustes persistants visent à masquer le bâtiment voisin
Immagine di una grande terrazza tropicale nel cortile laterale e sul tetto con un giardino in vaso, una pergola e parapetto in metallo
Immagine di una grande terrazza tropicale nel cortile laterale e sul tetto con un giardino in vaso, una pergola e parapetto in metallo
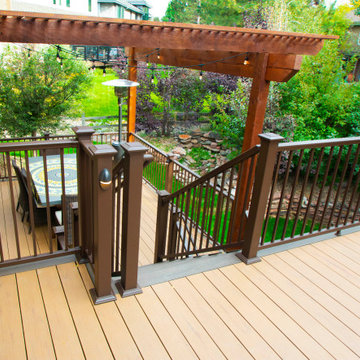
Multi level Deckorators Vista composite deck with Preferred Georgian railing. Rough sawn cedar pergola. Integrated low voltage rail lighting.
Foto di una terrazza tradizionale di medie dimensioni, dietro casa e al primo piano con una pergola e parapetto in metallo
Foto di una terrazza tradizionale di medie dimensioni, dietro casa e al primo piano con una pergola e parapetto in metallo
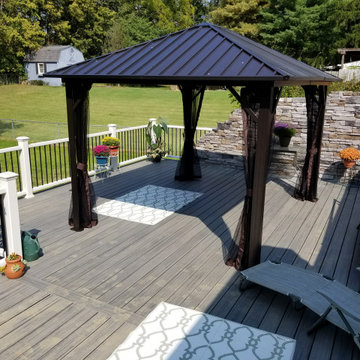
Esempio di una grande privacy sulla terrazza contemporanea dietro casa e a piano terra con una pergola e parapetto in materiali misti
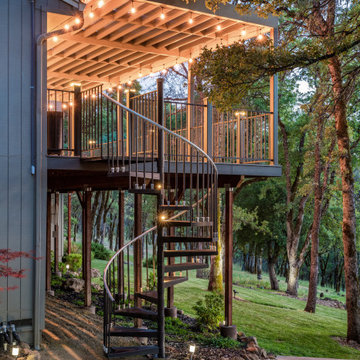
Esempio di una terrazza stile americano di medie dimensioni, dietro casa e al primo piano con una pergola e parapetto in metallo
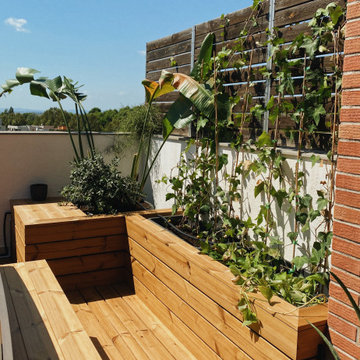
Zona comedor + barbacoa con jardineras perimetrales integradas
Ispirazione per una terrazza eclettica di medie dimensioni, sul tetto e sul tetto con un giardino in vaso, una pergola e parapetto in legno
Ispirazione per una terrazza eclettica di medie dimensioni, sul tetto e sul tetto con un giardino in vaso, una pergola e parapetto in legno
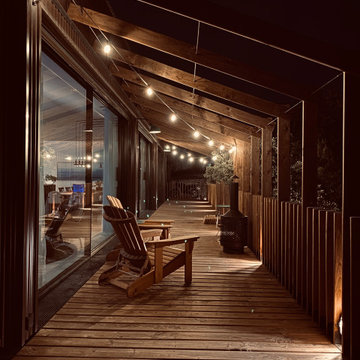
Pérgola exterior, por la noche.
Idee per una terrazza industriale di medie dimensioni con con illuminazione, una pergola e parapetto in legno
Idee per una terrazza industriale di medie dimensioni con con illuminazione, una pergola e parapetto in legno

Under a fully automated bio-climatic pergola, a dining area and outdoor kitchen have been created on a raised composite deck. The kitchen is fully equipped with SubZero Wolf appliances, outdoor pizza oven, warming drawer, barbecue and sink, with a granite worktop. Heaters and screens help to keep the party going into the evening, as well as lights incorporated into the pergola, whose slats can open and close electronically. A decorative screen creates an enhanced backdrop and ties into the pattern on the 'decorative rug' around the firebowl.
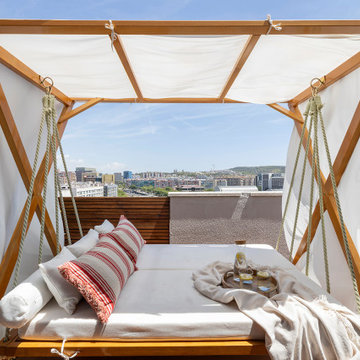
Ispirazione per una grande terrazza scandinava sul tetto e sul tetto con un giardino in vaso, una pergola e parapetto in legno

Beatiful New Modern Pergola Installed in Mahwah NJ. This georgous system has Led Lights, Ceilign Fans, Bromic Heaters & Motorized Screens. Bring the Indoors Out with your new Majestic StruXure Pergola
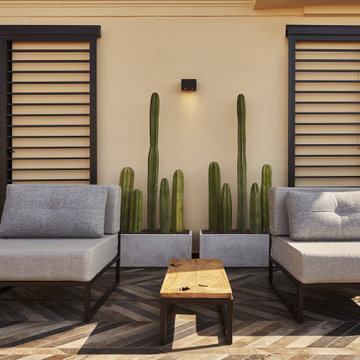
Foto di una terrazza contemporanea con una pergola e parapetto in metallo
Terrazze con una pergola - Foto e idee
5