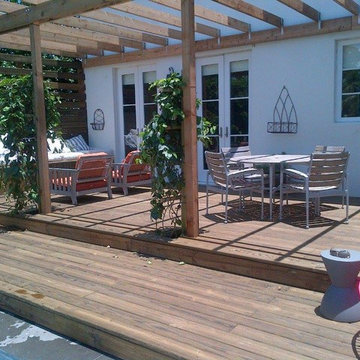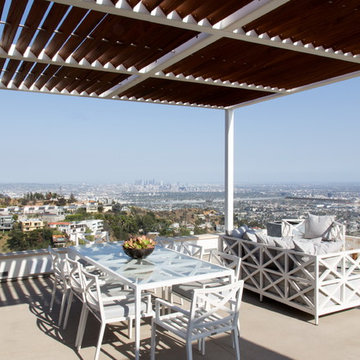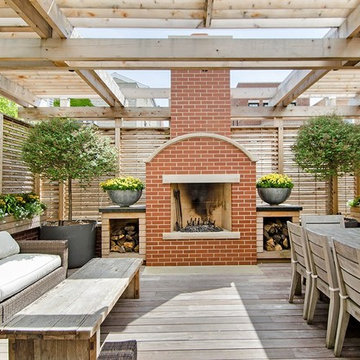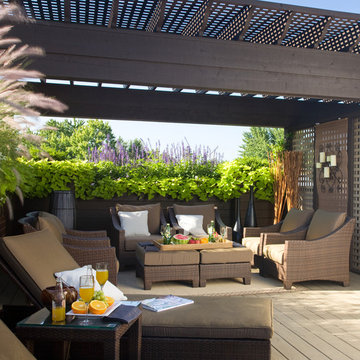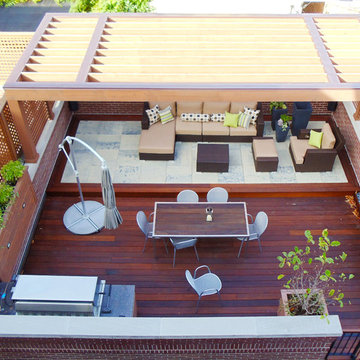Terrazze con una pergola - Foto e idee
Filtra anche per:
Budget
Ordina per:Popolari oggi
161 - 180 di 10.609 foto
1 di 2
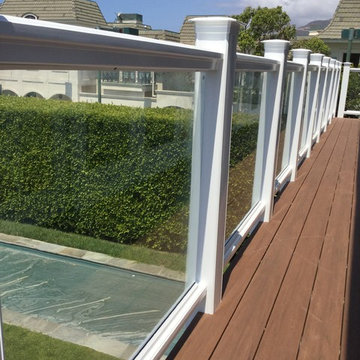
Beach house Deck and railing AZEK
Benches and glass railing system by Azek
Foto di una grande terrazza stile marinaro dietro casa con una pergola
Foto di una grande terrazza stile marinaro dietro casa con una pergola
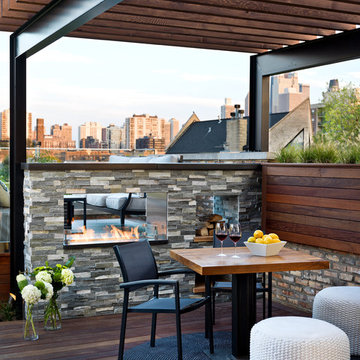
The custom double sided fireplace helps to frame the Chicago skyline. Cynthia Lynn
Esempio di una terrazza design di medie dimensioni, sul tetto e sul tetto con un focolare e una pergola
Esempio di una terrazza design di medie dimensioni, sul tetto e sul tetto con un focolare e una pergola
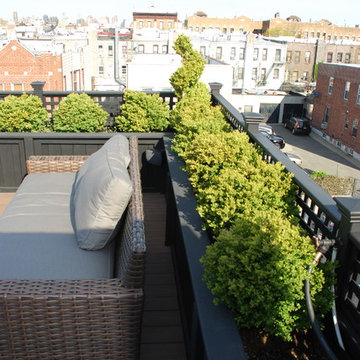
nyroofscapes.com
Foto di una terrazza design di medie dimensioni e sul tetto con una pergola
Foto di una terrazza design di medie dimensioni e sul tetto con una pergola
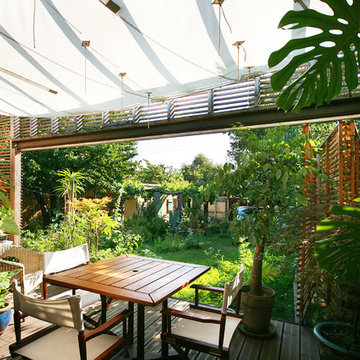
Ispirazione per una piccola terrazza contemporanea dietro casa con un giardino in vaso e una pergola
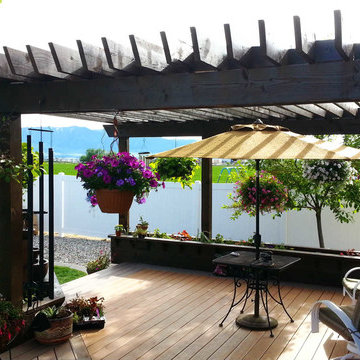
Landscape Expressions
Immagine di una terrazza tradizionale dietro casa e di medie dimensioni con un giardino in vaso e una pergola
Immagine di una terrazza tradizionale dietro casa e di medie dimensioni con un giardino in vaso e una pergola

This brick and limestone, 6,000-square-foot residence exemplifies understated elegance. Located in the award-wining Blaine School District and within close proximity to the Southport Corridor, this is city living at its finest!
The foyer, with herringbone wood floors, leads to a dramatic, hand-milled oval staircase; an architectural element that allows sunlight to cascade down from skylights and to filter throughout the house. The floor plan has stately-proportioned rooms and includes formal Living and Dining Rooms; an expansive, eat-in, gourmet Kitchen/Great Room; four bedrooms on the second level with three additional bedrooms and a Family Room on the lower level; a Penthouse Playroom leading to a roof-top deck and green roof; and an attached, heated 3-car garage. Additional features include hardwood flooring throughout the main level and upper two floors; sophisticated architectural detailing throughout the house including coffered ceiling details, barrel and groin vaulted ceilings; painted, glazed and wood paneling; laundry rooms on the bedroom level and on the lower level; five fireplaces, including one outdoors; and HD Video, Audio and Surround Sound pre-wire distribution through the house and grounds. The home also features extensively landscaped exterior spaces, designed by Prassas Landscape Studio.
This home went under contract within 90 days during the Great Recession.
Featured in Chicago Magazine: http://goo.gl/Gl8lRm
Jim Yochum
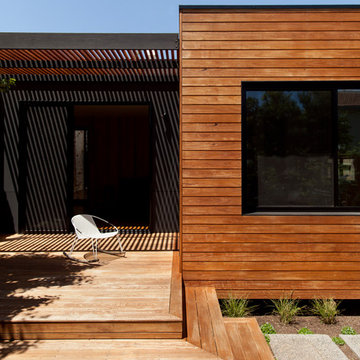
Tom Ross
Ispirazione per una terrazza design di medie dimensioni e dietro casa con una pergola
Ispirazione per una terrazza design di medie dimensioni e dietro casa con una pergola
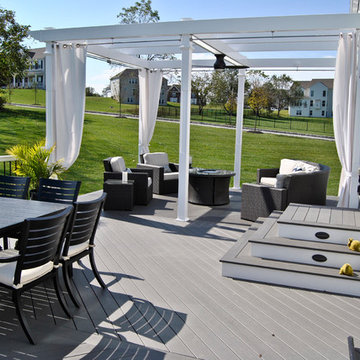
Here is a Beautiful Deck that was built in Downingtown, PA. It was built with TimberTech Slate Evolutions decking and White Vinyl Railing with Black Aluminum Balusters. The Front of the deck was built in a curve as requested from the home owner. Wrap around Steps were installed on one side of the deck going down to ground level, closing off the bottom of the deck. A lighting package was installed including post lights and step lights. This Project also features a Custom White Vinyl Pergola.
Photo By: Keystone Custom Decks
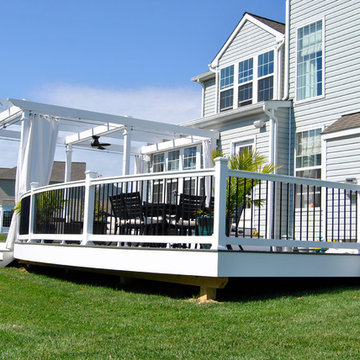
Here is a Beautiful Deck that was built in Downingtown, PA. It was built with TimberTech Slate Evolutions decking and White Vinyl Railing with Black Aluminum Balusters. The Front of the deck was built in a curve as requested from the home owner. Wrap around Steps were installed on one side of the deck going down to ground level, closing off the bottom of the deck. A lighting package was installed including post lights and step lights. This Project also features a Custom White Vinyl Pergola.
Photo By: Keystone Custom Decks
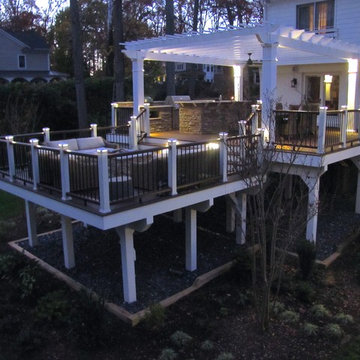
Ground view of deck. Outwardly visible structural elements are wrapped in pVC. Photo Credit: Johnna Harrison
Foto di una grande terrazza tradizionale dietro casa con una pergola
Foto di una grande terrazza tradizionale dietro casa con una pergola
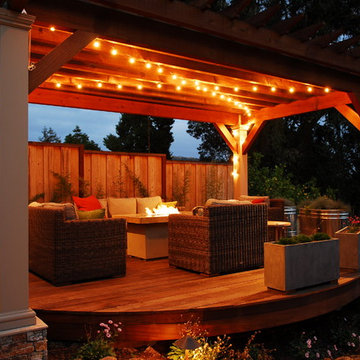
photo by Adrienne Link Newton
Foto di una grande terrazza eclettica dietro casa con un focolare e una pergola
Foto di una grande terrazza eclettica dietro casa con un focolare e una pergola
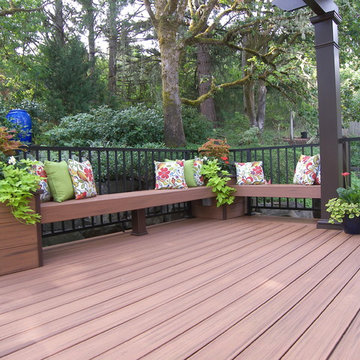
Idee per una terrazza minimal di medie dimensioni e dietro casa con un giardino in vaso e una pergola
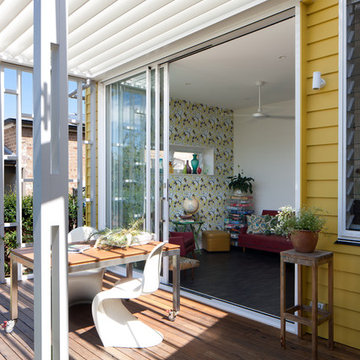
Douglas Frost
Esempio di una piccola terrazza eclettica dietro casa con una pergola
Esempio di una piccola terrazza eclettica dietro casa con una pergola
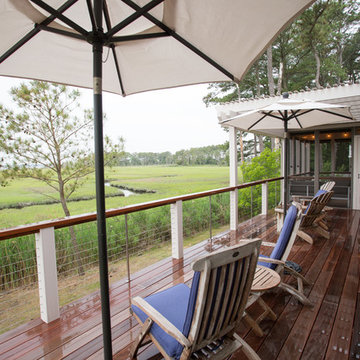
Ipe decking with views of the Marsh
photo: Carolyn Watson
Boardwalk Builders, Rehoboth Beach, DE
www.boardwalkbuilders.com
Immagine di una terrazza stile marinaro di medie dimensioni e dietro casa con una pergola
Immagine di una terrazza stile marinaro di medie dimensioni e dietro casa con una pergola
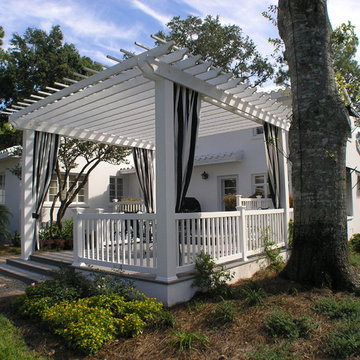
Alan D Holt ASLA Landscape Architect
Note the adjustable curtains on the side of the deck for privacy.
Idee per una terrazza tradizionale di medie dimensioni e dietro casa con una pergola e un giardino in vaso
Idee per una terrazza tradizionale di medie dimensioni e dietro casa con una pergola e un giardino in vaso
Terrazze con una pergola - Foto e idee
9
