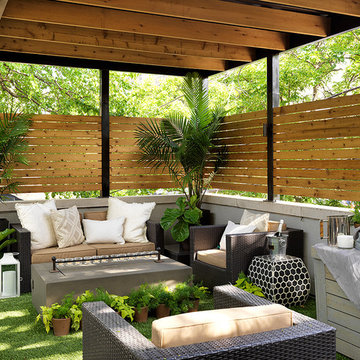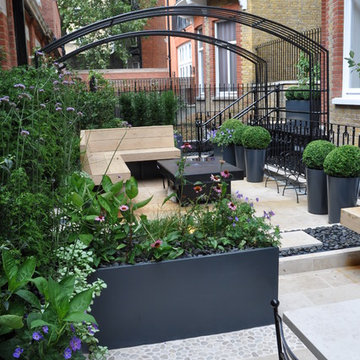Terrazze con un giardino in vaso e una pergola - Foto e idee
Filtra anche per:
Budget
Ordina per:Popolari oggi
1 - 20 di 870 foto
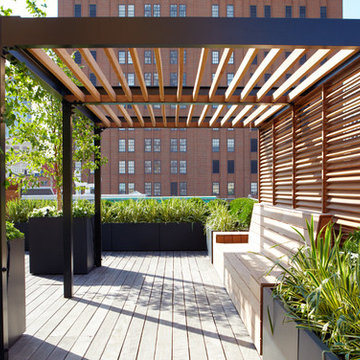
Esempio di una grande terrazza contemporanea sul tetto con un giardino in vaso e una pergola
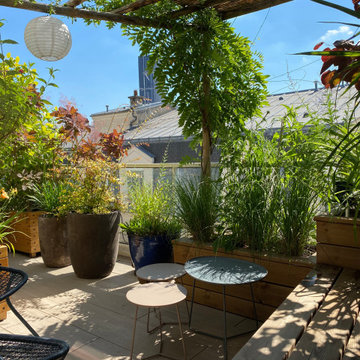
Les plantations protègent du vis à vis du bâtiment d'en face sans trop enfermer l'espace
Idee per una terrazza shabby-chic style di medie dimensioni e nel cortile laterale con un giardino in vaso e una pergola
Idee per una terrazza shabby-chic style di medie dimensioni e nel cortile laterale con un giardino in vaso e una pergola

Shaded nook perfect for a beach read. Photography: Van Inwegen Digital Arts.
Idee per una terrazza chic sul tetto e sul tetto con un giardino in vaso e una pergola
Idee per una terrazza chic sul tetto e sul tetto con un giardino in vaso e una pergola
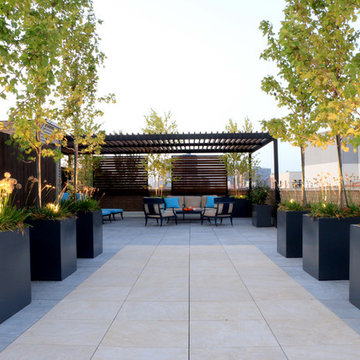
Esempio di una grande terrazza contemporanea sul tetto con un giardino in vaso e una pergola

Esempio di una terrazza industriale sul tetto e sul tetto con un giardino in vaso e una pergola

This rooftop garden on Manhattan's Upper East Side features an ipe pergola and fencing that provides both shade and privacy to a seating area. Plantings include spiral junipers and boxwoods in terra cotta and Corten steel planters. Wisteria vines grow up custom-built lattices. See more of our projects at www.amberfreda.com.
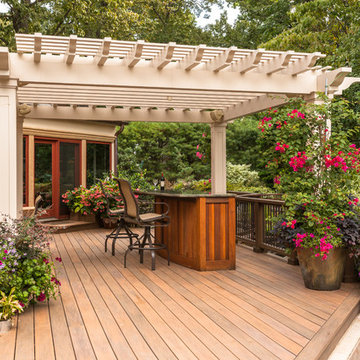
Wet bar with overhanging granite top.
Photo courtesy of Frank Gensheimer, Montclair New Jersey
Esempio di una terrazza contemporanea di medie dimensioni e dietro casa con un giardino in vaso e una pergola
Esempio di una terrazza contemporanea di medie dimensioni e dietro casa con un giardino in vaso e una pergola

This brick and limestone, 6,000-square-foot residence exemplifies understated elegance. Located in the award-wining Blaine School District and within close proximity to the Southport Corridor, this is city living at its finest!
The foyer, with herringbone wood floors, leads to a dramatic, hand-milled oval staircase; an architectural element that allows sunlight to cascade down from skylights and to filter throughout the house. The floor plan has stately-proportioned rooms and includes formal Living and Dining Rooms; an expansive, eat-in, gourmet Kitchen/Great Room; four bedrooms on the second level with three additional bedrooms and a Family Room on the lower level; a Penthouse Playroom leading to a roof-top deck and green roof; and an attached, heated 3-car garage. Additional features include hardwood flooring throughout the main level and upper two floors; sophisticated architectural detailing throughout the house including coffered ceiling details, barrel and groin vaulted ceilings; painted, glazed and wood paneling; laundry rooms on the bedroom level and on the lower level; five fireplaces, including one outdoors; and HD Video, Audio and Surround Sound pre-wire distribution through the house and grounds. The home also features extensively landscaped exterior spaces, designed by Prassas Landscape Studio.
This home went under contract within 90 days during the Great Recession.
Featured in Chicago Magazine: http://goo.gl/Gl8lRm
Jim Yochum
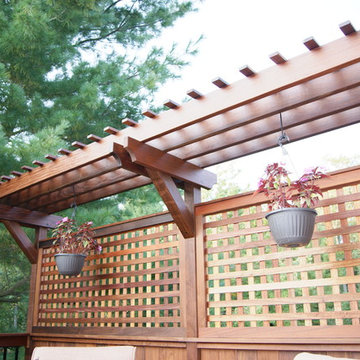
Gorgeous multilevel Ipe hardwood deck with stone inlay in sunken lounge area for fire bowl, Custom Ipe rails with Deckorator balusters, Our signature plinth block profile fascias. Our own privacy wall with faux pergola over eating area. Built in Ipe planters transition from upper to lower decks and bring a burst of color. The skirting around the base of the deck is all done in mahogany lattice and trimmed with Ipe. The lighting is all Timbertech. Give us a call today @ 973.729.2125 to discuss your project
Sean McAleer
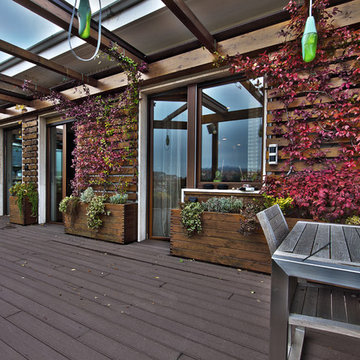
2013 - © Daniela Bortolato Fotografa
Esempio di una grande terrazza contemporanea sul tetto con una pergola e un giardino in vaso
Esempio di una grande terrazza contemporanea sul tetto con una pergola e un giardino in vaso
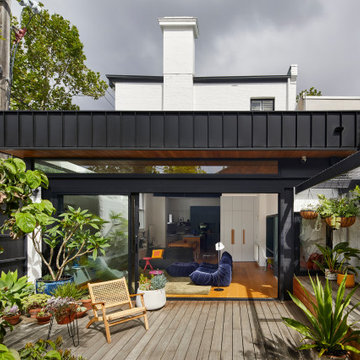
The existing courtyard was decontaminated and covered with decking and flagstone paving. The rear wall of the house opens up for indoor outdoor living.
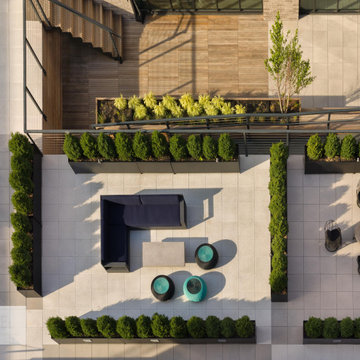
Ipe siding, ipe planters, porcelain deck tiles
Esempio di un'ampia terrazza minimal sul tetto con un giardino in vaso e una pergola
Esempio di un'ampia terrazza minimal sul tetto con un giardino in vaso e una pergola

Adrien DUQUESNEL
Immagine di una terrazza scandinava sul tetto e sul tetto con un giardino in vaso e una pergola
Immagine di una terrazza scandinava sul tetto e sul tetto con un giardino in vaso e una pergola
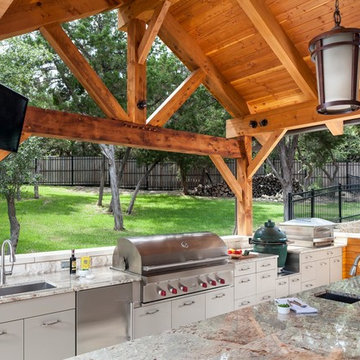
photography by Andrea Calo
Esempio di un'ampia terrazza tradizionale dietro casa con un giardino in vaso e una pergola
Esempio di un'ampia terrazza tradizionale dietro casa con un giardino in vaso e una pergola
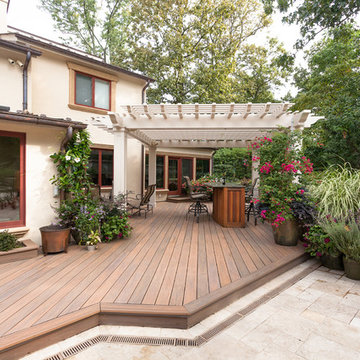
This photo is from one of our award-winning projects.
The deck serves as a transition area between the house and patio, and features an overhead pergola supported by four large columns...
Photo courtesy of Frank Gensheimer, Montclair New Jersey
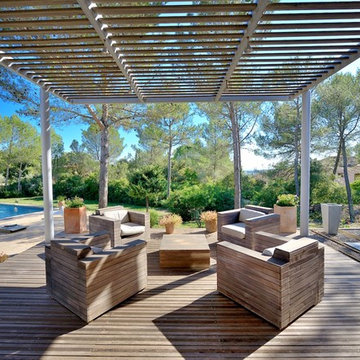
SALON DE JARDIN
Ispirazione per una grande terrazza design dietro casa con un giardino in vaso e una pergola
Ispirazione per una grande terrazza design dietro casa con un giardino in vaso e una pergola
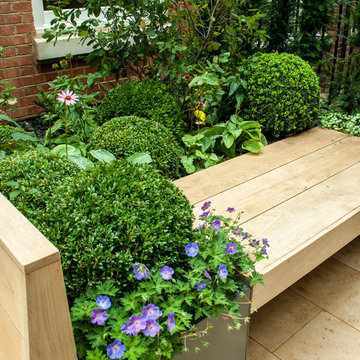
Luxurious London roof terrace, originally designed for a leading London Property developer and then bought by private clients.
Esempio di una piccola terrazza minimal dietro casa con un giardino in vaso e una pergola
Esempio di una piccola terrazza minimal dietro casa con un giardino in vaso e una pergola
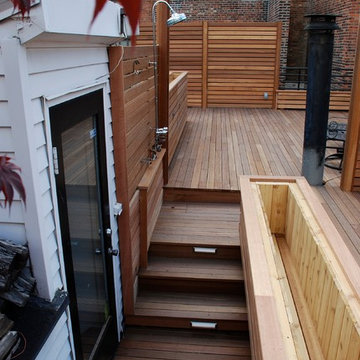
www.nyroofscapes.com
Esempio di una grande terrazza design sul tetto con un giardino in vaso e una pergola
Esempio di una grande terrazza design sul tetto con un giardino in vaso e una pergola
Terrazze con un giardino in vaso e una pergola - Foto e idee
1
