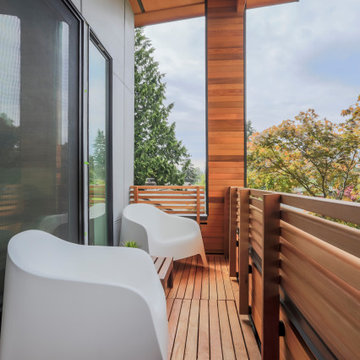Terrazza
Filtra anche per:
Budget
Ordina per:Popolari oggi
1 - 20 di 2.084 foto

Esempio di una grande terrazza minimal in cortile e al primo piano con un tetto a sbalzo e parapetto in metallo
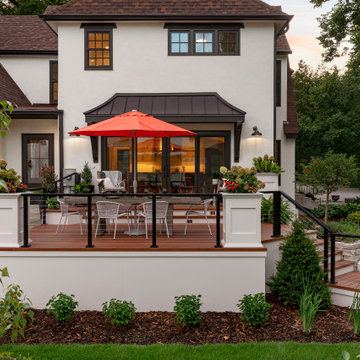
Idee per una terrazza minimalista di medie dimensioni, nel cortile laterale e a piano terra con un tetto a sbalzo e parapetto in cavi

Even as night descends, the new deck and green plantings feel bright and lively.
Photo by Meghan Montgomery.
Idee per una grande privacy sulla terrazza chic dietro casa e a piano terra con un tetto a sbalzo e parapetto in metallo
Idee per una grande privacy sulla terrazza chic dietro casa e a piano terra con un tetto a sbalzo e parapetto in metallo
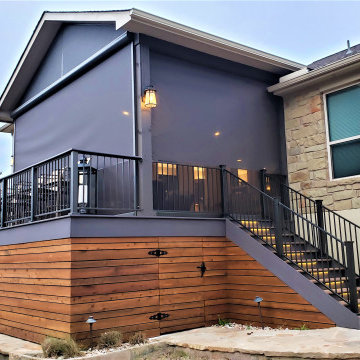
The homeowners had an electronic retractable screen system installed around the deck enclosure for protection from pests and the elements. They self-installed deck stair lighting. Two useful and beautiful additions!
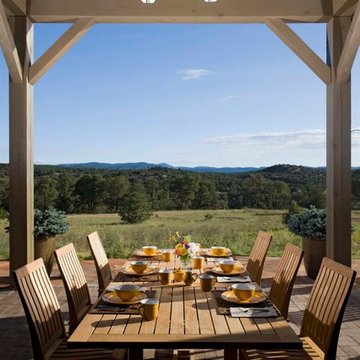
david marlow
Esempio di una terrazza country dietro casa, di medie dimensioni e a piano terra con un tetto a sbalzo e parapetto in legno
Esempio di una terrazza country dietro casa, di medie dimensioni e a piano terra con un tetto a sbalzo e parapetto in legno

Kaplan Architects, AIA
Location: Redwood City , CA, USA
Front entry deck creating an outdoor room for the main living area. The exterior siding is natural cedar and the roof is a standing seam metal roofing system with custom design integral gutters.
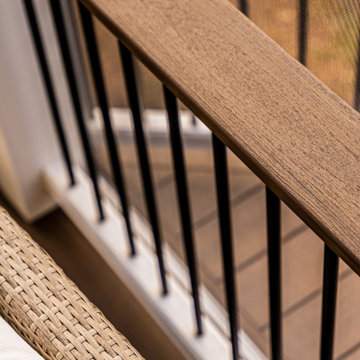
Low maintenance outdoor living is what we do!
Ispirazione per una terrazza moderna di medie dimensioni, dietro casa e sul tetto con un focolare, un tetto a sbalzo e parapetto in materiali misti
Ispirazione per una terrazza moderna di medie dimensioni, dietro casa e sul tetto con un focolare, un tetto a sbalzo e parapetto in materiali misti
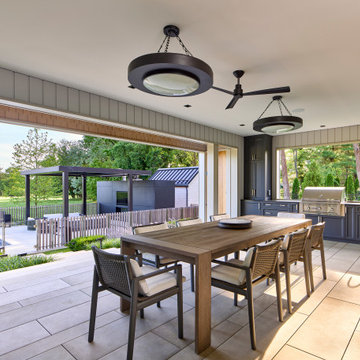
This porch or lanai offers a versatile space to gather in almost any weather. It overlooks the pool and sport court below. The main living area is just on the other side of large sliding glass doors (out of view in the photo.) The outdoor kitchen has a gas grill, sink, small fridge, and ample storage.
Photography (c) Jeffrey Totaro, 2021
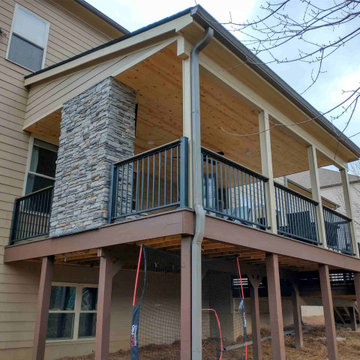
Converting a standard builder grade deck to a fabulous outdoor living space, 3 Twelve General Contracting constructed the new decks and roof cover. All lumber, TREX decking and railing supplied by Timber Town Atlanta. Stone for fireplace supplied by Lowes Home Improvement.

This cozy sanctuary has been transformed from a drab sun-blasted deck into an inspirational home-above-home get away! Our clients work and relax out here on the daily, and when entertaining is cool again, they plan to host friends in their beautiful new space. The old deck was removed, the roof was repaired and new paver flooring, railings, a pergola and gorgeous garden furnishings & features were installed to create a one of a kind urban escape.
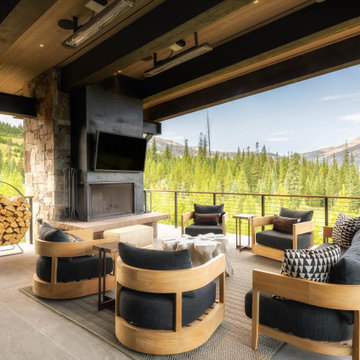
Esempio di una terrazza rustica con un caminetto, un tetto a sbalzo e parapetto in cavi
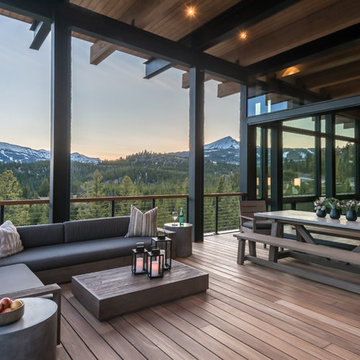
SAV Digital Environments -
Audrey Hall Photography -
Reid Smith Architects
Idee per una grande terrazza contemporanea con un tetto a sbalzo e parapetto in cavi
Idee per una grande terrazza contemporanea con un tetto a sbalzo e parapetto in cavi
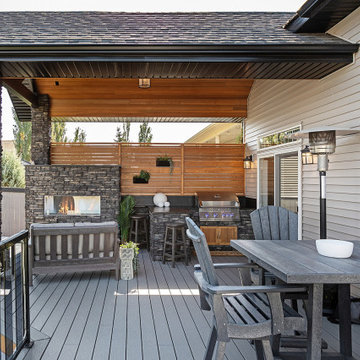
Our clients wanted to create a backyard area to hang out and entertain with some privacy and protection from the elements. The initial vision was to simply build a large roof over one side of the existing deck while providing a little privacy. It was important to them to carefully integrate the new covered deck roofline into the existing home so that it looked it was there from day one. We had our partners at Draw Design help us with the initial drawings.
As work progressed, the scope of the project morphed into something more significant. Check out the outdoor built-in barbecue and seating area complete with custom cabinets, granite countertops, and beautiful outdoor gas fireplace. Stone pillars and black metal capping completed the look giving the structure a mountain resort feel. Extensive use of red cedar finished off the high ceilings and privacy screen. Landscaping and a new hot tub were added afterwards. The end result is truly jaw-dropping!
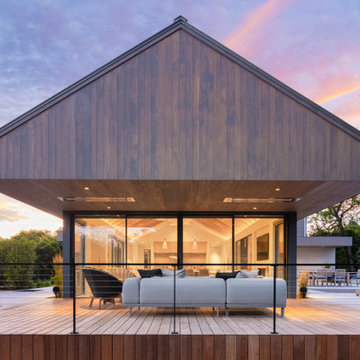
Beach house with expansive outdoor living spaces and cable railings custom made by Keuka studios for the deck, rooftop deck stairs, and crows nest.
Cable Railing - Keuka Studios Ithaca Style made of aluminum and powder coated.
www.Keuka-Studios.com
Builder - Perello Design Build

Immagine di una grande terrazza contemporanea dietro casa e al primo piano con un tetto a sbalzo e parapetto in metallo
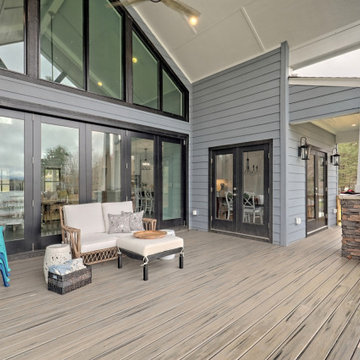
This custom home beautifully blends craftsman, modern farmhouse, and traditional elements together. The Craftsman style is evident in the exterior siding, gable roof, and columns. The interior has both farmhouse touches (barn doors) and transitional (lighting and colors).

The outdoor dining room leads off the indoor kitchen and dining space. A built in grill area was a must have for the client. The table comfortably seats 8 with plenty of circulation space for everyone to move around with ease. A fun, contemporary tile was used around the grill area to add some visual texture to the space.
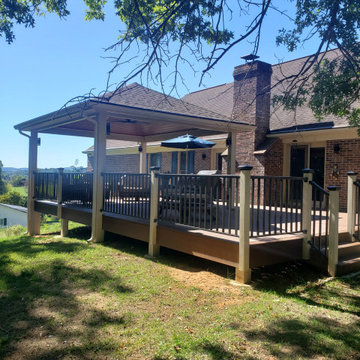
Immagine di una terrazza design a piano terra con un tetto a sbalzo e parapetto in metallo
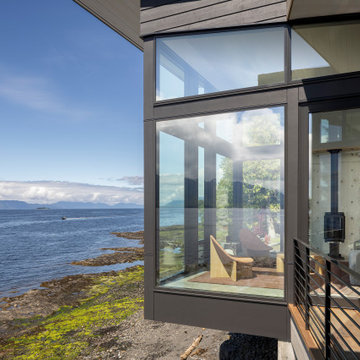
Perfectly suited for wildlife watching, a small deck spans the space between the two main volumes. Photography: Andrew Pogue Photography.
Idee per una terrazza moderna di medie dimensioni, in cortile e a piano terra con un tetto a sbalzo e parapetto in metallo
Idee per una terrazza moderna di medie dimensioni, in cortile e a piano terra con un tetto a sbalzo e parapetto in metallo
1
