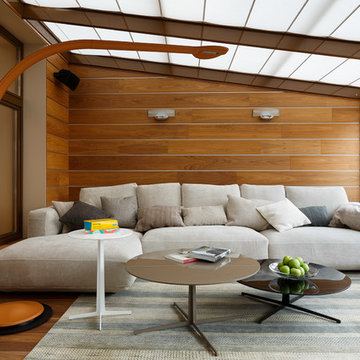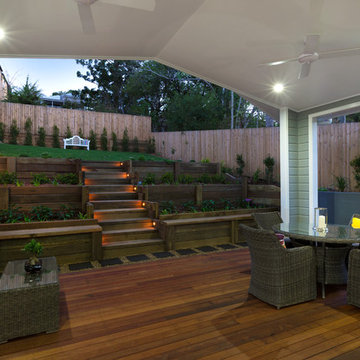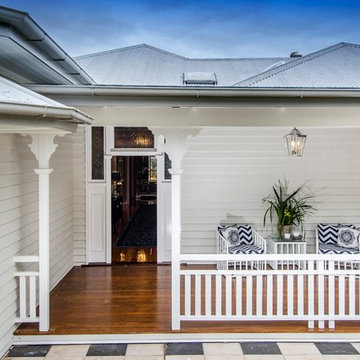Terrazze con un tetto a sbalzo - Foto e idee
Filtra anche per:
Budget
Ordina per:Popolari oggi
61 - 80 di 17.067 foto
1 di 2
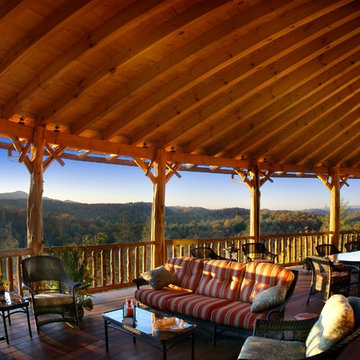
Designed by MossCreek, this beautiful timber frame home includes signature MossCreek style elements such as natural materials, expression of structure, elegant rustic design, and perfect use of space in relation to build site. Photo by Mark Smith
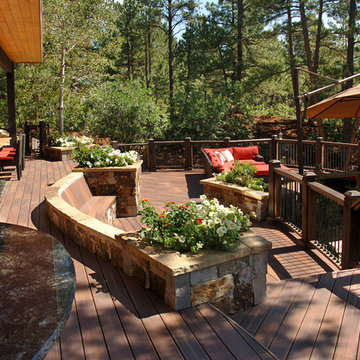
This wooded deck retreat features composite decking material by Fiberon, shown here in the Horizon line in 'Ipe'. The Ipe color reflects the beauty of natural and exotic hardwoods, complete with subtle streaking and varied wood grain patterns. Fiberon hidden fasteners were also used to create a polished, seamless deck surface.
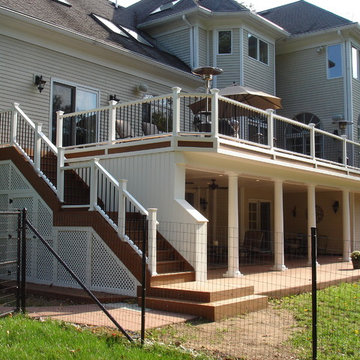
This large deck in Bernardsville, NJ features low maintenance TimberTech decking and a Fiberon rail with black round aluminum balusters. The rail also features low voltage LED post caps.
The underside of the deck is waterproofed to create a dry space for entertainment. A gutter is hidden inside the beam wrap to carry water away from the house. The underside of the stairs are enclosed for storage.
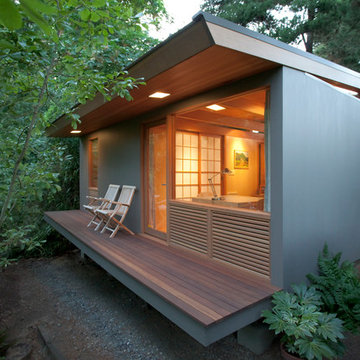
Blaine Truitt Covert
Esempio di una piccola terrazza minimal con un tetto a sbalzo
Esempio di una piccola terrazza minimal con un tetto a sbalzo
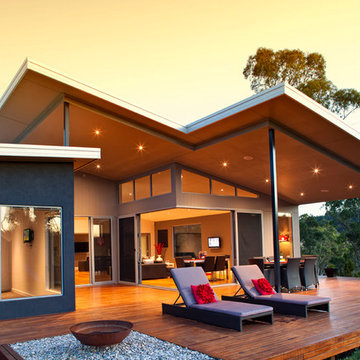
Immagine di una grande terrazza contemporanea dietro casa con un tetto a sbalzo
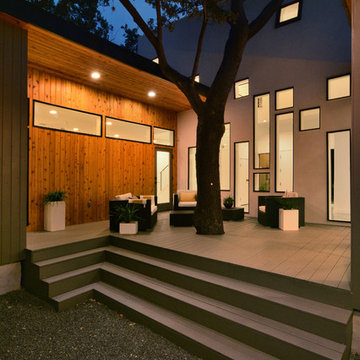
Balanced shade, dappled sunlight, and tree canopy views are the basis of the 518 Sacramento Drive house design. The entry is on center with the lot’s primary Live Oak tree, and each interior space has a unique relationship to this central element.
Composed of crisply-detailed, considered materials, surfaces and finishes, the home is a balance of sophistication and restraint. The two-story massing is designed to allow for a bold yet humble street presence, while each single-story wing extends through the site, forming intimate outdoor and indoor spaces.
Photo: Twist Tours
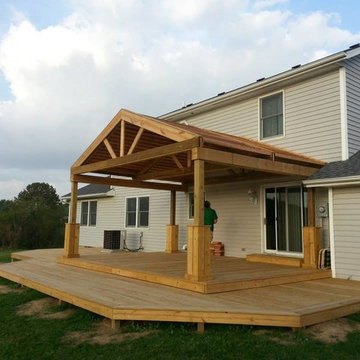
Beautiful back deck gives a finished look to this home.
Idee per un'ampia terrazza stile americano dietro casa con un tetto a sbalzo
Idee per un'ampia terrazza stile americano dietro casa con un tetto a sbalzo
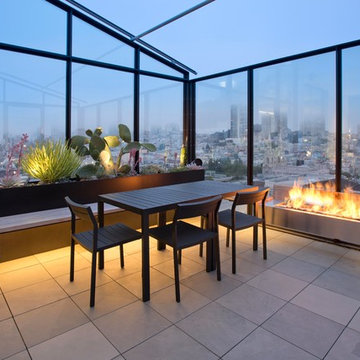
Glass-walled patio with succulents.
LIGHTING: Kim Cladas Lighting and Design
PHOTO: Indivar Sivanathan Photo & Design
Immagine di una terrazza design sul tetto e sul tetto con un focolare e un tetto a sbalzo
Immagine di una terrazza design sul tetto e sul tetto con un focolare e un tetto a sbalzo
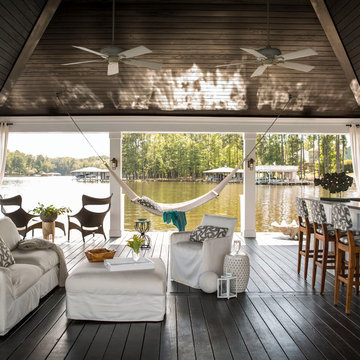
The chance to build a lakeside weekend home in rural NC provided this Chapel Hill family with an opportunity to ditch convention and think outside the box. For instance, we traded the traditional boat dock with what's become known as the "party dock"… a floating lounge of sorts, complete with wet bar, TV, swimmer's platform, and plenty of spots for watching the water fun. Inside, we turned one bedroom into a gym with climbing wall - and dropped the idea of a dining room, in favor of a deep upholstered niche and shuffleboard table. Outdoor drapery helped blur the lines between indoor spaces and exterior porches filled with upholstery, swings, and places for lazy napping. And after the sun goes down....smores, anyone?
John Bessler
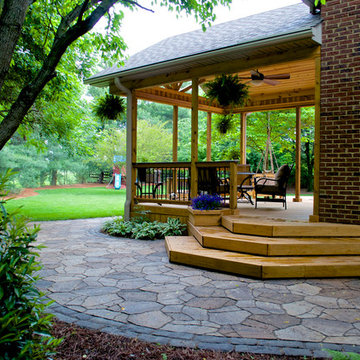
Idee per una terrazza chic di medie dimensioni e dietro casa con un tetto a sbalzo
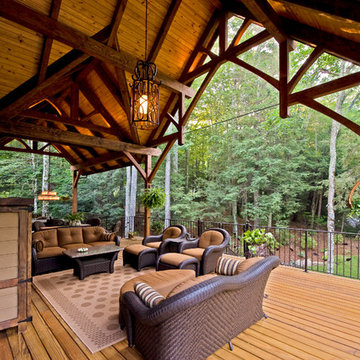
Douglas Fir covered timber frame porch.
© Carolina Timberworks
Foto di un'ampia terrazza rustica dietro casa con un tetto a sbalzo
Foto di un'ampia terrazza rustica dietro casa con un tetto a sbalzo
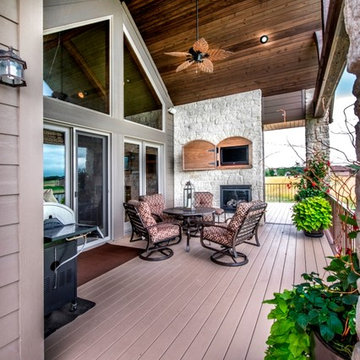
Architect: Michelle Penn, AIA This luxurious European Romantic design utilizes a high contrast color palette. The cathedral ceiling with wood beams continues from the living room out to the deck area and overlooks the lake. Here the owner can enjoy cooking dinner on the outdoor grill, watch sports on the outdoor TV and enjoy a glass of wine by the outdoor fireplace! Check out the concealed TV! It can be closed and secured when not in use!
Photo Credit: Jackson Studios
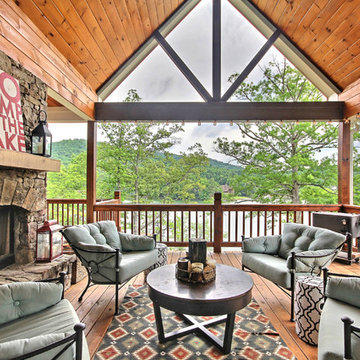
KMPICS.COM
Foto di una terrazza rustica dietro casa con un focolare e un tetto a sbalzo
Foto di una terrazza rustica dietro casa con un focolare e un tetto a sbalzo
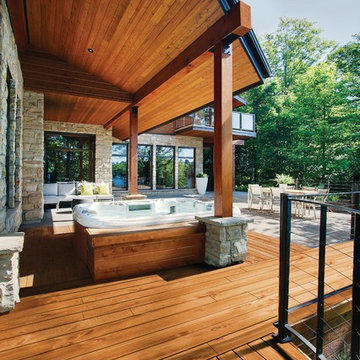
This example of a contemporary outdoor hot tub wood deck is stained with PPG ProLuxe. The stone, wood, and metal blend together naturally. Complete with a hot tub and concrete slab dining area, this outdoor space will satisfy your rustic and space needs.
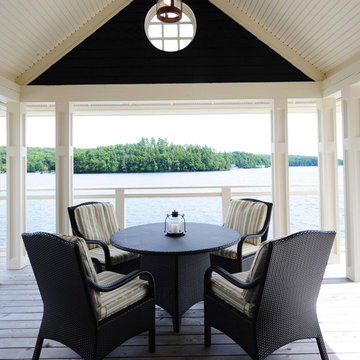
Immagine di una terrazza stile marino dietro casa e di medie dimensioni con un tetto a sbalzo
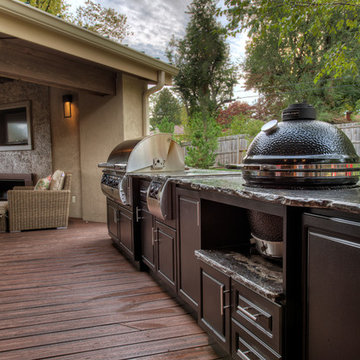
Select Outdoor Kitchens
Immagine di una grande terrazza tradizionale dietro casa con un tetto a sbalzo
Immagine di una grande terrazza tradizionale dietro casa con un tetto a sbalzo
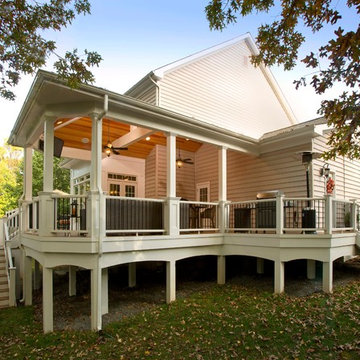
2013 NARI CAPITAL COTY, MERIT AWARD WINNER, RESIDENTIAL EXTERIOR
A family of five living in a Chantilly, Virginia, neighborhood with a lot of improvement going on decided to do a project of their own. An active family, they decided their old deck was ragged, beat up and needed revamping.
After discussing their needs, the design team at Michael Nash Design, Build & Homes developed a plan for a covered porch and a wrap-around upscale deck. Traffic flow and multiple entrances were important, as was a place for the kids to leave their muddy shoes.
A double staircase leading the deck into the large backyard provides a panoramic view of the parkland behind the property. A side staircase lets the kids come into the covered porch and mudroom prior to entering the main house.
The covered porch touts large colonial style columns, a beaded cedar (stained) ceiling, recess lighting, ceiling fans and a large television with outdoor surround sound.
The deck touts synthetic railing and stained grade decking and offers extended living space just outside of the kitchen and family room, as well as a grill space and outdoor patio seating.
This new outdoor facility has become the jewel of their neighborhood and now the family can enjoy their backyard activities more than ever.
Terrazze con un tetto a sbalzo - Foto e idee
4
