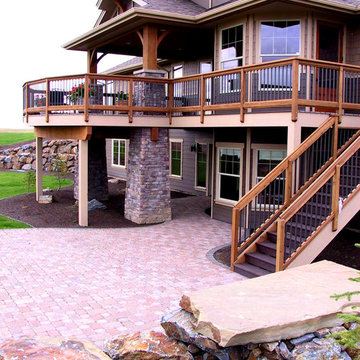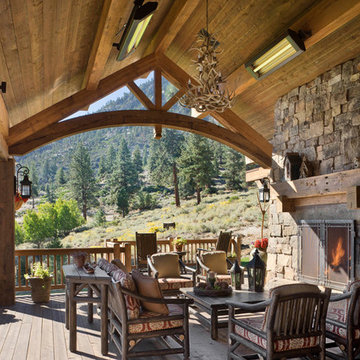Terrazze con un tetto a sbalzo - Foto e idee
Filtra anche per:
Budget
Ordina per:Popolari oggi
61 - 80 di 17.065 foto
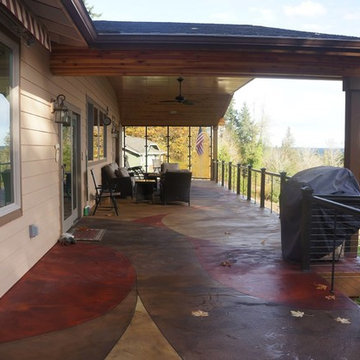
Northlake Builders LLC
- Michelle Dickinson
Idee per una grande terrazza contemporanea dietro casa con un tetto a sbalzo
Idee per una grande terrazza contemporanea dietro casa con un tetto a sbalzo
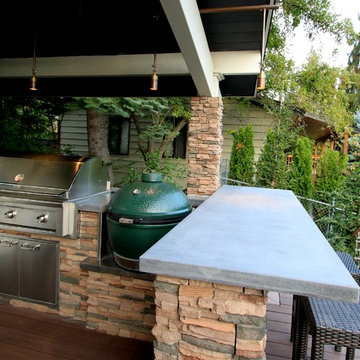
Idee per una terrazza classica dietro casa con un tetto a sbalzo
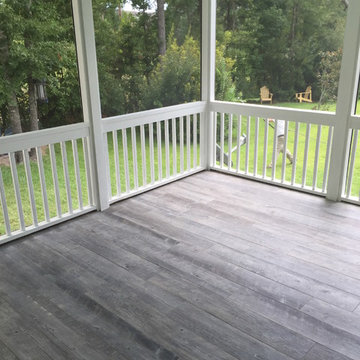
This was a standard screen porch addition but the client wanted a durable floor for the exterior conditions. We added a wood grain tile flooring to give the soft feel of wood with the durability of tile.
Wood grain tile is becoming more of an alternative for situations like this or for houses on slab concrete foundations that want to have a wood floor look.
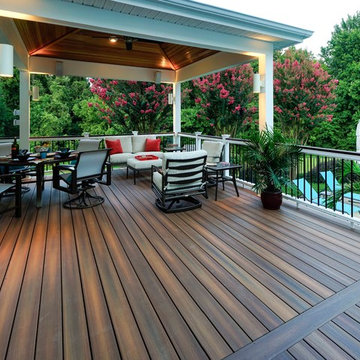
photo courtesy of Clemens Jellema, Fine Decks, Inc. This covered outdoor living space is a true extension of the home. Not only is it wired for music, but the outdoor lighting allows you to entertain even after the sun goes down. The Fiberon composite deck overlooks a pool and landscaped grounds as well.
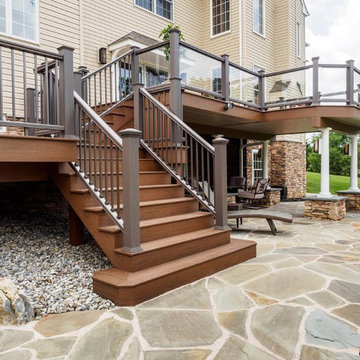
Why pay for a vacation when you have a backyard that looks like this? You don't need to leave the comfort of your own home when you have a backyard like this one. The deck was beautifully designed to comfort all who visit this home. Want to stay out of the sun for a little while? No problem! Step into the covered patio to relax outdoors without having to be burdened by direct sunlight.
Photos by: Robert Woolley , Wolf
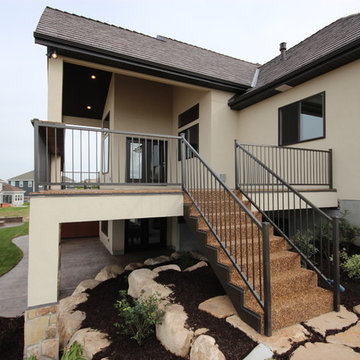
Exterior iron railing
Foto di una terrazza tradizionale di medie dimensioni e dietro casa con un tetto a sbalzo
Foto di una terrazza tradizionale di medie dimensioni e dietro casa con un tetto a sbalzo
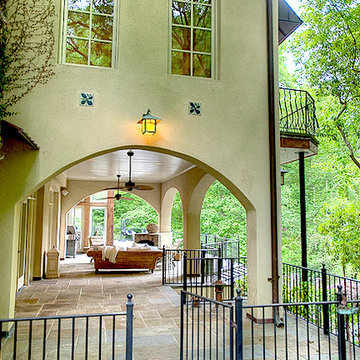
Immagine di un'ampia terrazza mediterranea dietro casa con un tetto a sbalzo
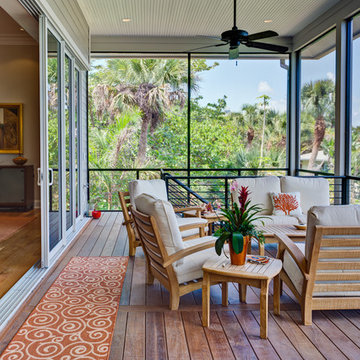
Foto di una grande terrazza tradizionale dietro casa con un tetto a sbalzo
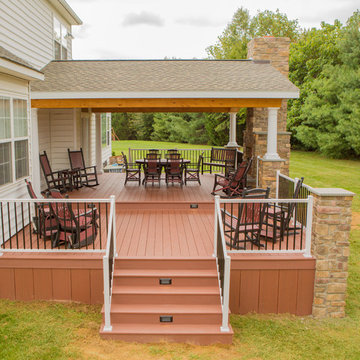
Open roof over AZEK deck allows for breezy outdoor experience.
Immagine di una terrazza rustica di medie dimensioni e dietro casa con un focolare e un tetto a sbalzo
Immagine di una terrazza rustica di medie dimensioni e dietro casa con un focolare e un tetto a sbalzo
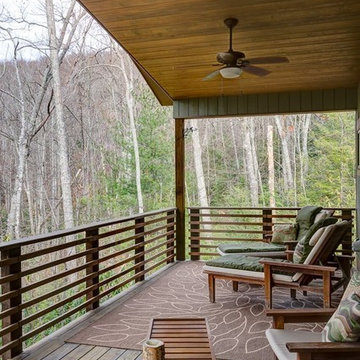
This soaring porch was able to maximize the views and light while minimizing obstruction of the woods. The deep porch overhang combined with the preserved existing trees completely blocks the overheating concerns of unwanted solar gain from the west. The ceiling uses multi-width tongue and groove pine. The guard rail is all locust with hidden fasteners for long term rot resistance. The deck floor is 2x lumber with a unique "hidden fastener" system that minimizes labor and material costs.
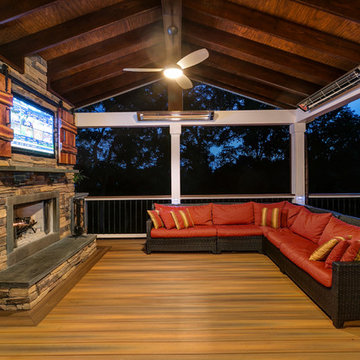
Craig Westerman
Ispirazione per una grande terrazza chic dietro casa con un tetto a sbalzo
Ispirazione per una grande terrazza chic dietro casa con un tetto a sbalzo
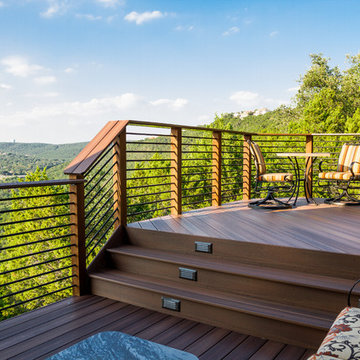
This railing system offers safety without distracting from the view.
Designed & built by Jim Odom at Archadeck Austin.
Photo Credit: Kristian Alveo & TimberTown
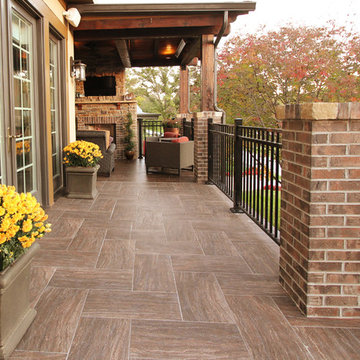
Lindsey Denny
Idee per una grande terrazza rustica dietro casa con un focolare e un tetto a sbalzo
Idee per una grande terrazza rustica dietro casa con un focolare e un tetto a sbalzo
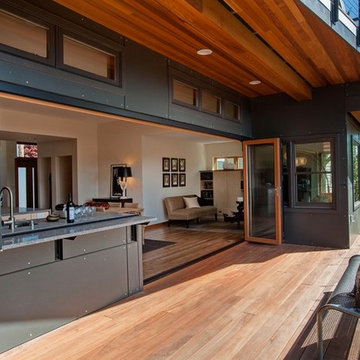
Ispirazione per una terrazza contemporanea nel cortile laterale con un tetto a sbalzo
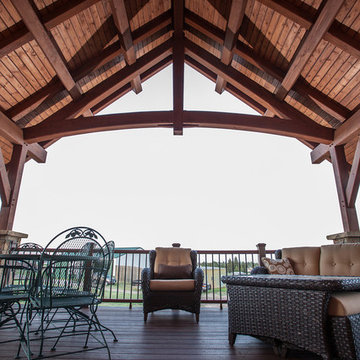
Harper Point Photography
Esempio di una grande terrazza tradizionale dietro casa con un tetto a sbalzo
Esempio di una grande terrazza tradizionale dietro casa con un tetto a sbalzo
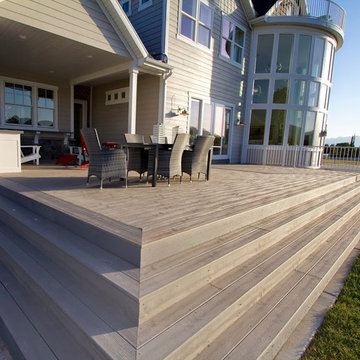
Large trex deck off of the kitchen and dining room has a large covered BBQ area and raised counter top seating. Built in cabinets with two mini fridges. Large dining area and sitting areas.
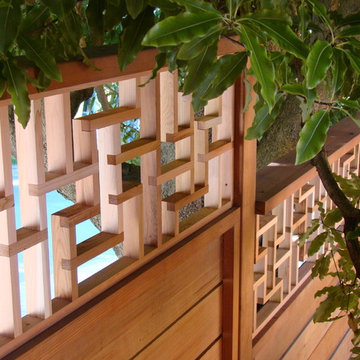
Esempio di una terrazza minimal di medie dimensioni e nel cortile laterale con un tetto a sbalzo
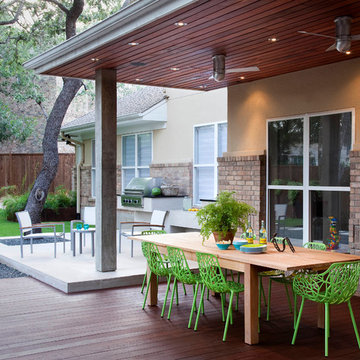
casual dining under a tigerwood ceiling on an ipe deck adjacent to a light limestone patio with an outdoor kitchen for a chef
designed & built by austin outdoor design
photo by ryann ford
Terrazze con un tetto a sbalzo - Foto e idee
4
