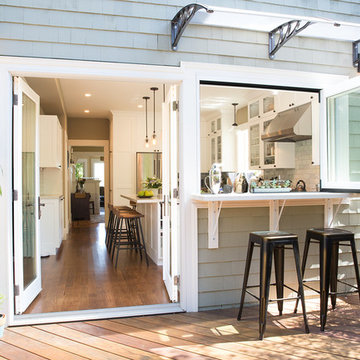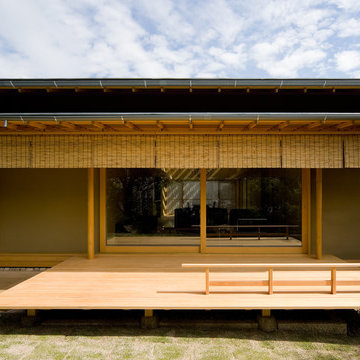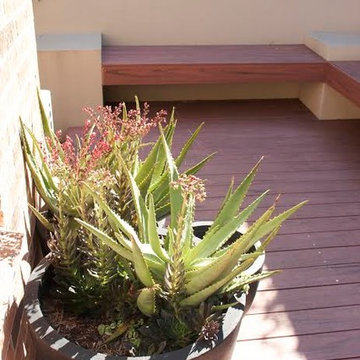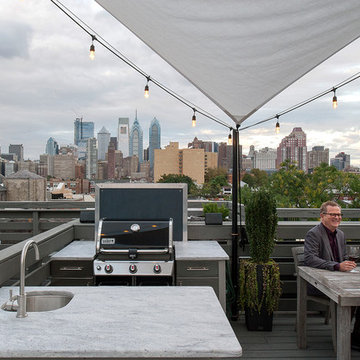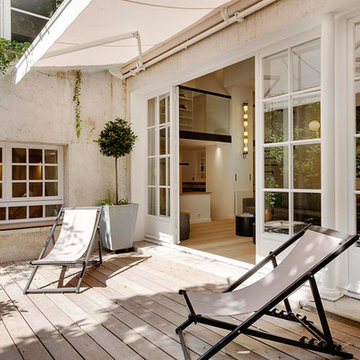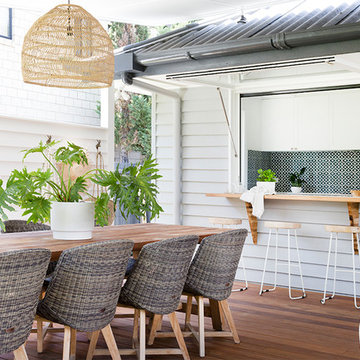Terrazze con un parasole - Foto e idee
Filtra anche per:
Budget
Ordina per:Popolari oggi
101 - 120 di 3.220 foto
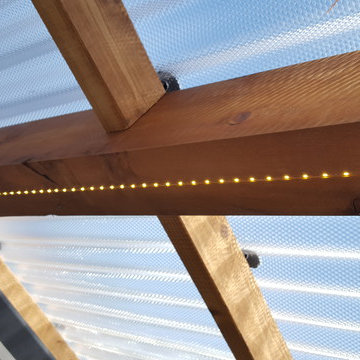
LED light is installed in the 4x6 tight knot cedar supports for the custom patio cover. The light can be dimmed by remote control. The clear prism wave acrylic lets the light in and provides protection form UV rays and the rain. I have over ten shades of this acrylic panel. The clear was used on this project as it blended well with the view of the water when seen from the home above.
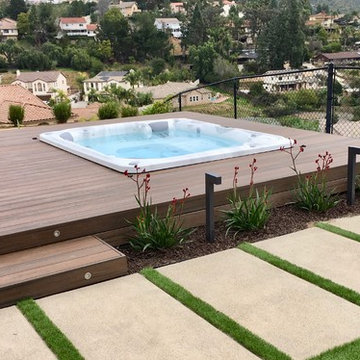
Idee per una terrazza minimalista di medie dimensioni e dietro casa con un giardino in vaso e un parasole
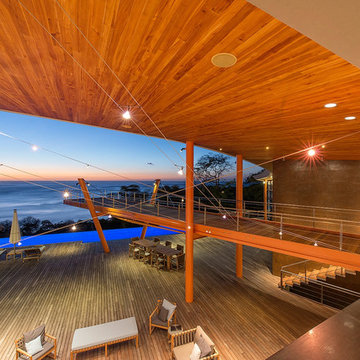
The tall ceilings at CieloMar Residence extensive terraces are illuminated by cable LED lighting which have not only a functional purpose but also a decorative one. These lights produce a soft effect that creates a relaxing atmosphere. //Paul Domzal/edgemediaprod.com
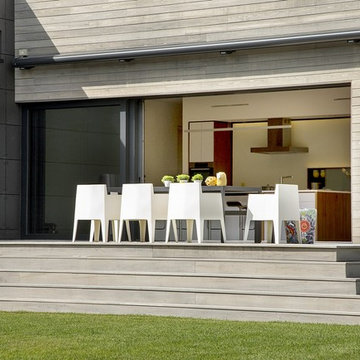
ZeroEnergy Design (ZED) created this modern home for a progressive family in the desirable community of Lexington.
Thoughtful Land Connection. The residence is carefully sited on the infill lot so as to create privacy from the road and neighbors, while cultivating a side yard that captures the southern sun. The terraced grade rises to meet the house, allowing for it to maintain a structured connection with the ground while also sitting above the high water table. The elevated outdoor living space maintains a strong connection with the indoor living space, while the stepped edge ties it back to the true ground plane. Siting and outdoor connections were completed by ZED in collaboration with landscape designer Soren Deniord Design Studio.
Exterior Finishes and Solar. The exterior finish materials include a palette of shiplapped wood siding, through-colored fiber cement panels and stucco. A rooftop parapet hides the solar panels above, while a gutter and site drainage system directs rainwater into an irrigation cistern and dry wells that recharge the groundwater.
Cooking, Dining, Living. Inside, the kitchen, fabricated by Henrybuilt, is located between the indoor and outdoor dining areas. The expansive south-facing sliding door opens to seamlessly connect the spaces, using a retractable awning to provide shade during the summer while still admitting the warming winter sun. The indoor living space continues from the dining areas across to the sunken living area, with a view that returns again to the outside through the corner wall of glass.
Accessible Guest Suite. The design of the first level guest suite provides for both aging in place and guests who regularly visit for extended stays. The patio off the north side of the house affords guests their own private outdoor space, and privacy from the neighbor. Similarly, the second level master suite opens to an outdoor private roof deck.
Light and Access. The wide open interior stair with a glass panel rail leads from the top level down to the well insulated basement. The design of the basement, used as an away/play space, addresses the need for both natural light and easy access. In addition to the open stairwell, light is admitted to the north side of the area with a high performance, Passive House (PHI) certified skylight, covering a six by sixteen foot area. On the south side, a unique roof hatch set flush with the deck opens to reveal a glass door at the base of the stairwell which provides additional light and access from the deck above down to the play space.
Energy. Energy consumption is reduced by the high performance building envelope, high efficiency mechanical systems, and then offset with renewable energy. All windows and doors are made of high performance triple paned glass with thermally broken aluminum frames. The exterior wall assembly employs dense pack cellulose in the stud cavity, a continuous air barrier, and four inches exterior rigid foam insulation. The 10kW rooftop solar electric system provides clean energy production. The final air leakage testing yielded 0.6 ACH 50 - an extremely air tight house, a testament to the well-designed details, progress testing and quality construction. When compared to a new house built to code requirements, this home consumes only 19% of the energy.
Architecture & Energy Consulting: ZeroEnergy Design
Landscape Design: Soren Deniord Design
Paintings: Bernd Haussmann Studio
Photos: Eric Roth Photography
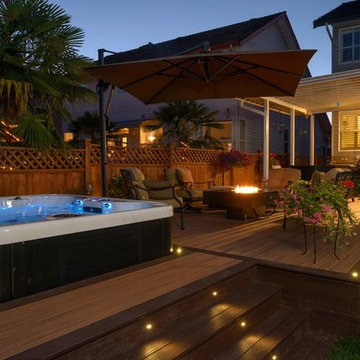
Ispirazione per una grande terrazza moderna dietro casa con un focolare e un parasole
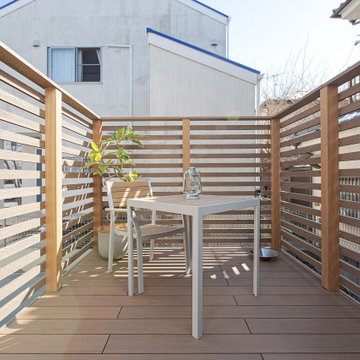
Idee per una terrazza scandinava di medie dimensioni, nel cortile laterale e a piano terra con un parasole
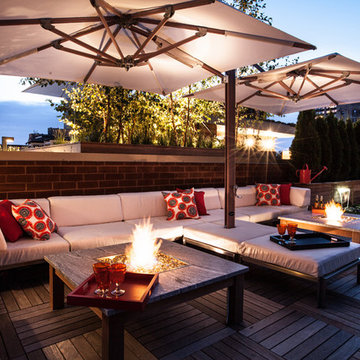
Dual Fire-tables to match the dual Umbrellas. We pierced the furniture with the mast of the Umbrella to create this custom look and to provide even shade. All this plus just an earshot away is a waterfall which adds the perfect touch to an already tricked out space!
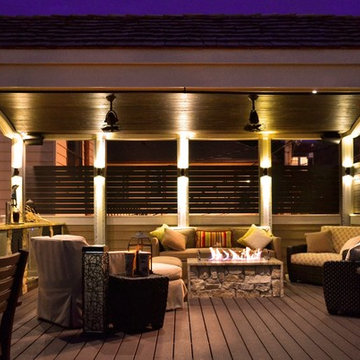
These are projects we've completed in Chicago that feature fire pits as a focal point.
Esempio di una terrazza design di medie dimensioni e sul tetto con un focolare e un parasole
Esempio di una terrazza design di medie dimensioni e sul tetto con un focolare e un parasole
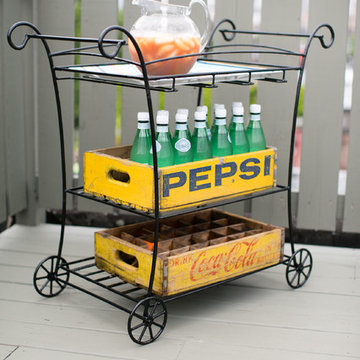
Doing the roof deck for this home was a fun project. Weather durable elements of minimum maintenance were key such Bamboo furniture. The theme palette was about sunshine, enjoying the outdoors and beach. We added antique roth iron columns to hold the new owning for extra shade over the table. Old recycled stadium seats allowed for extra seating that could be folded away. We created a one of a kind coffee table with concrete elements and a thick acrylic sheet on top. The deck was stainned on a sage green and bright aqua blue garden stools serve as side tables or extra seating. An antique trolley for drinks and vintage Coca-Cola/Pepsi crates are great for holding beverages. One can enjoy the views under the sunny skylight and the smells of BBQ while still in the city,
Photos by: Inna Spivakova
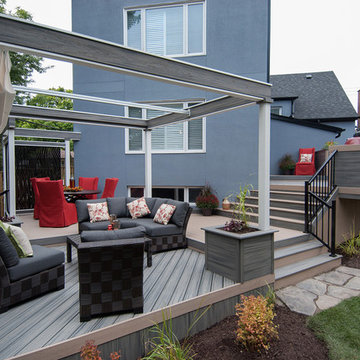
This client's rotted old deck needed a fresh new look and a serious safety upgrade. We created a multi-level haven with cooking and lounging areas, accented with cool contemporary metal privacy screens! Designed and built by Paul Lafrance Design.
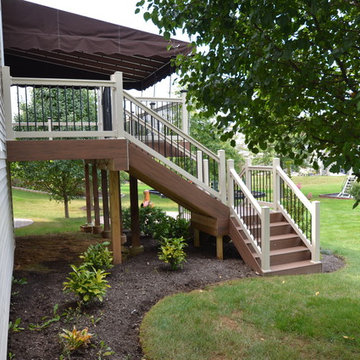
Photos by Anna Breyer
Esempio di una terrazza di medie dimensioni e dietro casa con un parasole
Esempio di una terrazza di medie dimensioni e dietro casa con un parasole
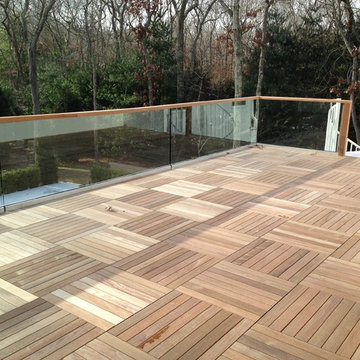
new york roofscapes, inc
Idee per un'ampia terrazza minimal sul tetto con un parasole
Idee per un'ampia terrazza minimal sul tetto con un parasole
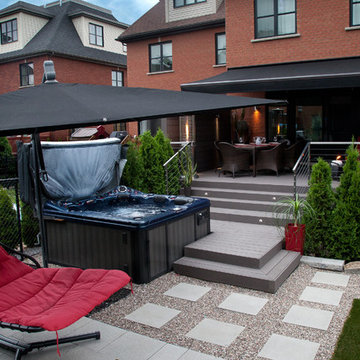
Small urban court with diner area, spa, bbq and relaxation chair. Caroline Ménard photographe
Idee per una piccola terrazza contemporanea dietro casa con un parasole
Idee per una piccola terrazza contemporanea dietro casa con un parasole
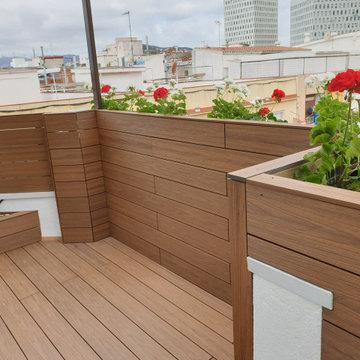
Instalación de madera tecnológica en gran parte de esta pequeña terraza. Tarima tecnológica en el suelo en las paredes y una pequeña jardinera
Foto di una piccola terrazza moderna sul tetto con un parasole
Foto di una piccola terrazza moderna sul tetto con un parasole
Terrazze con un parasole - Foto e idee
6
