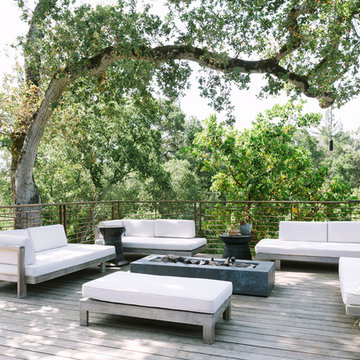Terrazze con un focolare - Foto e idee
Filtra anche per:
Budget
Ordina per:Popolari oggi
141 - 160 di 5.486 foto
1 di 2
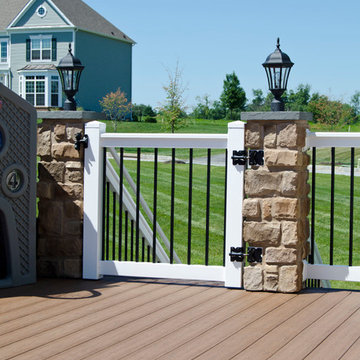
This custom TimberTech deck was built using Brown Oak decking with a Rustic Elm Boarder. This outdoor living room showcases an cover porch section with a gas fireplace along with an open section with an outdoor kitchen. This space was built for entertaining and family dinners.
Photography By: Keystone Custom Decks
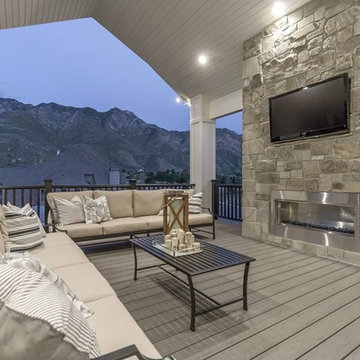
Outdoor patio seating with metal coffee table and mounted TV by Osmond Designs.
Ispirazione per una terrazza tradizionale di medie dimensioni e dietro casa con un tetto a sbalzo e un focolare
Ispirazione per una terrazza tradizionale di medie dimensioni e dietro casa con un tetto a sbalzo e un focolare
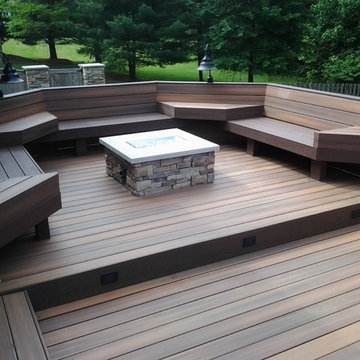
Fiberon decking, Twin Eagles grill center, low voltage and accent lighting, floating tables and pit group seating around firepit by DHM Remodeling
Immagine di una grande terrazza stile americano dietro casa con nessuna copertura e un focolare
Immagine di una grande terrazza stile americano dietro casa con nessuna copertura e un focolare
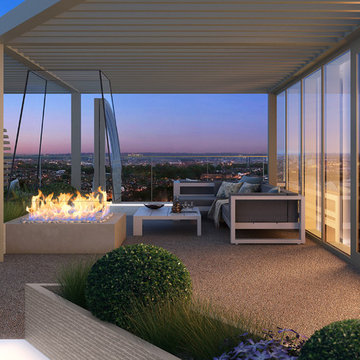
Chelsea Creek is the pinnacle of sophisticated living, these penthouse collection gardens, featuring stunning contemporary exteriors are London’s most elegant new dockside development, by St George Central London, they are due to be built in Autumn 2014
Following on from the success of her stunning contemporary Rooftop Garden at RHS Chelsea Flower Show 2012, Patricia Fox was commissioned by St George to design a series of rooftop gardens for their Penthouse Collection in London. Working alongside Tara Bernerd who has designed the interiors, and Broadway Malyon Architects, Patricia and her team have designed a series of London rooftop gardens, which although individually unique, have an underlying design thread, which runs throughout the whole series, providing a unified scheme across the development.
Inspiration was taken from both the architecture of the building, and from the interiors, and Aralia working as Landscape Architects developed a series of Mood Boards depicting materials, features, art and planting. This groundbreaking series of London rooftop gardens embraces the very latest in garden design, encompassing quality natural materials such as corten steel, granite and shot blasted glass, whilst introducing contemporary state of the art outdoor kitchens, outdoor fireplaces, water features and green walls. Garden Art also has a key focus within these London gardens, with the introduction of specially commissioned pieces for stone sculptures and unique glass art. The linear hard landscape design, with fluid rivers of under lit glass, relate beautifully to the linearity of the canals below.
The design for the soft landscaping schemes were challenging – the gardens needed to be relatively low maintenance, they needed to stand up to the harsh environment of a London rooftop location, whilst also still providing seasonality and all year interest. The planting scheme is linear, and highly contemporary in nature, evergreen planting provides all year structure and form, with warm rusts and burnt orange flower head’s providing a splash of seasonal colour, complementary to the features throughout.
Finally, an exquisite lighting scheme has been designed by Lighting IQ to define and enhance the rooftop spaces, and to provide beautiful night time lighting which provides the perfect ambiance for entertaining and relaxing in.
Aralia worked as Landscape Architects working within a multi-disciplinary consultant team which included Architects, Structural Engineers, Cost Consultants and a range of sub-contractors.
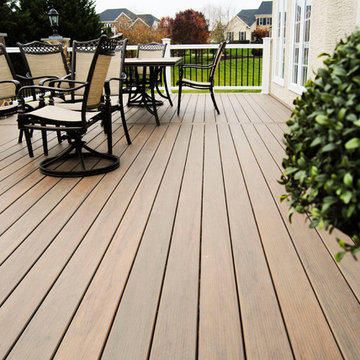
This outstanding Deck was completed in West Chester, PA and was built with TimberTech Legacy Pecan Evolutions Decking.The Project features Custom stone columns with lanter style lights. Also featuring a custom stone fireplace and stone work throughout. A rain drainage system was also installed protecting the patio and outdoor kitchen below.a
Photography By: Keystone Custom Decks
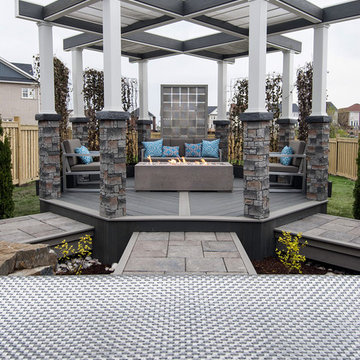
Designed & Built by Paul Lafrance Design.
Idee per una terrazza industriale di medie dimensioni e dietro casa con un focolare e una pergola
Idee per una terrazza industriale di medie dimensioni e dietro casa con un focolare e una pergola
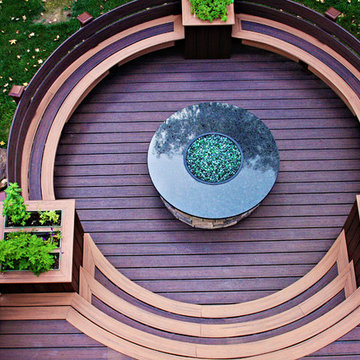
Seating in the round creates wonderful conversation lines and a sense of intimacy with your guests.
Immagine di una terrazza design di medie dimensioni e dietro casa con un focolare e un tetto a sbalzo
Immagine di una terrazza design di medie dimensioni e dietro casa con un focolare e un tetto a sbalzo
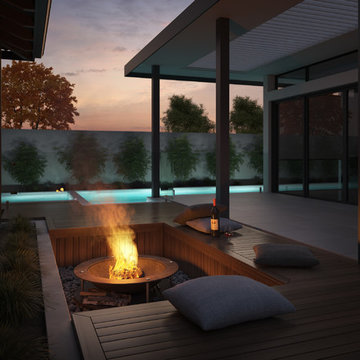
This contemporary resort style home was designed for a very active family wanting all the modern luxuries. With perfectly designed spaces and ample room to accommodate large gatherings of family and friends, this home is perfect for entertaining.
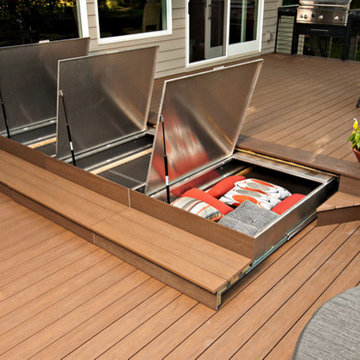
Ispirazione per una grande terrazza design dietro casa con un focolare e nessuna copertura
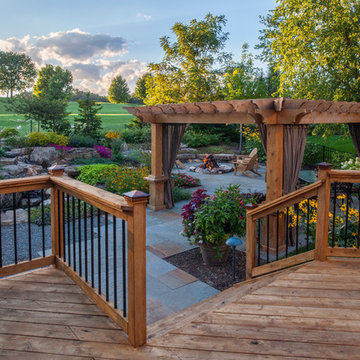
Photo by: Linda Oyama Bryan
Foto di una terrazza tradizionale dietro casa con un focolare e una pergola
Foto di una terrazza tradizionale dietro casa con un focolare e una pergola
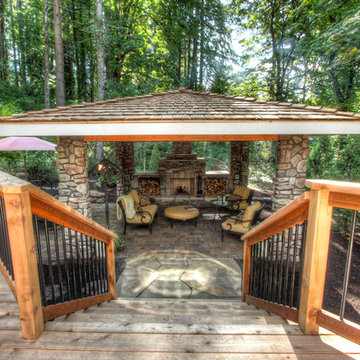
Gazebo, outdoor fireplace, deck, outdoor living area, covered structure, covered courtyard, paver patio, flagstone
Ispirazione per una terrazza stile rurale con un focolare
Ispirazione per una terrazza stile rurale con un focolare
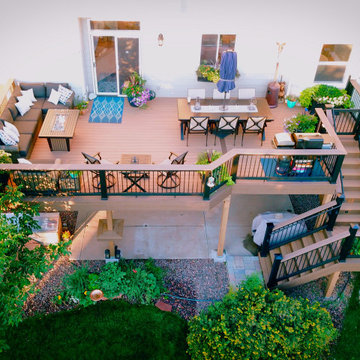
Second story upgraded Timbertech Pro Reserve composite deck in Antique Leather color with picture frame boarder in Dark Roast. Timbertech Evolutions railing in black was used with upgraded 7.5" cocktail rail in Azek English Walnut. Also featured is the "pub table" below the deck to set drinks on while playing yard games or gathering around and admiring the views. This couple wanted a deck where they could entertain, dine, relax, and enjoy the beautiful Colorado weather, and that is what Archadeck of Denver designed and built for them!
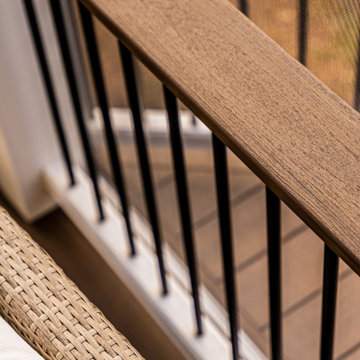
Low maintenance outdoor living is what we do!
Ispirazione per una terrazza moderna di medie dimensioni, dietro casa e sul tetto con un focolare, un tetto a sbalzo e parapetto in materiali misti
Ispirazione per una terrazza moderna di medie dimensioni, dietro casa e sul tetto con un focolare, un tetto a sbalzo e parapetto in materiali misti
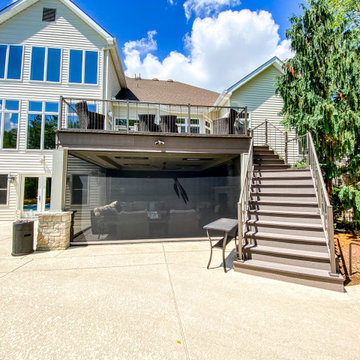
This outdoor area screams summer! Our customers existing pool is now complimented by a stamped patio area with a fire pit, an open deck area with composite decking, and an under deck area with a fireplace and beverage area. Having an outdoor living area like this one allows for plenty of space for entertaining and relaxing!
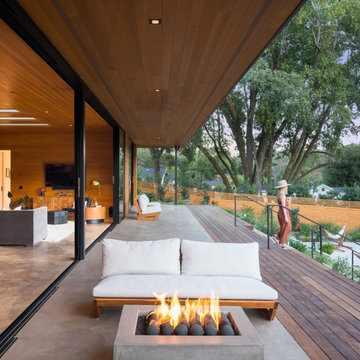
Esempio di una terrazza moderna di medie dimensioni e dietro casa con un focolare
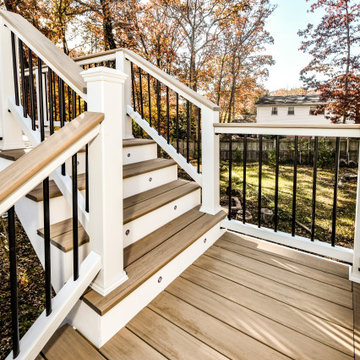
Modern Deck we designed and built. White rails and black balusters that include Custom cocktail rails that surround the deck and stairs. Weathered Teak decking boards by Azek. 30 degrees cooler than the competition.
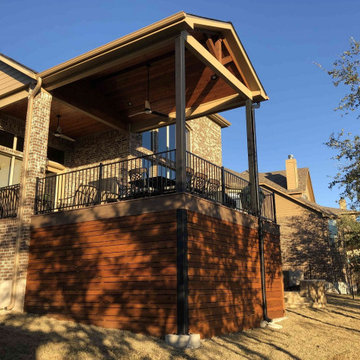
This handsome porch cover demonstrates the importance we place on making your outdoor living addition look original to your home. The roof of the porch ties into the home’s roof and gutter system perfectly. The trim on the new soffits and beams is the same distinctive color as the trim on the home.
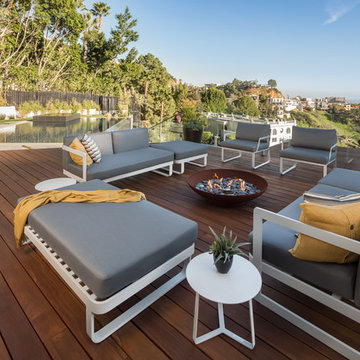
Foto di una terrazza contemporanea sul tetto e sul tetto con un focolare e nessuna copertura
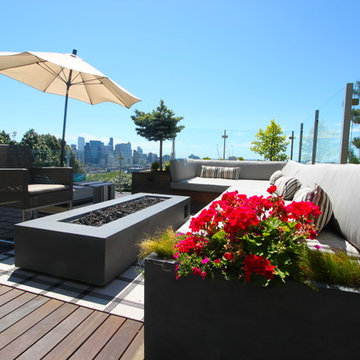
Immagine di una grande terrazza design sul tetto con un focolare e nessuna copertura
Terrazze con un focolare - Foto e idee
8
