Terrazze con un focolare e parapetto in vetro - Foto e idee
Filtra anche per:
Budget
Ordina per:Popolari oggi
1 - 20 di 54 foto
1 di 3
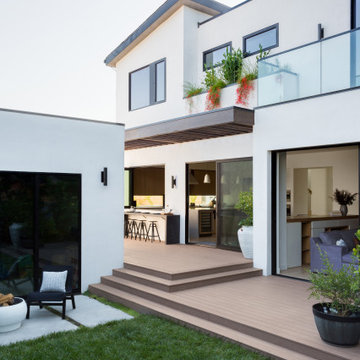
Backyard Deck Design
Ispirazione per una terrazza design di medie dimensioni, dietro casa e a piano terra con un focolare, una pergola e parapetto in vetro
Ispirazione per una terrazza design di medie dimensioni, dietro casa e a piano terra con un focolare, una pergola e parapetto in vetro
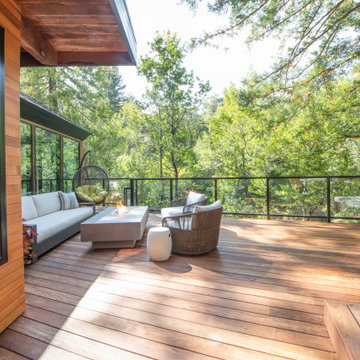
Astonishingly beautiful setting and deck for the best in outdoor living.
Idee per una terrazza contemporanea al primo piano con un focolare, nessuna copertura e parapetto in vetro
Idee per una terrazza contemporanea al primo piano con un focolare, nessuna copertura e parapetto in vetro
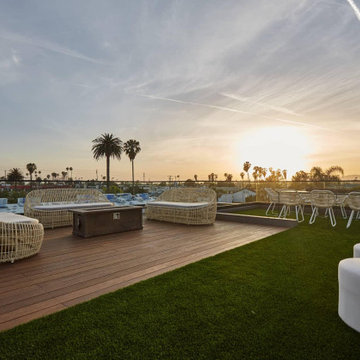
Ispirazione per una grande terrazza sul tetto e sul tetto con un focolare, nessuna copertura e parapetto in vetro
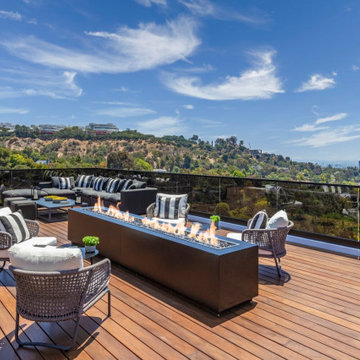
Bundy Drive Brentwood, Los Angeles modern home rooftop terrace lounge. Photo by Simon Berlyn.
Ispirazione per un'ampia terrazza moderna sul tetto e sul tetto con un focolare, nessuna copertura e parapetto in vetro
Ispirazione per un'ampia terrazza moderna sul tetto e sul tetto con un focolare, nessuna copertura e parapetto in vetro
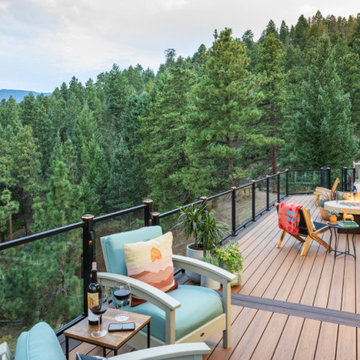
Need some color inspiration for your next outdoor living space? Look to your natural surroundings. Here Trex Transcend® decking in Tiki Torch plays off the red rocks and golden high-noons that frame this Colorado home. All while Trex Signature® glass railing blends into the background to let the beauty of the mountains take center stage. Scroll through this photo collection and take in nature's every shade of awe with the Trex.
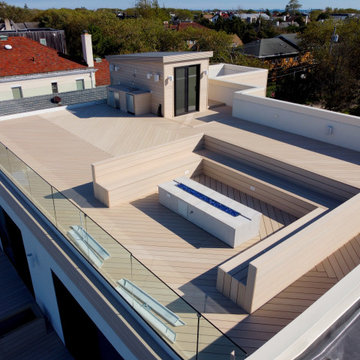
Ispirazione per una grande terrazza moderna sul tetto e sul tetto con un focolare, nessuna copertura e parapetto in vetro
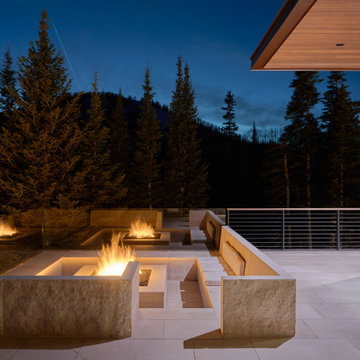
Idee per un'ampia terrazza moderna sul tetto e al primo piano con un focolare, un tetto a sbalzo e parapetto in vetro
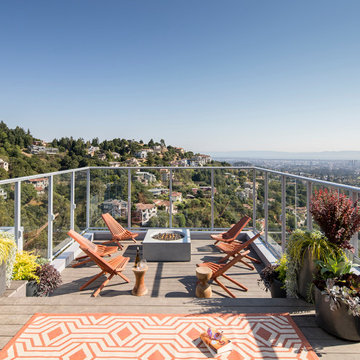
Esempio di una terrazza moderna sul tetto e sul tetto con un focolare e parapetto in vetro
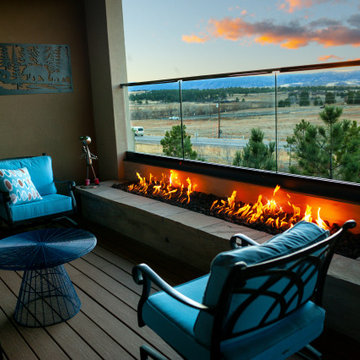
Beautiful glass railing to capture the beautiful view.
Foto di una terrazza stile rurale dietro casa e al primo piano con un focolare, nessuna copertura e parapetto in vetro
Foto di una terrazza stile rurale dietro casa e al primo piano con un focolare, nessuna copertura e parapetto in vetro
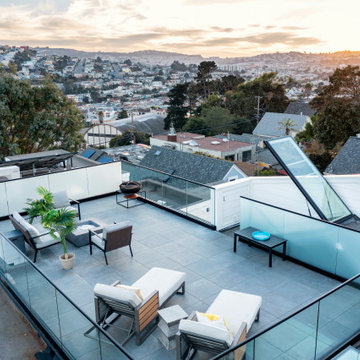
Immagine di una terrazza minimalista di medie dimensioni, sul tetto e sul tetto con un focolare, nessuna copertura e parapetto in vetro
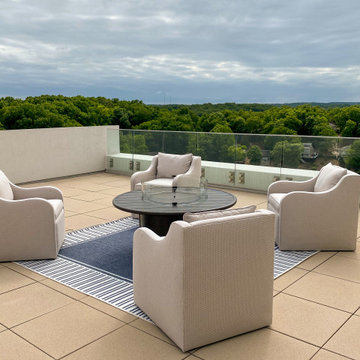
The rooftop terrace and outdoor entertainment area has multiple different seating areas to enjoy the 360 views of the lake.
Esempio di una grande terrazza sul tetto e sul tetto con un focolare, nessuna copertura e parapetto in vetro
Esempio di una grande terrazza sul tetto e sul tetto con un focolare, nessuna copertura e parapetto in vetro
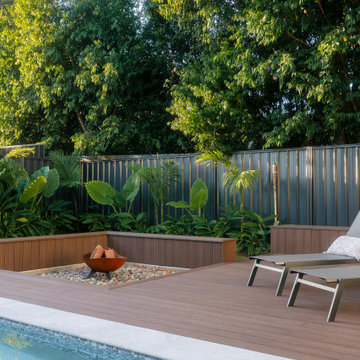
Immagine di una terrazza tropicale di medie dimensioni, dietro casa e al primo piano con un focolare, nessuna copertura e parapetto in vetro
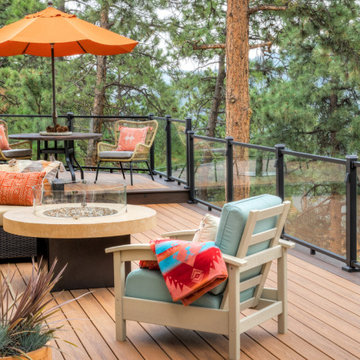
Need some color inspiration for your next outdoor living space? Look to your natural surroundings. Here Trex Transcend® decking in Tiki Torch plays off the red rocks and golden high-noons that frame this Colorado home. All while Trex Signature® glass railing blends into the background to let the beauty of the mountains take center stage. Scroll through this photo collection and take in nature's every shade of awe with the Trex.
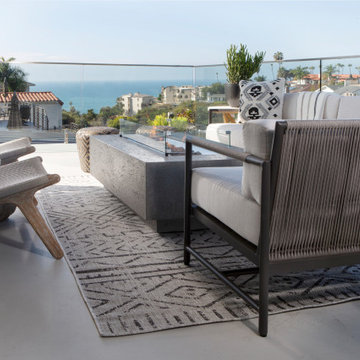
Upper deck with firepit and ocean view
Foto di una piccola terrazza stile marinaro sul tetto e al primo piano con un focolare, un tetto a sbalzo e parapetto in vetro
Foto di una piccola terrazza stile marinaro sul tetto e al primo piano con un focolare, un tetto a sbalzo e parapetto in vetro
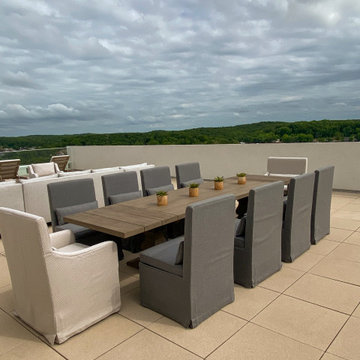
Penthouse rooftop outdoor dining area with a 10-person dining table overlooking the lake views.
Ispirazione per una grande terrazza sul tetto e sul tetto con un focolare, nessuna copertura e parapetto in vetro
Ispirazione per una grande terrazza sul tetto e sul tetto con un focolare, nessuna copertura e parapetto in vetro
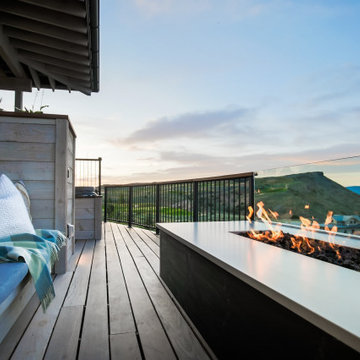
Residence club overlooking golf course & the Provo River.
Idee per una terrazza stile americano di medie dimensioni, dietro casa e al primo piano con un focolare, un tetto a sbalzo e parapetto in vetro
Idee per una terrazza stile americano di medie dimensioni, dietro casa e al primo piano con un focolare, un tetto a sbalzo e parapetto in vetro
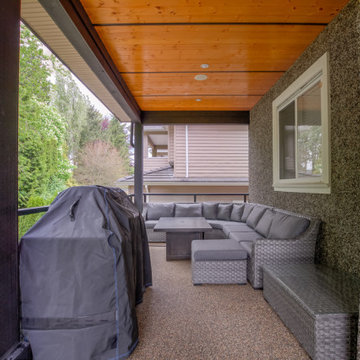
This deck was built for entertaining. The double french doors combine the open kitchen area and deck into one room. This deck has gas lines running throughout to help run the firepit and the bbq. Other features include epoxy floor, glass railings, cedar soffits and a built in speaker system.
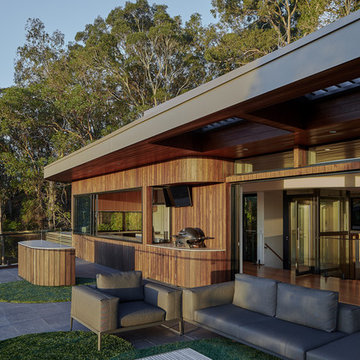
Andy Macpherson Studio
Ispirazione per una grande terrazza moderna sul tetto con un focolare, un tetto a sbalzo e parapetto in vetro
Ispirazione per una grande terrazza moderna sul tetto con un focolare, un tetto a sbalzo e parapetto in vetro
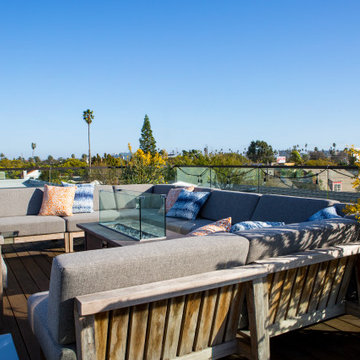
Indoor Outdoor living at it's finest! Rooftop Outdoor Dining Area, Lounge and Fire Pit area. Complete with dining table for 8, glass railing to expand the incredible views of the city.
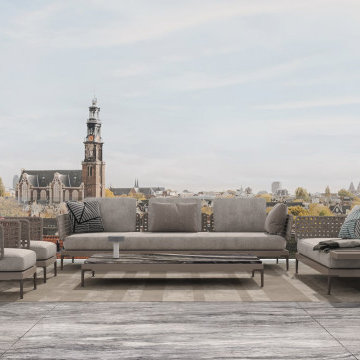
Entdecken Sie unsere Transformation eines historischen Juwels in Amsterdam Oud-Zuid!
Wir freuen uns, unser neuestes Projekt in Amsterdam Oud-Zuid vorstellen zu können – ein zeitloses Juwel, das ursprünglich 1890 vom renommierten Architekten Jacob Klinkhamer entworfen wurde. Wir haben uns die reiche Geschichte dieses angesehenen Hauses zu eigen gemacht und es in ein einladendes und modernes Zuhause verwandelt, das sorgfältig auf die Bedürfnisse seiner neuen Familie zugeschnitten ist.
Um das Erbe und die Schönheit der Straßenfassade zu bewahren, die unter Denkmalschutz steht, haben wir darauf geachtet, dass nur geringfügige Anpassungen vorgenommen wurden, um ihren historischen Charme zu bewahren. Doch hinter dem eleganten Äußeren wartete eine umfassende Innenrenovierung und bauliche Überarbeitung.
Von der Vertiefung des Kellergeschosses bis zum Einbau eines Aufzugsschachts haben wir nichts unversucht gelassen, um diesen Raum für modernes Wohnen neu zu gestalten. Jeder Aspekt des Grundrisses wurde sorgfältig neu angeordnet, um die Funktionalität zu maximieren und einen nahtlosen Übergang zwischen den Räumen zu schaffen. Das Ergebnis? Eine harmonische Mischung aus klassischem und modernem Design, die den Geist der Vergangenheit widerspiegelt und gleichzeitig den Komfort von heute vereint.
Das krönende Juwel dieses Projekts ist die Hinzufügung einer atemberaubenden modernen Dachterrasse, die einen atemberaubenden Blick auf die Skyline der Stadt bietet und der perfekte Ort für Entspannung und Unterhaltung ist.
Wir laden Sie ein, die Transformation dieses historischen Juwels auf unserer Website zu erkunden. Erleben Sie die Verbindung von Charme der alten Welt mit moderner Eleganz und sehen Sie, wie wir ein Haus in ein geschätztes Zuhause verwandelt haben.
Besuchen Sie unsere Website, um mehr zu erfahren: https://www.storm-architects.com/de/projekte/klinkhamer-huis
Terrazze con un focolare e parapetto in vetro - Foto e idee
1