Terrazze con un caminetto - Foto e idee
Filtra anche per:
Budget
Ordina per:Popolari oggi
1 - 20 di 460 foto
1 di 3
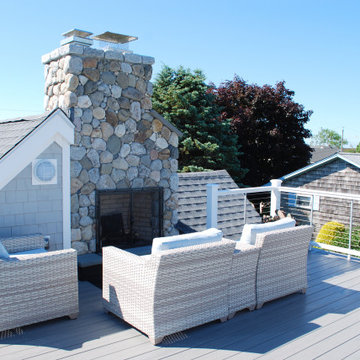
Foto di una terrazza costiera di medie dimensioni, sul tetto e sul tetto con un caminetto, nessuna copertura e parapetto in cavi
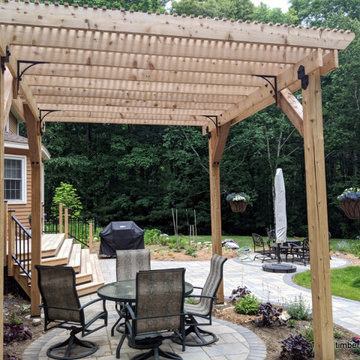
Immagine di una terrazza di medie dimensioni, dietro casa e a piano terra con un caminetto, un parasole e parapetto in metallo
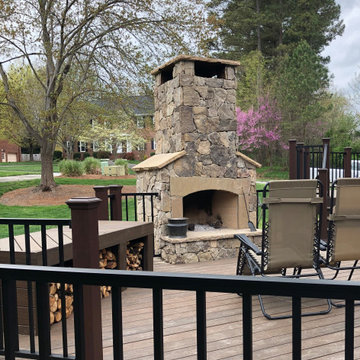
Lower Tier of a 3 tier deck,
Immagine di un'ampia terrazza contemporanea dietro casa con un caminetto e parapetto in materiali misti
Immagine di un'ampia terrazza contemporanea dietro casa con un caminetto e parapetto in materiali misti
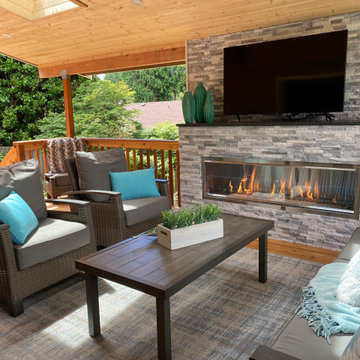
Esempio di una grande terrazza classica dietro casa con un caminetto, un tetto a sbalzo e parapetto in legno
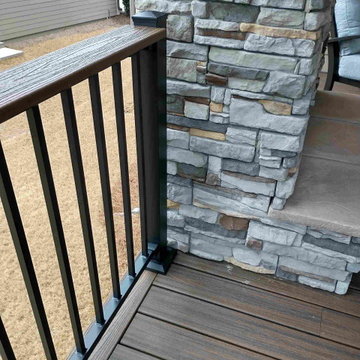
Converting a standard builder grade deck to a fabulous outdoor living space, 3 Twelve General Contracting constructed the new decks and roof cover. All lumber, TREX decking and railing supplied by Timber Town Atlanta. Stone for fireplace supplied by Lowes Home Improvement.
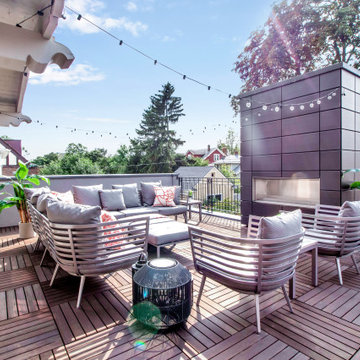
Ispirazione per una terrazza minimal al primo piano con un caminetto, nessuna copertura e parapetto in metallo
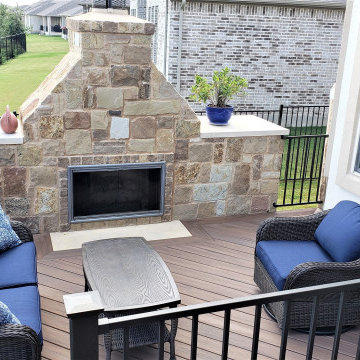
At the opposite end of this long deck you’ll find the clients’ outdoor fireplace. It’s a gas-burning fireplace we built with chop block stone matching the outdoor kitchen. We added a cap of cream Lueders stone on either side of the chimney. You may notice the stone hearth built into the deck. Building code requires you have non-combustible materials outside the fireplace doors. We used a combination of inlaid stone and an AZEK decking border for the hearth. There is plenty of room for comfortable seating in front of the fireplace.
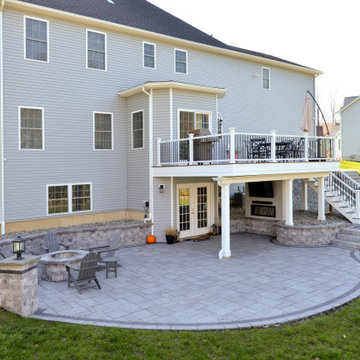
This stunning two-story deck is the perfect place to host many guests - all with different locations. The second-story provides an excellent place for grilling and eating. The ground-level space offers a fire feature and covered seating area. Extended by hardscaping beyond the covered ground-level space, there is a fire pit for even further gathering.
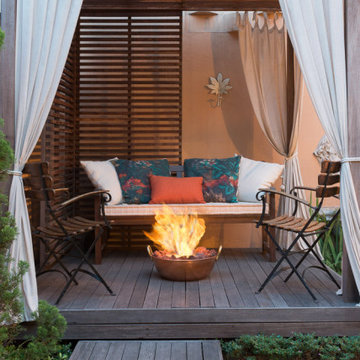
Round Ecofireplaces Fire Pit with ECO 35 burner in copper pot encasing. Expanded clay and volcanic stones finishing. Thermal insulation made of rock wool bases and refractory tape applied to the burner.
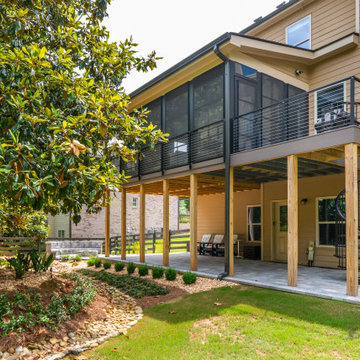
Convert the existing deck to a new indoor / outdoor space with retractable EZ Breeze windows for full enclosure, cable railing system for minimal view obstruction and space saving spiral staircase, fireplace for ambiance and cooler nights with LVP floor for worry and bug free entertainment
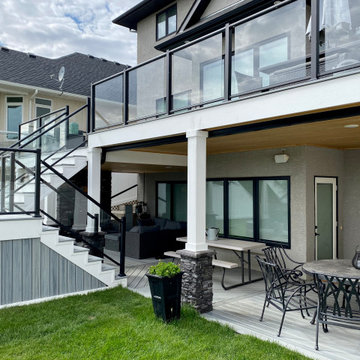
With over 1000 sqft of outdoor space, this Trex deck is an entertainer's dream. The cozy fireplace seating area on the lower level is the perfect place to watch the game. Don't worry if it starts to rain because the deck is fully waterproofed. Head upstairs where you can take in the views through the crystal clear Century Glass Railing.
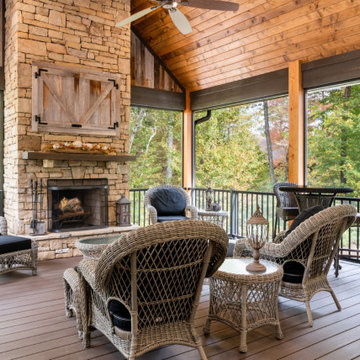
Outdoor entertaining space with stone fireplace.
Immagine di una terrazza rustica di medie dimensioni, dietro casa e a piano terra con un caminetto, un tetto a sbalzo e parapetto in metallo
Immagine di una terrazza rustica di medie dimensioni, dietro casa e a piano terra con un caminetto, un tetto a sbalzo e parapetto in metallo
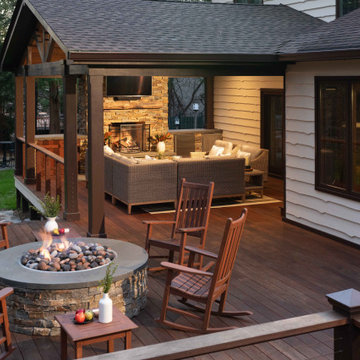
A covered porch with trusses to complement the Tudor-style home became the new living room complete with a fireplace, couches, wet bar, recessed lights, and paddle fans.
Rocking chairs surrounding a firepit provide a cozy space for engaging in social activities such as roasting marshmallows or smoking cigars.
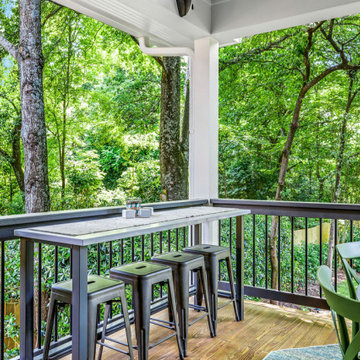
This classic southern-style covered porch, with its open gable roof, features a tongue and groove ceiling painted in a soft shade of blue and centers around an eye-catching wood burning brick fireplace with mounted tv and ample seating in a cheerful bright blue and green color scheme. A new set of French doors off the kitchen creates a seamless transition to the outdoor living room where a small, unused closet was revamped into a stylish, custom built-in bar complete with honed black granite countertops, floating shelves, and a stainless-steel beverage fridge. Adjacent to the lounge area is the covered outdoor dining room ideal for year-round entertaining and spacious enough to host plenty of family and friends without exposure to the elements. A statement pendant light above the large circular table and colorful green dining chairs add a fun and inviting atmosphere to the space. The lower deck includes a separate grilling station and leads down to the private backyard. A thoughtful landscape plan was designed to complement the natural surroundings and enhance the peaceful ambience of this gorgeous in-town retreat.
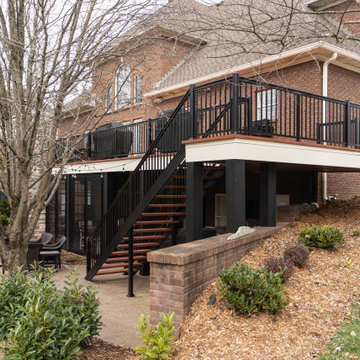
Ispirazione per una grande terrazza tradizionale dietro casa e a piano terra con un caminetto, un tetto a sbalzo e parapetto in metallo
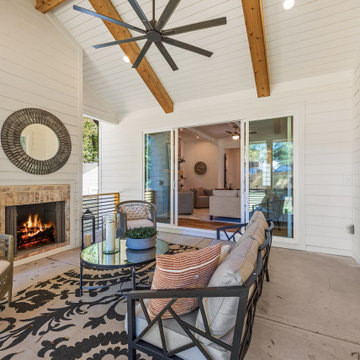
The sliding glass doors from the living room and dining room open up to this outdoor porch with a fireplace and comfortable seating.
Foto di una terrazza classica dietro casa e a piano terra con un caminetto, un tetto a sbalzo e parapetto in metallo
Foto di una terrazza classica dietro casa e a piano terra con un caminetto, un tetto a sbalzo e parapetto in metallo
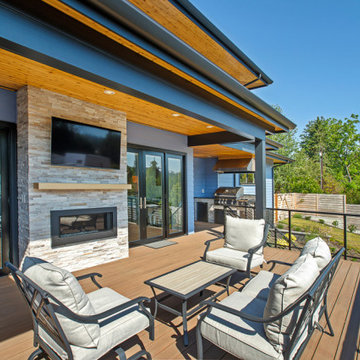
The rear of this home opens up to the expansive backyard with an outdoor living area at the lower and main floors. The main floor living area is outfitted with an indoor-outdoor fireplace, seating area, and built in bbq.
Architecture and Interiors by: H2D Architecture + Design
www.h2darchitects.com
Photography: Christopher Nelson Photography
#h2darchitects
#edmondsarchitect
#seattlearchitect
#greenhomedesign
#passivehouse
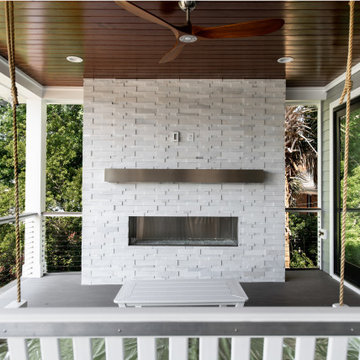
Foto di una grande terrazza tradizionale dietro casa e al primo piano con un caminetto, un tetto a sbalzo e parapetto in materiali misti
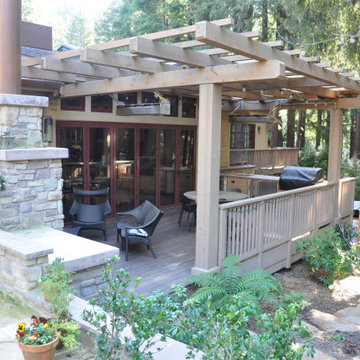
Main deck off Great Room with folding doors from dining, extends toward fairy-ring of redwoods. Note drive with concealed parking beyond. Sub-climate in Mill Valley requires supplemental heating for later afternoon activities. Note ovehead gas radiant heaters suspended from trellis
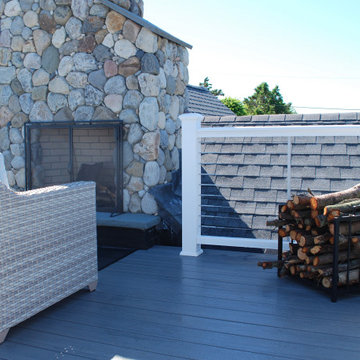
Idee per una terrazza costiera di medie dimensioni, sul tetto e sul tetto con un caminetto, nessuna copertura e parapetto in cavi
Terrazze con un caminetto - Foto e idee
1