Terrazze con parapetto in vetro - Foto e idee
Filtra anche per:
Budget
Ordina per:Popolari oggi
81 - 100 di 942 foto
1 di 3
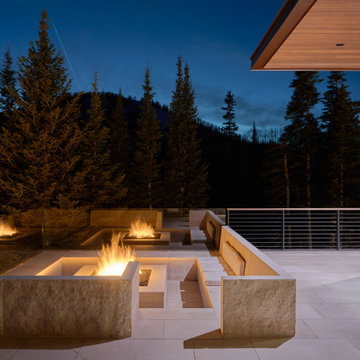
Idee per un'ampia terrazza moderna sul tetto e al primo piano con un focolare, un tetto a sbalzo e parapetto in vetro
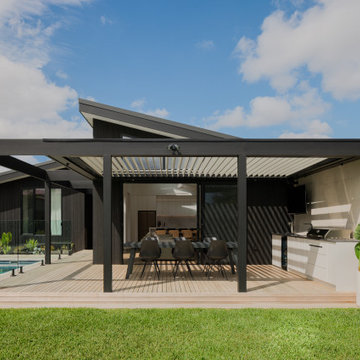
The renovation project involved transforming a traditional home into a modern masterpiece that would accommodate a growing family's needs. The focus of the renovation was to add a contemporary-style addition that would feature a pool, numerous entertaining areas, and plenty of storage space.
The addition was designed to seamlessly blend with the existing structure while providing a striking contrast with its clean lines and sleek materials. The addition's interior featured an open floor plan with large windows that let in natural light and provided stunning views of the surrounding landscape.
The pool was the centrepiece of the addition and was surrounded by a spacious deck that offered ample room for outdoor entertaining. The deck also included a covered area for shade and an outdoor kitchen for grilling and food prep.
The addition included a large family room with a fireplace and plenty of seating, perfect for gatherings and relaxation. The storage area was cleverly integrated into the design, with built-in shelves and cabinets that provided ample space for storing items out of sight.
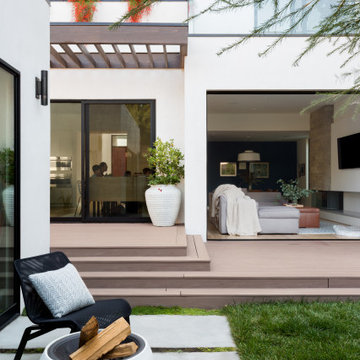
Backyard Deck Design
Idee per una terrazza minimal di medie dimensioni, dietro casa e a piano terra con un focolare, una pergola e parapetto in vetro
Idee per una terrazza minimal di medie dimensioni, dietro casa e a piano terra con un focolare, una pergola e parapetto in vetro
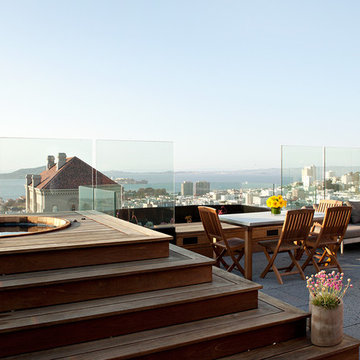
A complete interior remodel of a top floor unit in a stately Pacific Heights building originally constructed in 1925. The remodel included the construction of a new elevated roof deck with a custom spiral staircase and “penthouse” connecting the unit to the outdoor space. The unit has two bedrooms, a den, two baths, a powder room, an updated living and dining area and a new open kitchen. The design highlights the dramatic views to the San Francisco Bay and the Golden Gate Bridge to the north, the views west to the Pacific Ocean and the City to the south. Finishes include custom stained wood paneling and doors throughout, engineered mahogany flooring with matching mahogany spiral stair treads. The roof deck is finished with a lava stone and ipe deck and paneling, frameless glass guardrails, a gas fire pit, irrigated planters, an artificial turf dog park and a solar heated cedar hot tub.
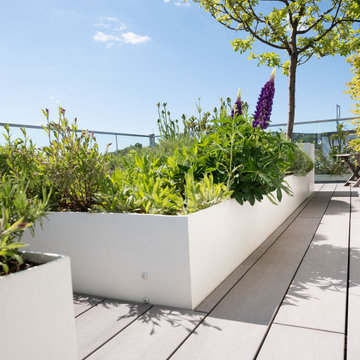
Hochbeete aus weißen Stahlbehältern, welche umgrenzt werden von den grauen Premium WPC Massivdielen von MYDECK. Die mehrfach prämierten Dielen von MYDECK bestehen aus Holz aus nachhaltiger Forstwirtschaft und recycelbarem Polyethylen. Die Massivdielen sind wetterfest und bildschön und wurden bereits mehrfach für Design und Qualität prämiert.
Die Hochbeete sind auf der Terrasse in unterschiedlichen Höhen eingerichtet. Die niedrigeren sind für Kräuter und Blumen in den höheren können sogar Bäume wachsen, wie man auf dem Bild sieht, wo ein Apfelbaum die Terrasse ziert.
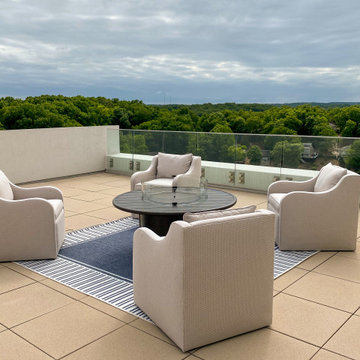
The rooftop terrace and outdoor entertainment area has multiple different seating areas to enjoy the 360 views of the lake.
Esempio di una grande terrazza sul tetto e sul tetto con un focolare, nessuna copertura e parapetto in vetro
Esempio di una grande terrazza sul tetto e sul tetto con un focolare, nessuna copertura e parapetto in vetro
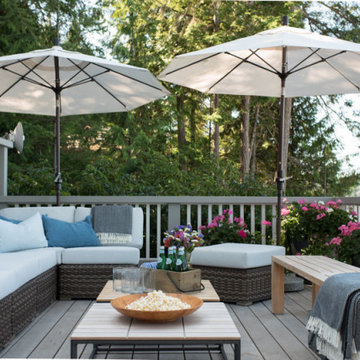
Idee per una grande terrazza costiera dietro casa e al primo piano con nessuna copertura e parapetto in vetro
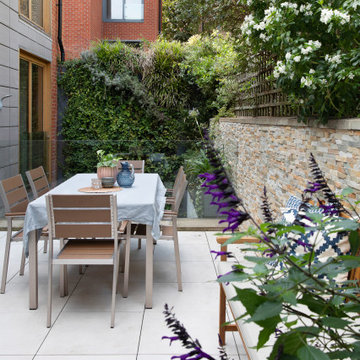
Ispirazione per una piccola terrazza design in cortile e al primo piano con nessuna copertura e parapetto in vetro
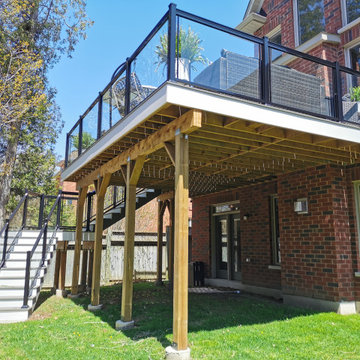
Foto di una grande terrazza dietro casa e al primo piano con parapetto in vetro
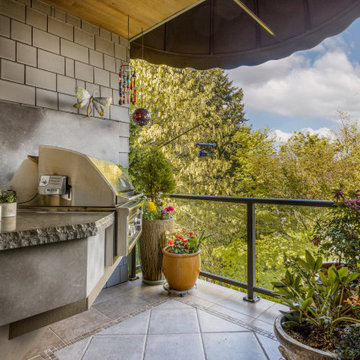
Idee per una piccola terrazza chic nel cortile laterale e al primo piano con un tetto a sbalzo e parapetto in vetro
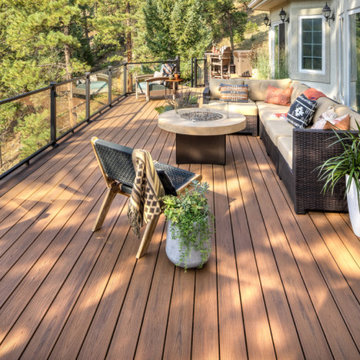
Need some color inspiration for your next outdoor living space? Look to your natural surroundings. Here Trex Transcend® decking in Tiki Torch plays off the red rocks and golden high-noons that frame this Colorado home. All while Trex Signature® glass railing blends into the background to let the beauty of the mountains take center stage. Scroll through this photo collection and take in nature's every shade of awe with the Trex.
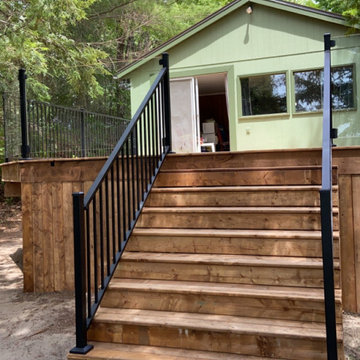
Deckorators ALX Contemporary railing and Invisirail glass railing.
Immagine di una terrazza di medie dimensioni con parapetto in vetro
Immagine di una terrazza di medie dimensioni con parapetto in vetro

Roof terrace
Idee per una terrazza chic di medie dimensioni, sul tetto e sul tetto con un tetto a sbalzo, parapetto in vetro e con illuminazione
Idee per una terrazza chic di medie dimensioni, sul tetto e sul tetto con un tetto a sbalzo, parapetto in vetro e con illuminazione
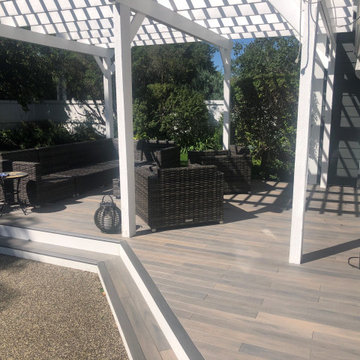
This full front and back deck project uses our Beach Wood PVC decking. This section of the back deck has a small step up to an outdoor living space surrounded by trees. The steps use our Beach Wood deck nosing and white contrasting deck risers.

Custom Composite Crystal Glass Rail Deck with White LED Up-Light Railing - Rogers, MN
Foto di una grande terrazza dietro casa e al primo piano con un caminetto, un parasole e parapetto in vetro
Foto di una grande terrazza dietro casa e al primo piano con un caminetto, un parasole e parapetto in vetro
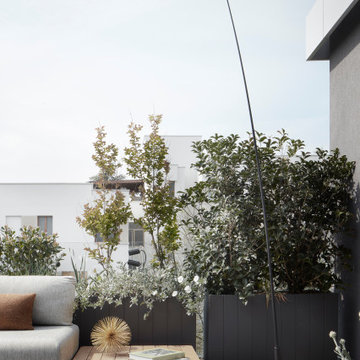
Una lampada scultura funge da linea di congiunzione tra il cielo e la terra.
Idee per una grande terrazza minimalista sul tetto e sul tetto con un giardino in vaso, nessuna copertura e parapetto in vetro
Idee per una grande terrazza minimalista sul tetto e sul tetto con un giardino in vaso, nessuna copertura e parapetto in vetro
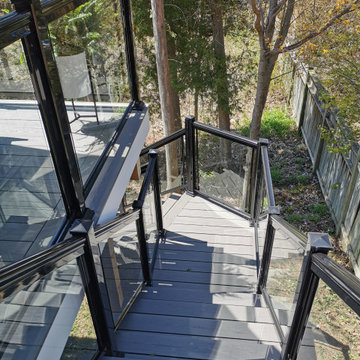
Esempio di una grande terrazza dietro casa e al primo piano con parapetto in vetro
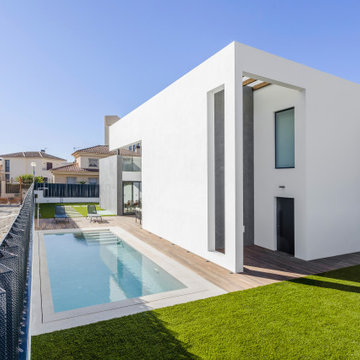
Terraza vivienda
Esempio di una privacy sulla terrazza moderna a piano terra con parapetto in vetro
Esempio di una privacy sulla terrazza moderna a piano terra con parapetto in vetro
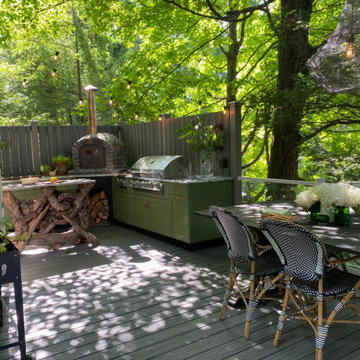
Evette Rios tree-house inspired deck remodel featuring Trex® Outdoor Kitchens™, Trex Transcend® decking in Island Mist, Trex Signature® glass railing in Classic White.
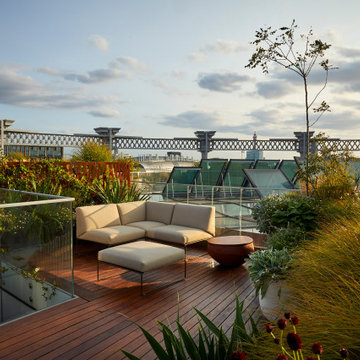
Rooftop garden with irrigation system.
Idee per una terrazza minimal sul tetto con parapetto in vetro
Idee per una terrazza minimal sul tetto con parapetto in vetro
Terrazze con parapetto in vetro - Foto e idee
5