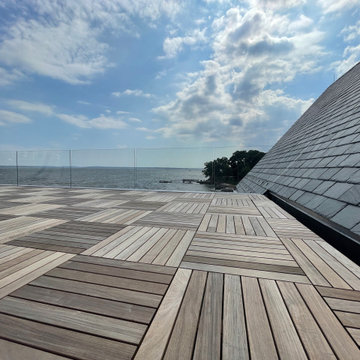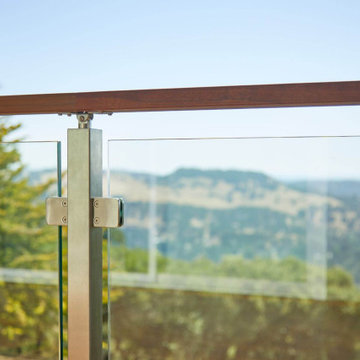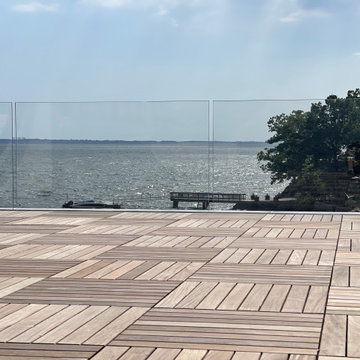Terrazze con parapetto in vetro - Foto e idee
Filtra anche per:
Budget
Ordina per:Popolari oggi
161 - 180 di 942 foto
1 di 2
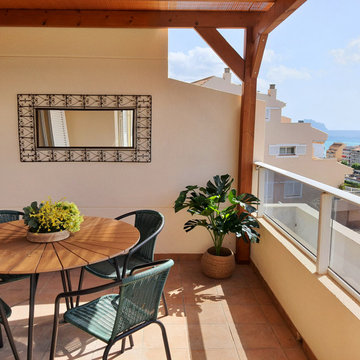
Terraza con pérgola de madera tratada y cubierta de bambú artificial resistente a la intemperie. Mobiliario de exterior y espejo vintage
Foto di una terrazza mediterranea di medie dimensioni e al primo piano con una pergola e parapetto in vetro
Foto di una terrazza mediterranea di medie dimensioni e al primo piano con una pergola e parapetto in vetro
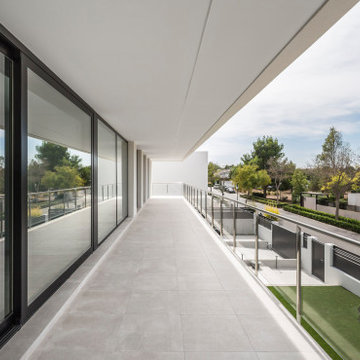
Idee per un'ampia terrazza mediterranea in cortile e al primo piano con un tetto a sbalzo e parapetto in vetro
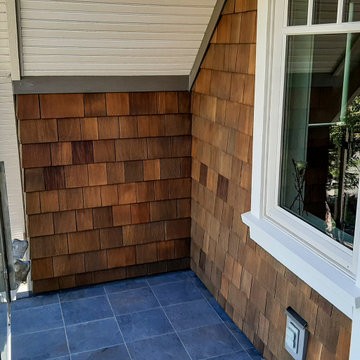
Cleaned and refinished Cedar Shingles. Exterior Was cleaned by hand with nonabrasive eco-friendly cleaners. We used Benjamin Moore's ArborCoat Semi-Transparent stain for the finish coat.
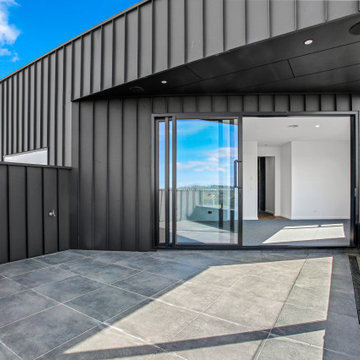
Foto di una terrazza moderna di medie dimensioni, sul tetto e al primo piano con nessuna copertura e parapetto in vetro
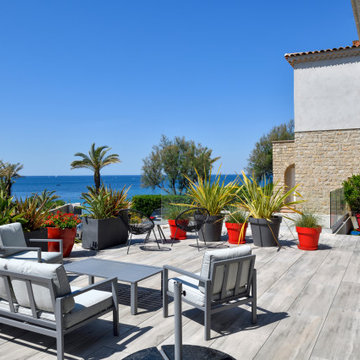
Vue de rêve !
Une maginfique terrasse en bois qui surplombe la mer. Que demander de plus ?
Immagine di una terrazza stile marino nel cortile laterale e al primo piano con nessuna copertura e parapetto in vetro
Immagine di una terrazza stile marino nel cortile laterale e al primo piano con nessuna copertura e parapetto in vetro
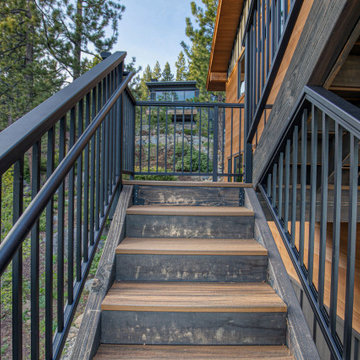
Lake Tahoe home featuring DesignRail® aluminum railing with tempered glass panel infill and aluminum pickets. Railing fascia mounted to the deck.
Foto di una grande terrazza rustica con parapetto in vetro
Foto di una grande terrazza rustica con parapetto in vetro
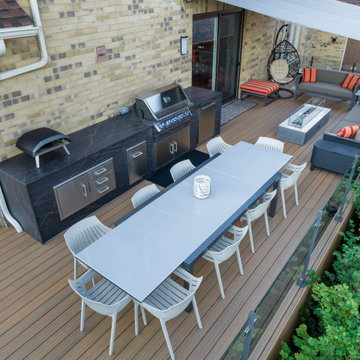
The home’s original small wood deck with picnic table was replaced with a much larger version in low maintenance composite wood surrounded by glass railings. It handily accommodates a dining table for ten, a lounge area with gas fire table and a custom outdoor barbecue station.
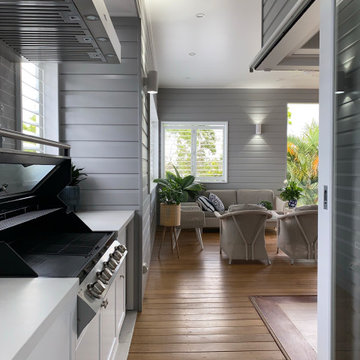
This upper level deck boasts an attached outdoor kitchen so the host doesn't have to miss out on the party. With a sink, bar fridge, storage and appliances this kitchen makes entertaining effortless.
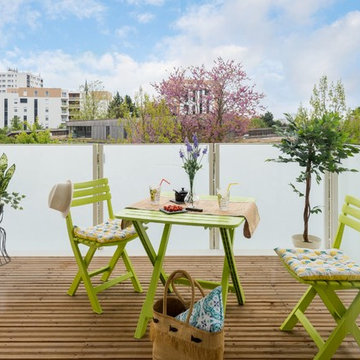
A. Vivier
Esempio di una terrazza country con un giardino in vaso, nessuna copertura e parapetto in vetro
Esempio di una terrazza country con un giardino in vaso, nessuna copertura e parapetto in vetro
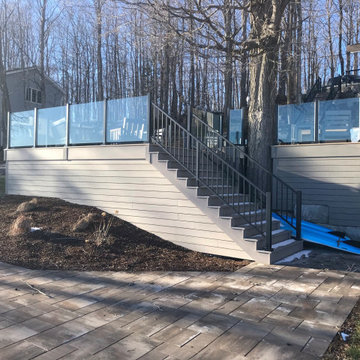
This two tier deck incorporates a bar and outdoor kitchen. Complete with a fire feature and lots of space to entertain, this deck is not only functional but makes a statement.
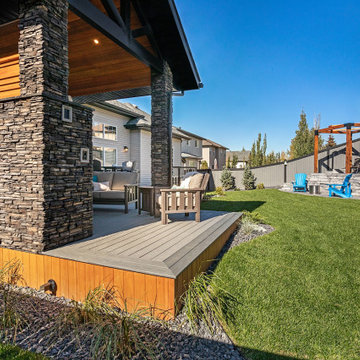
Our clients wanted to create a backyard area to hang out and entertain with some privacy and protection from the elements. The initial vision was to simply build a large roof over one side of the existing deck while providing a little privacy. It was important to them to carefully integrate the new covered deck roofline into the existing home so that it looked it was there from day one. We had our partners at Draw Design help us with the initial drawings.
As work progressed, the scope of the project morphed into something more significant. Check out the outdoor built-in barbecue and seating area complete with custom cabinets, granite countertops, and beautiful outdoor gas fireplace. Stone pillars and black metal capping completed the look giving the structure a mountain resort feel. Extensive use of red cedar finished off the high ceilings and privacy screen. Landscaping and a new hot tub were added afterwards. The end result is truly jaw-dropping!
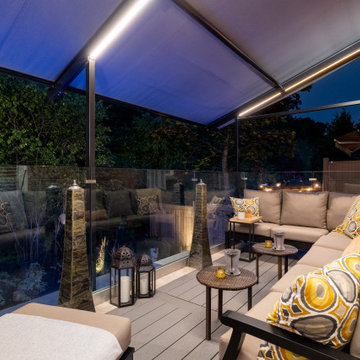
The generous lounge area on the deck is a wonderful place to gather in the evening. On warm clear nights it’s tempting to retract the awning, turn off the lights and enjoy stimulating conversation with friends under starlit skies.
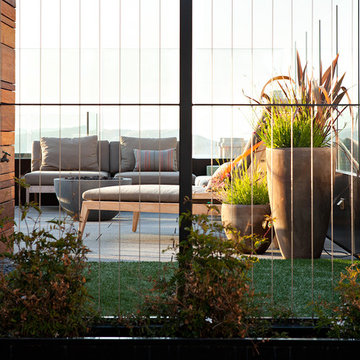
A complete interior remodel of a top floor unit in a stately Pacific Heights building originally constructed in 1925. The remodel included the construction of a new elevated roof deck with a custom spiral staircase and “penthouse” connecting the unit to the outdoor space. The unit has two bedrooms, a den, two baths, a powder room, an updated living and dining area and a new open kitchen. The design highlights the dramatic views to the San Francisco Bay and the Golden Gate Bridge to the north, the views west to the Pacific Ocean and the City to the south. Finishes include custom stained wood paneling and doors throughout, engineered mahogany flooring with matching mahogany spiral stair treads. The roof deck is finished with a lava stone and ipe deck and paneling, frameless glass guardrails, a gas fire pit, irrigated planters, an artificial turf dog park and a solar heated cedar hot tub.
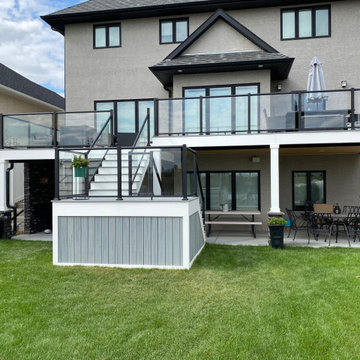
With over 1000 sqft of outdoor space, this Trex deck is an entertainer's dream. The cozy fireplace seating area on the lower level is the perfect place to watch the game. Don't worry if it starts to rain because the deck is fully waterproofed. Head upstairs where you can take in the views through the crystal clear Century Glass Railing.
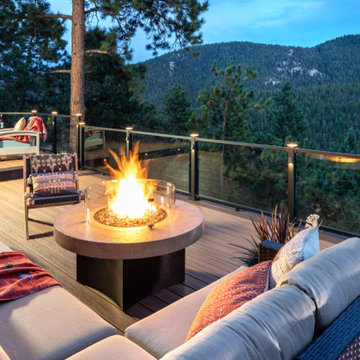
Need some color inspiration for your next outdoor living space? Look to your natural surroundings. Here Trex Transcend® decking in Tiki Torch plays off the red rocks and golden high-noons that frame this Colorado home. All while Trex Signature® glass railing blends into the background to let the beauty of the mountains take center stage. Scroll through this photo collection and take in nature's every shade of awe with the Trex.
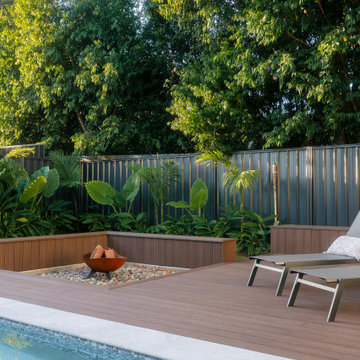
Immagine di una terrazza tropicale di medie dimensioni, dietro casa e al primo piano con un focolare, nessuna copertura e parapetto in vetro
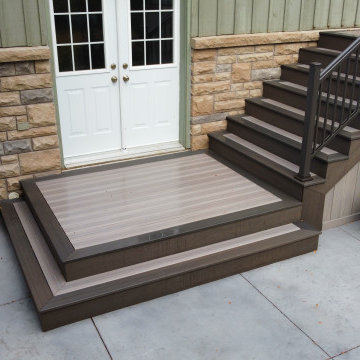
Fiberon composite (Latte/Cabana) picture frame platform, with wrap around step. Main stairs has picture frame steps and mitred riser/stringers.
Immagine di una grande terrazza chic dietro casa e a piano terra con un parasole e parapetto in vetro
Immagine di una grande terrazza chic dietro casa e a piano terra con un parasole e parapetto in vetro
Terrazze con parapetto in vetro - Foto e idee
9
