Terrazze con una pergola e parapetto in materiali misti - Foto e idee
Filtra anche per:
Budget
Ordina per:Popolari oggi
1 - 20 di 357 foto

Outdoor living room designed by Sue Oda Landscape Architect.
Photo: ilumus photography & marketing
Model: The Mighty Mighty Mellow, Milo McPhee, Esq.

Elegant and modern multi-level deck designed for a secluded home in Madison, WI. Perfect for family functions or relaxing with friends, this deck captures everything that an outdoor living space should have. Advanced Deck Builders of Madison - the top rated decking company for the Madison, Wisconsin & surrounding areas.

This lower level deck features Trex Lava Rock decking and Trex Trandscend guardrails. Our Homeowner wanted the deck to flow to the backyard with this expansive wrap around stair case which allows access onto the deck from almost anywhere. The we used Palram PVC for the riser material to create a durable low maintenance stair case. We finished the stairs off with Trex low voltage lighting. Our framing and Helical Pier application on this job allows for the installation of a future hot tub, and the Cedar pergola offers the privacy our Homeowners were looking for.

Ispirazione per una privacy sulla terrazza chic di medie dimensioni, dietro casa e al primo piano con una pergola e parapetto in materiali misti

Notable decor elements include: Marbella modular sofa from Restoration Hardware, Franco Albini ottoman by Sika, Cast concrete cylinder from Restoration Hardware, Hills fabric pillows by Rebecca Atwood

The pergola provides an opportunity for shade and privacy. Another feature of the pergola is that the downspout of the house runs through the pergola in order to drain into this integrated pond. The pond is designed with an overflow that empties into an adjacent rain garden when the water level rises.
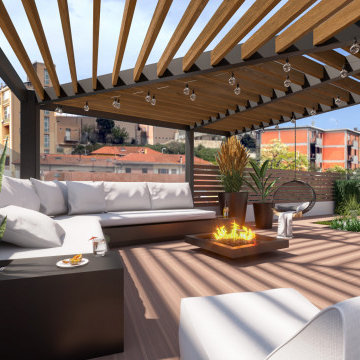
Ispirazione per una grande terrazza mediterranea sul tetto e sul tetto con una pergola e parapetto in materiali misti
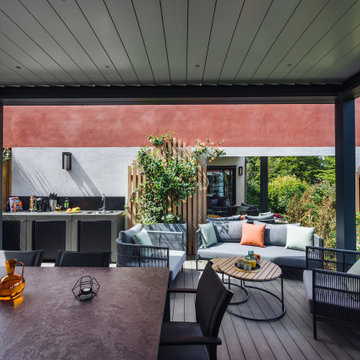
création d'une terrasse sur mesure avec un travail important pour aménager un espace salle à manger à l'abris du soleil. Installation d'une pergola design au multiples fonctionnalités, s'incline en fonction des rayons du soleil grâce à ses détecteurs.
Du mobilier outdoor au couleurs fines minutieusement choisies et l'installation d'un miroir pour un effet de profondeur et un agrandissement de l'espace de vie.
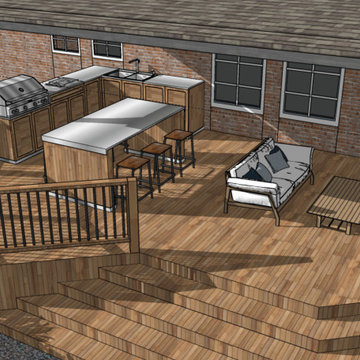
We created this 3D Render design of our client's outdoor space to replace his aging deck with a new deck, pergola, wrought iron fence, outdoor kitchen, and pool concrete area.
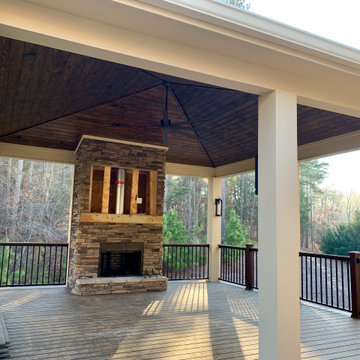
Immagine di una grande terrazza classica dietro casa e al primo piano con un caminetto, una pergola e parapetto in materiali misti
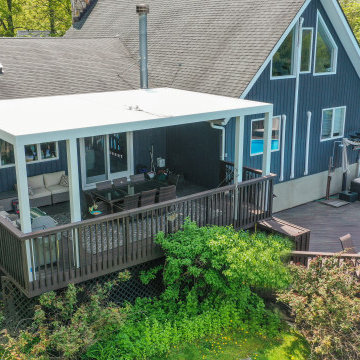
Foto di una grande terrazza design dietro casa e al primo piano con una pergola e parapetto in materiali misti
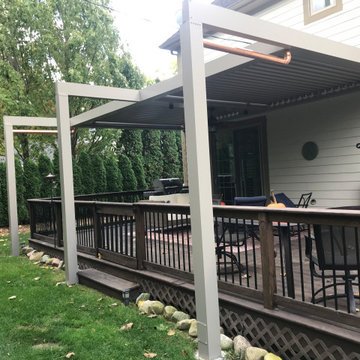
Our client desired for only part of the deck to be protected from sun and rain. The extension of the beams to the posts beyond the existing deck allowed for more uninterrupted, usable deck space. Copper downspouts add to the artistic ambiance of the StruXure.
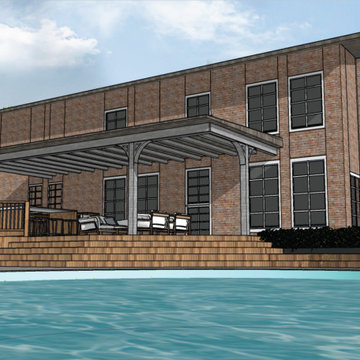
We created this 3D Render design of our client's outdoor space to replace his aging deck with a new deck, pergola, wrought iron fence, outdoor kitchen, and pool concrete area.
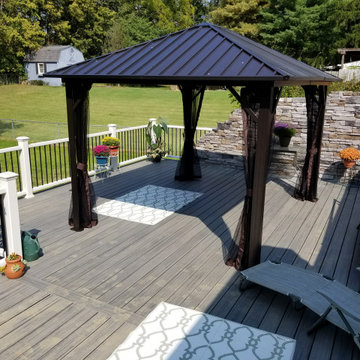
Esempio di una grande privacy sulla terrazza contemporanea dietro casa e a piano terra con una pergola e parapetto in materiali misti
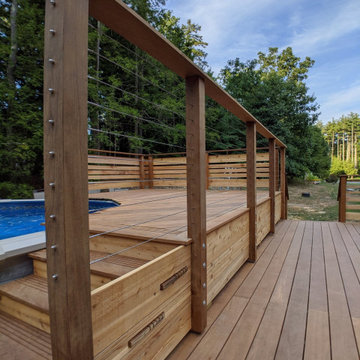
Immagine di una grande terrazza moderna dietro casa con una pergola e parapetto in materiali misti
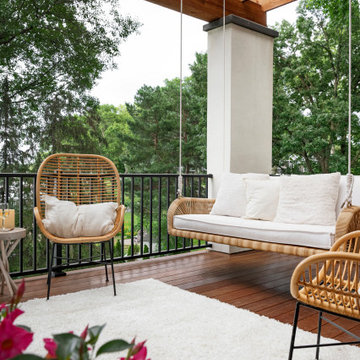
Foto di una privacy sulla terrazza mediterranea di medie dimensioni, dietro casa e al primo piano con una pergola e parapetto in materiali misti
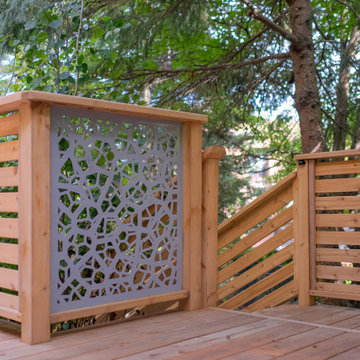
Immagine di una terrazza chic di medie dimensioni, dietro casa e al primo piano con una pergola e parapetto in materiali misti
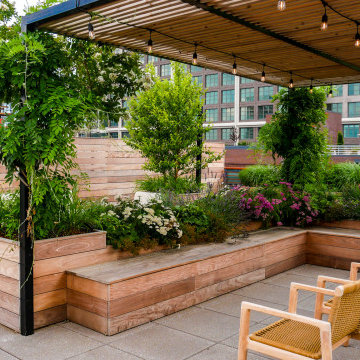
Esempio di una grande terrazza moderna sul tetto e sul tetto con una pergola e parapetto in materiali misti
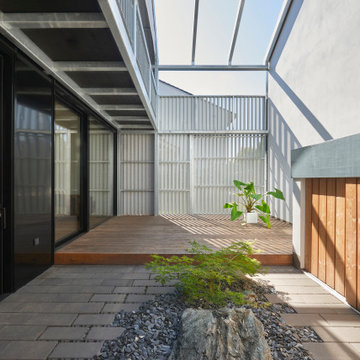
Idee per una grande terrazza contemporanea in cortile e a piano terra con fontane, una pergola e parapetto in materiali misti
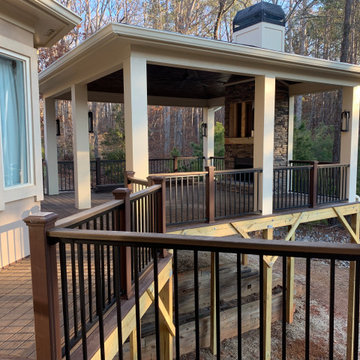
Ispirazione per una grande terrazza chic dietro casa e al primo piano con un caminetto, una pergola e parapetto in materiali misti
Terrazze con una pergola e parapetto in materiali misti - Foto e idee
1