Terrazze con un giardino in vaso e parapetto in materiali misti - Foto e idee
Filtra anche per:
Budget
Ordina per:Popolari oggi
1 - 20 di 146 foto

Multi-tiered outdoor deck with hot tub feature give the owners numerous options for utilizing their backyard space.
Immagine di una grande terrazza classica dietro casa con un giardino in vaso, una pergola e parapetto in materiali misti
Immagine di una grande terrazza classica dietro casa con un giardino in vaso, una pergola e parapetto in materiali misti
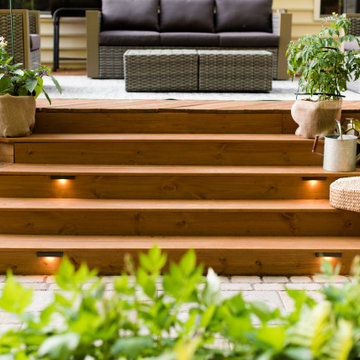
Immagine di una piccola terrazza rustica dietro casa con un giardino in vaso e parapetto in materiali misti
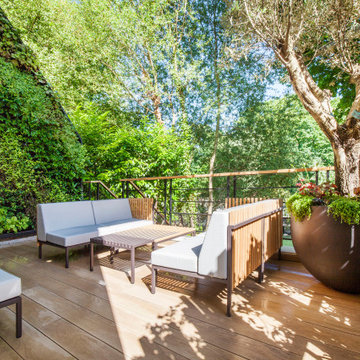
Immagine di una grande terrazza design sul tetto e sul tetto con un giardino in vaso, nessuna copertura e parapetto in materiali misti
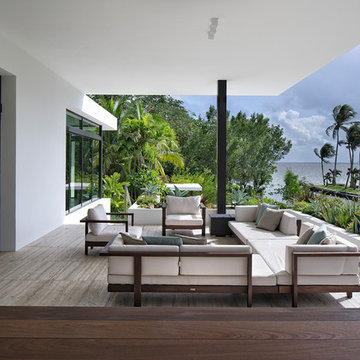
Esempio di una terrazza design di medie dimensioni con un giardino in vaso, un tetto a sbalzo e parapetto in materiali misti
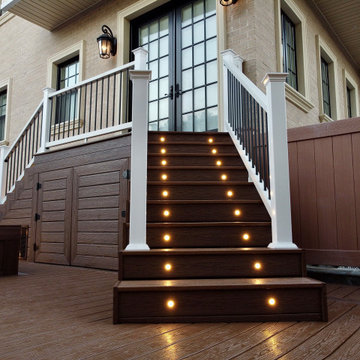
Ispirazione per una grande terrazza chic dietro casa e a piano terra con un giardino in vaso, nessuna copertura e parapetto in materiali misti
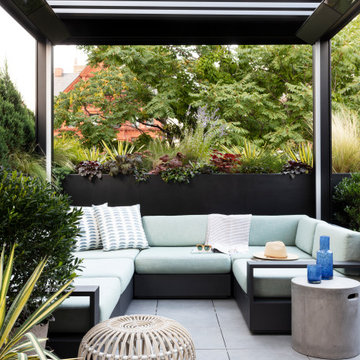
Notable decor elements include: Marbella modular sofa from Restoration Hardware, Franco Albini ottoman by Sika, Cast concrete cylinder from Restoration Hardware, Hills fabric pillows by Rebecca Atwood
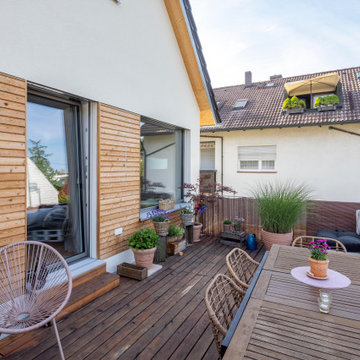
Immagine di una terrazza design sul tetto e al primo piano con un giardino in vaso e parapetto in materiali misti
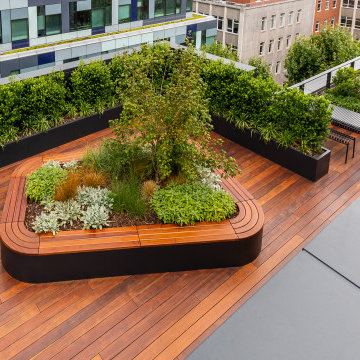
80 Charlotte Street is a major mixed-use development in the heart of London’s Fitzrovia redeveloped by Overbury Plc. This regenerated building occupies an urban block with the adjacent Asta House, delivering over 320,000ft₂ of workspace, 55 new apartments, a café, a restaurant and the new Poets Park on Chitty Street.
The main block was originally built in the 1960’s as the Post Office headquarters with the new building now three floors higher than the original. This takes the building from 7 to 10 storeys high and now links the floors to make one building, now 90m square. The architecture imaginatively combines the existing fabric of the building with new-build elements and is characterised by the various facade treatments and terraces.
The new levels are set back to reduce the size, providing the terraces with unrivalled views over Fitzrovia, the nearby BT Tower, and out towards the City and the river.
Europlanters worked closely with MA design and Barton Willmore Landscape Architects to design and build more than 300 large planters, which created the planting beds and 45m of seating for the new terraces.
The intregrated benches were precisely cut to curve at the corners and were made from sapele timber.
The GRP planters and benches were finished to compliment the building exterior and the timber decking.
Each of the planting beds were then superbly planted up by Oasis Plants.
The ground floor has been designed to act as more than a commercial reception, offering space for tenants to use for events and social activities.
An island café-bar caters for both tenants and the public, while tenants and guests can also take a dedicated lift to the roof terrace, where a second bar benefits from stunning views across North London and the City.
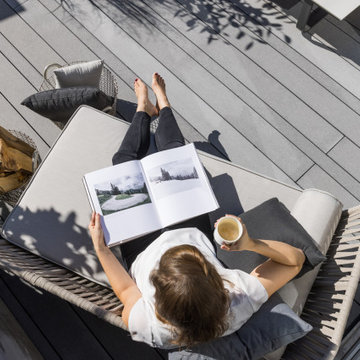
Dank des speziellen Herstellungsverfahrens fühlt sich die Oberfläche weich an. Perfekt für nackte Füße und spielende Kinder.
Esempio di una piccola terrazza nordica in cortile e al primo piano con un giardino in vaso, nessuna copertura e parapetto in materiali misti
Esempio di una piccola terrazza nordica in cortile e al primo piano con un giardino in vaso, nessuna copertura e parapetto in materiali misti
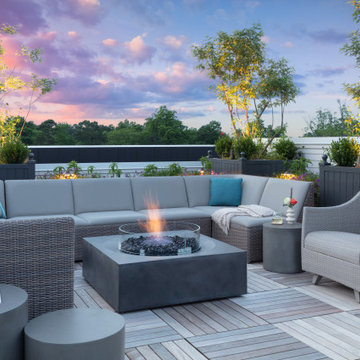
Idee per una grande terrazza tradizionale sul tetto e sul tetto con un giardino in vaso, nessuna copertura e parapetto in materiali misti
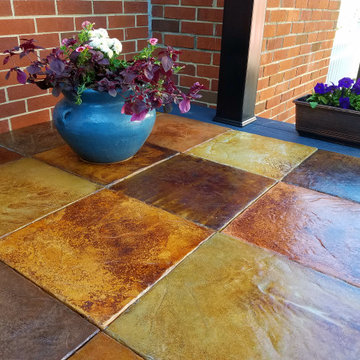
This DIYer wanted to create an outdoor space that was quant, beautiful, and inviting. He built his deck using our DekTek Tile concrete deck tiles in the color Tuscan Medley. He already had a composite deck and added our concrete decking to give it that beautiful charm. Visit dektektile.com to learn more about our gorgeous tile decks.
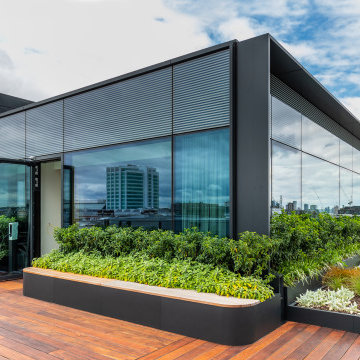
80 Charlotte Street is a major mixed-use development in the heart of London’s Fitzrovia redeveloped by Overbury Plc. This regenerated building occupies an urban block with the adjacent Asta House, delivering over 320,000ft₂ of workspace, 55 new apartments, a café, a restaurant and the new Poets Park on Chitty Street.
The main block was originally built in the 1960’s as the Post Office headquarters with the new building now three floors higher than the original. This takes the building from 7 to 10 storeys high and now links the floors to make one building, now 90m square. The architecture imaginatively combines the existing fabric of the building with new-build elements and is characterised by the various facade treatments and terraces.
The new levels are set back to reduce the size, providing the terraces with unrivalled views over Fitzrovia, the nearby BT Tower, and out towards the City and the river.
Europlanters worked closely with MA design and Barton Willmore Landscape Architects to design and build more than 300 large planters, which created the planting beds and 45m of seating for the new terraces.
The intregrated benches were precisely cut to curve at the corners and were made from sapele timber.
The GRP planters and benches were finished to compliment the building exterior and the timber decking.
Each of the planting beds were then superbly planted up by Oasis Plants.
The ground floor has been designed to act as more than a commercial reception, offering space for tenants to use for events and social activities.
An island café-bar caters for both tenants and the public, while tenants and guests can also take a dedicated lift to the roof terrace, where a second bar benefits from stunning views across North London and the City.
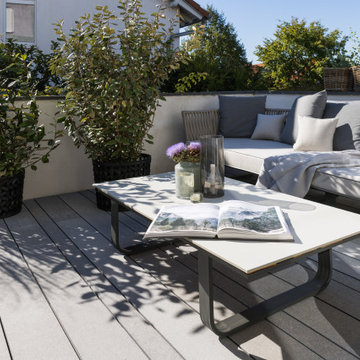
Gemütlichkeit wird in Weihnheim groß geschrieben.
Idee per una piccola terrazza scandinava in cortile e al primo piano con un giardino in vaso, nessuna copertura e parapetto in materiali misti
Idee per una piccola terrazza scandinava in cortile e al primo piano con un giardino in vaso, nessuna copertura e parapetto in materiali misti
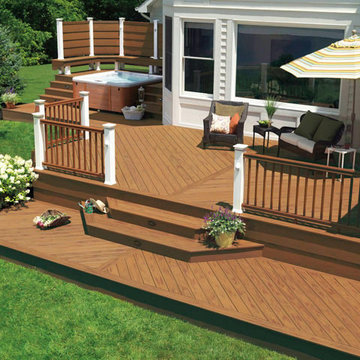
Immagine di una terrazza american style di medie dimensioni, dietro casa e a piano terra con un giardino in vaso, un parasole e parapetto in materiali misti

Foto di una grande terrazza minimal dietro casa e a piano terra con un giardino in vaso, nessuna copertura e parapetto in materiali misti
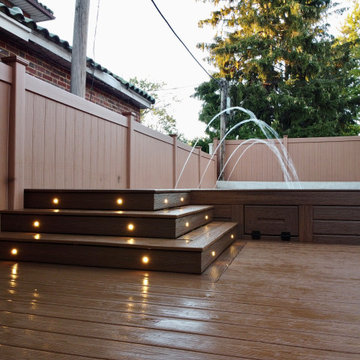
Foto di una grande terrazza chic dietro casa e a piano terra con un giardino in vaso, nessuna copertura e parapetto in materiali misti
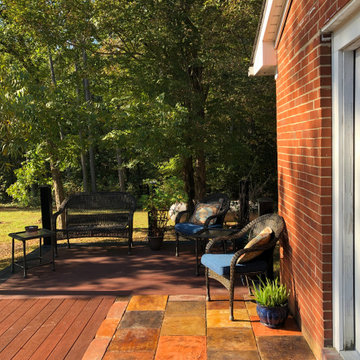
This DIYer wanted to create an outdoor space that was quant, beautiful, and inviting. He built his deck using our DekTek Tile concrete deck tiles in the color Tuscan Medley. He already had a composite deck and added our concrete decking to give it that beautiful charm. Visit dektektile.com to learn more about our gorgeous tile decks.
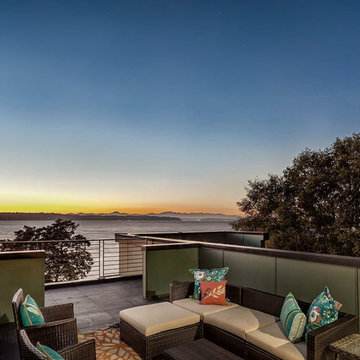
Rooftop deck looking out to Puget Sound.
Ispirazione per una grande terrazza moderna sul tetto e sul tetto con un giardino in vaso, nessuna copertura e parapetto in materiali misti
Ispirazione per una grande terrazza moderna sul tetto e sul tetto con un giardino in vaso, nessuna copertura e parapetto in materiali misti
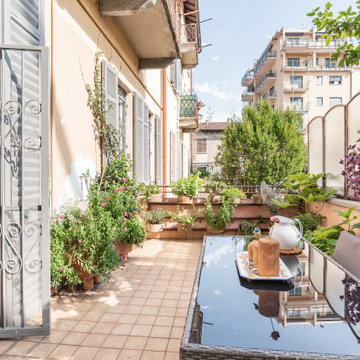
La terrazza accessibile dalla cucina racchiude una serie di piante officinali e isola la casa dai palazzi circostanti. I committenti volevano una sala da pranzo esterna dove organizzare cene con gli amici.
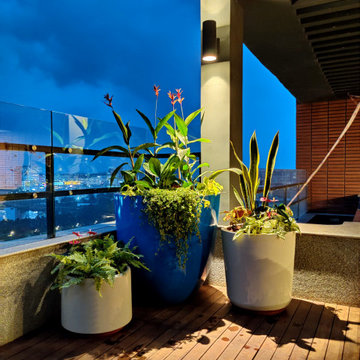
Tropical arrangements in these custom fiber planters dress up corners of the deck seating area.
Idee per una piccola terrazza tropicale sul tetto e sul tetto con un giardino in vaso, nessuna copertura e parapetto in materiali misti
Idee per una piccola terrazza tropicale sul tetto e sul tetto con un giardino in vaso, nessuna copertura e parapetto in materiali misti
Terrazze con un giardino in vaso e parapetto in materiali misti - Foto e idee
1