Terrazze con parapetto in vetro e parapetto in cavi - Foto e idee
Filtra anche per:
Budget
Ordina per:Popolari oggi
1 - 20 di 1.844 foto

Il terrazzo ha un'atmosfera di quiete naturale da cui il caos della città sembra un ricordo remoto. Avvolto da piante multiformi porta all'interno della casa tutta la semplice bellezza e i profumi della natura mediterranea, come un piccolo hortus conclusus domestico, oggi più prezioso che mai.
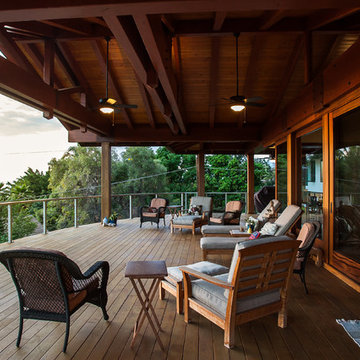
Architect- Marc Taron
Contractor- 3D Builders
Photography- Dan Cunningham
Idee per una grande terrazza tropicale con un tetto a sbalzo e parapetto in cavi
Idee per una grande terrazza tropicale con un tetto a sbalzo e parapetto in cavi
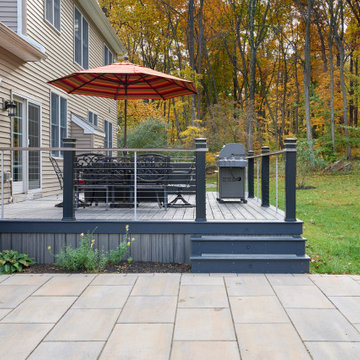
Outdoor decking offers a seamless transition between indoor and outdoor living, providing a functional and stylish extension of your home's footprint.
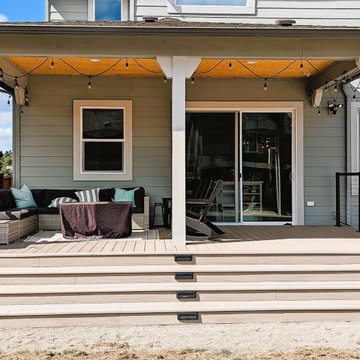
Approximately 25 x 15 covered deck using Timbertech Azek decking for longevity. A full pvc decking that comes Azek's 50 year warranty. Covered awning, including electrical, room for outdoor living and dining. Including custom black powder coated aluminum and cable railing and outdoor stair lights to light the way.
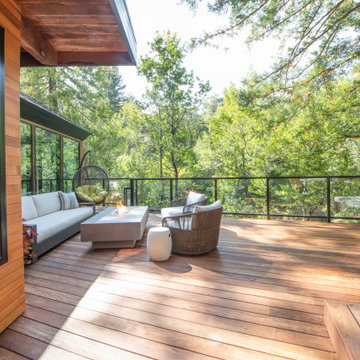
Astonishingly beautiful setting and deck for the best in outdoor living.
Idee per una terrazza contemporanea al primo piano con un focolare, nessuna copertura e parapetto in vetro
Idee per una terrazza contemporanea al primo piano con un focolare, nessuna copertura e parapetto in vetro
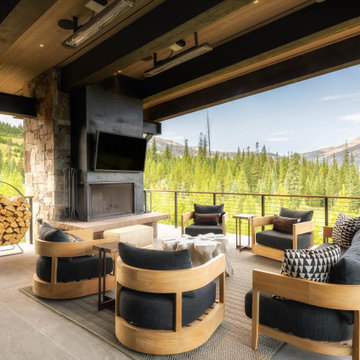
Esempio di una terrazza rustica con un caminetto, un tetto a sbalzo e parapetto in cavi
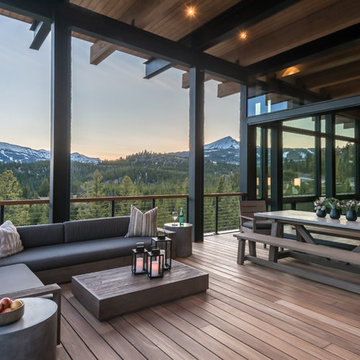
SAV Digital Environments -
Audrey Hall Photography -
Reid Smith Architects
Idee per una grande terrazza contemporanea con un tetto a sbalzo e parapetto in cavi
Idee per una grande terrazza contemporanea con un tetto a sbalzo e parapetto in cavi
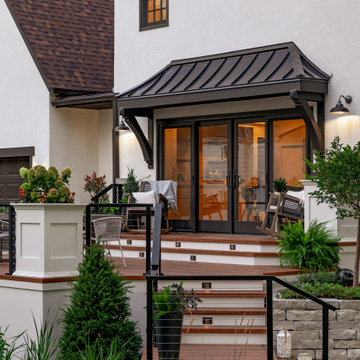
Foto di una terrazza minimalista di medie dimensioni, nel cortile laterale e a piano terra con un tetto a sbalzo e parapetto in cavi
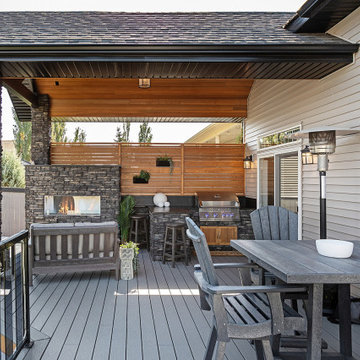
Our clients wanted to create a backyard area to hang out and entertain with some privacy and protection from the elements. The initial vision was to simply build a large roof over one side of the existing deck while providing a little privacy. It was important to them to carefully integrate the new covered deck roofline into the existing home so that it looked it was there from day one. We had our partners at Draw Design help us with the initial drawings.
As work progressed, the scope of the project morphed into something more significant. Check out the outdoor built-in barbecue and seating area complete with custom cabinets, granite countertops, and beautiful outdoor gas fireplace. Stone pillars and black metal capping completed the look giving the structure a mountain resort feel. Extensive use of red cedar finished off the high ceilings and privacy screen. Landscaping and a new hot tub were added afterwards. The end result is truly jaw-dropping!
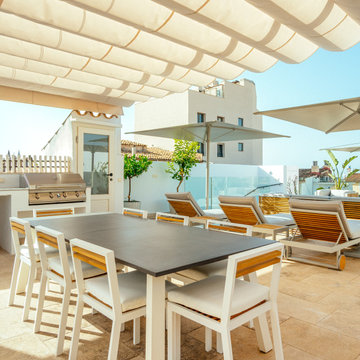
Immagine di una terrazza mediterranea con parapetto in vetro
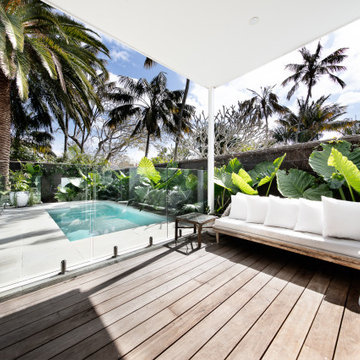
Creating outdoor spaces that people naturally gravitate to, all year round.
Ispirazione per una terrazza stile marinaro dietro casa e a piano terra con parapetto in vetro
Ispirazione per una terrazza stile marinaro dietro casa e a piano terra con parapetto in vetro

The outdoor dining room leads off the indoor kitchen and dining space. A built in grill area was a must have for the client. The table comfortably seats 8 with plenty of circulation space for everyone to move around with ease. A fun, contemporary tile was used around the grill area to add some visual texture to the space.
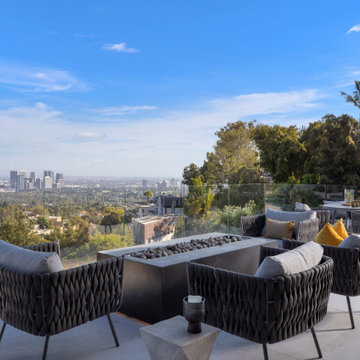
Summitridge Drive Beverly Hills luxury home modern guest house terrace with fire pit and Los Angeles views
Immagine di una terrazza contemporanea di medie dimensioni, sul tetto e sul tetto con un focolare, nessuna copertura e parapetto in vetro
Immagine di una terrazza contemporanea di medie dimensioni, sul tetto e sul tetto con un focolare, nessuna copertura e parapetto in vetro
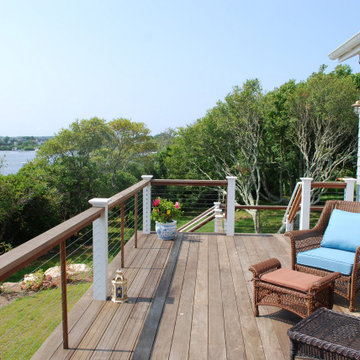
Idee per una grande terrazza costiera dietro casa con nessuna copertura e parapetto in cavi
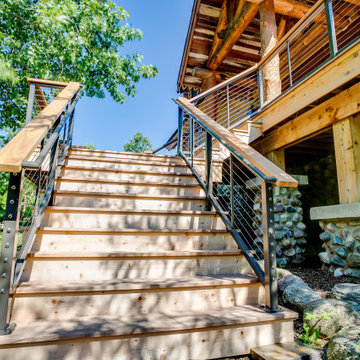
Beautifully rustic modern home gets a 2,000 sq ft deck rebuild with DesignRail® railing. Ipe cap rail, CableRail infill
Esempio di una terrazza stile rurale con parapetto in cavi
Esempio di una terrazza stile rurale con parapetto in cavi
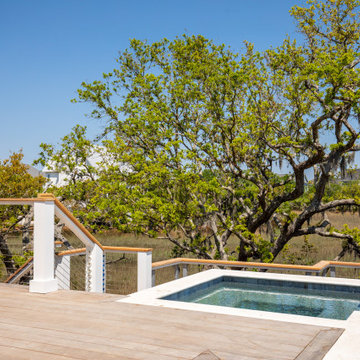
Foto di una terrazza minimalista dietro casa con un tetto a sbalzo e parapetto in cavi
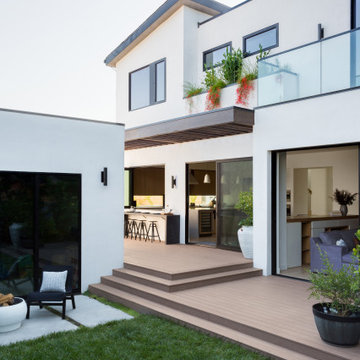
Backyard Deck Design
Ispirazione per una terrazza design di medie dimensioni, dietro casa e a piano terra con un focolare, una pergola e parapetto in vetro
Ispirazione per una terrazza design di medie dimensioni, dietro casa e a piano terra con un focolare, una pergola e parapetto in vetro
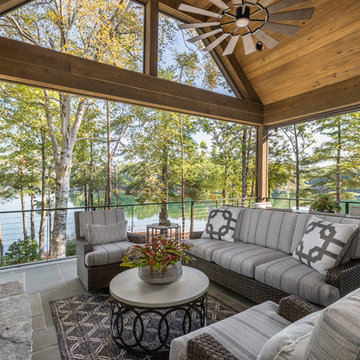
Inspiro 8
Ispirazione per una terrazza stile rurale con un caminetto, un tetto a sbalzo e parapetto in cavi
Ispirazione per una terrazza stile rurale con un caminetto, un tetto a sbalzo e parapetto in cavi
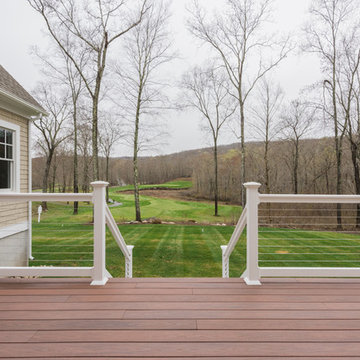
A classically designed house located near the Connecticut Shoreline at the acclaimed Fox Hopyard Golf Club. This home features a shingle and stone exterior with crisp white trim and plentiful widows. Also featured are carriage style garage doors with barn style lights above each, and a beautiful stained fir front door. The interior features a sleek gray and white color palate with dark wood floors and crisp white trim and casework. The marble and granite kitchen with shaker style white cabinets are a chefs delight. The master bath is completely done out of white marble with gray cabinets., and to top it all off this house is ultra energy efficient with a high end insulation package and geothermal heating.
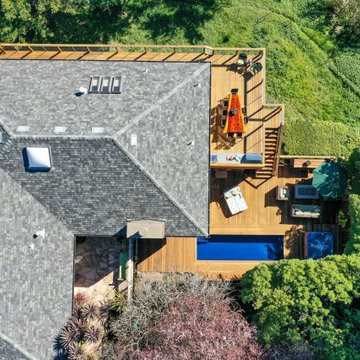
Outstanding outdoor living in Mill Valley California.
Esempio di un'ampia terrazza minimal dietro casa e al primo piano con parapetto in cavi
Esempio di un'ampia terrazza minimal dietro casa e al primo piano con parapetto in cavi
Terrazze con parapetto in vetro e parapetto in cavi - Foto e idee
1