Terrazze con parapetto in metallo e parapetto in cavi - Foto e idee
Filtra anche per:
Budget
Ordina per:Popolari oggi
1 - 20 di 4.689 foto

Esempio di una grande terrazza minimal in cortile e al primo piano con un tetto a sbalzo e parapetto in metallo
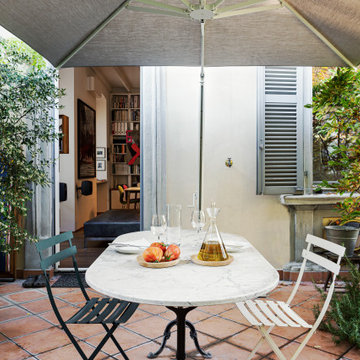
La terrazza al piano di circa 30 mq è collegata con una porta finestra ampia. Una finestra realizzata senza montanti apre la vista verso l'esterno. Tavolo da pranzo in marmo con gambe in ferro. Ombrellone 3x3 di Emu con palo decentrato.

Idee per una terrazza mediterranea al primo piano con una pergola, parapetto in metallo e con illuminazione
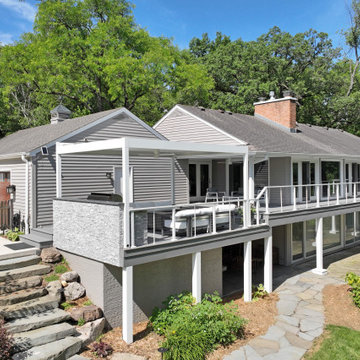
We've built this outdoor space that includes: Renson aluminum motorized pergola top, outdoor kitchen, composite decking Azek, cable railing Feeney and Under Deck ZipUp ceiling with lighting effect
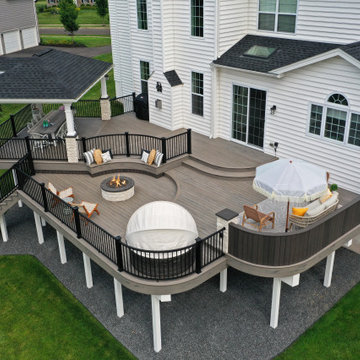
This beautiful multi leveled deck was created to have distinct and functional spaces. From the covered pavilion dining area to the walled-off privacy to the circular fire pit, this project displays a myriad of unique styles and characters.
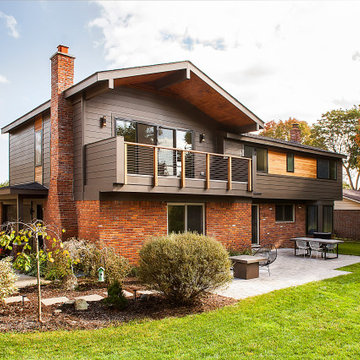
Photography by Jeff Garland
Ispirazione per una terrazza minimalista di medie dimensioni, sul tetto e al primo piano con un tetto a sbalzo e parapetto in cavi
Ispirazione per una terrazza minimalista di medie dimensioni, sul tetto e al primo piano con un tetto a sbalzo e parapetto in cavi
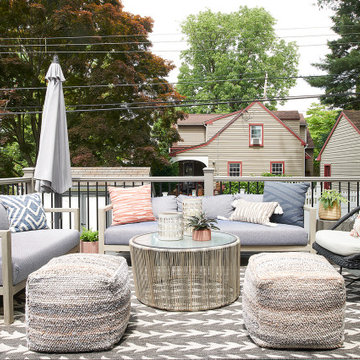
Idee per una terrazza eclettica di medie dimensioni, dietro casa e a piano terra con un giardino in vaso, nessuna copertura e parapetto in metallo
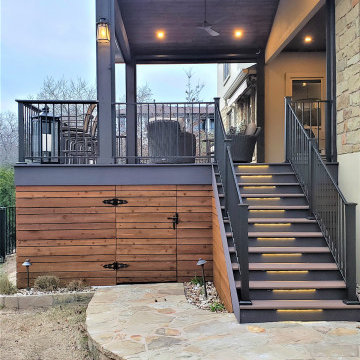
These Leander clients were looking for a big deck upgrade in a tight space. They longed for better usability of their outdoor living area by way of a dual-level, low-maintenance deck. On each level, they wished for particular accommodations and usage. A gathering area on the upper level and a hot tub on the lower. The result is a tidy Leander TX deck with room to move!

Outdoor kitchen complete with grill, refrigerators, sink, and ceiling heaters. Wood soffits add to a warm feel.
Design by: H2D Architecture + Design
www.h2darchitects.com
Built by: Crescent Builds
Photos by: Julie Mannell Photography
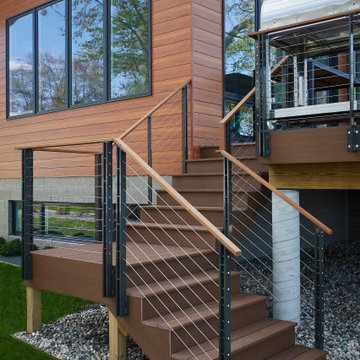
Beautiful craftsmanship on this modern stairway that walks down from the deck
Photo by Ashley Avila Photography
Esempio di una terrazza minimalista dietro casa con parapetto in metallo
Esempio di una terrazza minimalista dietro casa con parapetto in metallo

The deck steps, with built in recessed lighting, span the entire width of the Trex deck and were designed to define the different outdoor rooms and to provide additional seating options when entertaining. Light brown custom cedar screen walls provide privacy along the landscaped terrace and compliment the warm hues of the decking.
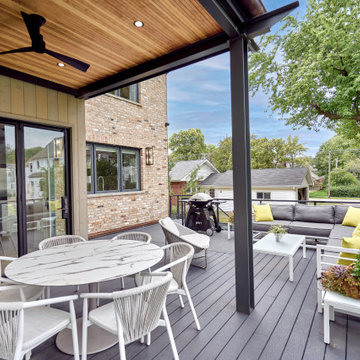
Back Deck
Esempio di una grande privacy sulla terrazza moderna dietro casa e a piano terra con un tetto a sbalzo e parapetto in metallo
Esempio di una grande privacy sulla terrazza moderna dietro casa e a piano terra con un tetto a sbalzo e parapetto in metallo
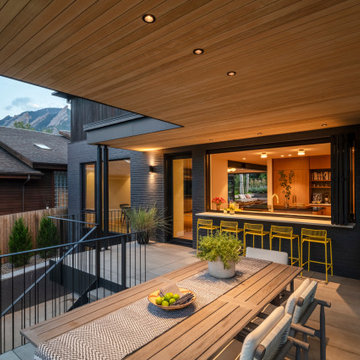
Immagine di una terrazza contemporanea al primo piano con un tetto a sbalzo e parapetto in metallo

Ispirazione per una grande terrazza stile rurale in cortile e al primo piano con un tetto a sbalzo e parapetto in metallo
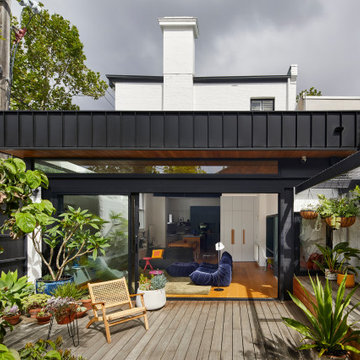
The existing courtyard was decontaminated and covered with decking and flagstone paving. The rear wall of the house opens up for indoor outdoor living.

2 level Trex deck, outdoor living and dining, zen fire pit, water feature, powder coated patterned steel screens, boulder seating. wood and steel screens, lighting.
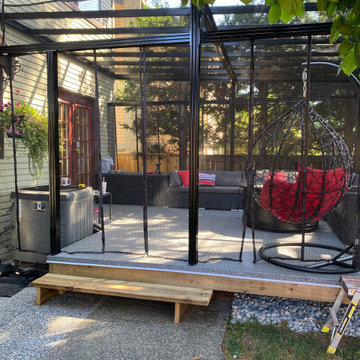
Owners wanted to extend their living space to a low covered deck.
Immagine di una grande terrazza minimalista dietro casa e a piano terra con un focolare, un parasole e parapetto in metallo
Immagine di una grande terrazza minimalista dietro casa e a piano terra con un focolare, un parasole e parapetto in metallo
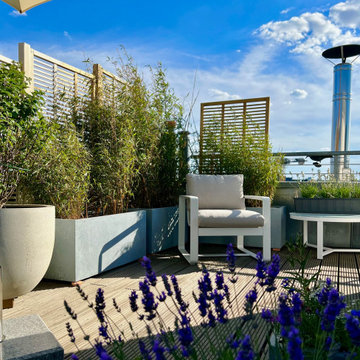
Verlässt man die Wohnung über die zweite Etage, so gelangt man auf eine wunderschöne Dachterrasse von der man einen 360 Grad Panoramablick über die Dächer Berlins hat. Ein wunderschöner Ort der bisweilen nicht zum Relaxen einlud. Daher erweckten wir mit geschickten Tricks die Terrasse aus ihrem Dornröschenschlaf.
Die Kundin folgte unserer Empfehlung, auch hier mutig ins Farbspiel zu gehen. Ein Outdoor-Loungesofa mit farbigen Bezügen und Kissen lädt jetzt zum Verweilen ein. Außerdem finden sich in jeder Ecke der großzügigen Terrasse hochwertige Outdoormöbel, auf den in Ruhe gelesen oder gearbeitet werden kann.
Abgerundet wird alles mit einem indirekten Beleuchtungskonzept sowie sonne- und hitzeresistenten Pflanzen. Hier entschieden wir uns für lange Gräser und Farne sowie bienenfreundlichen Edellavendel.
Hinzu kam ein Bewässerungssystem der Marke Gardena, welches individuell auf die Bedürfnisse der einzelnen Kübelpflanzen geplant und installiert wurde.
Terrazze con parapetto in metallo e parapetto in cavi - Foto e idee
1

