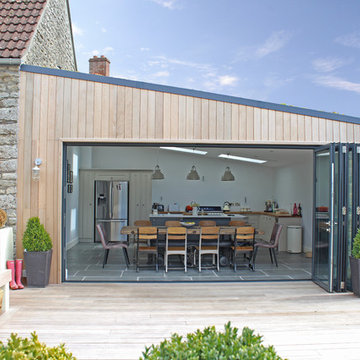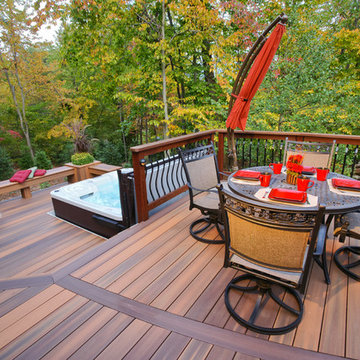Terrazze con nessuna copertura - Foto e idee
Filtra anche per:
Budget
Ordina per:Popolari oggi
1 - 20 di 29.139 foto

Il terrazzo ha un'atmosfera di quiete naturale da cui il caos della città sembra un ricordo remoto. Avvolto da piante multiformi porta all'interno della casa tutta la semplice bellezza e i profumi della natura mediterranea, come un piccolo hortus conclusus domestico, oggi più prezioso che mai.

Duralife Siesta Decking, Golden Teak
Foto di una grande terrazza chic dietro casa con nessuna copertura
Foto di una grande terrazza chic dietro casa con nessuna copertura

Elegant multi-level Ipe Deck features simple lines, built-in benches with an unobstructed view of terraced gardens and pool. (c) Decks by Kiefer ~ New jersey

Paul Dyer
Esempio di una terrazza classica di medie dimensioni e dietro casa con nessuna copertura
Esempio di una terrazza classica di medie dimensioni e dietro casa con nessuna copertura
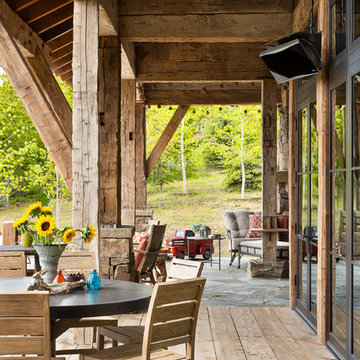
Photography - LongViews Studios
Immagine di un'ampia terrazza stile rurale dietro casa con nessuna copertura
Immagine di un'ampia terrazza stile rurale dietro casa con nessuna copertura
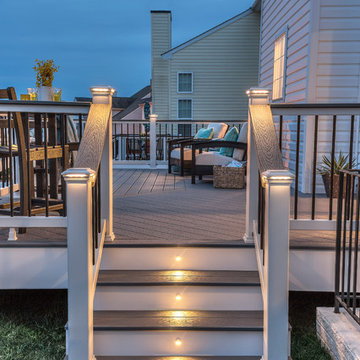
Trex Select railing in Classic White and Pebble Grey cocktail rail. This deck also features Square LED Post Cap Lights and Stair Riser Lights from the Trex Deck Lighting collection.
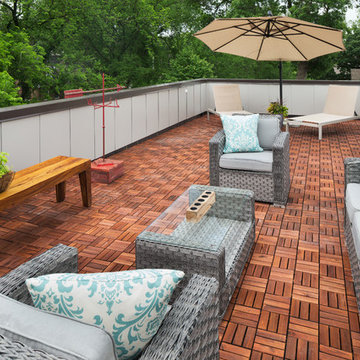
Builder: John Kraemer & Sons | Photography: Landmark Photography
Esempio di una piccola terrazza minimalista sul tetto con nessuna copertura
Esempio di una piccola terrazza minimalista sul tetto con nessuna copertura
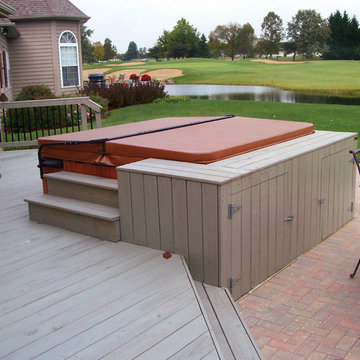
This stunning outdoor living space is a true backyard retreat. The custom screened porch, designed to look original to the home, exits to a deck and patio, creating smooth transition from home to yard.
The wood deck design incorporates an inset hot tub with additional built-in storage. The storage cabinet sits along one side of the hot tub, creating a place to rest food, drinks, or candles while enjoying the water. The outdoor lighting built into the stair risers create a soft, ambient glow while providing a safe environment for people to move about the deck after the sun goes down.
The Unilock patio features Holland Stone pavers in Autumn Red and a built-in Brussel Dimensional Stone fire pit in Limestone color. The triangular shape provides a unique look for the wood burning fire pit., and the placement offers warmth and ambiance for anyone in the hot tub or gathered around fire.

The kitchen spills out onto the deck and the sliding glass door that was added in the master suite opens up into an exposed structure screen porch. Over all the exterior space extends the traffic flow of the interior and makes the home feel larger without adding actual square footage.
Troy Thies Photography
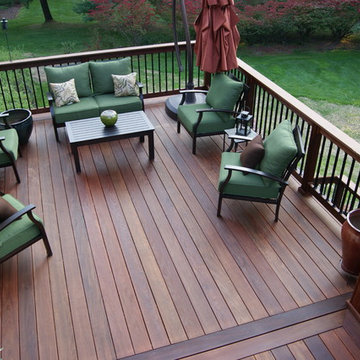
Gorgeous multilevel Ipe hardwood deck with stone inlay in sunken lounge area for fire bowl, Custom Ipe rails with Deckorator balusters, Our signature plinth block profile fascias. Our own privacy wall with faux pergola over eating area. Built in Ipe planters transition from upper to lower decks and bring a burst of color. The skirting around the base of the deck is all done in mahogany lattice and trimmed with Ipe. The lighting is all Timbertech. Give us a call today @ 973.729.2125 to discuss your project
Sean McAleer
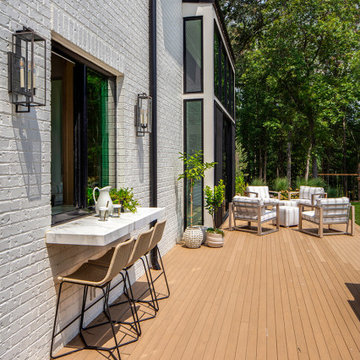
Esempio di una grande terrazza dietro casa e a piano terra con nessuna copertura
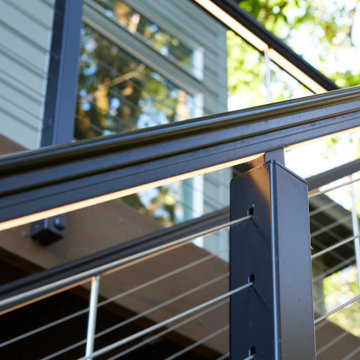
Close-up of DesignRail® aluminum stair railing with LED top rail lighting and Stainless Steel Pickets
Immagine di una grande terrazza design dietro casa e al primo piano con nessuna copertura e parapetto in metallo
Immagine di una grande terrazza design dietro casa e al primo piano con nessuna copertura e parapetto in metallo

Green wall and all plantings designed and installed by Bright Green (brightgreen.co.uk) | Decking by Luxe Projects London | Nillo Grey/Taupe Outdoor rug from Benuta | Copa garden lounge furniture set & Sacha burnt orange garden stool, both from Made.com | 'Regent' raw copper wall lights & Fulbrook rectangular mirror from gardentrading.co.uk
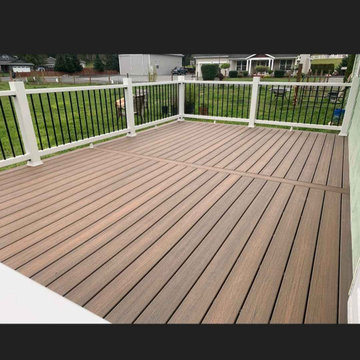
Trex toasted sand with trex select railing
Esempio di una terrazza country di medie dimensioni, dietro casa e a piano terra con nessuna copertura e parapetto in materiali misti
Esempio di una terrazza country di medie dimensioni, dietro casa e a piano terra con nessuna copertura e parapetto in materiali misti
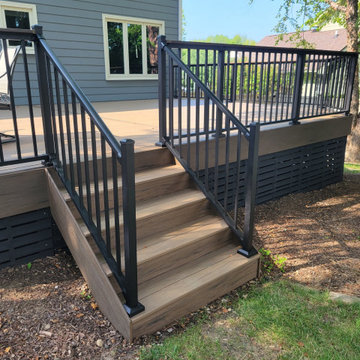
New Timbertech Composite Decking with Pecan and Mocha. Westbury Tuscany Railing with Drink Rail, Under Deck Skirting - PVC Boardwalk Design
Immagine di una terrazza classica di medie dimensioni, dietro casa e a piano terra con nessuna copertura e parapetto in metallo
Immagine di una terrazza classica di medie dimensioni, dietro casa e a piano terra con nessuna copertura e parapetto in metallo
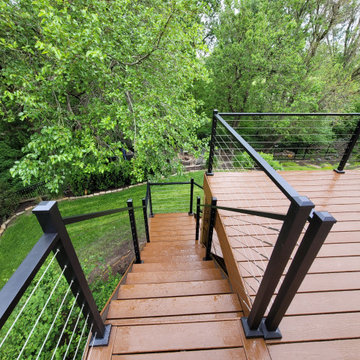
Trex composite decking in Saddle with aluminum cable railings.
Idee per una terrazza design di medie dimensioni, dietro casa e al primo piano con nessuna copertura e parapetto in cavi
Idee per una terrazza design di medie dimensioni, dietro casa e al primo piano con nessuna copertura e parapetto in cavi
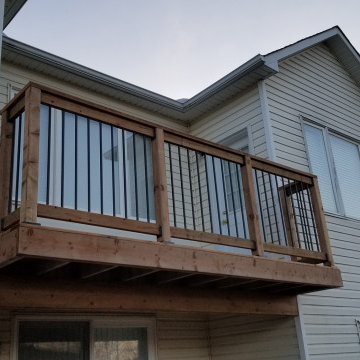
This customer hired us to improve their backyard space, as the upper deck was in need of updating and they required a large deck with raised garden beds for planting.
We built a spectacular 360Sqft. pressure treated wood deck with a picture frame deck edge and mid span deck border. Skirting was installed across the front of the deck as well.
A large set of 6' wide pressure treated wood stairs feature the same design as the main deck. We always support our stairs with a limestone screening and patio stone base to prevent movement and sinking!
Two western red cedar garden beds finish the sides of the deck, which will be used for growing vegetables. As a special surprise for our customer, we dedicated the garden beds to the their mother and father who both recently passed away. Inscribed on a live edge piece of white cedar, are the words "Giardino di Maria" and "Giardino di Stefano" which translated from Italian is "Garden of Maria" and "Garden of Stefano".
To revitalize the upper balcony, we capped the drop beam and rim joists with new pressure treated wood. We also removed the old decking and replaced with new pressure treated wood. The railing was removed and replaced with an exterior post and rail system using pressure treated wood and black aluminum balusters.
This was a very special project for us, and one that we will always remember.
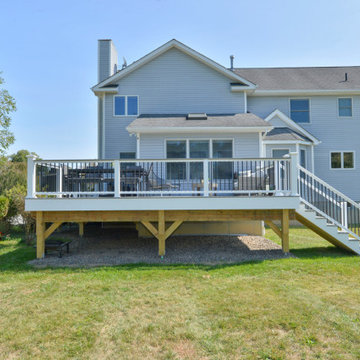
Immagine di una grande terrazza american style dietro casa e al primo piano con nessuna copertura e parapetto in materiali misti
Terrazze con nessuna copertura - Foto e idee
1
