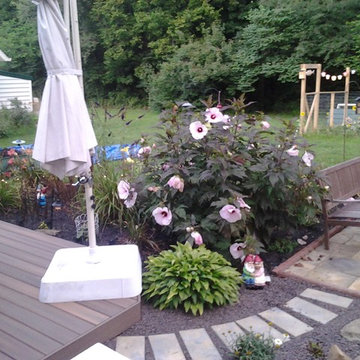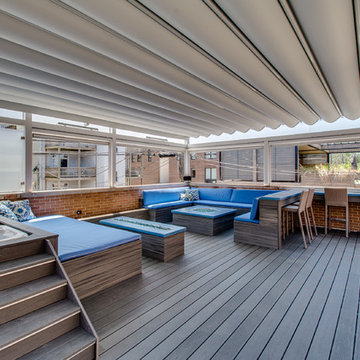Terrazze con fontane - Foto e idee
Filtra anche per:
Budget
Ordina per:Popolari oggi
161 - 180 di 251 foto
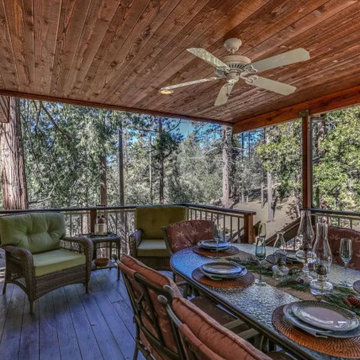
Luxury mountain home located in Idyllwild, CA. Full home design of this 3 story home. Luxury finishes, antiques, and touches of the mountain make this home inviting to everyone that visits this home nestled next to a creek in the quiet mountains.
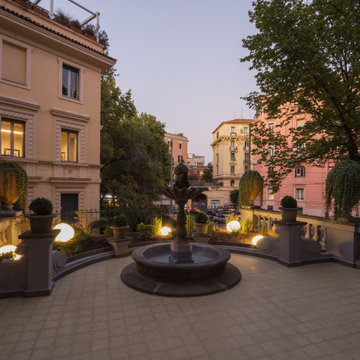
Foto di una grande terrazza minimal con fontane, nessuna copertura e parapetto in materiali misti
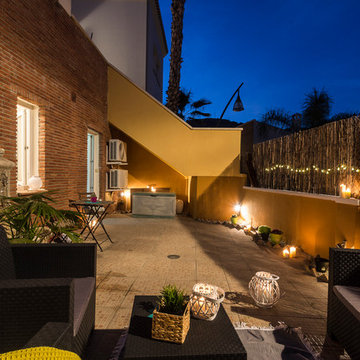
Immagine di una terrazza mediterranea di medie dimensioni e dietro casa con fontane e nessuna copertura
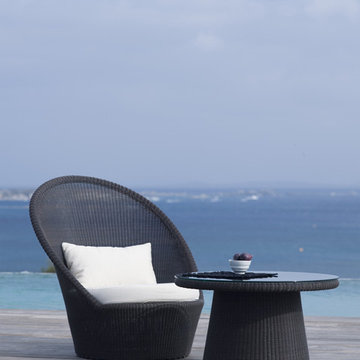
Produced in the same exquisite weave as the rest of the series, this all-weather dining table is the perfect match to your outdoor lounge set.
The Kingston dining table is available with a weave and glass combo, in 80, 120 or 150cm in diameter.
Due to the high quality polyrattan, this luxury piece of garden furniture can, like the rest of the series, be left outside in all types of weather and remain maintenance free.
BRAND
Cane-line
DESIGNER
FOERSOM & HIORT-LORENZEN MDD
ORIGIN
Denmark
FINISHES
Round Thin Fibre Weave
COLOURS
Weave – Mocha
DIMENSIONS
SMALL COFFEE TABLE
W 80cm
D 80cm
H 46cm
MEDIUM COFFEE TABLE
W 120cm
D 120cm
H 46cm
LARGE COFFEE TABLE
W 150cm
D 150cm
H 46cm
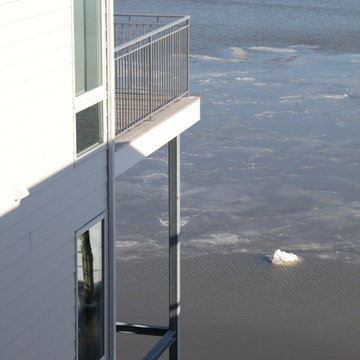
Stephen Riordan
Ispirazione per una grande terrazza minimalista dietro casa con fontane e un tetto a sbalzo
Ispirazione per una grande terrazza minimalista dietro casa con fontane e un tetto a sbalzo
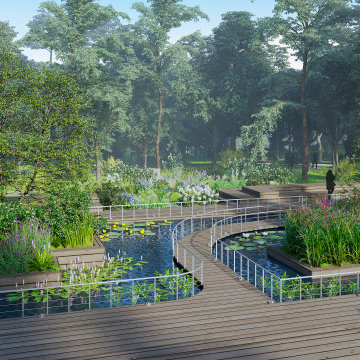
Это парковая зона большой территории частного клуба. Здесь предполагается тихий отдых, прогулки, на террасах у водоема зона для занятий пилатесом и йогой
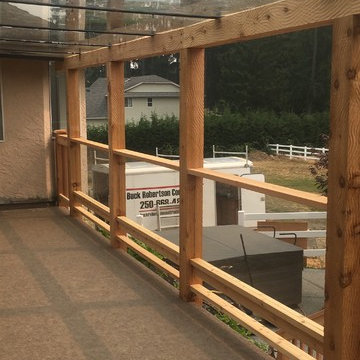
This is our very custom cedar deck all the post and beam work was finished to look like adze material ( a tool used back in the day to shape trees to make for suitable square building material). This project started out for us with forming up the concrete for the hot tub to sit on and the customer was super happy so let me design them this one of a kind deck.
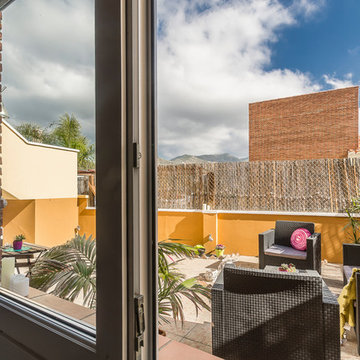
Ispirazione per una terrazza mediterranea di medie dimensioni e dietro casa con fontane e nessuna copertura
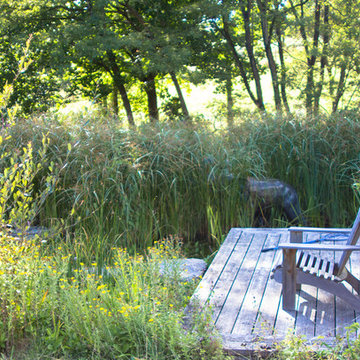
A deck beside the natural swimming pool allows one to be at one with nature. The pool is kept crystal clear by allowing the pool water to circulate through the shallow regeneration areas of marginals with a nearby reed bed filter system. large stepping stones where placed in the shallow areas whilst the deep end of the pool area was lined with large boulders of granite for the children to perch on and dive off.
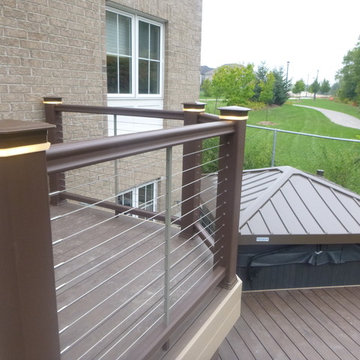
Designed by Benjamin Shelley of Paradisaic Creative Decks
Ispirazione per una terrazza moderna di medie dimensioni e dietro casa con fontane e nessuna copertura
Ispirazione per una terrazza moderna di medie dimensioni e dietro casa con fontane e nessuna copertura
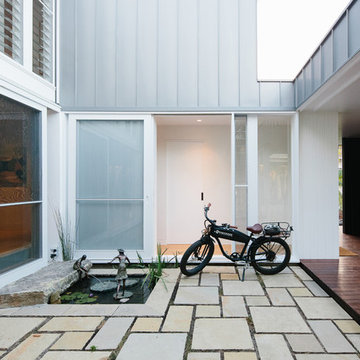
Possum Creek Studios
Foto di una terrazza contemporanea di medie dimensioni e nel cortile laterale con fontane e un parasole
Foto di una terrazza contemporanea di medie dimensioni e nel cortile laterale con fontane e un parasole
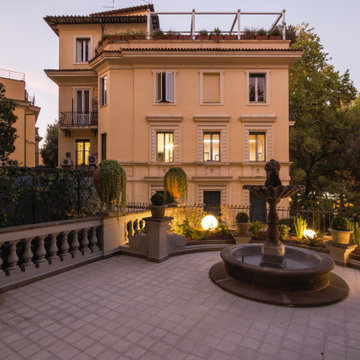
Idee per una grande terrazza minimal con fontane, nessuna copertura e parapetto in materiali misti
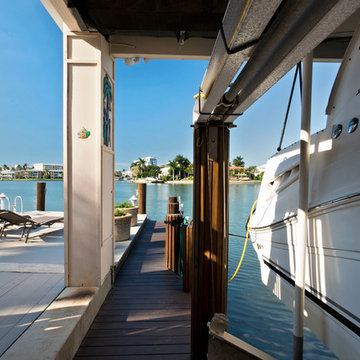
Randall Perry Photography
Foto di un'ampia terrazza minimalista dietro casa con fontane e un parasole
Foto di un'ampia terrazza minimalista dietro casa con fontane e un parasole
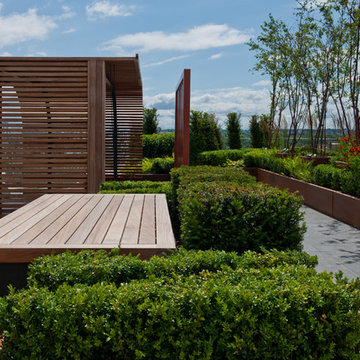
Chelsea Creek is the pinnacle of sophisticated living, these penthouse collection gardens, featuring stunning contemporary exteriors are London’s most elegant new dockside development, by St George Central London, they are due to be built in Autumn 2014
Following on from the success of her stunning contemporary Rooftop Garden at RHS Chelsea Flower Show 2012, Patricia Fox was commissioned by St George to design a series of rooftop gardens for their Penthouse Collection in London. Working alongside Tara Bernerd who has designed the interiors, and Broadway Malyon Architects, Patricia and her team have designed a series of London rooftop gardens, which although individually unique, have an underlying design thread, which runs throughout the whole series, providing a unified scheme across the development.
Inspiration was taken from both the architecture of the building, and from the interiors, and Aralia working as Landscape Architects developed a series of Mood Boards depicting materials, features, art and planting. This groundbreaking series of London rooftop gardens embraces the very latest in garden design, encompassing quality natural materials such as corten steel, granite and shot blasted glass, whilst introducing contemporary state of the art outdoor kitchens, outdoor fireplaces, water features and green walls. Garden Art also has a key focus within these London gardens, with the introduction of specially commissioned pieces for stone sculptures and unique glass art. The linear hard landscape design, with fluid rivers of under lit glass, relate beautifully to the linearity of the canals below.
The design for the soft landscaping schemes were challenging – the gardens needed to be relatively low maintenance, they needed to stand up to the harsh environment of a London rooftop location, whilst also still providing seasonality and all year interest. The planting scheme is linear, and highly contemporary in nature, evergreen planting provides all year structure and form, with warm rusts and burnt orange flower head’s providing a splash of seasonal colour, complementary to the features throughout.
Finally, an exquisite lighting scheme has been designed by Lighting IQ to define and enhance the rooftop spaces, and to provide beautiful night time lighting which provides the perfect ambiance for entertaining and relaxing in.
Aralia worked as Landscape Architects working within a multi-disciplinary consultant team which included Architects, Structural Engineers, Cost Consultants and a range of sub-contractors.
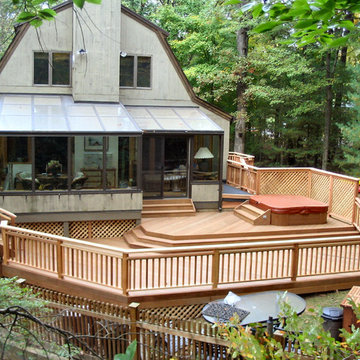
This expansive multilevel Ipe and Cedar deck is located in Basking Ridge, NJ. It features a built in spa/hot tub, cedar privacy walls and cedar lattice. The steps to the spa do double duty as a cover for the spa access area.
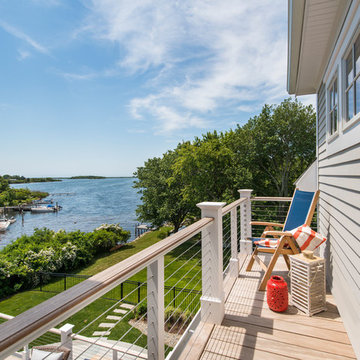
Green Hill Project
Photo Credit: Nat Rea
Ispirazione per una piccola terrazza stile marino dietro casa con fontane e nessuna copertura
Ispirazione per una piccola terrazza stile marino dietro casa con fontane e nessuna copertura
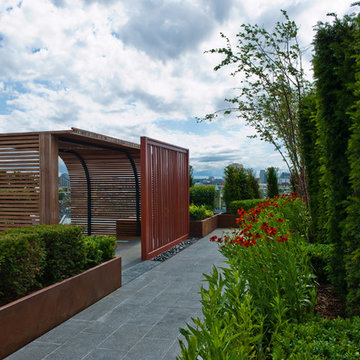
Chelsea Creek is the pinnacle of sophisticated living, these penthouse collection gardens, featuring stunning contemporary exteriors are London’s most elegant new dockside development, by St George Central London, they are due to be built in Autumn 2014
Following on from the success of her stunning contemporary Rooftop Garden at RHS Chelsea Flower Show 2012, Patricia Fox was commissioned by St George to design a series of rooftop gardens for their Penthouse Collection in London. Working alongside Tara Bernerd who has designed the interiors, and Broadway Malyon Architects, Patricia and her team have designed a series of London rooftop gardens, which although individually unique, have an underlying design thread, which runs throughout the whole series, providing a unified scheme across the development.
Inspiration was taken from both the architecture of the building, and from the interiors, and Aralia working as Landscape Architects developed a series of Mood Boards depicting materials, features, art and planting. This groundbreaking series of London rooftop gardens embraces the very latest in garden design, encompassing quality natural materials such as corten steel, granite and shot blasted glass, whilst introducing contemporary state of the art outdoor kitchens, outdoor fireplaces, water features and green walls. Garden Art also has a key focus within these London gardens, with the introduction of specially commissioned pieces for stone sculptures and unique glass art. The linear hard landscape design, with fluid rivers of under lit glass, relate beautifully to the linearity of the canals below.
The design for the soft landscaping schemes were challenging – the gardens needed to be relatively low maintenance, they needed to stand up to the harsh environment of a London rooftop location, whilst also still providing seasonality and all year interest. The planting scheme is linear, and highly contemporary in nature, evergreen planting provides all year structure and form, with warm rusts and burnt orange flower head’s providing a splash of seasonal colour, complementary to the features throughout.
Finally, an exquisite lighting scheme has been designed by Lighting IQ to define and enhance the rooftop spaces, and to provide beautiful night time lighting which provides the perfect ambiance for entertaining and relaxing in.
Aralia worked as Landscape Architects working within a multi-disciplinary consultant team which included Architects, Structural Engineers, Cost Consultants and a range of sub-contractors.
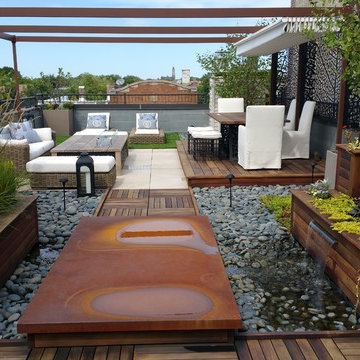
This view of a Chicago's Roscoe Village rooftop brings a calming environment. Running water, Fire feature with custom laser cut panels and a automated pergola that provides plenty of shade.
Terrazze con fontane - Foto e idee
9
