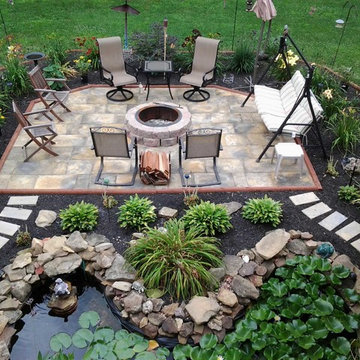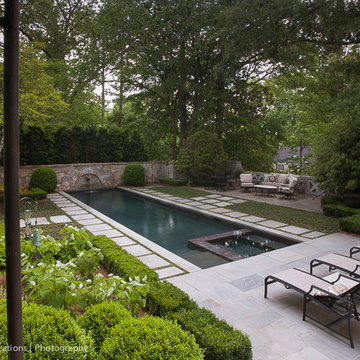Terrazze con fontane - Foto e idee
Filtra anche per:
Budget
Ordina per:Popolari oggi
61 - 80 di 251 foto
1 di 3
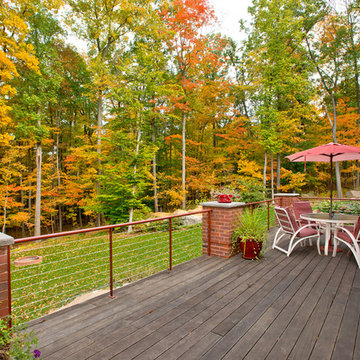
Custom Home Design/Build Services by Penn Contractors in Emmaus, PA.
Photos by Hub Wilson Photography in Allentown, PA.
Immagine di una grande terrazza american style dietro casa con fontane e nessuna copertura
Immagine di una grande terrazza american style dietro casa con fontane e nessuna copertura
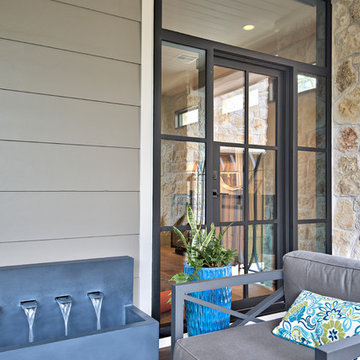
C. L. Fry Photo
Esempio di una terrazza classica di medie dimensioni e dietro casa con fontane e un tetto a sbalzo
Esempio di una terrazza classica di medie dimensioni e dietro casa con fontane e un tetto a sbalzo
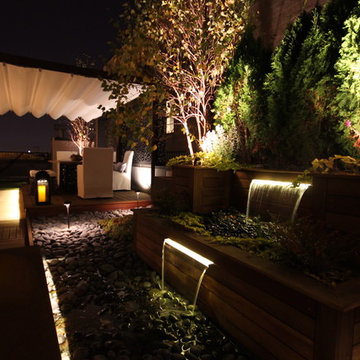
This dual waterfall with dry bed river and under lit bridge adds a soft touch to this rooftop retreat. Photos by: Nicole Leigh Johnston Photography
Immagine di una terrazza design di medie dimensioni e sul tetto con fontane e una pergola
Immagine di una terrazza design di medie dimensioni e sul tetto con fontane e una pergola
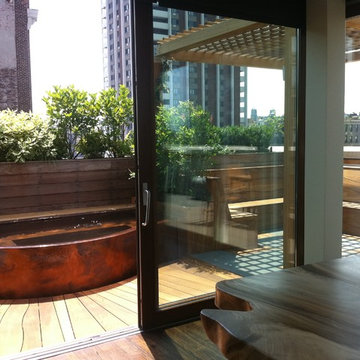
The elegant doors allow a seamless flow between the custom curved teak deck and sounds of the infinity edge award winning custom copper hot tub. Awnings, when deployed provide a sense of privacy and much needed shade; they automatically close when wind or rain arrives.
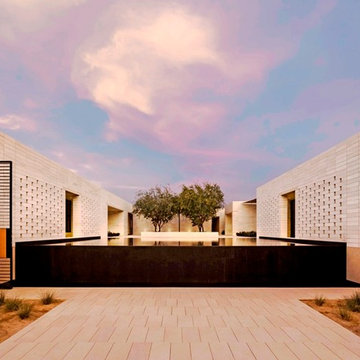
The outer walls and walkways of this gorgeous contemporary custom home were created using Authentic Durango Veracruz™ honed & unfilled tile and custom cut blocks.
General Contractor: 180 Degrees,
Architect: Marwan Al-Sayed Architects,
Install: Pioneer Masonry
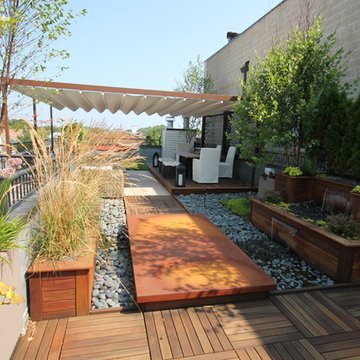
This Chicago rooftop is like no other. With features such as a dual waterfall, A core ten bridge, One off custom laser cut fire table - privacy screens - table base and leaf sculptures. An Italian designed and crafted fully automatic Pergola with an operational canopy at a push of a button, full kitchen and bar, An integrated two zoned music setup (kitchen, Bar area) and a custom Tuuci cantilevering umbrella. Photos by:Don Maldonado
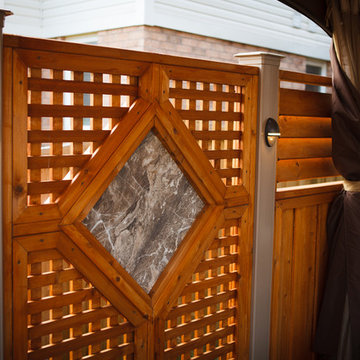
Custom built privacy screen. Composite post sleeve with Cedar and tile inlays. LED accent lights.
Designed by Benjamin Shelley of Paradisaic Creative Decks
RAD Photography
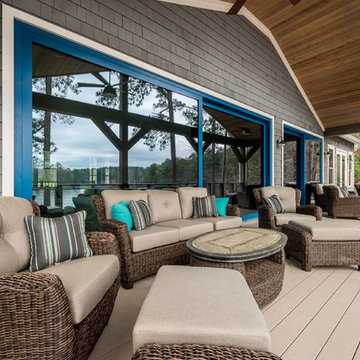
Custom party deck on the lake.
Immagine di una grande terrazza moderna dietro casa con fontane e un tetto a sbalzo
Immagine di una grande terrazza moderna dietro casa con fontane e un tetto a sbalzo
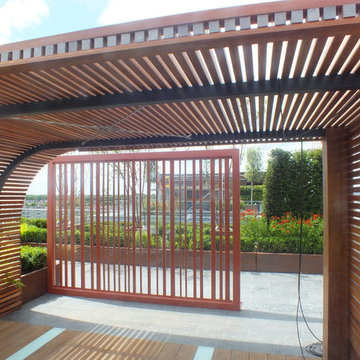
Chelsea Creek is the pinnacle of sophisticated living, these penthouse collection gardens, featuring stunning contemporary exteriors are London’s most elegant new dockside development, by St George Central London, they are due to be built in Autumn 2014
Following on from the success of her stunning contemporary Rooftop Garden at RHS Chelsea Flower Show 2012, Patricia Fox was commissioned by St George to design a series of rooftop gardens for their Penthouse Collection in London. Working alongside Tara Bernerd who has designed the interiors, and Broadway Malyon Architects, Patricia and her team have designed a series of London rooftop gardens, which although individually unique, have an underlying design thread, which runs throughout the whole series, providing a unified scheme across the development.
Inspiration was taken from both the architecture of the building, and from the interiors, and Aralia working as Landscape Architects developed a series of Mood Boards depicting materials, features, art and planting. This groundbreaking series of London rooftop gardens embraces the very latest in garden design, encompassing quality natural materials such as corten steel, granite and shot blasted glass, whilst introducing contemporary state of the art outdoor kitchens, outdoor fireplaces, water features and green walls. Garden Art also has a key focus within these London gardens, with the introduction of specially commissioned pieces for stone sculptures and unique glass art. The linear hard landscape design, with fluid rivers of under lit glass, relate beautifully to the linearity of the canals below.
The design for the soft landscaping schemes were challenging – the gardens needed to be relatively low maintenance, they needed to stand up to the harsh environment of a London rooftop location, whilst also still providing seasonality and all year interest. The planting scheme is linear, and highly contemporary in nature, evergreen planting provides all year structure and form, with warm rusts and burnt orange flower head’s providing a splash of seasonal colour, complementary to the features throughout.
Finally, an exquisite lighting scheme has been designed by Lighting IQ to define and enhance the rooftop spaces, and to provide beautiful night time lighting which provides the perfect ambiance for entertaining and relaxing in.
Aralia worked as Landscape Architects working within a multi-disciplinary consultant team which included Architects, Structural Engineers, Cost Consultants and a range of sub-contractors.
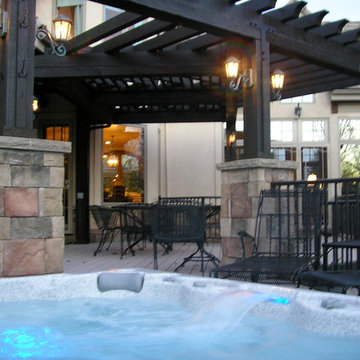
Colorado Deck and Landscape
Idee per una terrazza minimalista di medie dimensioni e dietro casa con fontane e una pergola
Idee per una terrazza minimalista di medie dimensioni e dietro casa con fontane e una pergola
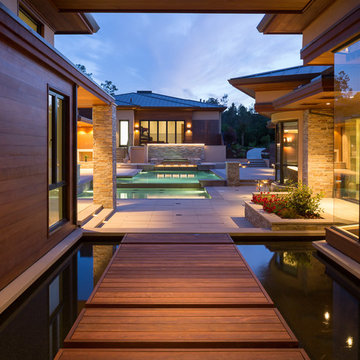
Scott Hargis Photography
A water feature surrounds the deck off of the main entrance of the house.
Immagine di una grande terrazza contemporanea dietro casa con fontane e un tetto a sbalzo
Immagine di una grande terrazza contemporanea dietro casa con fontane e un tetto a sbalzo
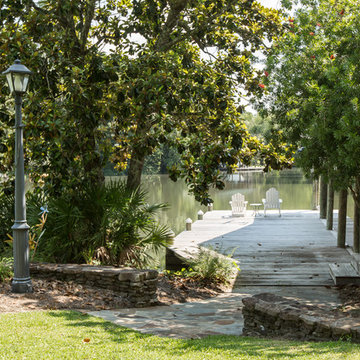
Southern Charm and Sophistication at it's best! Stunning Historic Magnolia River Front Estate. Known as The Governor's Club circa 1900 the property is situated on approx 2 acres of lush well maintained grounds featuring Fresh Water Springs, Aged Magnolias and Massive Live Oaks. Property includes Main House (2 bedrooms, 2.5 bath, Lvg Rm, Dining Rm, Kitchen, Library, Office, 3 car garage, large porches, garden with fountain), Magnolia House (2 Guest Apartments each consisting of 2 bedrooms, 2 bathrooms, Kitchen, Dining Rm, Sitting Area), River House (3 bedrooms, 2 bathrooms, Lvg Rm, Dining Rm, Kitchen, river front porches), Pool House (Heated Gunite Pool and Spa, Entertainment Room/ Sitting Area, Kitchen, Bathroom), and Boat House (River Front Pier, 3 Covered Boat Slips, area for Outdoor Kitchen, Theater with Projection Screen, 3 children's play area, area ready for 2 built in bunk beds, sleeping 4). Full Home Generator System.
Call or email Erin E. Kaiser with Kaiser Sotheby's International Realty at 251-752-1640 / erin@kaisersir.com for more info!
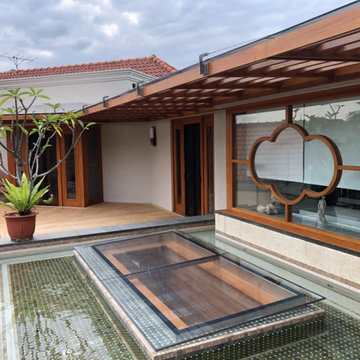
Esempio di una terrazza etnica sul tetto e al primo piano con fontane, una pergola e parapetto in metallo
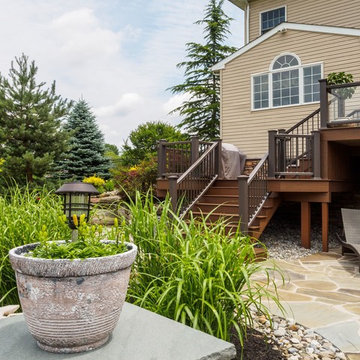
Why pay for a vacation when you have a backyard that looks like this? You don't need to leave the comfort of your own home when you have a backyard like this one. The deck was beautifully designed to comfort all who visit this home. Want to stay out of the sun for a little while? No problem! Step into the covered patio to relax outdoors without having to be burdened by direct sunlight.
Photos by: Robert Woolley , Wolf
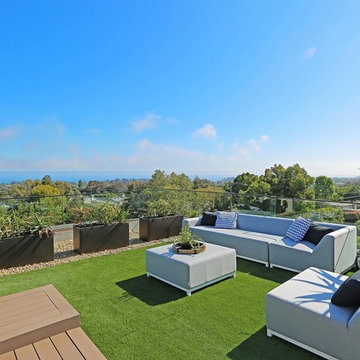
Architect: Nadav Rokach
Interior Design: Eliana Rokach
Contractor: Building Solutions and Design, Inc
Staging: Rachel Leigh Ward/ Meredit Baer
Idee per una grande terrazza minimalista sul tetto con fontane e nessuna copertura
Idee per una grande terrazza minimalista sul tetto con fontane e nessuna copertura
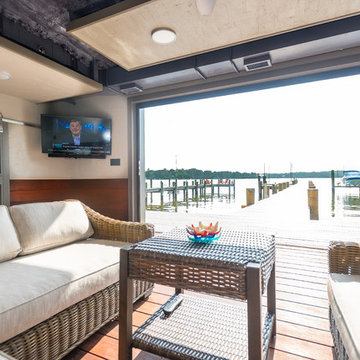
14’x24’ stone bunker (formerly a well house) is now a waterfront gameroom with storage. The 10’ wide movable NanaWall system of this true ‘Man Cave’ opens onto the dock, maximizing waterfront storage and providing an oasis on hot summer days.
Photos by Kevin Wilson Photography
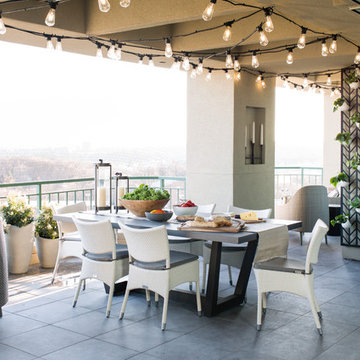
Helen Norman
Esempio di un'ampia terrazza design sul tetto con fontane e un tetto a sbalzo
Esempio di un'ampia terrazza design sul tetto con fontane e un tetto a sbalzo
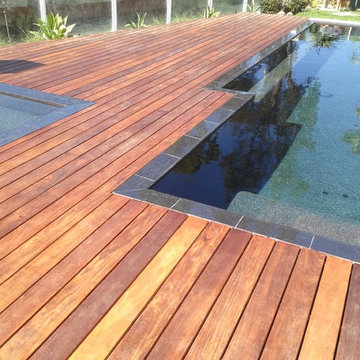
Ipe decking is installed up to the rim flow spa and pool.
Ispirazione per una grande terrazza moderna dietro casa con fontane
Ispirazione per una grande terrazza moderna dietro casa con fontane
Terrazze con fontane - Foto e idee
4
