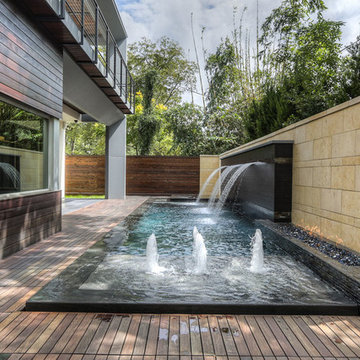Terrazze con fontane - Foto e idee
Filtra anche per:
Budget
Ordina per:Popolari oggi
21 - 40 di 251 foto
1 di 3
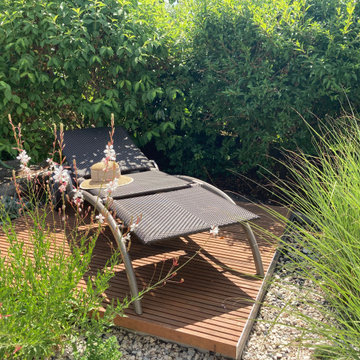
Auch der Raum über der Wassertechnik wurde stilvoll genutzt und noch eine Sonnenliege installiert. Ein traumhafter Ort, um zu entspannen.
Immagine di una terrazza costiera di medie dimensioni, nel cortile laterale e a piano terra con fontane
Immagine di una terrazza costiera di medie dimensioni, nel cortile laterale e a piano terra con fontane
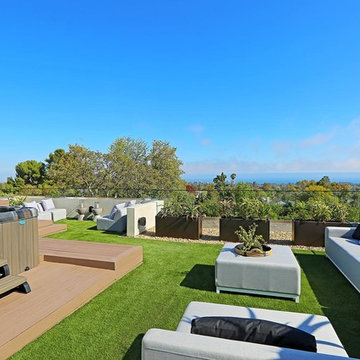
Architect: Nadav Rokach
Interior Design: Eliana Rokach
Contractor: Building Solutions and Design, Inc
Staging: Rachel Leigh Ward/ Meredit Baer
Foto di una grande terrazza moderna sul tetto con fontane e nessuna copertura
Foto di una grande terrazza moderna sul tetto con fontane e nessuna copertura
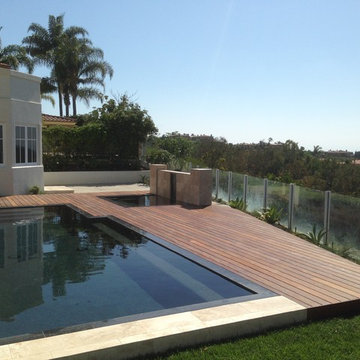
ipe decking is installed around the rim flow pool and spa.
Idee per una grande terrazza minimalista dietro casa con fontane
Idee per una grande terrazza minimalista dietro casa con fontane
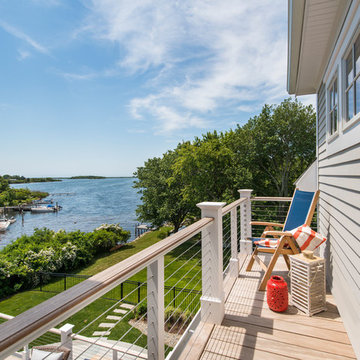
Green Hill Project
Photo Credit: Nat Rea
Ispirazione per una piccola terrazza stile marino dietro casa con fontane e nessuna copertura
Ispirazione per una piccola terrazza stile marino dietro casa con fontane e nessuna copertura
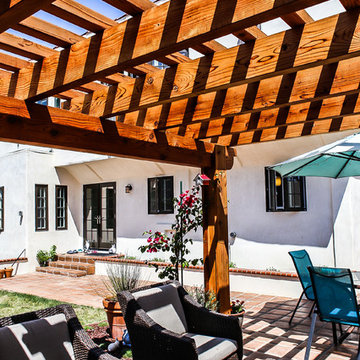
Perfect for a lovely get together.
Immagine di una grande terrazza dietro casa con fontane e una pergola
Immagine di una grande terrazza dietro casa con fontane e una pergola
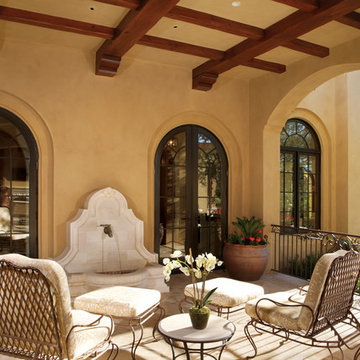
Relaxing on this patio is pure comfort. A carved limestone fountain offers the sort sound of falling water, and views to the valley below are superb.
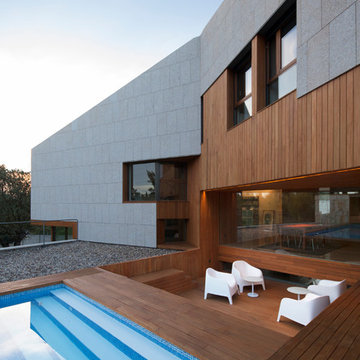
Ispirazione per un'ampia terrazza design dietro casa con fontane e nessuna copertura
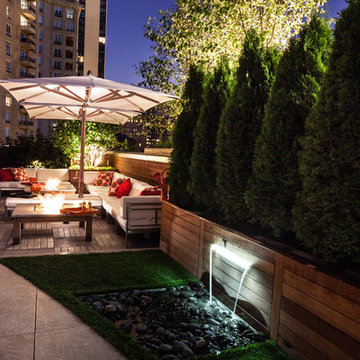
Dual Fire-tables to match the dual Umbrellas. I pierced the furniture with the mast of the Umbrella to create this custom look and to provide even shade. The waterfall provides just enough light and sound to set the mood.
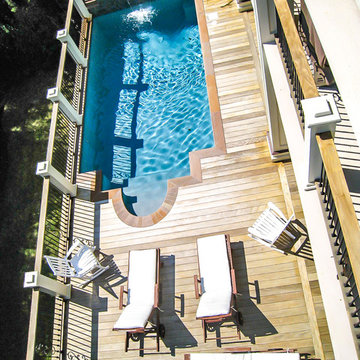
You would expect nothing less than a custom built tile water feature in the pool area of this home. The pool is actually raised to meet the elevated first floor of the home. The ipe wood deck & railings complete the look.
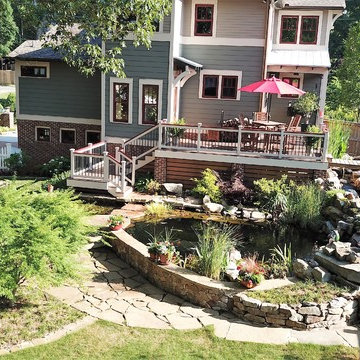
Backyard highlighting the koi pond and multi-level deck
Ispirazione per una terrazza stile americano dietro casa e di medie dimensioni con fontane e nessuna copertura
Ispirazione per una terrazza stile americano dietro casa e di medie dimensioni con fontane e nessuna copertura
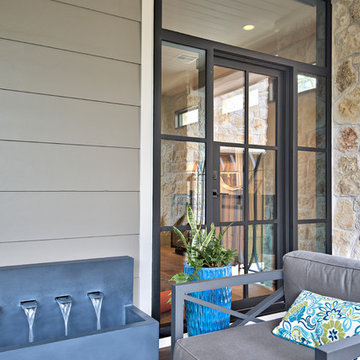
C. L. Fry Photo
Esempio di una terrazza classica di medie dimensioni e dietro casa con fontane e un tetto a sbalzo
Esempio di una terrazza classica di medie dimensioni e dietro casa con fontane e un tetto a sbalzo
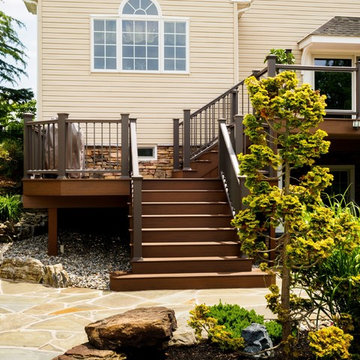
Why pay for a vacation when you have a backyard that looks like this? You don't need to leave the comfort of your own home when you have a backyard like this one. The deck was beautifully designed to comfort all who visit this home. Want to stay out of the sun for a little while? No problem! Step into the covered patio to relax outdoors without having to be burdened by direct sunlight.
Photos by: Robert Woolley , Wolf
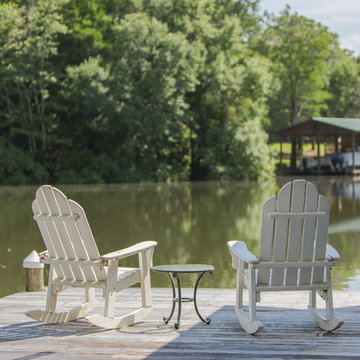
Southern Charm and Sophistication at it's best! Stunning Historic Magnolia River Front Estate. Known as The Governor's Club circa 1900 the property is situated on approx 2 acres of lush well maintained grounds featuring Fresh Water Springs, Aged Magnolias and Massive Live Oaks. Property includes Main House (2 bedrooms, 2.5 bath, Lvg Rm, Dining Rm, Kitchen, Library, Office, 3 car garage, large porches, garden with fountain), Magnolia House (2 Guest Apartments each consisting of 2 bedrooms, 2 bathrooms, Kitchen, Dining Rm, Sitting Area), River House (3 bedrooms, 2 bathrooms, Lvg Rm, Dining Rm, Kitchen, river front porches), Pool House (Heated Gunite Pool and Spa, Entertainment Room/ Sitting Area, Kitchen, Bathroom), and Boat House (River Front Pier, 3 Covered Boat Slips, area for Outdoor Kitchen, Theater with Projection Screen, 3 children's play area, area ready for 2 built in bunk beds, sleeping 4). Full Home Generator System.
Call or email Erin E. Kaiser with Kaiser Sotheby's International Realty at 251-752-1640 / erin@kaisersir.com for more info!
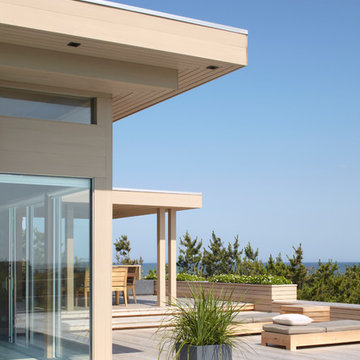
photo credit: www.mikikokikuyama.com
Ispirazione per una grande terrazza costiera dietro casa con fontane e una pergola
Ispirazione per una grande terrazza costiera dietro casa con fontane e una pergola
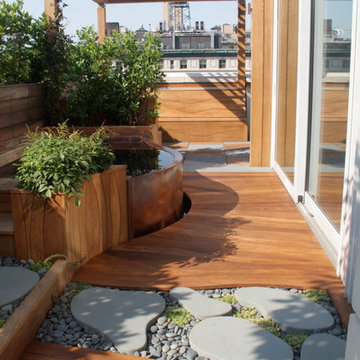
A slice of a garden path in custom curved planking in teak with custom shaped concrete pavers to the steps of the spa secured in a planter allowing ground cover to spread on an otherwise ubiquitous paver surface. New York State Bluestone and teak pavers provide flooring under the custom cedar pergola. A custom bench also doubles as the storage and equipment housing for the spa.
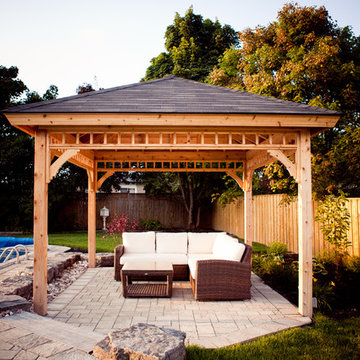
Square Cedar gazebo perfect for an outdoor living room. Relax away from the hustle and bustle of the main deck.
Designed by Benjamin Shelley of Paradisaic Creative Decks
RAD Photography
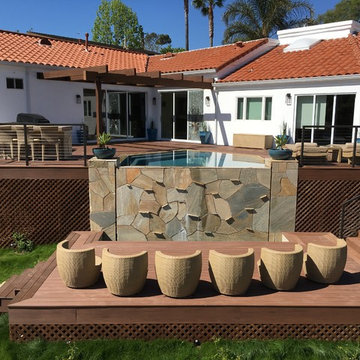
Large 1800 sf multi-level deck with open beam patio cover. Using Azek Mahogany PVC decking fastened with Camo hidden fastening system. Double picture frame border. Custom stainless steel cable railings. Multiple stairs provide access from all sides
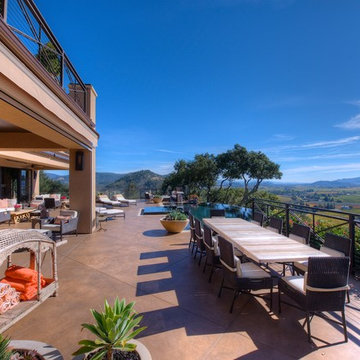
"Round Hill," created with the concept of a private, exquisite and exclusive resort, and designed for the discerning Buyer who seeks absolute privacy, security and luxurious accommodations for family, guests and staff, this just-completed resort-compound offers an extraordinary blend of amenity, location and attention to every detail.
Ideally located between Napa, Yountville and downtown St. Helena, directly across from Quintessa Winery, and minutes from the finest, world-class Napa wineries, Round Hill occupies the 21+ acre hilltop that overlooks the incomparable wine producing region of the Napa Valley, and is within walking distance to the world famous Auberge du Soleil.
An approximately 10,000 square foot main residence with two guest suites and private staff apartment, approximately 1,700-bottle wine cellar, gym, steam room and sauna, elevator, luxurious master suite with his and her baths, dressing areas and sitting room/study, and the stunning kitchen/family/great room adjacent the west-facing, sun-drenched, view-side terrace with covered outdoor kitchen and sparkling infinity pool, all embracing the unsurpassed view of the richly verdant Napa Valley. Separate two-bedroom, two en-suite-bath guest house and separate one-bedroom, one and one-half bath guest cottage.
Total of seven bedrooms, nine full and three half baths and requiring five uninterrupted years of concept, design and development, this resort-estate is now offered fully furnished and accessorized.
Quintessential resort living.
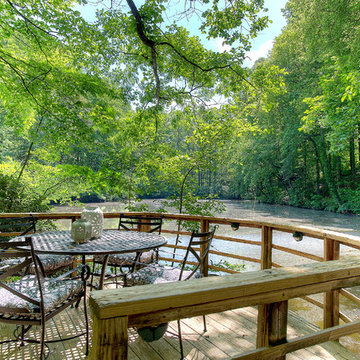
Immagine di un'ampia terrazza mediterranea dietro casa con fontane e nessuna copertura
Terrazze con fontane - Foto e idee
2
