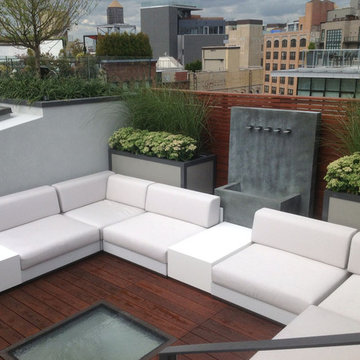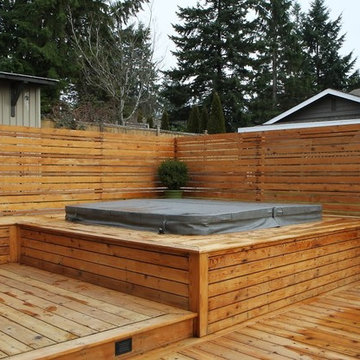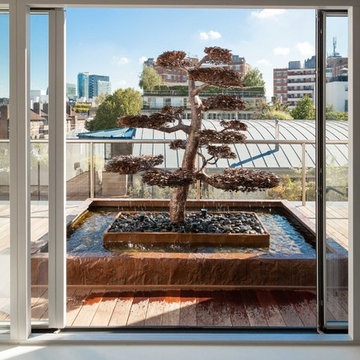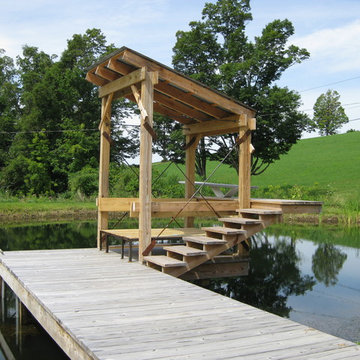Terrazze con fontane - Foto e idee
Ordina per:Popolari oggi
41 - 60 di 1.525 foto
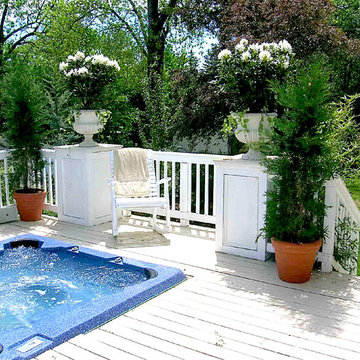
West Orange, NJ: Deck off of living room with sunken hot tub with concealed outdoor storage cabinets.
Esempio di una terrazza tradizionale di medie dimensioni e dietro casa con fontane
Esempio di una terrazza tradizionale di medie dimensioni e dietro casa con fontane
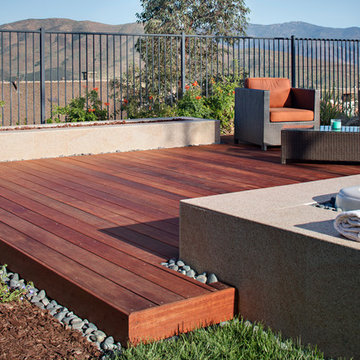
zack Benson photography
Idee per una terrazza minimal di medie dimensioni e dietro casa con fontane
Idee per una terrazza minimal di medie dimensioni e dietro casa con fontane
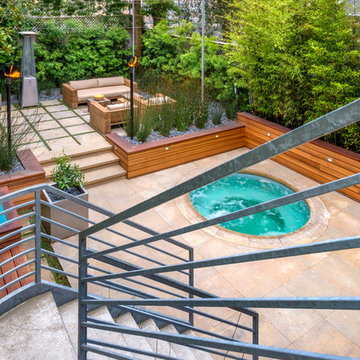
http://bartedson.photoshelter.com/portfolio
Foto di una terrazza minimalista di medie dimensioni e dietro casa con fontane
Foto di una terrazza minimalista di medie dimensioni e dietro casa con fontane
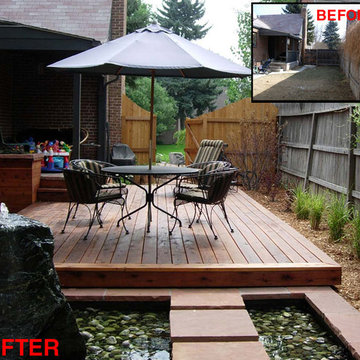
reflecting pool with floating steps and cored granite boulder disappearing fountain. Redwood deck and pergola with lattice.
Esempio di una terrazza stile americano di medie dimensioni e dietro casa con fontane e nessuna copertura
Esempio di una terrazza stile americano di medie dimensioni e dietro casa con fontane e nessuna copertura
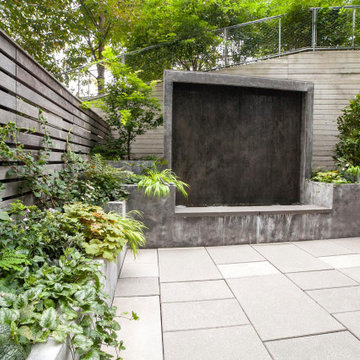
Foto di una terrazza moderna di medie dimensioni, dietro casa e a piano terra con fontane, nessuna copertura e parapetto in legno
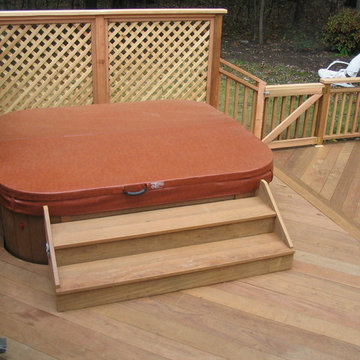
This expansive multilevel Ipe and Cedar deck is located in Basking Ridge, NJ. It features a built in spa/hot tub, cedar privacy walls and cedar lattice. The steps to the spa do double duty as a cover for the spa access area.
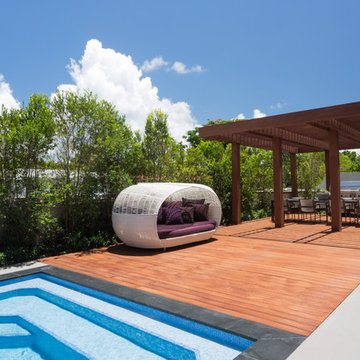
Claudia Uribe Photography
Idee per una terrazza design di medie dimensioni e dietro casa con fontane
Idee per una terrazza design di medie dimensioni e dietro casa con fontane
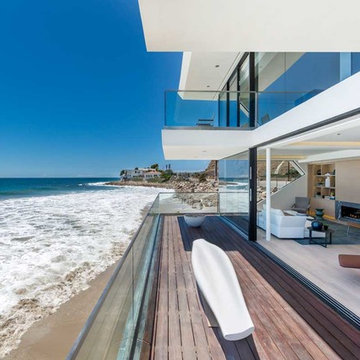
Esempio di una grande terrazza minimal dietro casa con fontane e un tetto a sbalzo
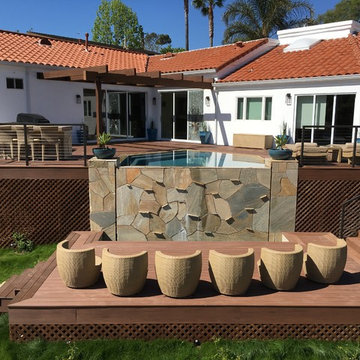
Large 1800 sf multi-level deck with open beam patio cover. Using Azek Mahogany PVC decking fastened with Camo hidden fastening system. Double picture frame border. Custom stainless steel cable railings. Multiple stairs provide access from all sides
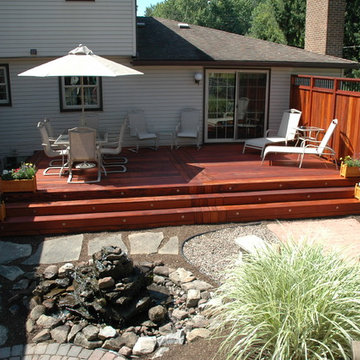
Tigerwood decking was used for the deck and privacy screen to build a beautiful low maintenance deck that will add years of low maintenance deck enjoyment.
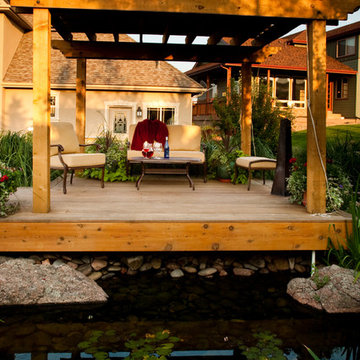
Lindgren Landscape
Ispirazione per una grande terrazza classica dietro casa con fontane e una pergola
Ispirazione per una grande terrazza classica dietro casa con fontane e una pergola
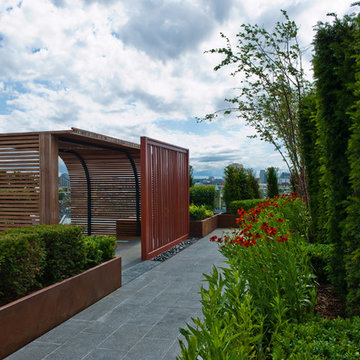
Chelsea Creek is the pinnacle of sophisticated living, these penthouse collection gardens, featuring stunning contemporary exteriors are London’s most elegant new dockside development, by St George Central London, they are due to be built in Autumn 2014
Following on from the success of her stunning contemporary Rooftop Garden at RHS Chelsea Flower Show 2012, Patricia Fox was commissioned by St George to design a series of rooftop gardens for their Penthouse Collection in London. Working alongside Tara Bernerd who has designed the interiors, and Broadway Malyon Architects, Patricia and her team have designed a series of London rooftop gardens, which although individually unique, have an underlying design thread, which runs throughout the whole series, providing a unified scheme across the development.
Inspiration was taken from both the architecture of the building, and from the interiors, and Aralia working as Landscape Architects developed a series of Mood Boards depicting materials, features, art and planting. This groundbreaking series of London rooftop gardens embraces the very latest in garden design, encompassing quality natural materials such as corten steel, granite and shot blasted glass, whilst introducing contemporary state of the art outdoor kitchens, outdoor fireplaces, water features and green walls. Garden Art also has a key focus within these London gardens, with the introduction of specially commissioned pieces for stone sculptures and unique glass art. The linear hard landscape design, with fluid rivers of under lit glass, relate beautifully to the linearity of the canals below.
The design for the soft landscaping schemes were challenging – the gardens needed to be relatively low maintenance, they needed to stand up to the harsh environment of a London rooftop location, whilst also still providing seasonality and all year interest. The planting scheme is linear, and highly contemporary in nature, evergreen planting provides all year structure and form, with warm rusts and burnt orange flower head’s providing a splash of seasonal colour, complementary to the features throughout.
Finally, an exquisite lighting scheme has been designed by Lighting IQ to define and enhance the rooftop spaces, and to provide beautiful night time lighting which provides the perfect ambiance for entertaining and relaxing in.
Aralia worked as Landscape Architects working within a multi-disciplinary consultant team which included Architects, Structural Engineers, Cost Consultants and a range of sub-contractors.
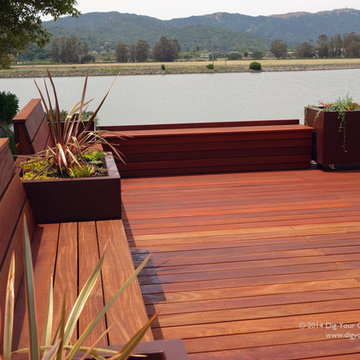
Lagoon-side property in the Bel Marin Keys, Novato, CA. Entertaining and enjoying the views were a primary design goal for this project. The project includes a large camaru deck with built-in seating. The concrete steps and pavers lead down to the water's edge. I included a sunken patio on one side and a beautiful Buddha statue on the other, surrounded by succulents and other low-water, contemporary plantings. I also used Dymondia ground cover to create a natural pathways within the garden.
This project was just completed. More photos will be included in Spring when the plantings fill in.
Photos: © Eileen Kelly, Landscape Designer, Dig Your Garden Landscape Design.
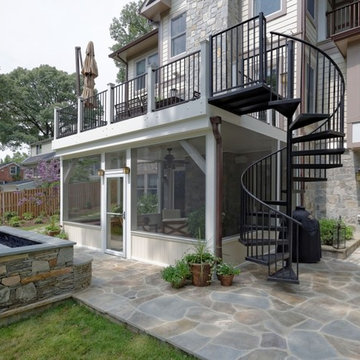
Timber-Tech composite deck with screen porch below. Spiral staircase & stone fountain over a flagstone patio. Located in Arlington, VA
Immagine di una grande terrazza tradizionale dietro casa con fontane
Immagine di una grande terrazza tradizionale dietro casa con fontane
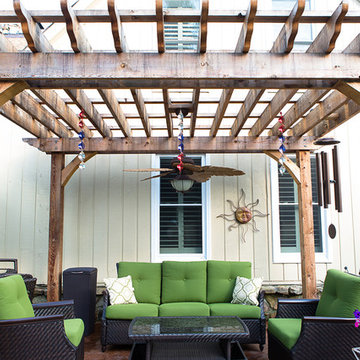
Robyn Smith
Foto di una terrazza tradizionale di medie dimensioni e dietro casa con fontane e una pergola
Foto di una terrazza tradizionale di medie dimensioni e dietro casa con fontane e una pergola
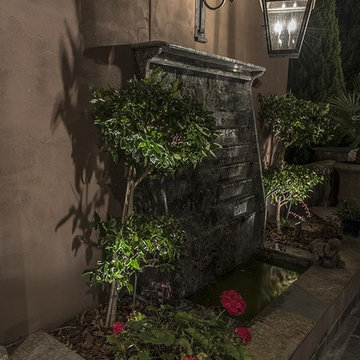
Foto di una terrazza mediterranea di medie dimensioni e dietro casa con fontane e un tetto a sbalzo
Terrazze con fontane - Foto e idee
3
