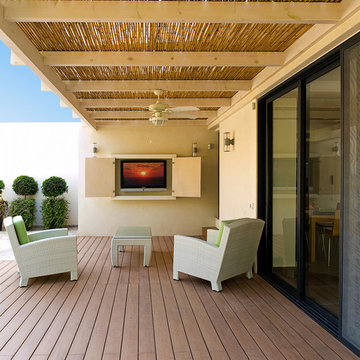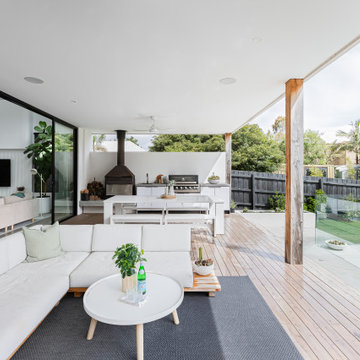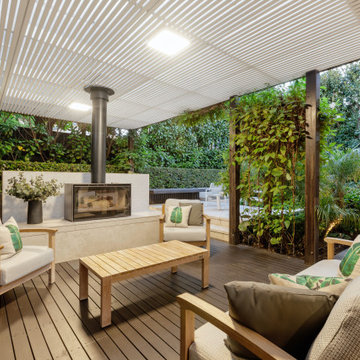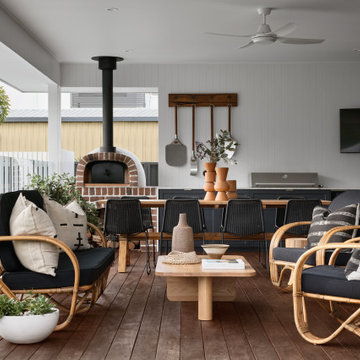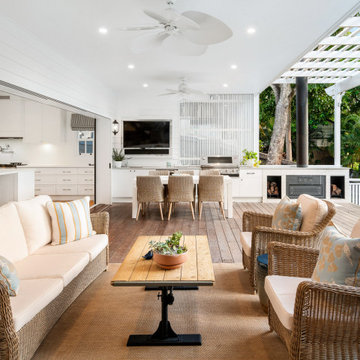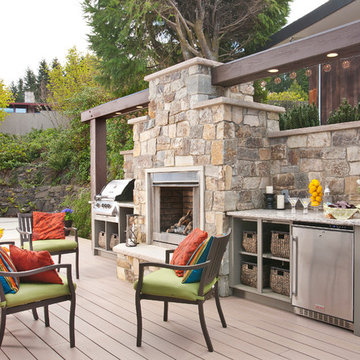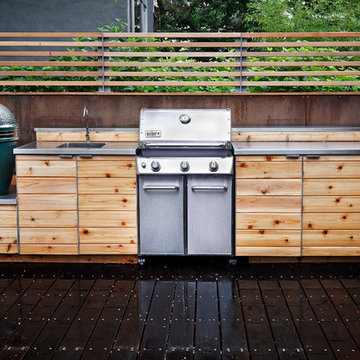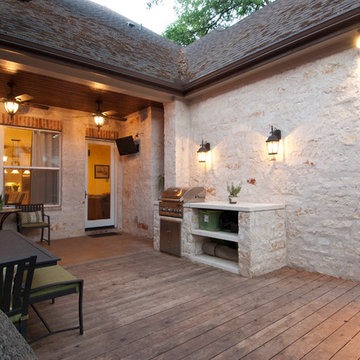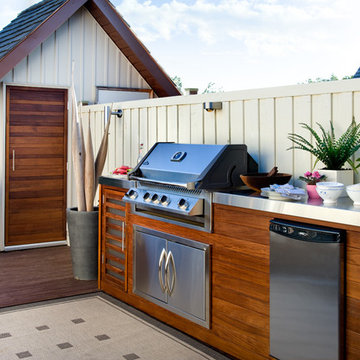Terrazze con con illuminazione - Foto e idee
Filtra anche per:
Budget
Ordina per:Popolari oggi
41 - 60 di 833 foto
1 di 3

This hidden front courtyard is nestled behind a small knoll, which protects the space from the street on one side and fosters a sense of openness on the other. The clients wanted plenty of places to sit and enjoy the landscape.
This photo was taken by Ryann Ford.

View of garden courtyard of main unit with french doors connecting interior and exterior spaces. Retractable awnings provide shade in the summer but pull back to maximize daylight during the long, dark Seattle winter.
photo: Fred Kihara

Harold Leidner Landscape Architects
Idee per una grande terrazza minimal con una pergola e con illuminazione
Idee per una grande terrazza minimal con una pergola e con illuminazione
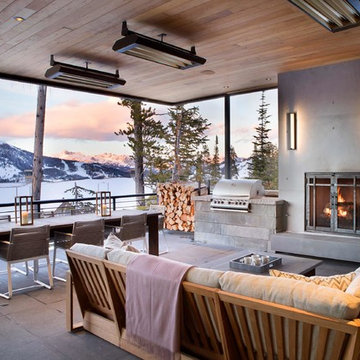
Modern Patriot Residence by Locati Architects, Interior Design by Locati Interiors, Photography by Gibeon Photography
Foto di una terrazza minimal
Foto di una terrazza minimal
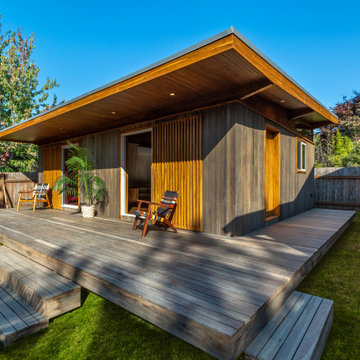
Our Portland 560 Model is an efficient and spacious 1 bedroom/1 bathroom home built completely out of teak grown from our tree farms. This Prefabricated ADU (Accessory Dwelling Unit) makes a great rental and includes a 300 ft2 teak deck. Lower your carbon footprint and generate some rental income as well.
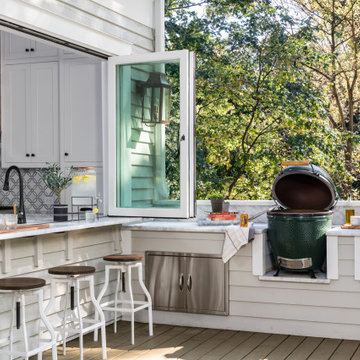
This home, built in 1920, is a quintessential Virginia Highland craftsman bungalow in intown Atlanta. The home underwent an extensive renovaton that included the addition of a screened porch and deck off the back, dormers on the second story in the front, and finishing out the basement level. Most interior spaces were updated including the kitchen, multiple bathrooms, a mudroom and laundry room.

The front upper level deck was rebuilt with Ipe wood and stainless steel cable railing, allowing for full enjoyment of the surrounding greenery. Ipe wood vertical siding complements the deck and the unique A-frame shape.

Ispirazione per una terrazza minimal di medie dimensioni, sul tetto e sul tetto con una pergola, parapetto in metallo e con illuminazione
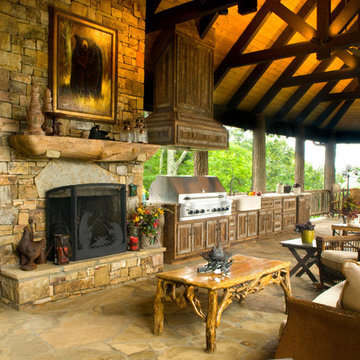
This outdoor summer kitchen is made of antique cypress exterior. The door and hood panels are hand-made with 2" planks surrounded by a 3/4" raised applied mold with an inlaid poplar bark frame. The interior material is an exterior grade plywood, and the hood has extra interior structure to mount to the owners ceiling.
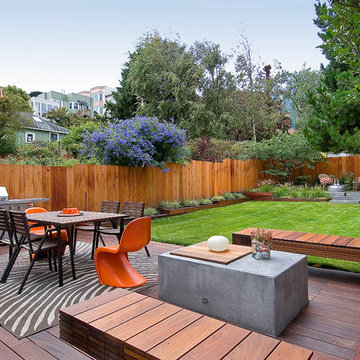
A typical post-1906 Noe Valley house is simultaneously restored, expanded and redesigned to keep what works and rethink what doesn’t. The front façade, is scraped and painted a crisp monochrome white—it worked. The new asymmetrical gabled rear addition takes the place of a windowless dead end box that didn’t. A “Great kitchen”, open yet formally defined living and dining rooms, a generous master suite, and kid’s rooms with nooks and crannies, all make for a newly designed house that straddles old and new.
Structural Engineer: Gregory Paul Wallace SE
General Contractor: Cardea Building Co.
Interior Design: Ken Fulk
Photographer: Open Homes Photography
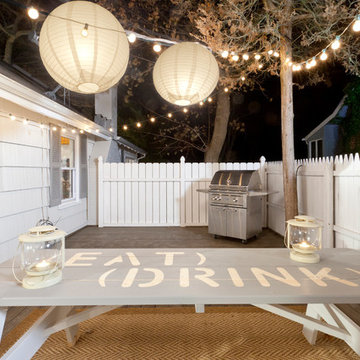
The living space continues onto this patio/deck, complete with paper lanterns and a stenciled table that calls for guests to 'Eat' and 'Drink'.
Idee per una terrazza stile marino
Idee per una terrazza stile marino
Terrazze con con illuminazione - Foto e idee
3
