Terrazze classiche - Foto e idee
Filtra anche per:
Budget
Ordina per:Popolari oggi
101 - 120 di 1.094 foto
1 di 3
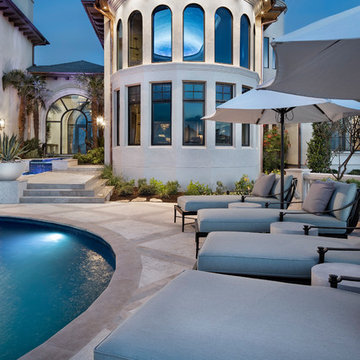
Esempio di un'ampia terrazza chic dietro casa con un tetto a sbalzo
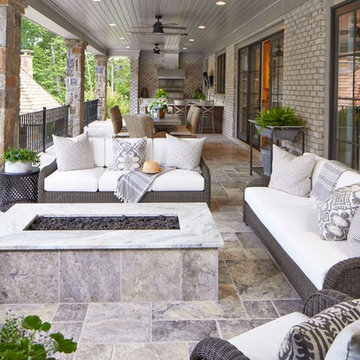
Lauren Rubinstein
Esempio di una grande terrazza tradizionale dietro casa con un tetto a sbalzo
Esempio di una grande terrazza tradizionale dietro casa con un tetto a sbalzo
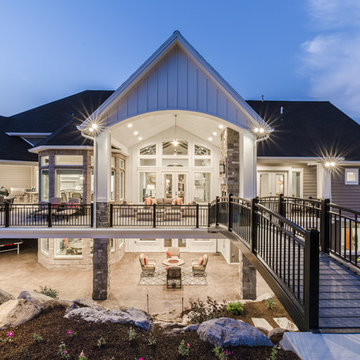
Brad Montgomery tym Homes
Esempio di un'ampia terrazza tradizionale dietro casa con un tetto a sbalzo
Esempio di un'ampia terrazza tradizionale dietro casa con un tetto a sbalzo
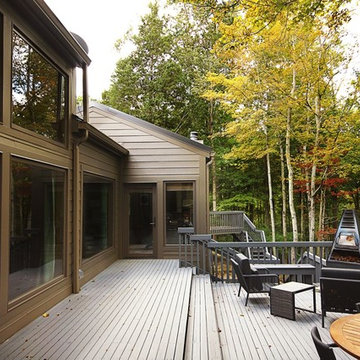
We removed the existing cedar siding and replaced it with cement fiberboard siding. The facelift included changing all the windows, the front door, the garage doors, and the roof.
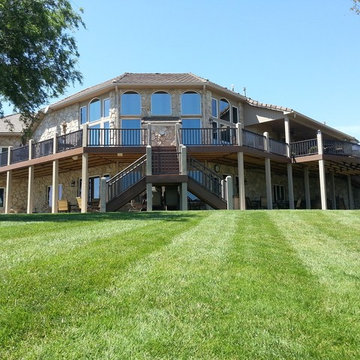
Life Styles By Lane
Immagine di un'ampia terrazza chic dietro casa con un tetto a sbalzo
Immagine di un'ampia terrazza chic dietro casa con un tetto a sbalzo
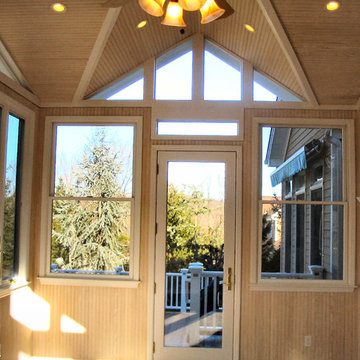
This Ipe deck with Cedar railing and Four Season Room reside in Bridgewater, NJ. The deck features curved railings, curved stairs, flared stairs and low voltage lighting.
The Four Season Room features a stylish 4-gabled roof and ceiling. The flooring is Ipe. The walls and ceiling are whitewashed beadboard. Andersen windows and door let in plenty of light while keeping the room draft free. The gables feature custom windows made by us. The exterior is trimmed in low maintenance Azek.
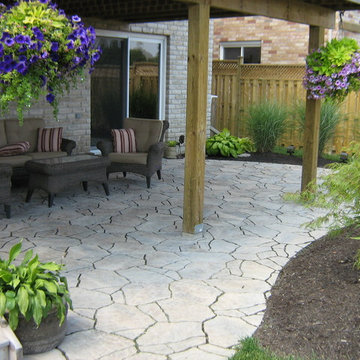
Random Flagstone looking patio built from precast stone under a second story deck.
Esempio di una terrazza chic di medie dimensioni e dietro casa con una pergola
Esempio di una terrazza chic di medie dimensioni e dietro casa con una pergola
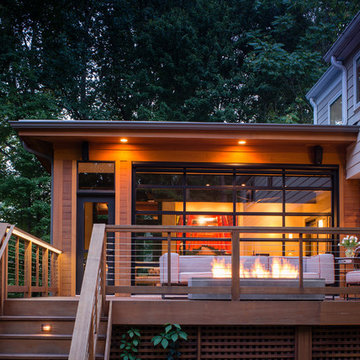
Taking into account the client’s lifestyle, needs and vision, we presented a contemporary design with an industrial converted-warehouse feel inspired by a photo the clients love. The showpiece is the functioning garage door which separates a 3-season room and open deck.
While, officially a 3-season room, additional features were implemented to extend the usability of the space in both hot and cold months. Examples include removable glass and screen panels, power screen at garage door, ceiling fans, a heated tile floor, gas fire pit and a covered grilling station complete with an exterior-grade range hood, gas line and access to both the 3-season room and new mudroom.
Photography: John Cole
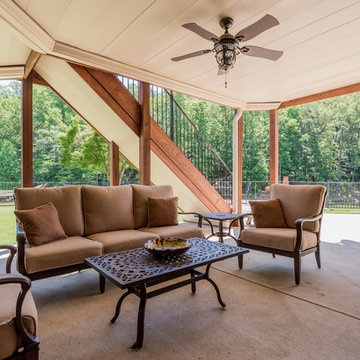
The Lake Crest Deck was updated, and ZIPUP Ceiling and UnderDeck was installed to provide a dry outdoor living space underneath the deck!
Foto di un'ampia terrazza tradizionale dietro casa con un tetto a sbalzo
Foto di un'ampia terrazza tradizionale dietro casa con un tetto a sbalzo
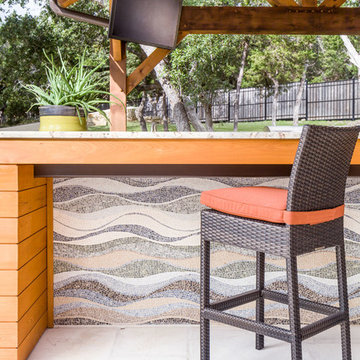
photography by Andrea Calo
Foto di un'ampia terrazza chic dietro casa con un giardino in vaso e una pergola
Foto di un'ampia terrazza chic dietro casa con un giardino in vaso e una pergola
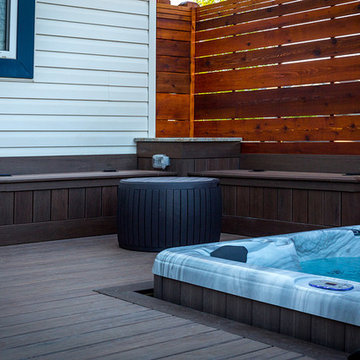
This space was created to allow the home owners and their kids to enjoy the outdoors more. We created 3 unique spaces on separate elevations which features an Outdoor grill area, dining area, hot tub area with built in benches, and a paving slab patio. A permanent gas line and electrical outlets were also installed.
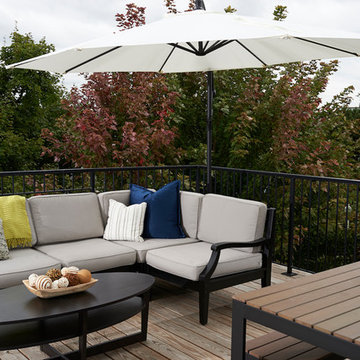
This cool roof top deck is definitely where the party's at! This outdoor space boast a casual vibe with multiple seating areas, space to dine, lounge or take in the sun, grill and garden! It's the perfect escape from the bustling city down below.
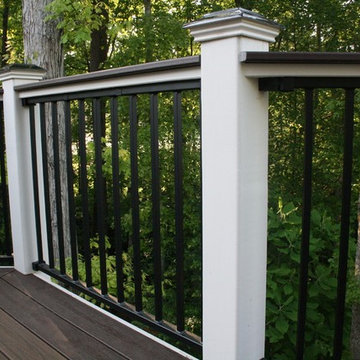
Painted wood 6x6 posts and Fortress Railing provides a sturdy but minimum railing for this project.
Idee per un'ampia terrazza tradizionale dietro casa con una pergola
Idee per un'ampia terrazza tradizionale dietro casa con una pergola
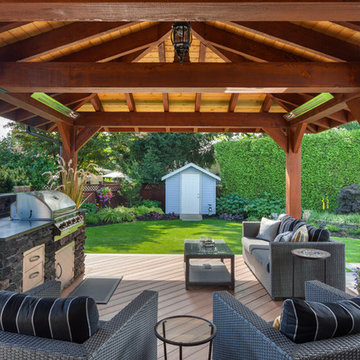
Two Column Marketing
Ispirazione per un'ampia terrazza chic dietro casa con un tetto a sbalzo
Ispirazione per un'ampia terrazza chic dietro casa con un tetto a sbalzo
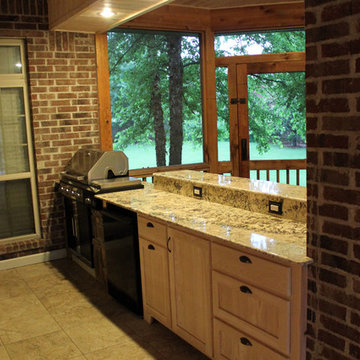
Large home remodel with addition of theater room, covered deck with outdoor kitchen.
Digital Art 1
Esempio di una grande terrazza chic dietro casa con un tetto a sbalzo
Esempio di una grande terrazza chic dietro casa con un tetto a sbalzo
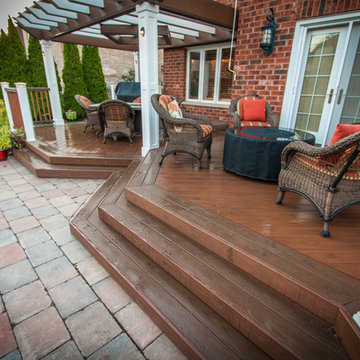
Foto di una terrazza classica di medie dimensioni e dietro casa con una pergola
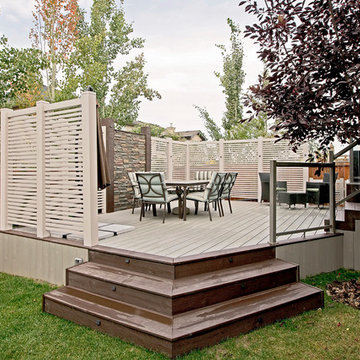
The couple wanted an outdoor retreat that was an extension of their home. We designed and built a large 500 square feet upper and lower Trex deck. The upper deck is trimmed with privacy glass that ties into brick in the BBQ area. A casual sitting area is complete with glass railing to the lower deck to maintain the flow between the two spaces. Custom vinyl privacy highlighted with LED accent lighting on the posts line the lower deck with a stunning brick focal in the center. The lighting continues on the stairs to allow for the tranquil space to be utilized day or night!
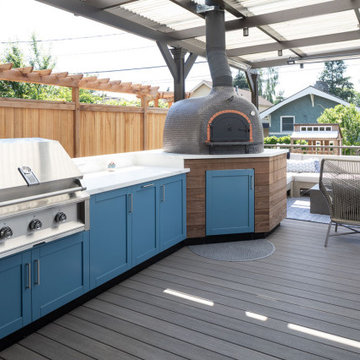
This outdoor kitchen combines stainless steel and ipe cabinetry and is tied together by a Dekton countertop and backsplash. Penny tile adorns the pizza oven with wood storage just beneath in a specially made cabinet section.
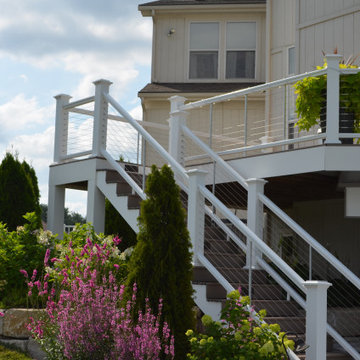
Leisurely Lake Life! From elegant entertaining to heated spa therapy, this is lake life at its finest. A stylish, maintenance-free deck features multilevel, motorized screens, retractable shade awnings and a dry deck ceiling for year-round outdoor enjoyment. Painted sunrises give way to daytime pool and patio parties, while stunning lakeside sunsets usher in sizzlin’ steaks on the grill, s’mores at the stone fireplace, and beautifully lit spa and landscape. It’s time to relax, recharge and rejuvenate!
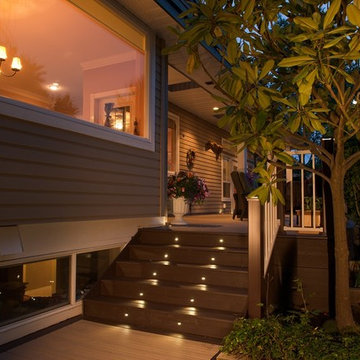
Justin Eckersall
Idee per una terrazza tradizionale di medie dimensioni e dietro casa con un tetto a sbalzo
Idee per una terrazza tradizionale di medie dimensioni e dietro casa con un tetto a sbalzo
Terrazze classiche - Foto e idee
6