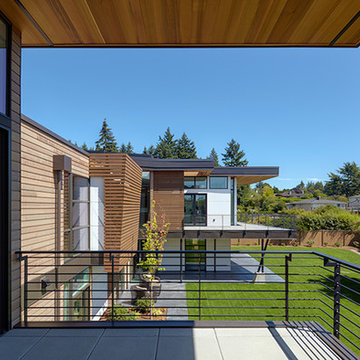Terrazze blu - Foto e idee
Filtra anche per:
Budget
Ordina per:Popolari oggi
121 - 140 di 3.130 foto
1 di 3
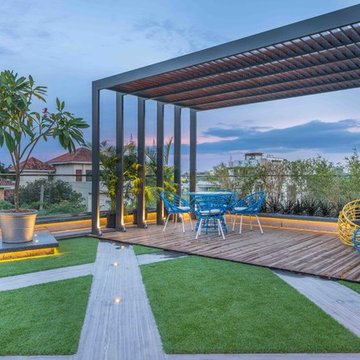
Ricken Desai Photography
Immagine di una terrazza design sul tetto e sul tetto con una pergola
Immagine di una terrazza design sul tetto e sul tetto con una pergola
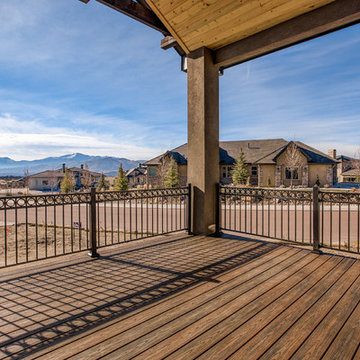
Ispirazione per una grande terrazza stile americano dietro casa con un tetto a sbalzo
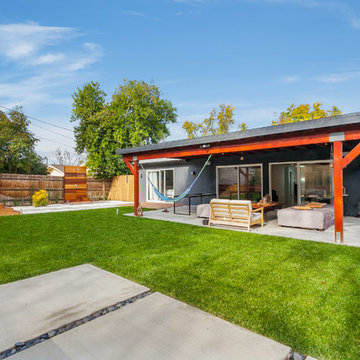
This house was only 1,100 SF with 2 bedrooms and one bath. In this project we added 600SF making it 4+3 and remodeled the entire house. The house now has amazing polished concrete floors, modern kitchen with a huge island and many contemporary features all throughout.
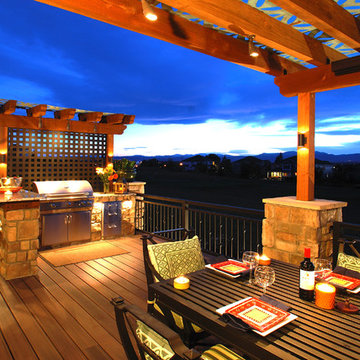
This is the perfect place to eat a delicious dinner and watch a beautiful Colorado sunset.
Immagine di una grande terrazza stile americano con una pergola
Immagine di una grande terrazza stile americano con una pergola
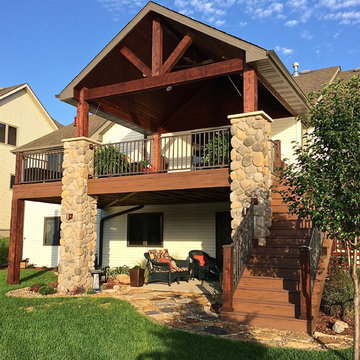
Harold Cross, Archadeck of Central Iowa
Immagine di una grande terrazza chic dietro casa con un tetto a sbalzo
Immagine di una grande terrazza chic dietro casa con un tetto a sbalzo
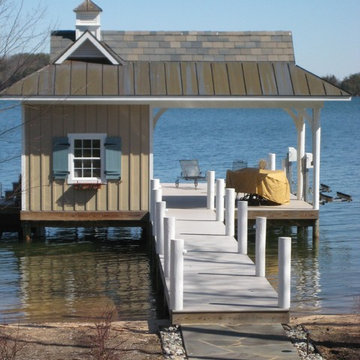
Michael Papit
Ispirazione per una terrazza costiera dietro casa con un tetto a sbalzo
Ispirazione per una terrazza costiera dietro casa con un tetto a sbalzo

Paint by Sherwin Williams
Body Color - Anonymous - SW 7046
Accent Color - Urban Bronze - SW 7048
Trim Color - Worldly Gray - SW 7043
Front Door Stain - Northwood Cabinets - Custom Truffle Stain
Exterior Stone by Eldorado Stone
Stone Product Rustic Ledge in Clearwater
Outdoor Fireplace by Heat & Glo
Live Edge Mantel by Outside The Box Woodworking
Doors by Western Pacific Building Materials
Windows by Milgard Windows & Doors
Window Product Style Line® Series
Window Supplier Troyco - Window & Door
Lighting by Destination Lighting
Garage Doors by NW Door
Decorative Timber Accents by Arrow Timber
Timber Accent Products Classic Series
LAP Siding by James Hardie USA
Fiber Cement Shakes by Nichiha USA
Construction Supplies via PROBuild
Landscaping by GRO Outdoor Living
Customized & Built by Cascade West Development
Photography by ExposioHDR Portland
Original Plans by Alan Mascord Design Associates
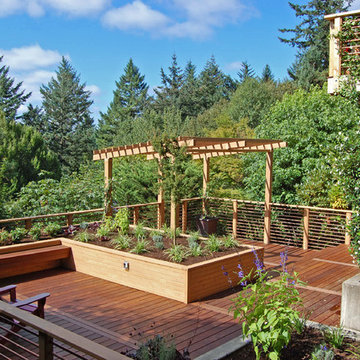
Renovation of an existing cedar deck. IPE decking with cedar planting beds. Copper pickets on the railing to match copper downspouts on the house.
Bryan Bailey
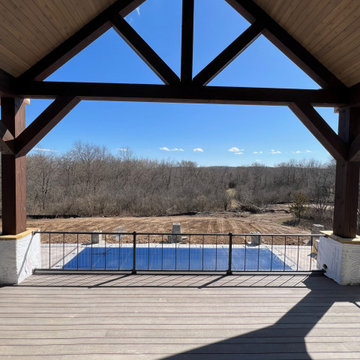
2nd Floor deck with Douglas Fir timbers. 150 ft. wide.
Ispirazione per un'ampia privacy sulla terrazza minimalista dietro casa e al primo piano con un tetto a sbalzo e parapetto in metallo
Ispirazione per un'ampia privacy sulla terrazza minimalista dietro casa e al primo piano con un tetto a sbalzo e parapetto in metallo
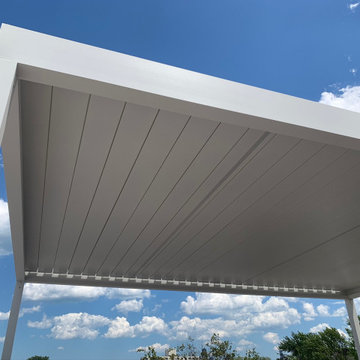
This stunning pergola is made of aluminum and its remote controlled louver system allows for sun, shade or waterproof cover any day of the year with the click of a button. The sleek and seamless design also integrates LED lighting for evening enjoyment. The deck also incorporates sleek porcelain tiles and outdoor accessories.
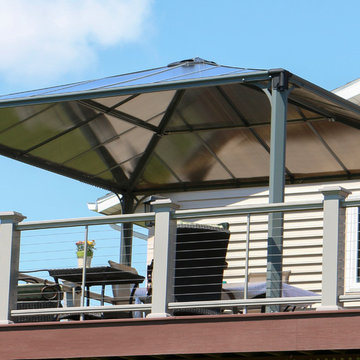
The Palermo 4300 14'x14' polycarbonate gazebo is anchored to the 2nd floor deck. Front view from the ground. The gazebo's bronze and grey tints blend comfortably with the house.
Photo taken by the customer
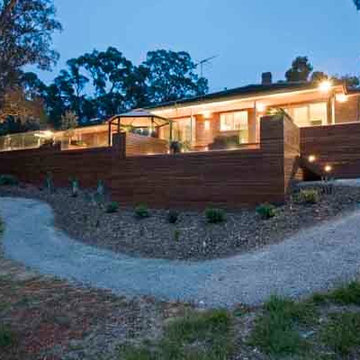
Lia Estate
Ispirazione per un'ampia terrazza design dietro casa con un giardino in vaso e una pergola
Ispirazione per un'ampia terrazza design dietro casa con un giardino in vaso e una pergola
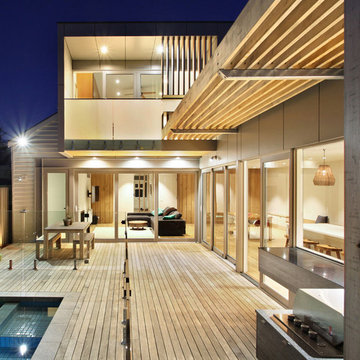
The transition from old to new maximises the space both physically and visually, with a directional open plan layout at the rear.
Design by Vibe Design Group
Photography by Grant Kennedy
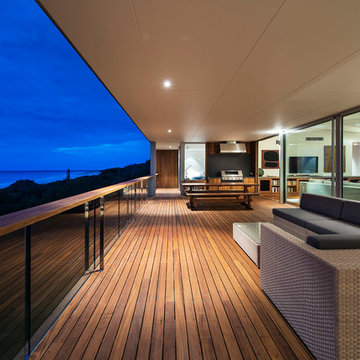
Joel Barbitta D-Max Photography
Foto di una terrazza design dietro casa con un tetto a sbalzo
Foto di una terrazza design dietro casa con un tetto a sbalzo
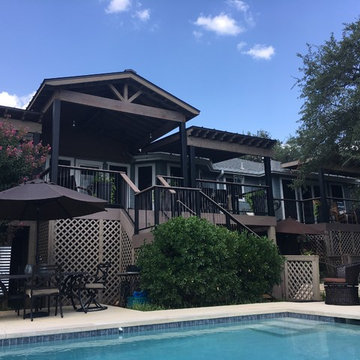
The homeowners wanted their old wooden deck replaced with a larger deck made of low-maintenance material and able to accommodate their large family. In addition to deck expansion and replacement, Archadeck of Austin replaced the old deck’s three existing pergolas with four new ones. We mounted the new wooden pergolas on 6×6-inch custom-fabricated steel posts with a black finish matching the deck railings.
Photos courtesy Archadeck of Austin.
Terrazze blu - Foto e idee
7
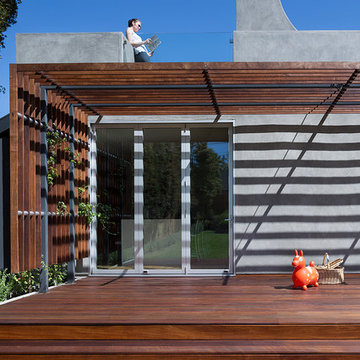
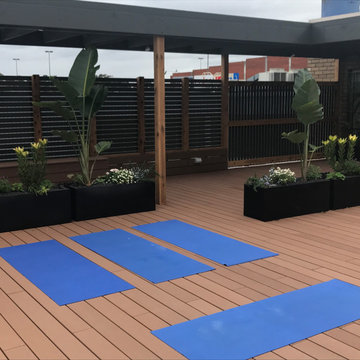
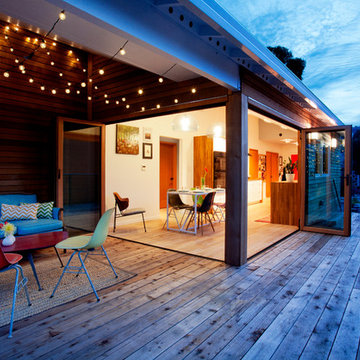
![ART[house]](https://st.hzcdn.com/fimgs/pictures/decks/arthouse-tackarchitects-img~c3615ffa02d16ee4_8414-1-dd7faff-w360-h360-b0-p0.jpg)
