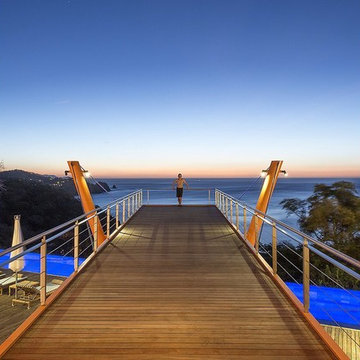Terrazze blu - Foto e idee
Filtra anche per:
Budget
Ordina per:Popolari oggi
21 - 40 di 930 foto
1 di 3
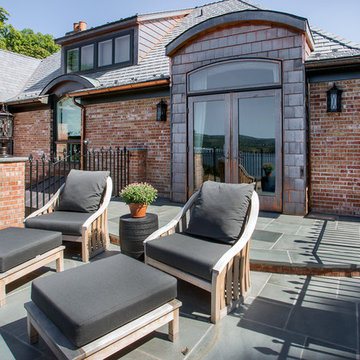
Philip Jensen-Carter
Immagine di una grande terrazza tradizionale sul tetto e sul tetto con nessuna copertura
Immagine di una grande terrazza tradizionale sul tetto e sul tetto con nessuna copertura
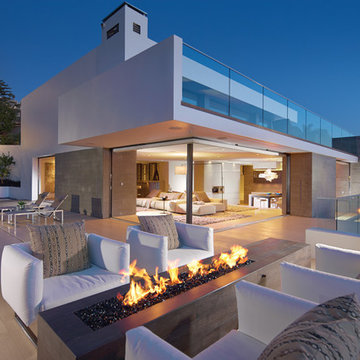
Architecture by Horst Architects
www.horst-architects.com
Toby Ponnay Photography
Esempio di una grande terrazza minimal dietro casa con un focolare
Esempio di una grande terrazza minimal dietro casa con un focolare
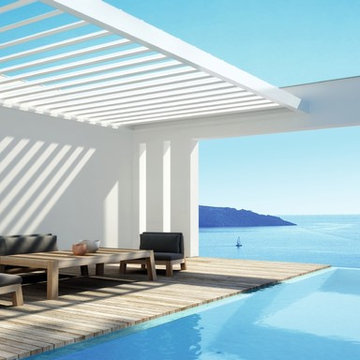
Lamellendach
Eine innovative, modular aufgebaute Terrassenüberdachung mit Lamellendach, die mit einem windfest integriegter - je nach Wunsch - Senkrechtmarkise, Schiebewände aus Glas, Schiebeläden oder einer Kombination dieser Optionen an den Seiten geschlossen werden kann.
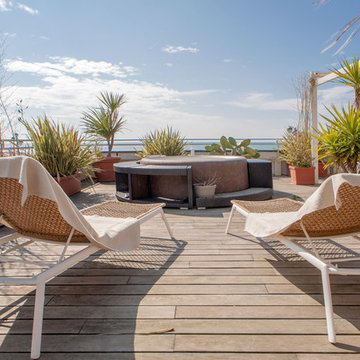
piergiorgio corradin fotografo
Foto di un'ampia terrazza minimal sul tetto e sul tetto con un giardino in vaso e un parasole
Foto di un'ampia terrazza minimal sul tetto e sul tetto con un giardino in vaso e un parasole
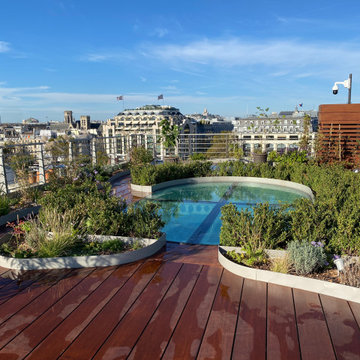
Les plantations s'articulent autour de la grande verrière
Foto di una grande terrazza country sul tetto e sul tetto con un giardino in vaso, nessuna copertura e parapetto in metallo
Foto di una grande terrazza country sul tetto e sul tetto con un giardino in vaso, nessuna copertura e parapetto in metallo
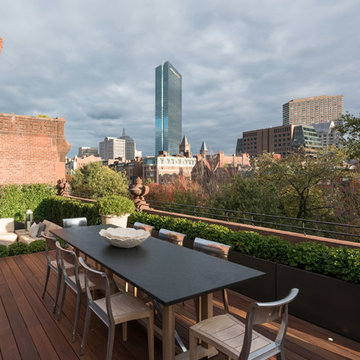
Immagine di un'ampia terrazza classica sul tetto con nessuna copertura

Patrick Argast
Immagine di una terrazza country con un focolare e nessuna copertura
Immagine di una terrazza country con un focolare e nessuna copertura
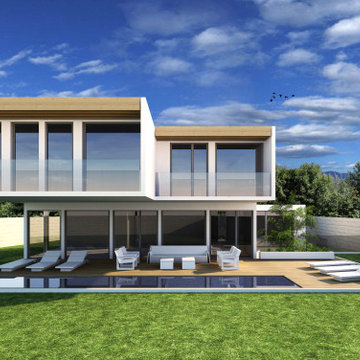
VIVIENDA MODULAR MARBESA 4+5 en la Urb. Marbesa de Marbella. (Málaga).
Proyecto: TRES60 Arquitectura
Esempio di un'ampia terrazza minimalista dietro casa e a piano terra con nessuna copertura e parapetto in vetro
Esempio di un'ampia terrazza minimalista dietro casa e a piano terra con nessuna copertura e parapetto in vetro
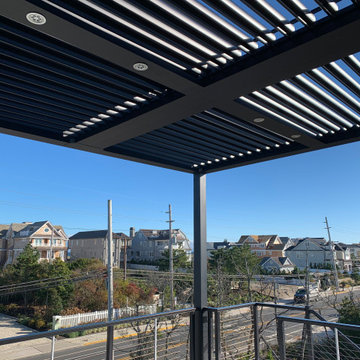
Smart Pergola Louvered Roof System Installed to Cover Deck to provide protection from the elements. Louvered Roof lets you control the amount of Light or Shade on your deck. Louvers Open and close to Regulate Sun and Air Flow.
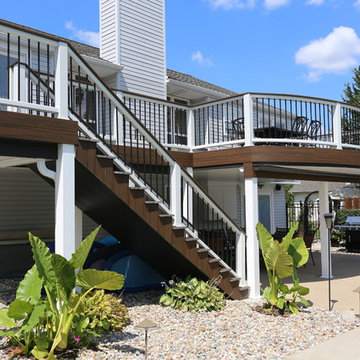
Custom Trex deck with curved railing, staircase and underdeck ceiling.
Esempio di una terrazza di medie dimensioni e dietro casa
Esempio di una terrazza di medie dimensioni e dietro casa
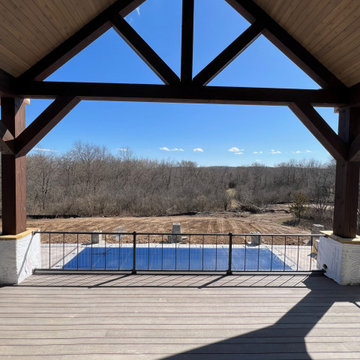
2nd Floor deck with Douglas Fir timbers. 150 ft. wide.
Ispirazione per un'ampia privacy sulla terrazza minimalista dietro casa e al primo piano con un tetto a sbalzo e parapetto in metallo
Ispirazione per un'ampia privacy sulla terrazza minimalista dietro casa e al primo piano con un tetto a sbalzo e parapetto in metallo
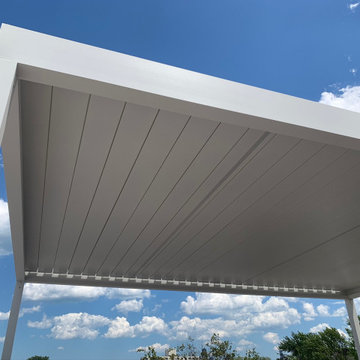
This stunning pergola is made of aluminum and its remote controlled louver system allows for sun, shade or waterproof cover any day of the year with the click of a button. The sleek and seamless design also integrates LED lighting for evening enjoyment. The deck also incorporates sleek porcelain tiles and outdoor accessories.
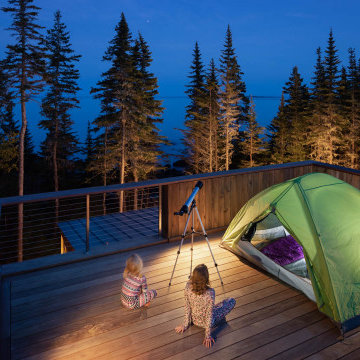
Roof Top Deck
Ispirazione per una terrazza moderna di medie dimensioni e sul tetto con nessuna copertura
Ispirazione per una terrazza moderna di medie dimensioni e sul tetto con nessuna copertura
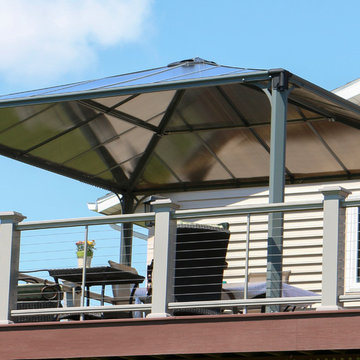
The Palermo 4300 14'x14' polycarbonate gazebo is anchored to the 2nd floor deck. Front view from the ground. The gazebo's bronze and grey tints blend comfortably with the house.
Photo taken by the customer
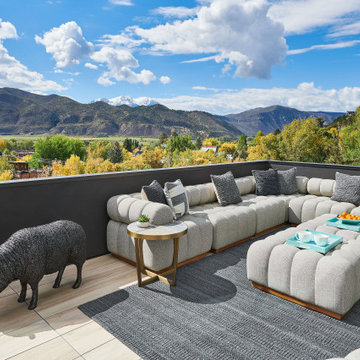
An outdoor lounge overlooking downtown Basalt and Mount Sopris.
Idee per una grande terrazza minimal
Idee per una grande terrazza minimal
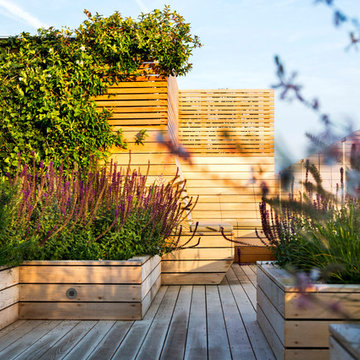
This is a larger roof terrace designed by Templeman Harrsion. The design is a mix of planted beds, decked informal and formal seating areas and a lounging area.
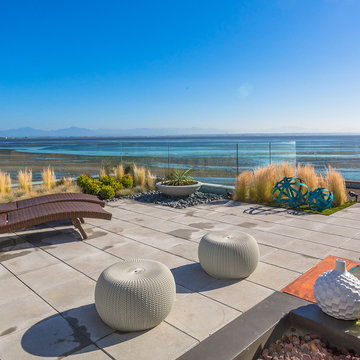
Modern concrete and steel construction with rubber fibreglass seamless roofing material on prime waterfront unobstructed 360 degree views. Home has three green living roofs with a private green roof perched out at rear of the home to take advantage of breath taking views of the entire back yard, mountain ranges and ocean water. Green roof spans 40 ft x 30 ft and grows 10 varieties of evergreen ornamental grasses along with succulent garden. Concrete pavers along side of Brazillian hardwood decking and black decorative rocks create the hardscape around the planted areas. Tempered glass railing around entire deck and seawall maximize the viewing area give the home a clean look. Full lounging area and wood modular seating around metal and concrete fire table for the cool nights. Enjoy the sounds and site of the waves lapping on the beach.
John Bentley Photgraphy
John Bentley Photography - Vancouver
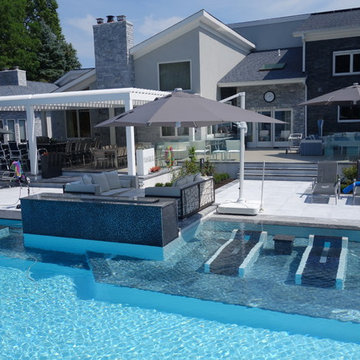
Outdoor kitchen & dining area under retractable pergola
Immagine di una grande terrazza minimalista dietro casa con una pergola
Immagine di una grande terrazza minimalista dietro casa con una pergola
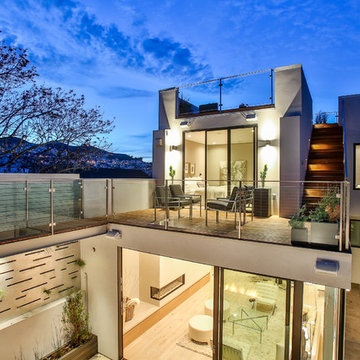
Cal Cade Construction
Immagine di una terrazza design di medie dimensioni e dietro casa con nessuna copertura
Immagine di una terrazza design di medie dimensioni e dietro casa con nessuna copertura
Terrazze blu - Foto e idee
2
