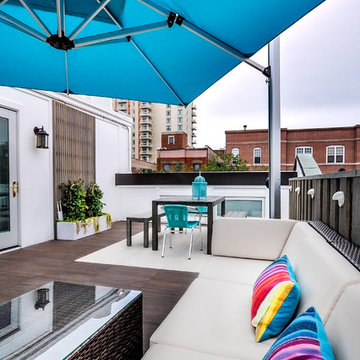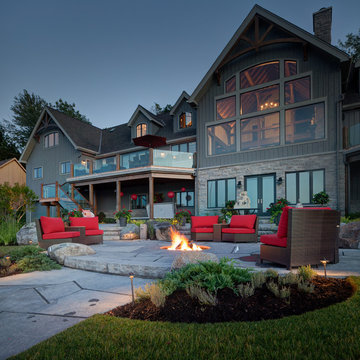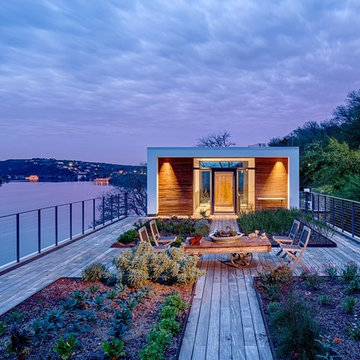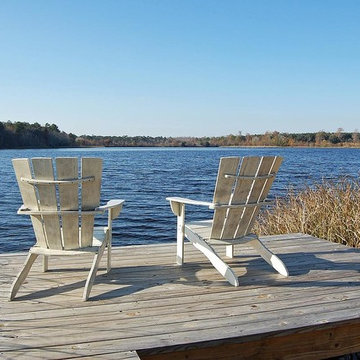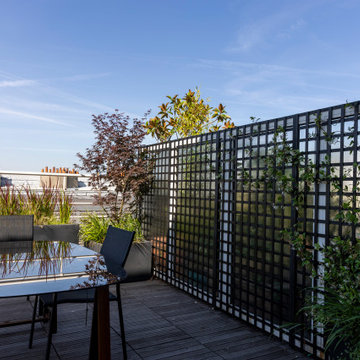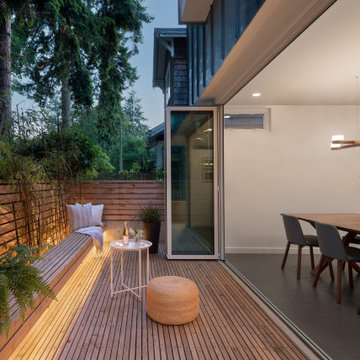Terrazze blu - Foto e idee
Filtra anche per:
Budget
Ordina per:Popolari oggi
121 - 140 di 31.591 foto
1 di 2
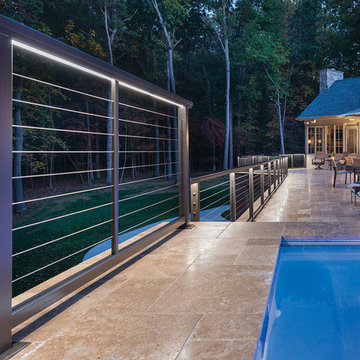
DesignRail® with LED under rail lighting.
Nat Rea Photography and Don A. Johnson Builder
Foto di una grande terrazza minimal dietro casa con nessuna copertura
Foto di una grande terrazza minimal dietro casa con nessuna copertura
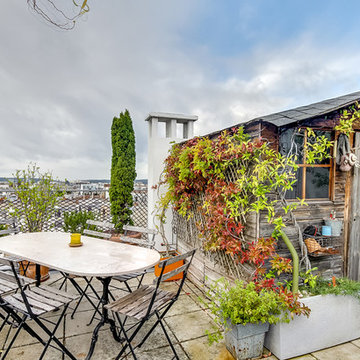
SAS Meero
Ispirazione per una terrazza mediterranea sul tetto, di medie dimensioni e sul tetto con nessuna copertura
Ispirazione per una terrazza mediterranea sul tetto, di medie dimensioni e sul tetto con nessuna copertura
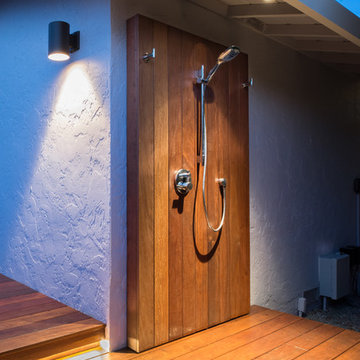
Spencer Kent
Ispirazione per una terrazza design di medie dimensioni e dietro casa con fontane e un tetto a sbalzo
Ispirazione per una terrazza design di medie dimensioni e dietro casa con fontane e un tetto a sbalzo
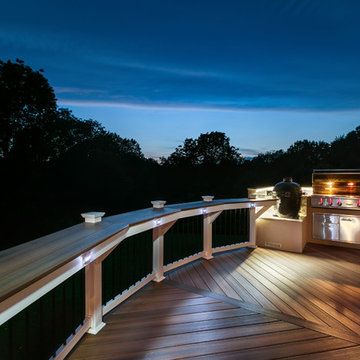
The “V” pattern of the Fiberon Horizon Ipe deck boards creates an eye-catching floor design. Using the same composite deck boards as top rails provides a striking contrast to the Fiberon Horizon white posts and visually connects the space. The wide flat top rail also doubles as table-top dining. Add in the outdoor kitchen and lighting, and this deck is an impressive extension of the home. One of the best things about this outdoor space is that the decking and railing are low-maintenance Fiberon composites.
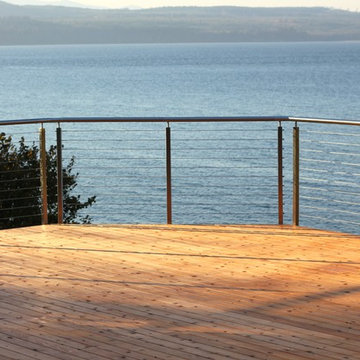
Allan Wodenscheck
Esempio di una terrazza moderna dietro casa e di medie dimensioni con nessuna copertura
Esempio di una terrazza moderna dietro casa e di medie dimensioni con nessuna copertura
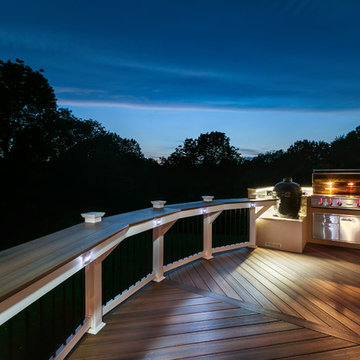
Craig Westerman
Idee per una grande terrazza classica sul tetto con nessuna copertura
Idee per una grande terrazza classica sul tetto con nessuna copertura
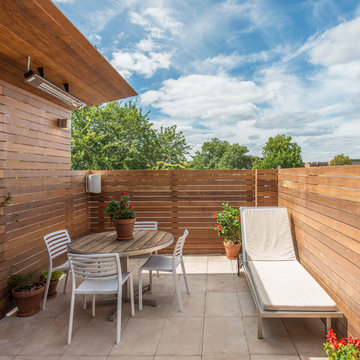
Michael K. Wilkinson
Ispirazione per una piccola terrazza design sul tetto e sul tetto con un giardino in vaso
Ispirazione per una piccola terrazza design sul tetto e sul tetto con un giardino in vaso
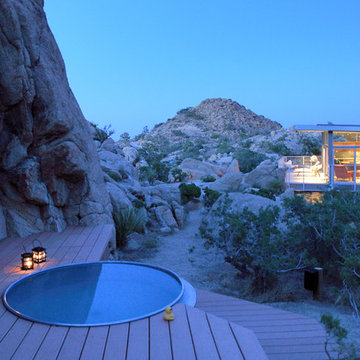
4,000 feet above sea level in the Southern California desert town of Yucca Valley rests this magnificent steel house prototype from Blue Sky Homes.
The project showcases ASC Building Products’ Iron Ox corrugated wall panel and Design Span® hp standing seam metal roofing.
Iron Ox is made from unpainted and untreated steel which allows the surface to rust and form a natural iron oxide finish. This provides a stunning, aged appearance.
The project also includes a host of other steel products from ASC Building Products’ sister companies, AEP Span and ASC Steel Deck, including structural steel composite floor deck and over 1,200 feet of AEP Span cold-formed structural Cee Sections.
Photo credit: Nuvue Interactive
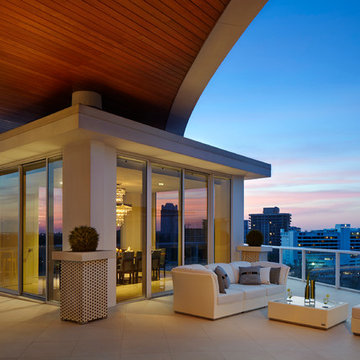
Brantley Photography
Immagine di una terrazza minimal sul tetto e sul tetto con un tetto a sbalzo
Immagine di una terrazza minimal sul tetto e sul tetto con un tetto a sbalzo
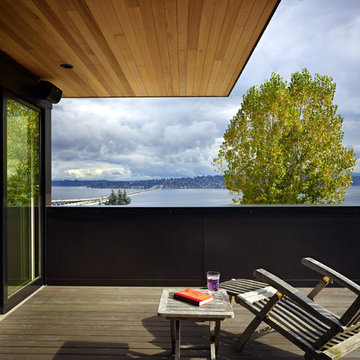
The roof deck of the Cycle House by chadbourne + doss architects includes a cantilevered roof that provides covered space for outdoor lounging.
photo by Benjamin Benschneider
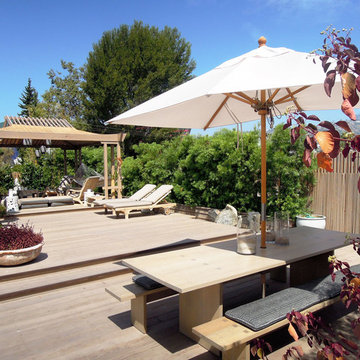
Immagine di una terrazza minimal di medie dimensioni e dietro casa con una pergola
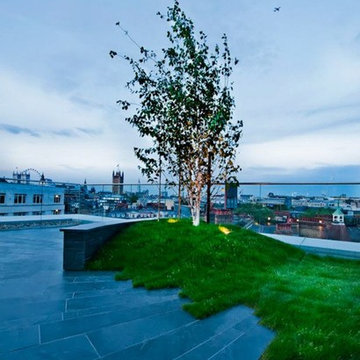
Urban Roof Gardens
www.urbanroofgardens.com
One of two terraces in this penthouse, this space provides a contemporary extension to the lower floor living areas. A glade of silver birch trees is contained behind a curving stone-clad wall. The stone flooring echoes the Fibonacci curve of the wall – each slab individually cut to create an extraordinarily dramatic result. At night, concealed lighting highlights the trees and subtly illuminates the floor without competing with the wonderful city views beyond.
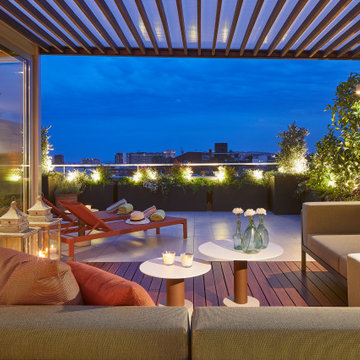
Terraza pequeña pero aprovechada al máximo, con diferentes zonas diferenciadas para poder disfrutar con la familia y amigos del buen tiempo.
Esempio di una terrazza contemporanea
Esempio di una terrazza contemporanea
Terrazze blu - Foto e idee
7
