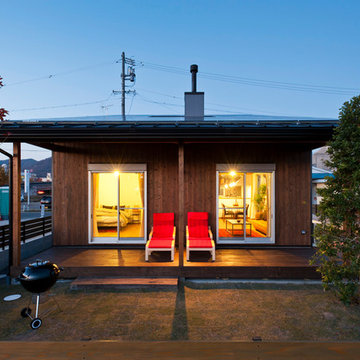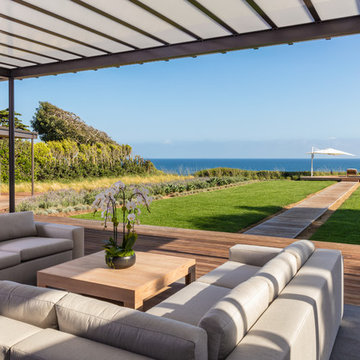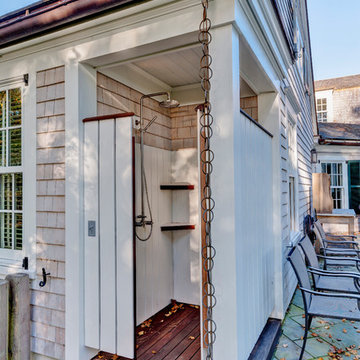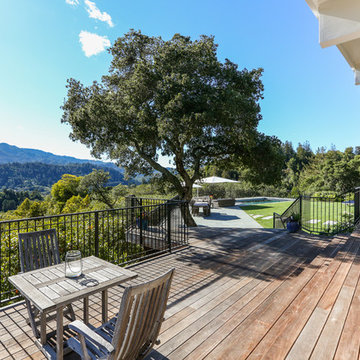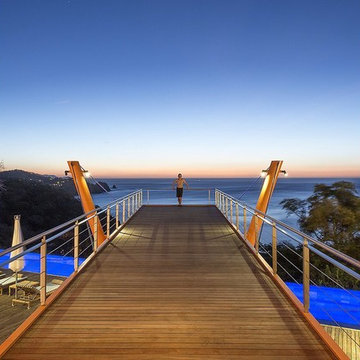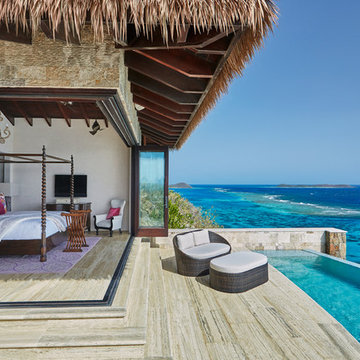Terrazze blu con un tetto a sbalzo - Foto e idee
Filtra anche per:
Budget
Ordina per:Popolari oggi
81 - 100 di 1.636 foto
1 di 3
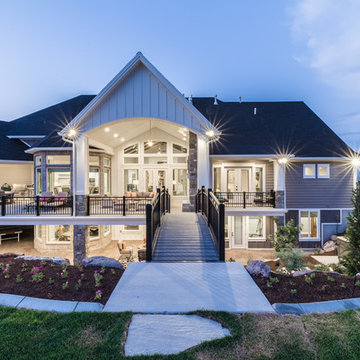
Brad Montgomery tym Homes
Immagine di un'ampia terrazza classica dietro casa con un tetto a sbalzo
Immagine di un'ampia terrazza classica dietro casa con un tetto a sbalzo
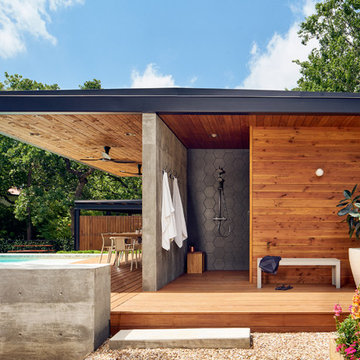
CASEY DUNN
Immagine di una terrazza minimal di medie dimensioni con un tetto a sbalzo
Immagine di una terrazza minimal di medie dimensioni con un tetto a sbalzo
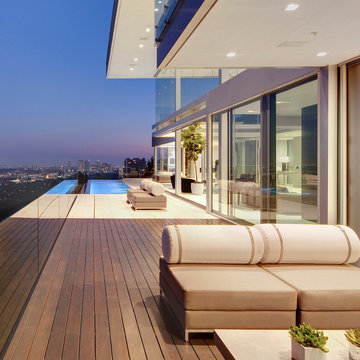
Designer: Paul McClean
Project Type: New Single Family Residence
Location: Los Angeles, CA
Approximate Size: 8,500 sf
Completion Date: 2012
Photographer: Nick Springett & Jim Bartsch

Modern mahogany deck. On the rooftop, a perimeter trellis frames the sky and distant view, neatly defining an open living space while maintaining intimacy. A modern steel stair with mahogany threads leads to the headhouse.
Photo by: Nat Rea Photography
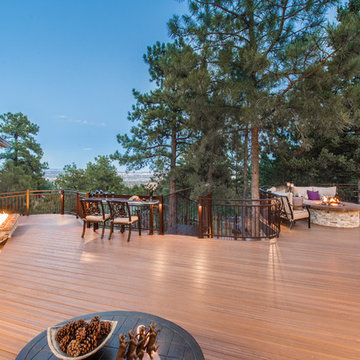
This balcony deck features Envision Outdoor Living Products. The composite decking is Spiced Teak from the Distinction Collection.
Foto di una grande terrazza dietro casa e al primo piano con un focolare e un tetto a sbalzo
Foto di una grande terrazza dietro casa e al primo piano con un focolare e un tetto a sbalzo
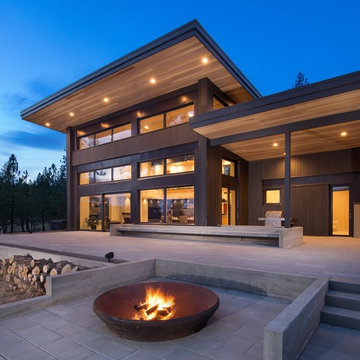
Passive House residence near Coeur D’ Alene, Idaho overlooking Lake Fernan. Large expansive views can be seen through the 16′ lift and slide door and the trapezoid windows that accentuate the butterfly roof lines. Equipped with the Glo European Windows PW – Series with R-value 8.3 for contemporary design and modern performance.
Architect: Uptic Studios
Photography by Oliver Irwin Photography
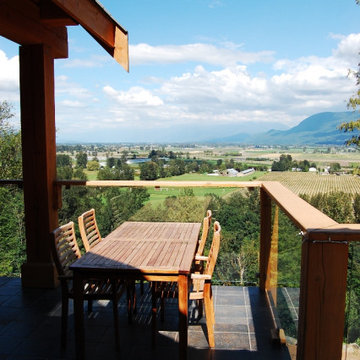
Wrap around deck with glass railing and a view.
Foto di una grande terrazza rustica dietro casa con un tetto a sbalzo
Foto di una grande terrazza rustica dietro casa con un tetto a sbalzo
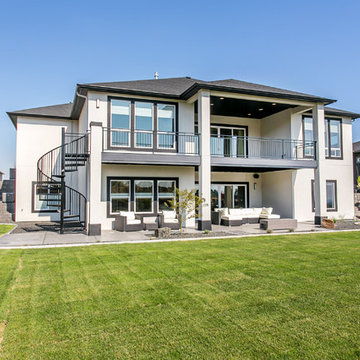
Karen Jackson Photography
Esempio di una grande terrazza contemporanea dietro casa con un tetto a sbalzo
Esempio di una grande terrazza contemporanea dietro casa con un tetto a sbalzo
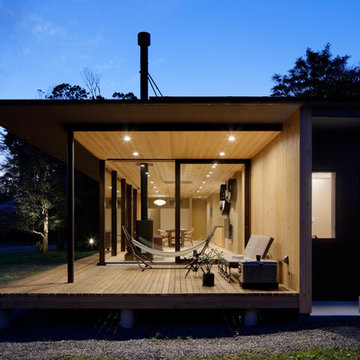
写真@安田誠
Esempio di una terrazza nel cortile laterale con un tetto a sbalzo
Esempio di una terrazza nel cortile laterale con un tetto a sbalzo
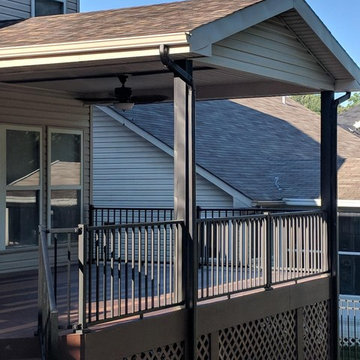
Idee per una terrazza tradizionale di medie dimensioni e dietro casa con un tetto a sbalzo
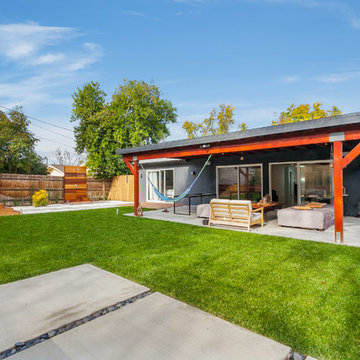
This house was only 1,100 SF with 2 bedrooms and one bath. In this project we added 600SF making it 4+3 and remodeled the entire house. The house now has amazing polished concrete floors, modern kitchen with a huge island and many contemporary features all throughout.
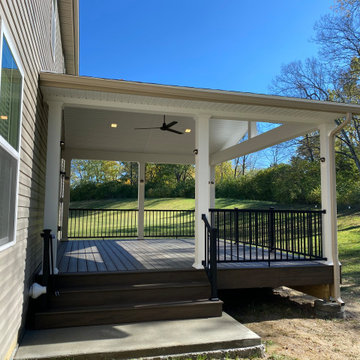
Idee per una grande terrazza tradizionale dietro casa e a piano terra con un tetto a sbalzo e parapetto in metallo
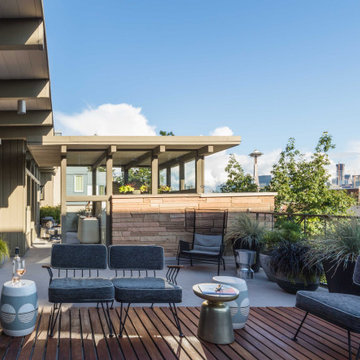
Originally built in 1955, this modest penthouse apartment typified the small, separated living spaces of its era. The design challenge was how to create a home that reflected contemporary taste and the client’s desire for an environment rich in materials and textures. The keys to updating the space were threefold: break down the existing divisions between rooms; emphasize the connection to the adjoining 850-square-foot terrace; and establish an overarching visual harmony for the home through the use of simple, elegant materials.
The renovation preserves and enhances the home’s mid-century roots while bringing the design into the 21st century—appropriate given the apartment’s location just a few blocks from the fairgrounds of the 1962 World’s Fair.
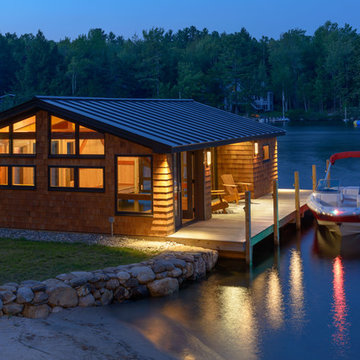
John. W. Hession, photographer.
Built by Old Hampshire Designs, Inc.
Foto di una grande terrazza minimal dietro casa con un pontile e un tetto a sbalzo
Foto di una grande terrazza minimal dietro casa con un pontile e un tetto a sbalzo
Terrazze blu con un tetto a sbalzo - Foto e idee
5
