Terrazze bianche - Foto e idee
Filtra anche per:
Budget
Ordina per:Popolari oggi
1 - 20 di 272 foto

Esempio di una grande terrazza minimal in cortile e al primo piano con un tetto a sbalzo e parapetto in metallo
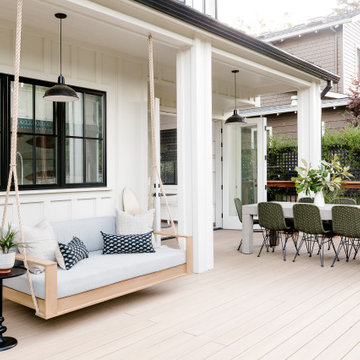
Ispirazione per una terrazza costiera a piano terra con nessuna copertura e parapetto in materiali misti

With meticulous attention to detail and unparalleled craftsmanship, we've created a space that elevates your outdoor experience. From the sleek design to the durable construction, our deck project is a testament to our commitment to excellence. Step outside and immerse yourself in the beauty of your new deck – the perfect blend of functionality and aesthetics.

Esempio di una grande terrazza design al primo piano con parapetto in materiali misti
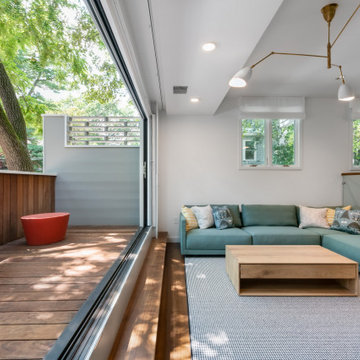
When the door is folded away the ipe deck feels like an extension of the living room. The end wall screen was added to allow more light onto the deck while retaining privacy.
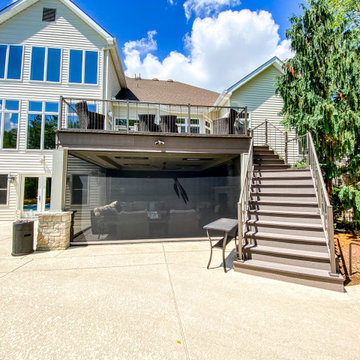
This outdoor area screams summer! Our customers existing pool is now complimented by a stamped patio area with a fire pit, an open deck area with composite decking, and an under deck area with a fireplace and beverage area. Having an outdoor living area like this one allows for plenty of space for entertaining and relaxing!

Gemütlichen Sommerabenden steht nichts mehr im Wege.
Esempio di una terrazza contemporanea di medie dimensioni, nel cortile laterale e a piano terra con nessuna copertura, parapetto in materiali misti e con illuminazione
Esempio di una terrazza contemporanea di medie dimensioni, nel cortile laterale e a piano terra con nessuna copertura, parapetto in materiali misti e con illuminazione

Trees, wisteria and all other plantings designed and installed by Bright Green (brightgreen.co.uk) | Decking and pergola built by Luxe Projects London | Concrete dining table from Coach House | Spike lights and outdoor copper fairy lights from gardentrading.co.uk
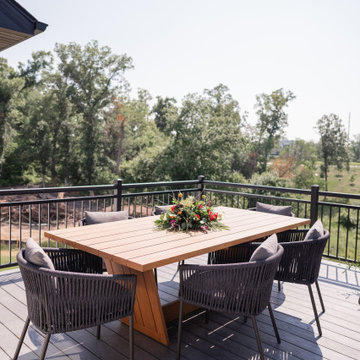
This home was redesigned to reflect the homeowners' personalities through intentional and bold design choices, resulting in a visually appealing and powerfully expressive environment.
The home's outdoor space offers the perfect blend of comfort and style. Relax on plush seating while embracing nature's beauty, or gather around the charming dining area for delightful meals under open skies.
---Project by Wiles Design Group. Their Cedar Rapids-based design studio serves the entire Midwest, including Iowa City, Dubuque, Davenport, and Waterloo, as well as North Missouri and St. Louis.
For more about Wiles Design Group, see here: https://wilesdesigngroup.com/
To learn more about this project, see here: https://wilesdesigngroup.com/cedar-rapids-bold-home-transformation
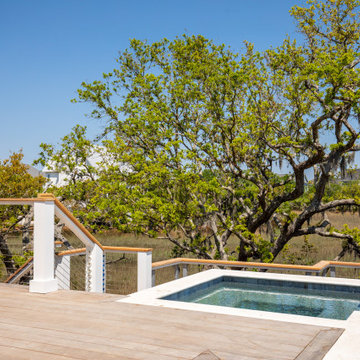
Foto di una terrazza minimalista dietro casa con un tetto a sbalzo e parapetto in cavi
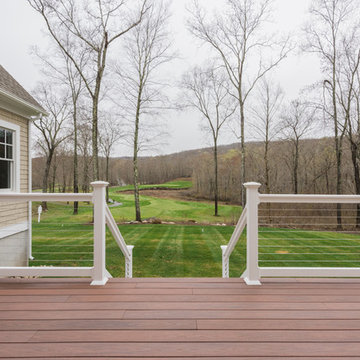
A classically designed house located near the Connecticut Shoreline at the acclaimed Fox Hopyard Golf Club. This home features a shingle and stone exterior with crisp white trim and plentiful widows. Also featured are carriage style garage doors with barn style lights above each, and a beautiful stained fir front door. The interior features a sleek gray and white color palate with dark wood floors and crisp white trim and casework. The marble and granite kitchen with shaker style white cabinets are a chefs delight. The master bath is completely done out of white marble with gray cabinets., and to top it all off this house is ultra energy efficient with a high end insulation package and geothermal heating.

Esempio di una grande terrazza chic dietro casa con un caminetto, nessuna copertura e parapetto in metallo
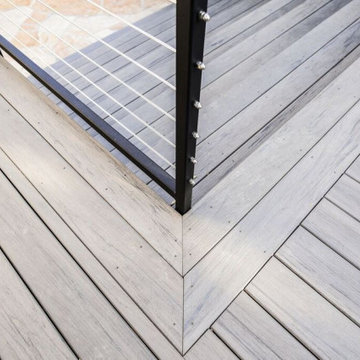
Ispirazione per una grande terrazza country dietro casa e al primo piano con parapetto in cavi
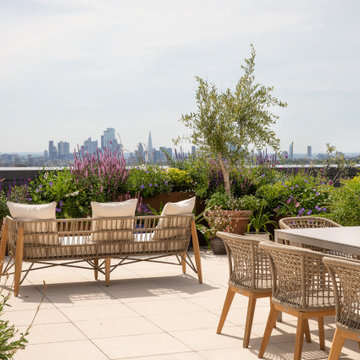
Immagine di una grande terrazza moderna sul tetto e sul tetto con nessuna copertura e parapetto in metallo
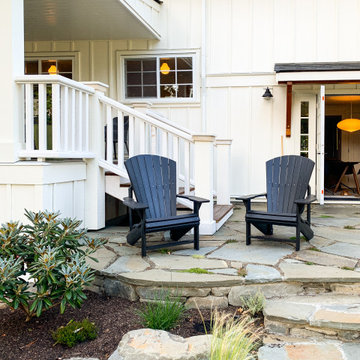
Flagstone patio with creeping thyme and black adirondack chairs.
Ispirazione per una grande terrazza country dietro casa e a piano terra con un focolare, nessuna copertura e parapetto in legno
Ispirazione per una grande terrazza country dietro casa e a piano terra con un focolare, nessuna copertura e parapetto in legno
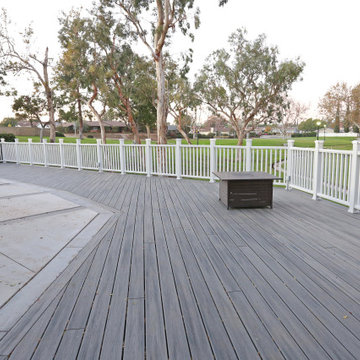
Example of a deck made with composite treated wood and a white railing installed with led lights.
Immagine di un'ampia privacy sulla terrazza chic dietro casa e al primo piano con nessuna copertura e parapetto in materiali misti
Immagine di un'ampia privacy sulla terrazza chic dietro casa e al primo piano con nessuna copertura e parapetto in materiali misti
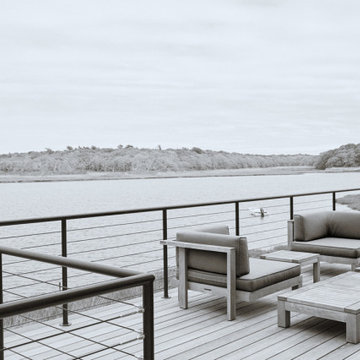
Deck off of the Living Room
Immagine di una grande terrazza stile marinaro a piano terra con nessuna copertura e parapetto in cavi
Immagine di una grande terrazza stile marinaro a piano terra con nessuna copertura e parapetto in cavi
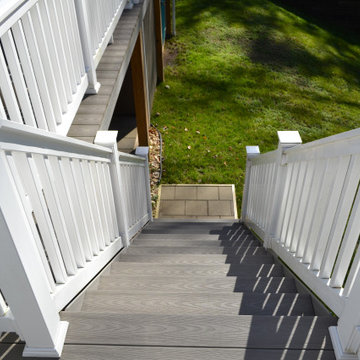
Ispirazione per una grande terrazza classica dietro casa e al primo piano con un tetto a sbalzo e parapetto in materiali misti
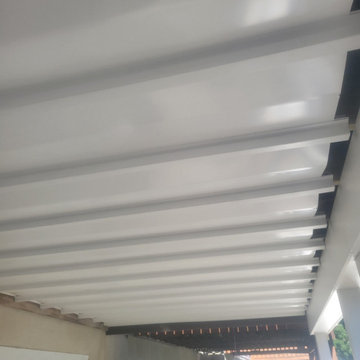
Refurbished a 10'0" x 20'0" deck. The deck needed structural repairs to the support post and joists.
Trex EnHanced Natural Rocky Harbor decking was used with RDI Finyl Line Earth Decktop (Cocktail) Railing with Rocky Harbor Decking.
Wolfe Post Wraps to wrap the 6 x 6 post on underside of Deck.
Timbertech Dryspace under decking rain protection.
The Pavers were Unilock Treo Tuscany
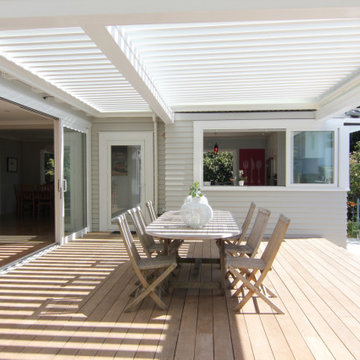
this deck is inviting and sunny, it boasts a brilliantly engineered pergola, access from all areas of the house and a view on lush greenery and a cool blue pool.
Terrazze bianche - Foto e idee
1