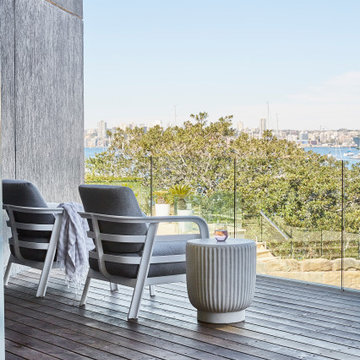Terrazze bianche - Foto e idee
Filtra anche per:
Budget
Ordina per:Popolari oggi
61 - 80 di 274 foto
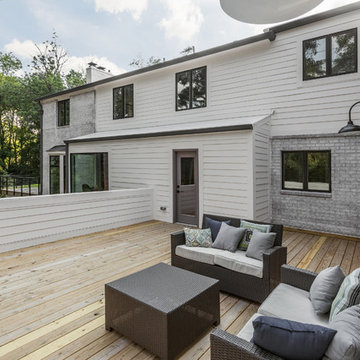
Ispirazione per una terrazza tradizionale di medie dimensioni con nessuna copertura e parapetto in legno
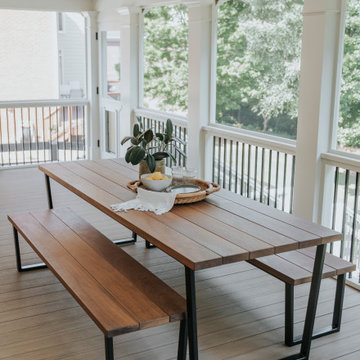
This screened-in porch is captivated by this Hartwell Outdoor Dining set. When asked about what inspired the space, Summer said, “This family of seven wanted a screened porch that would be an extension of their kitchen and dining room. They wanted a space to enjoy outdoor dining and to host extended family and friends. The space needed to be beautiful yet durable enough for an active family with little ones. That's why we customized a table from Rustic Trades.”
The environment has three spaces to gather with the main area being the handcrafted Hartwell Outdoor Dining Table. This table sizes at 96"L by 36"W by 30"H comfortably seating around 8 individuals. It has a Slatted Outdoor top crafted out of Ipe Hardwoods with a Teak Color.
The combination of Ipe Hardwoods, an Outdoor Monocoat finish, and a smooth slatted top provides the utmost durability to withstand humidity and outdoor temperature fluctuation.
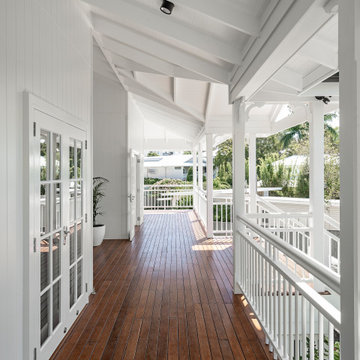
Foto di una grande terrazza chic dietro casa e a piano terra con un tetto a sbalzo e parapetto in legno
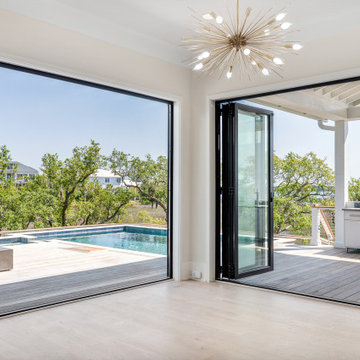
Idee per una terrazza moderna dietro casa con un tetto a sbalzo e parapetto in cavi
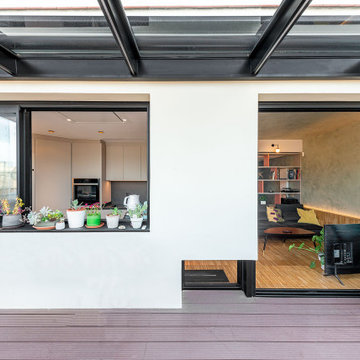
Idee per una terrazza minimal di medie dimensioni, sul tetto e sul tetto con un caminetto, una pergola e parapetto in metallo
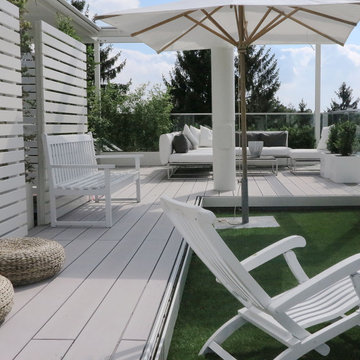
Dachterrasse mit vielen gemütlichen Sitzplätzen auf moderner Terrasse. Bodenbelag sind die mehrfach prämierten, wetterfesten Premium WPC Dielen von MYDECK, das Geländer der Dachterrasse ist aus Glas.
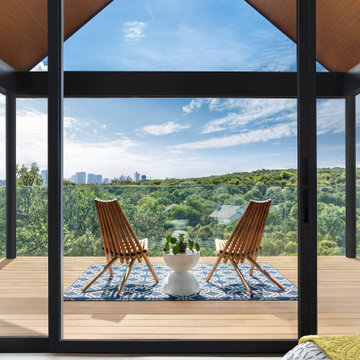
Esempio di una terrazza contemporanea al primo piano con parapetto in vetro
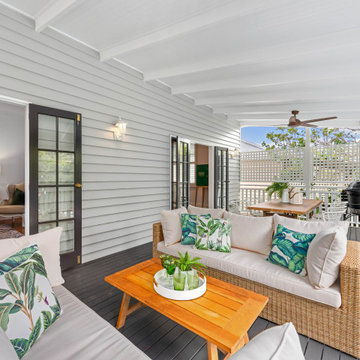
Foto di una terrazza stile marinaro di medie dimensioni, dietro casa e al primo piano con una pergola e parapetto in legno

Louisa, San Clemente Coastal Modern Architecture
The brief for this modern coastal home was to create a place where the clients and their children and their families could gather to enjoy all the beauty of living in Southern California. Maximizing the lot was key to unlocking the potential of this property so the decision was made to excavate the entire property to allow natural light and ventilation to circulate through the lower level of the home.
A courtyard with a green wall and olive tree act as the lung for the building as the coastal breeze brings fresh air in and circulates out the old through the courtyard.
The concept for the home was to be living on a deck, so the large expanse of glass doors fold away to allow a seamless connection between the indoor and outdoors and feeling of being out on the deck is felt on the interior. A huge cantilevered beam in the roof allows for corner to completely disappear as the home looks to a beautiful ocean view and Dana Point harbor in the distance. All of the spaces throughout the home have a connection to the outdoors and this creates a light, bright and healthy environment.
Passive design principles were employed to ensure the building is as energy efficient as possible. Solar panels keep the building off the grid and and deep overhangs help in reducing the solar heat gains of the building. Ultimately this home has become a place that the families can all enjoy together as the grand kids create those memories of spending time at the beach.
Images and Video by Aandid Media.
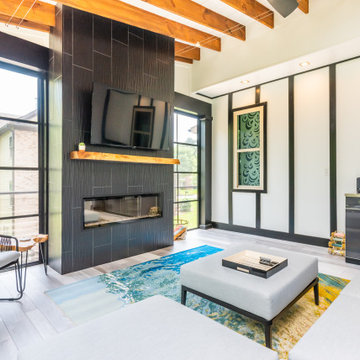
Convert the existing deck to a new indoor / outdoor space with retractable EZ Breeze windows for full enclosure, cable railing system for minimal view obstruction and space saving spiral staircase, fireplace for ambiance and cooler nights with LVP floor for worry and bug free entertainment
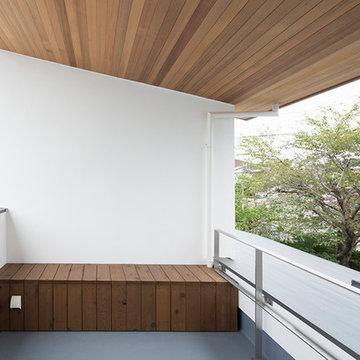
写真 | 堀 隆之
Esempio di una grande terrazza sul tetto e al primo piano con un tetto a sbalzo e parapetto in metallo
Esempio di una grande terrazza sul tetto e al primo piano con un tetto a sbalzo e parapetto in metallo
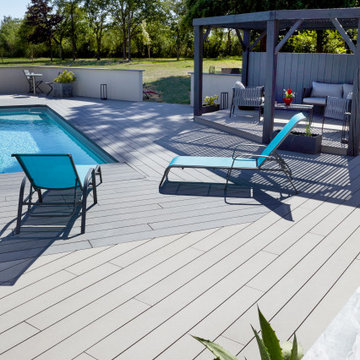
Cedral-Terrassendielen sind in 4 Farben und 2 Breiten erhältlich, so dass Sie Ihre Terrasse ganz nach Ihrem Geschmack gestalten können, wobei Ihrer Kreativität keine Grenzen gesetzt sind!
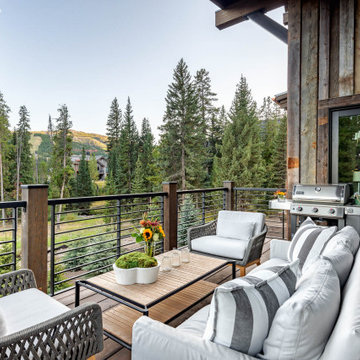
Ispirazione per una terrazza stile rurale di medie dimensioni con parapetto in materiali misti
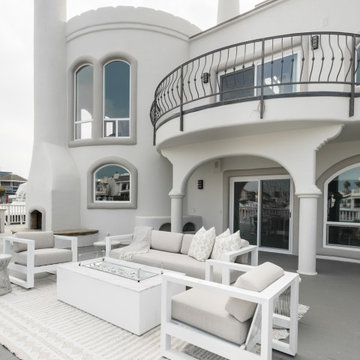
Outdoor Patio Lounge Area in Channel Islands, Oxnard
Ispirazione per una grande terrazza moderna dietro casa e a piano terra con un focolare e parapetto in legno
Ispirazione per una grande terrazza moderna dietro casa e a piano terra con un focolare e parapetto in legno

Foto di una grande terrazza minimal dietro casa e a piano terra con un giardino in vaso, nessuna copertura e parapetto in materiali misti
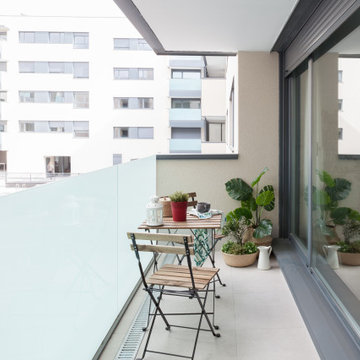
Se trata de un piso de 2 dormitorios, salón comedor, cocina, 2 baños y una pequeña terraza. Los requisitos fueron sencillos: un estilo neutro, con un toque de color que le diera su propia personalidad, y con elementos muy funcionales que hicieran fácil el día a día en estos tiempos que corren.
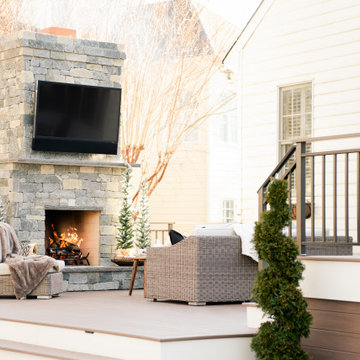
Immagine di una grande terrazza chic dietro casa con un caminetto, nessuna copertura e parapetto in metallo
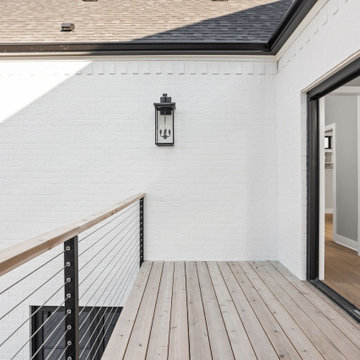
On suite deck to master bedroom with cable railing system
Ispirazione per una piccola terrazza moderna sul tetto e al primo piano con nessuna copertura e parapetto in cavi
Ispirazione per una piccola terrazza moderna sul tetto e al primo piano con nessuna copertura e parapetto in cavi
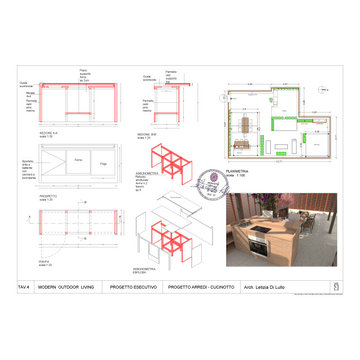
Realizzazione di una terrazza verde, con progetto di una cucina, solarium, e zona living, progettazione del verde e del lighting
Immagine di una terrazza minimal di medie dimensioni, sul tetto e sul tetto con una pergola e parapetto in materiali misti
Immagine di una terrazza minimal di medie dimensioni, sul tetto e sul tetto con una pergola e parapetto in materiali misti
Terrazze bianche - Foto e idee
4
