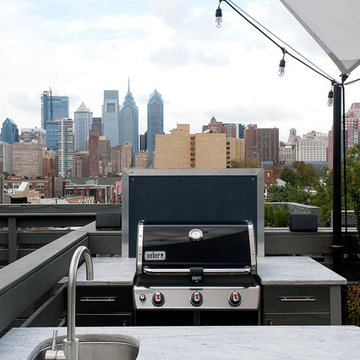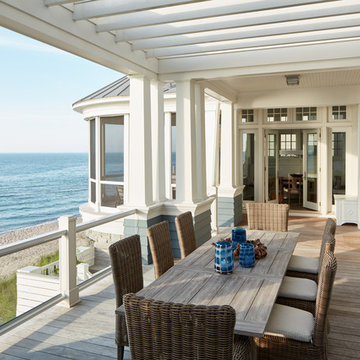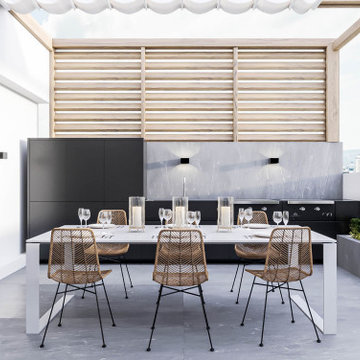Terrazze bianche - Foto e idee
Filtra anche per:
Budget
Ordina per:Popolari oggi
1 - 20 di 855 foto

Esempio di una grande terrazza minimal in cortile e al primo piano con un tetto a sbalzo e parapetto in metallo

Jeffrey Jakucyk: Photographer
Esempio di una grande terrazza classica dietro casa con un tetto a sbalzo e con illuminazione
Esempio di una grande terrazza classica dietro casa con un tetto a sbalzo e con illuminazione
![LAKEVIEW [reno]](https://st.hzcdn.com/fimgs/pictures/decks/lakeview-reno-omega-construction-and-design-inc-img~7b21a6f70a34750b_7884-1-9a117f0-w360-h360-b0-p0.jpg)
© Greg Riegler
Ispirazione per una grande terrazza tradizionale dietro casa con un tetto a sbalzo
Ispirazione per una grande terrazza tradizionale dietro casa con un tetto a sbalzo

Modern mahogany deck. On the rooftop, a perimeter trellis frames the sky and distant view, neatly defining an open living space while maintaining intimacy.
Photo by: Nat Rea Photography

Photography: Ryan Garvin
Ispirazione per una terrazza stile marinaro sul tetto e sul tetto con un tetto a sbalzo
Ispirazione per una terrazza stile marinaro sul tetto e sul tetto con un tetto a sbalzo
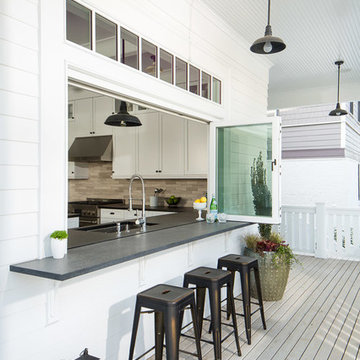
Image Credit: Subtle Light Photography
Esempio di una terrazza tradizionale di medie dimensioni e dietro casa con un tetto a sbalzo
Esempio di una terrazza tradizionale di medie dimensioni e dietro casa con un tetto a sbalzo
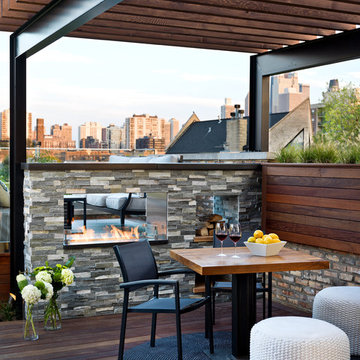
The custom double sided fireplace helps to frame the Chicago skyline. Cynthia Lynn
Esempio di una terrazza design di medie dimensioni, sul tetto e sul tetto con un focolare e una pergola
Esempio di una terrazza design di medie dimensioni, sul tetto e sul tetto con un focolare e una pergola
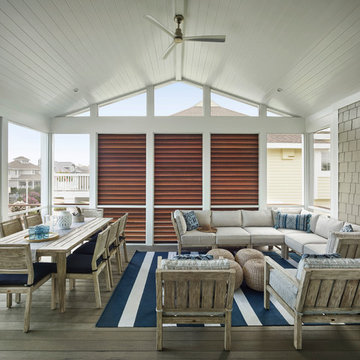
An outdoor living and dining space that overlooks the water and not your neighbors. The shutter detailing on the windows creates a more private environment while also adding a modern detail. We also incorporated navy and white in this space to keep us on trend with our modern coastal design.
Halkin Mason Photography
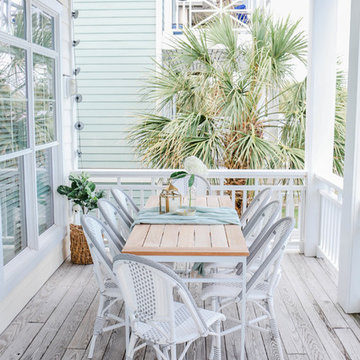
Katherine Freshwater
Foto di una terrazza stile marino di medie dimensioni con un tetto a sbalzo
Foto di una terrazza stile marino di medie dimensioni con un tetto a sbalzo
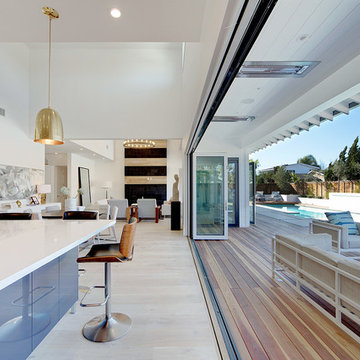
This Dover Shores, Newport Beach home was built with a young hip Newport Beach family in mind. Bright and airy finishes were used throughout, with a modern twist. The palette is neutral with lots of geometric blacks, whites and grays. Cement tile, beautiful hardwood floors and natural stone were used throughout. The designer collaborated with the builder on all finishes and fixtures inside and out to create an inviting and impressive home.Shak Cinema

Foto: Andrea Keidel
Foto di una grande terrazza design sul tetto e sul tetto con una pergola
Foto di una grande terrazza design sul tetto e sul tetto con una pergola
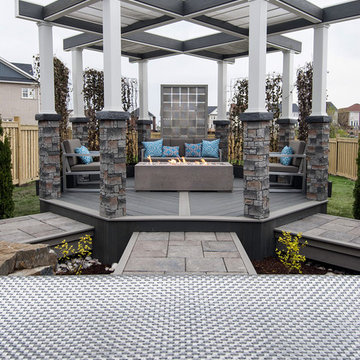
Designed & Built by Paul Lafrance Design.
Idee per una terrazza industriale di medie dimensioni e dietro casa con un focolare e una pergola
Idee per una terrazza industriale di medie dimensioni e dietro casa con un focolare e una pergola

This brick and limestone, 6,000-square-foot residence exemplifies understated elegance. Located in the award-wining Blaine School District and within close proximity to the Southport Corridor, this is city living at its finest!
The foyer, with herringbone wood floors, leads to a dramatic, hand-milled oval staircase; an architectural element that allows sunlight to cascade down from skylights and to filter throughout the house. The floor plan has stately-proportioned rooms and includes formal Living and Dining Rooms; an expansive, eat-in, gourmet Kitchen/Great Room; four bedrooms on the second level with three additional bedrooms and a Family Room on the lower level; a Penthouse Playroom leading to a roof-top deck and green roof; and an attached, heated 3-car garage. Additional features include hardwood flooring throughout the main level and upper two floors; sophisticated architectural detailing throughout the house including coffered ceiling details, barrel and groin vaulted ceilings; painted, glazed and wood paneling; laundry rooms on the bedroom level and on the lower level; five fireplaces, including one outdoors; and HD Video, Audio and Surround Sound pre-wire distribution through the house and grounds. The home also features extensively landscaped exterior spaces, designed by Prassas Landscape Studio.
This home went under contract within 90 days during the Great Recession.
Featured in Chicago Magazine: http://goo.gl/Gl8lRm
Jim Yochum
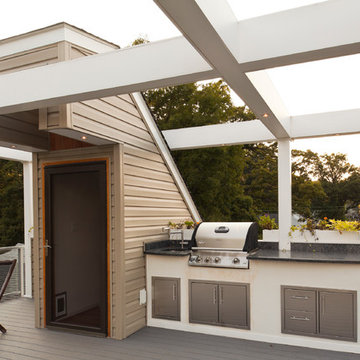
Roof top deck in Baltimore County, Maryland: This stunning roof top deck now provides a beautiful outdoor living space with all the amenities the homeowner was looking for as well as added value to the home.
Curtis Martin Photo Inc.
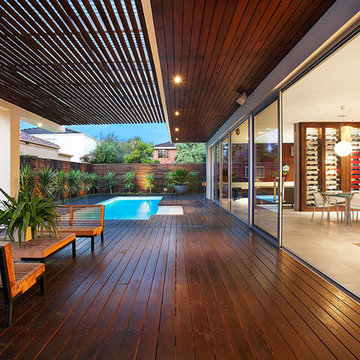
Exteriors of DDB Design Development & Building Houses, Landscape Design by COS Designs Creative Outdoor Solutions photography by Urban Angles.
Foto di una terrazza contemporanea
Foto di una terrazza contemporanea
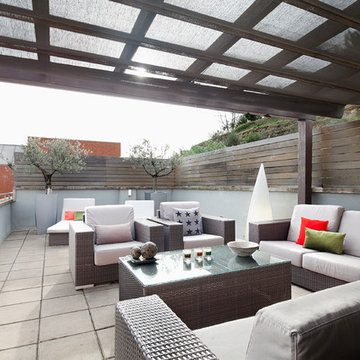
Idee per una terrazza minimal di medie dimensioni, sul tetto e sul tetto con una pergola
Terrazze bianche - Foto e idee
1

