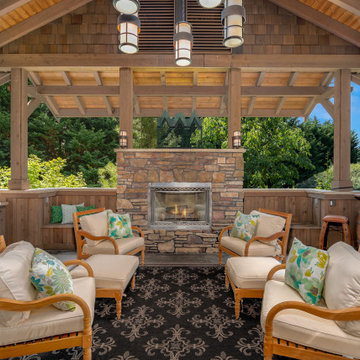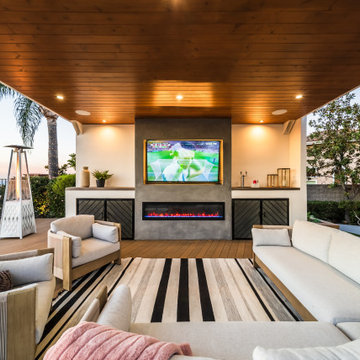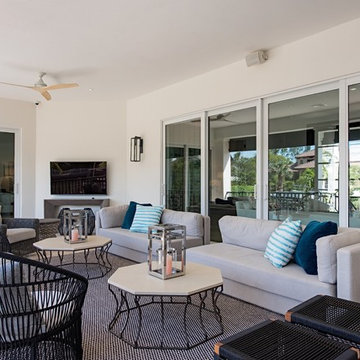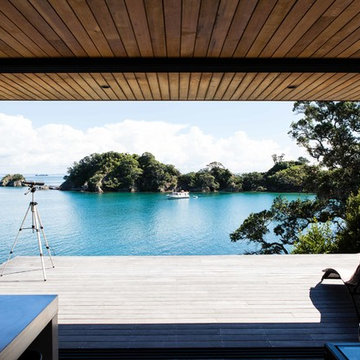Terrazze beige - Foto e idee
Filtra anche per:
Budget
Ordina per:Popolari oggi
161 - 180 di 514 foto
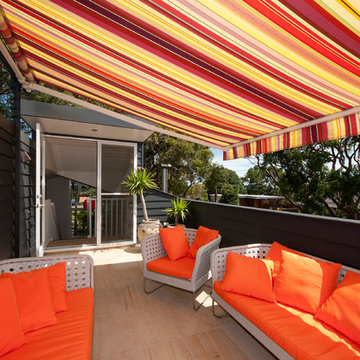
Tim Mooney
Immagine di una terrazza contemporanea di medie dimensioni, sul tetto e sul tetto con un parasole
Immagine di una terrazza contemporanea di medie dimensioni, sul tetto e sul tetto con un parasole
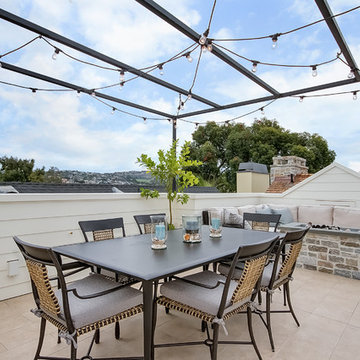
Foto di una terrazza tradizionale di medie dimensioni, sul tetto e sul tetto con un focolare e una pergola

Roof terrace
Idee per una terrazza chic di medie dimensioni, sul tetto e sul tetto con un tetto a sbalzo, parapetto in vetro e con illuminazione
Idee per una terrazza chic di medie dimensioni, sul tetto e sul tetto con un tetto a sbalzo, parapetto in vetro e con illuminazione
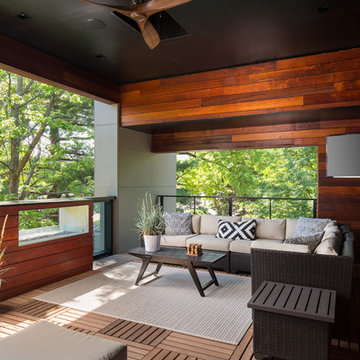
Matthew Anderson
Foto di una grande terrazza contemporanea sul tetto e sul tetto con un focolare, un tetto a sbalzo e parapetto in cavi
Foto di una grande terrazza contemporanea sul tetto e sul tetto con un focolare, un tetto a sbalzo e parapetto in cavi
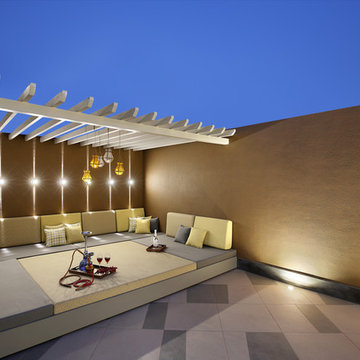
Ispirazione per una terrazza contemporanea di medie dimensioni, sul tetto e sul tetto con una pergola
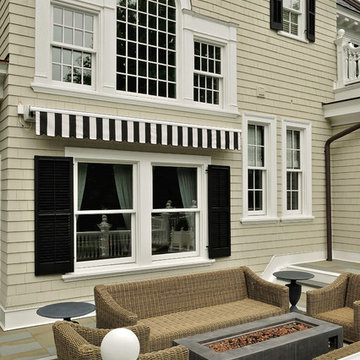
Robyn Lambo - Lambo Photography
Immagine di una grande terrazza chic dietro casa con un parasole
Immagine di una grande terrazza chic dietro casa con un parasole

Louisa, San Clemente Coastal Modern Architecture
The brief for this modern coastal home was to create a place where the clients and their children and their families could gather to enjoy all the beauty of living in Southern California. Maximizing the lot was key to unlocking the potential of this property so the decision was made to excavate the entire property to allow natural light and ventilation to circulate through the lower level of the home.
A courtyard with a green wall and olive tree act as the lung for the building as the coastal breeze brings fresh air in and circulates out the old through the courtyard.
The concept for the home was to be living on a deck, so the large expanse of glass doors fold away to allow a seamless connection between the indoor and outdoors and feeling of being out on the deck is felt on the interior. A huge cantilevered beam in the roof allows for corner to completely disappear as the home looks to a beautiful ocean view and Dana Point harbor in the distance. All of the spaces throughout the home have a connection to the outdoors and this creates a light, bright and healthy environment.
Passive design principles were employed to ensure the building is as energy efficient as possible. Solar panels keep the building off the grid and and deep overhangs help in reducing the solar heat gains of the building. Ultimately this home has become a place that the families can all enjoy together as the grand kids create those memories of spending time at the beach.
Images and Video by Aandid Media.
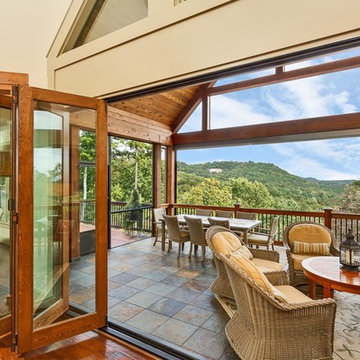
Accordian Glass doors create a complete open concept in this home using phantom screens to allow use any time of the day. Ipe decking on the outer deck with slate tile on the porch.
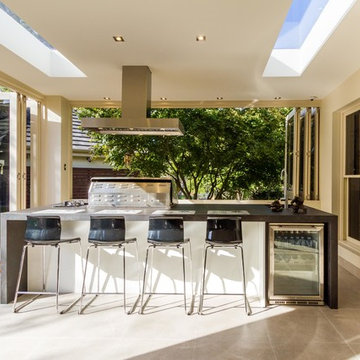
Designer: Corey Johnson; Photographer: Yvonne Menegol
Immagine di una grande terrazza moderna dietro casa con un tetto a sbalzo
Immagine di una grande terrazza moderna dietro casa con un tetto a sbalzo

Reportaje fotográfico realizado a un apartamento vacacional en Calahonda (Málaga). Tras posterior reforma y decoración sencilla y elegante. Este espacio disfruta de una excelente luminosidad, y era esencial captarlo en las fotografías.
Lolo Mestanza
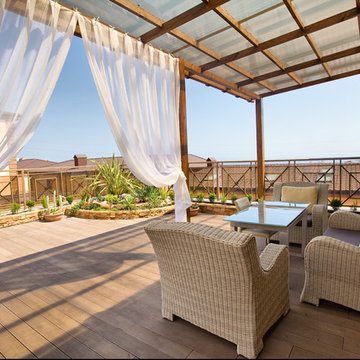
Большой балкон с деревянным навесом, защищающим от солнца и атмосферных осадков. Для ночного освещения используется настенный светильник в форме фонаря. Ротанговая плетеная мебель в светлом оттенке дополнена мягкими подушками. Низкий столик со стеклянной столешницей. В целях озеленения пространства оформлена клумба с каменной отделкой.
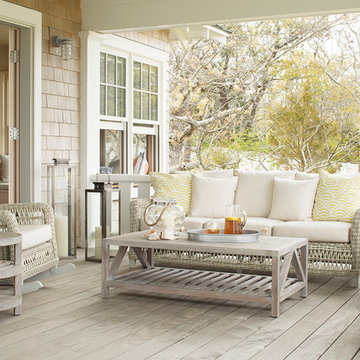
Interior Design by Vani Sayeed Studios
Photo Credits:- Jared Kuzia Photography
Idee per una terrazza stile marino nel cortile laterale con un tetto a sbalzo
Idee per una terrazza stile marino nel cortile laterale con un tetto a sbalzo
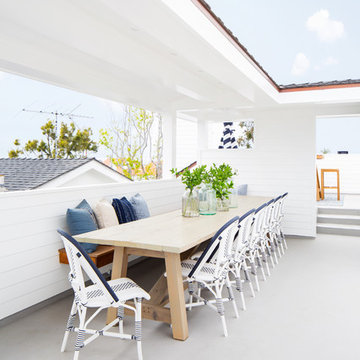
Photography: Ryan Garvin
Ispirazione per una terrazza stile marinaro sul tetto e sul tetto con un tetto a sbalzo
Ispirazione per una terrazza stile marinaro sul tetto e sul tetto con un tetto a sbalzo
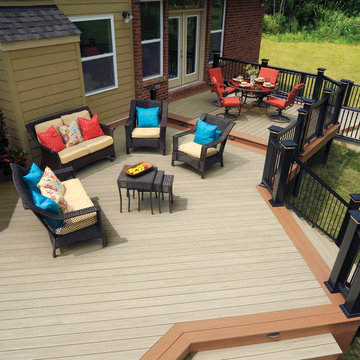
AZEK Deck's Hazelwood® is a premium, low maintenance capped PVC decking product that offers unique color variations with each board. Designed to emulate the natural aesthetics of exotic hardwoods, Hazelwood is a light color with sleek, yet subtle variegation that combines a striking, natural shade with earthy richness. All AZEK Deck products carry a limited lifetime warranty and are designed to last beautifully.
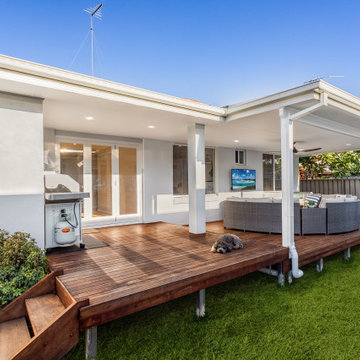
Home renovation and extension
Ispirazione per una piccola terrazza minimal dietro casa con un tetto a sbalzo
Ispirazione per una piccola terrazza minimal dietro casa con un tetto a sbalzo
Terrazze beige - Foto e idee
9

