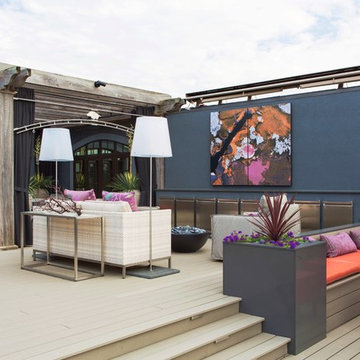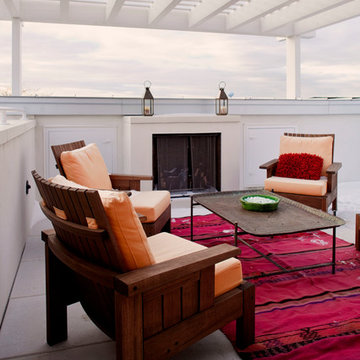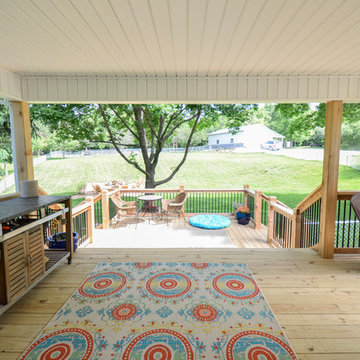Terrazze beige - Foto e idee
Filtra anche per:
Budget
Ordina per:Popolari oggi
41 - 60 di 516 foto
1 di 3

www.Bryanapito.com
Ispirazione per una piccola terrazza design sul tetto e sul tetto con una pergola
Ispirazione per una piccola terrazza design sul tetto e sul tetto con una pergola

This unique city-home is designed with a center entry, flanked by formal living and dining rooms on either side. An expansive gourmet kitchen / great room spans the rear of the main floor, opening onto a terraced outdoor space comprised of more than 700SF.
The home also boasts an open, four-story staircase flooded with natural, southern light, as well as a lower level family room, four bedrooms (including two en-suite) on the second floor, and an additional two bedrooms and study on the third floor. A spacious, 500SF roof deck is accessible from the top of the staircase, providing additional outdoor space for play and entertainment.
Due to the location and shape of the site, there is a 2-car, heated garage under the house, providing direct entry from the garage into the lower level mudroom. Two additional off-street parking spots are also provided in the covered driveway leading to the garage.
Designed with family living in mind, the home has also been designed for entertaining and to embrace life's creature comforts. Pre-wired with HD Video, Audio and comprehensive low-voltage services, the home is able to accommodate and distribute any low voltage services requested by the homeowner.
This home was pre-sold during construction.
Steve Hall, Hedrich Blessing
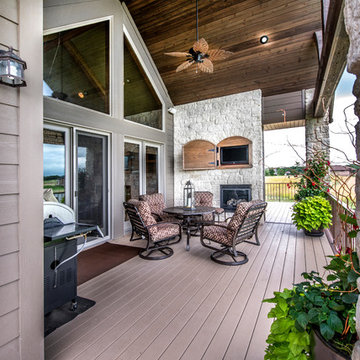
Alan Jackson- Jackson Studios
Immagine di una terrazza american style di medie dimensioni e dietro casa
Immagine di una terrazza american style di medie dimensioni e dietro casa
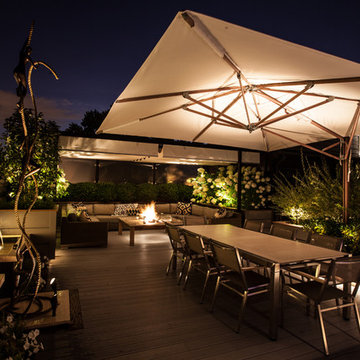
Nightshot of this beautiful rooftop in Chicago's Bucktown area. Water, fire and friends is all this rooftop needs to complete one of the cities nicest and private rooftop. Photos by: Tyrone Mitchell Photography
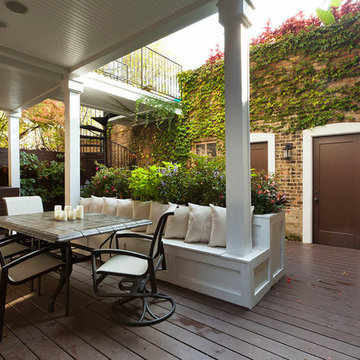
Esempio di una terrazza classica di medie dimensioni e dietro casa con un tetto a sbalzo
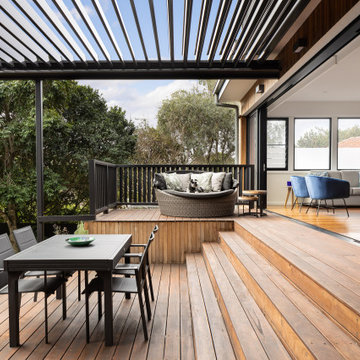
Foto di una terrazza design di medie dimensioni, dietro casa e a piano terra con una pergola
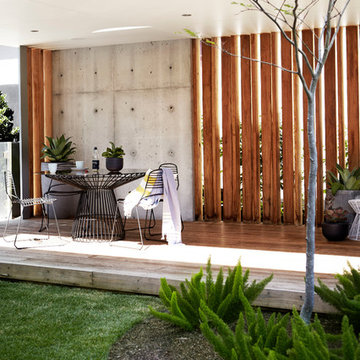
Courtyard style garden with exposed concrete and timber cabana. The swimming pool is tiled with a white sandstone, This courtyard garden design shows off a great mixture of materials and plant species. Courtyard gardens are one of our specialties. This Garden was designed by Michael Cooke Garden Design. Effective courtyard garden is about keeping the design of the courtyard simple. Small courtyard gardens such as this coastal garden in Clovelly are about keeping the design simple.
The swimming pool is tiled internally with a really dark mosaic tile which contrasts nicely with the sandstone coping around the pool.
The cabana is a cool mixture of free form concrete, Spotted Gum vertical slats and a lined ceiling roof. The flooring is also Spotted Gum to tie in with the slats.
Photos by Natalie Hunfalvay

waterfront outdoor dining
Immagine di una terrazza costiera di medie dimensioni, nel cortile laterale e a piano terra con una pergola, parapetto in cavi e con illuminazione
Immagine di una terrazza costiera di medie dimensioni, nel cortile laterale e a piano terra con una pergola, parapetto in cavi e con illuminazione
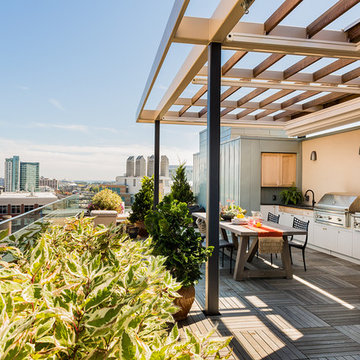
Sea-Dar Construction, Studio Dykas, Michael J. Lee Photography
Esempio di una terrazza contemporanea sul tetto e sul tetto con una pergola
Esempio di una terrazza contemporanea sul tetto e sul tetto con una pergola
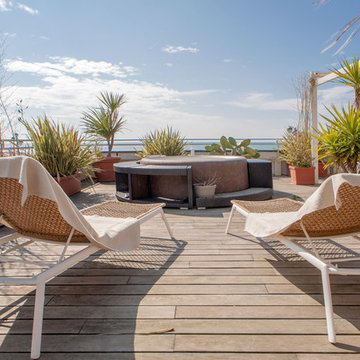
piergiorgio corradin fotografo
Foto di un'ampia terrazza minimal sul tetto e sul tetto con un giardino in vaso e un parasole
Foto di un'ampia terrazza minimal sul tetto e sul tetto con un giardino in vaso e un parasole

Pool Builder in Los Angeles
Ispirazione per una terrazza moderna di medie dimensioni, dietro casa e a piano terra con una pergola e parapetto in legno
Ispirazione per una terrazza moderna di medie dimensioni, dietro casa e a piano terra con una pergola e parapetto in legno
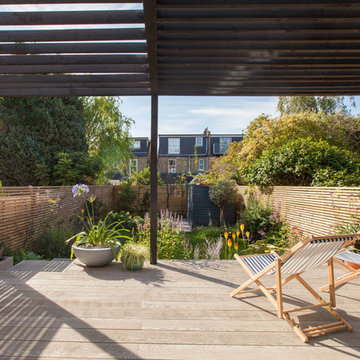
© Simon Orchard
Idee per una terrazza contemporanea di medie dimensioni e dietro casa con una pergola
Idee per una terrazza contemporanea di medie dimensioni e dietro casa con una pergola
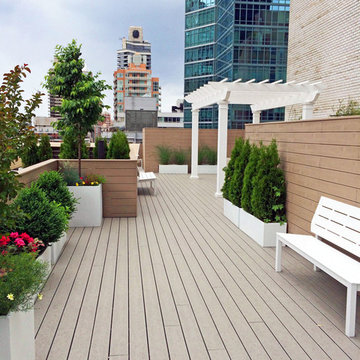
This co-op roof deck for a large apartment building in Midtown East, Manhattan is made for large groups of people to enjoy at one time. It features composite wood decking and fencing, as well as white concrete pavers on pedestals. White fiberglass planters are contemporary looking and provide a nice bit of contrast to the brown deck and fence materials. A white fiberglass pergola is lightweight and easy to maintain. Sling furnishings don't require cushions, which makes them a very low-maintenance choice for a communal space. The plantings include hardy hornbeam trees, coralbark maples, crape myrtles, maiden grasses, Knockout roses, boxwoods, hydrangeas, bamboo, and arborvitaes. Read more about our projects on my blog, www.amberfreda.com.

Ispirazione per una piccola terrazza country dietro casa e al primo piano con una pergola e parapetto in legno
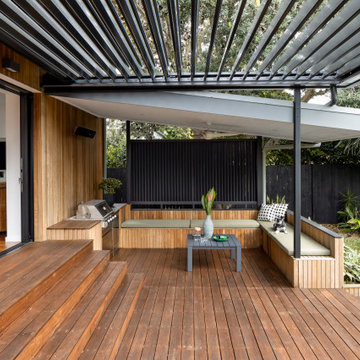
Ispirazione per una terrazza contemporanea di medie dimensioni, dietro casa e a piano terra con una pergola
Terrazze beige - Foto e idee
3

