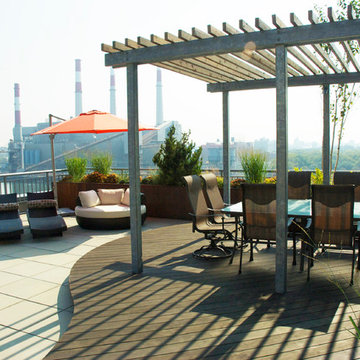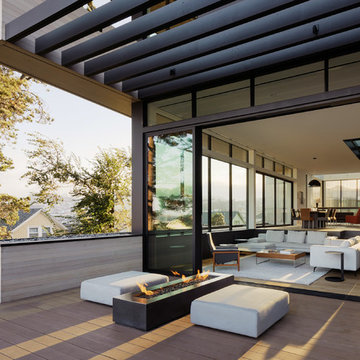Terrazze beige con una pergola - Foto e idee
Filtra anche per:
Budget
Ordina per:Popolari oggi
21 - 40 di 150 foto
1 di 3

Ispirazione per una terrazza minimal di medie dimensioni, sul tetto e sul tetto con una pergola, parapetto in metallo e con illuminazione

L'espace pergola offre un peu d'ombrage aux banquettes sur mesure
Esempio di una grande terrazza stile marinaro sul tetto e sul tetto con un giardino in vaso e una pergola
Esempio di una grande terrazza stile marinaro sul tetto e sul tetto con un giardino in vaso e una pergola
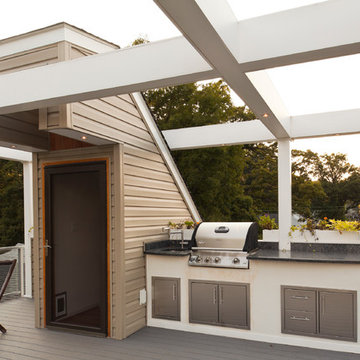
Roof top deck in Baltimore County, Maryland: This stunning roof top deck now provides a beautiful outdoor living space with all the amenities the homeowner was looking for as well as added value to the home.
Curtis Martin Photo Inc.
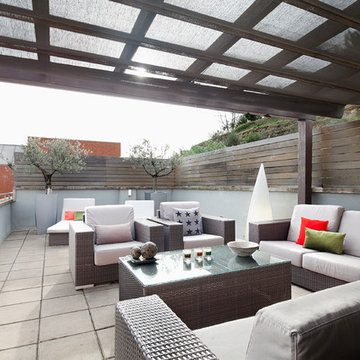
Idee per una terrazza minimal di medie dimensioni, sul tetto e sul tetto con una pergola

Immagine di una terrazza eclettica di medie dimensioni, in cortile e al primo piano con una pergola e parapetto in legno
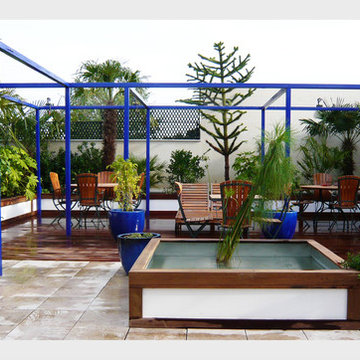
Foto di una terrazza contemporanea di medie dimensioni, sul tetto e sul tetto con un giardino in vaso e una pergola
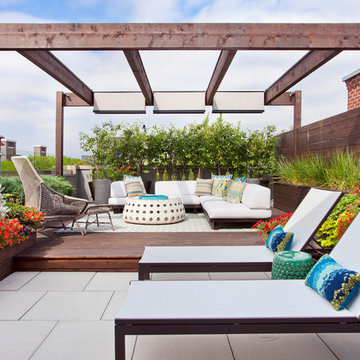
Mike Schwartz
Esempio di una terrazza contemporanea di medie dimensioni, sul tetto e sul tetto con una pergola
Esempio di una terrazza contemporanea di medie dimensioni, sul tetto e sul tetto con una pergola

Pool Builder in Los Angeles
Ispirazione per una terrazza moderna di medie dimensioni, dietro casa e a piano terra con una pergola e parapetto in legno
Ispirazione per una terrazza moderna di medie dimensioni, dietro casa e a piano terra con una pergola e parapetto in legno
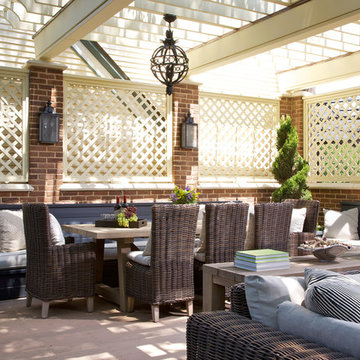
This brick and limestone, 6,000-square-foot residence exemplifies understated elegance. Located in the award-wining Blaine School District and within close proximity to the Southport Corridor, this is city living at its finest!
The foyer, with herringbone wood floors, leads to a dramatic, hand-milled oval staircase; an architectural element that allows sunlight to cascade down from skylights and to filter throughout the house. The floor plan has stately-proportioned rooms and includes formal Living and Dining Rooms; an expansive, eat-in, gourmet Kitchen/Great Room; four bedrooms on the second level with three additional bedrooms and a Family Room on the lower level; a Penthouse Playroom leading to a roof-top deck and green roof; and an attached, heated 3-car garage. Additional features include hardwood flooring throughout the main level and upper two floors; sophisticated architectural detailing throughout the house including coffered ceiling details, barrel and groin vaulted ceilings; painted, glazed and wood paneling; laundry rooms on the bedroom level and on the lower level; five fireplaces, including one outdoors; and HD Video, Audio and Surround Sound pre-wire distribution through the house and grounds. The home also features extensively landscaped exterior spaces, designed by Prassas Landscape Studio.
This home went under contract within 90 days during the Great Recession.
Featured in Chicago Magazine: http://goo.gl/Gl8lRm
Jim Yochum
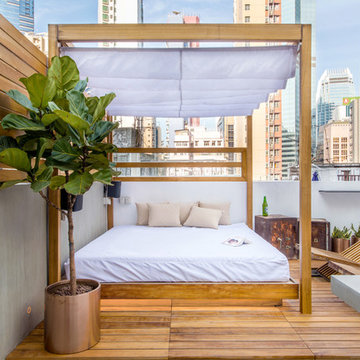
The custom made teak-framed bed is designed both for sunbathing and shade, with a retractable cloth awning. The the teak deck, screen and arch were also custom made. Transformable chairs change from floor space into wooden lounge chairs. The two rusted metal safes were found in the apartment before renovation by Liquid Founder, Rowena Gonzales and were kept as decorative side tables. Potted plants add a green element to the rooftop, and copper planters maintain the sleek atmosphere. Wireless surround sound and integrated home automation system.
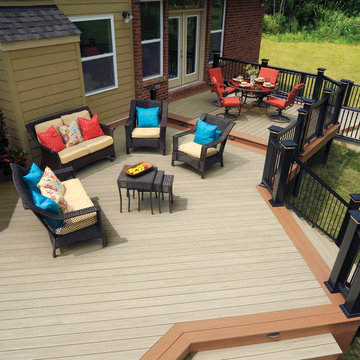
AZEK Deck's Hazelwood® is a premium, low maintenance capped PVC decking product that offers unique color variations with each board. Designed to emulate the natural aesthetics of exotic hardwoods, Hazelwood is a light color with sleek, yet subtle variegation that combines a striking, natural shade with earthy richness. All AZEK Deck products carry a limited lifetime warranty and are designed to last beautifully.
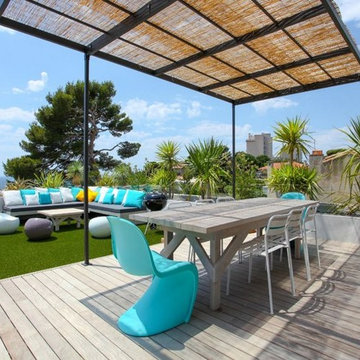
anthonytoulon.com
Ispirazione per una grande terrazza stile marinaro sul tetto e sul tetto con una pergola
Ispirazione per una grande terrazza stile marinaro sul tetto e sul tetto con una pergola
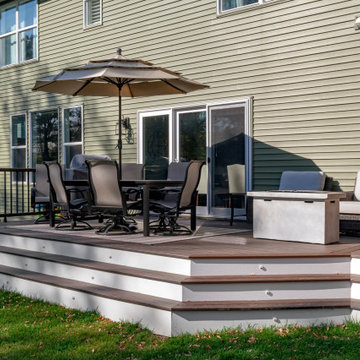
This lower level deck features Trex Lava Rock decking and Trex Trandscend guardrails. Our Homeowner wanted the deck to flow to the backyard with this expansive wrap around stair case which allows access onto the deck from almost anywhere. The we used Palram PVC for the riser material to create a durable low maintenance stair case. We finished the stairs off with Trex low voltage lighting. Our framing and Helical Pier application on this job allows for the installation of a future hot tub, and the Cedar pergola offers the privacy our Homeowners were looking for.
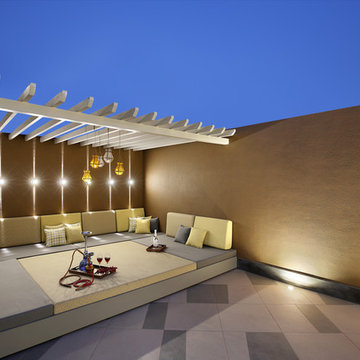
Ispirazione per una terrazza contemporanea di medie dimensioni, sul tetto e sul tetto con una pergola
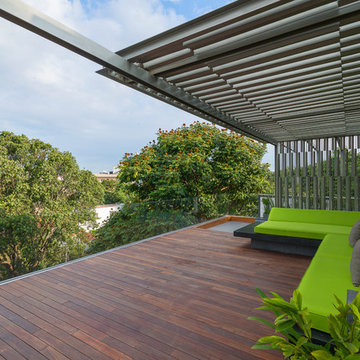
Ispirazione per una grande terrazza minimal sul tetto e sul tetto con parapetto in vetro e una pergola
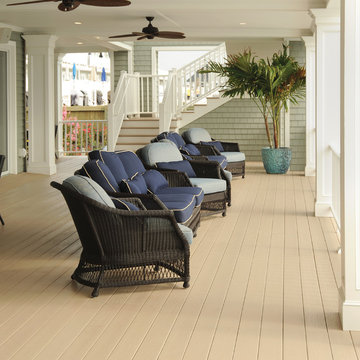
AZEK Deck's Brownstone, part of the Harvest Collection, is a pleasing and popular tried and true decking color that is a soft shade of brown. Paired with white AZEK Premier Rail, this creates a lovely and striking appearance that welcomes all to relax and enjoy low maintenance, stain- and scratch-resistant AZEK Deck. With a limited lifetime warranty, AZEK Deck is designed to last beautifully. Available in 16 additional colors and several grain textures, AZEK Deck has a color to complement any housing exterior allowing you to personalize your backyard experience.
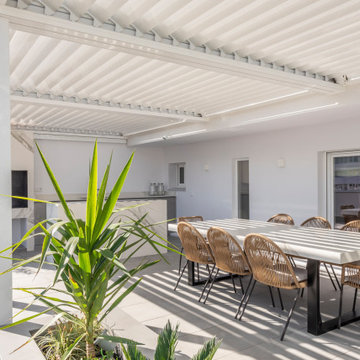
Espacio exterior diseñado para ático en el centro de Madrid. Se apuesta por un estilo paisajistico sobrio, pero eficaz. Los verdes intensos, contrastan con la elegante arquitectura gris y blanca.
La vegetación arropa el ambiente, aportando naturalidad y calidez al entorno.
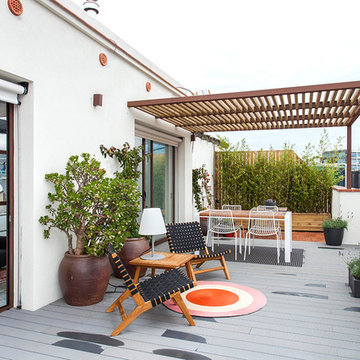
Luis Turrens -arquitecto-
Esempio di una terrazza contemporanea sul tetto e sul tetto con un giardino in vaso e una pergola
Esempio di una terrazza contemporanea sul tetto e sul tetto con un giardino in vaso e una pergola
Terrazze beige con una pergola - Foto e idee
2
