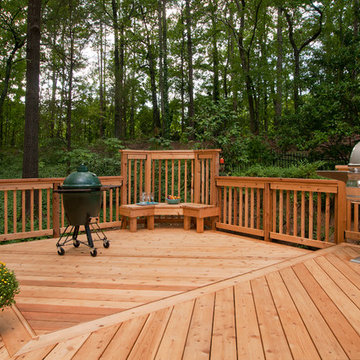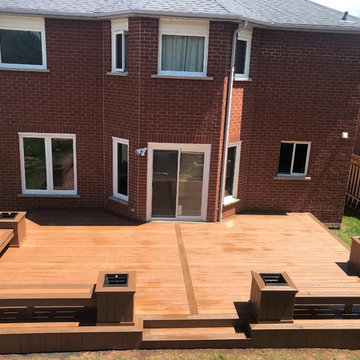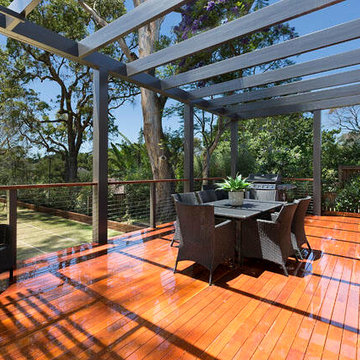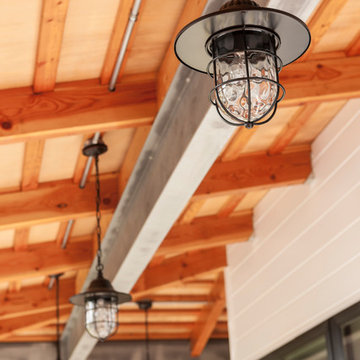Terrazze arancioni - Foto e idee
Filtra anche per:
Budget
Ordina per:Popolari oggi
141 - 160 di 518 foto
1 di 3
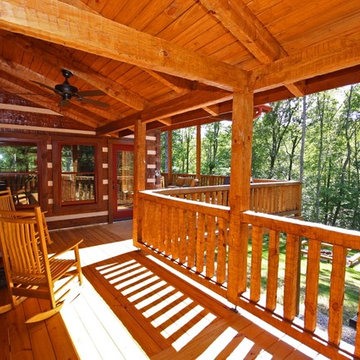
The Wildcat Lodge was build to enjoy the outdoors with lots of cover decks.
Burtonwood Lodging, Wildcat Lodge http://www.burtonwoodlodging.com/
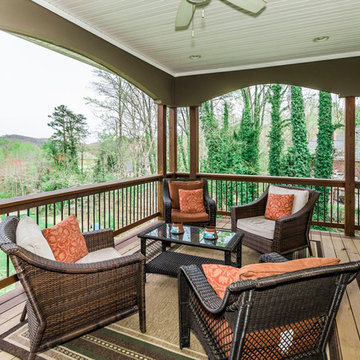
Ispirazione per una terrazza chic dietro casa con un tetto a sbalzo e parapetto in materiali misti
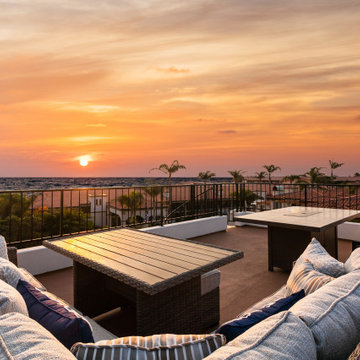
Idee per una grande terrazza stile marinaro sul tetto e sul tetto con un tetto a sbalzo e parapetto in metallo
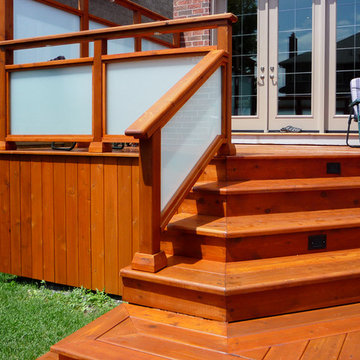
Esempio di una terrazza chic di medie dimensioni e dietro casa con una pergola
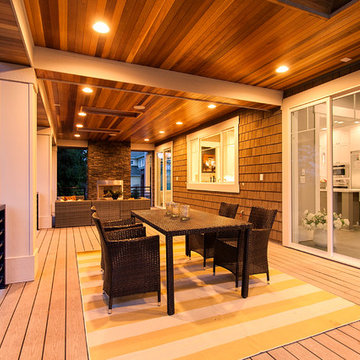
The night setting creates warm tones and the opportunity to snuggle up by the stone fireplace.
Idee per un'ampia terrazza tradizionale nel cortile laterale con un tetto a sbalzo
Idee per un'ampia terrazza tradizionale nel cortile laterale con un tetto a sbalzo
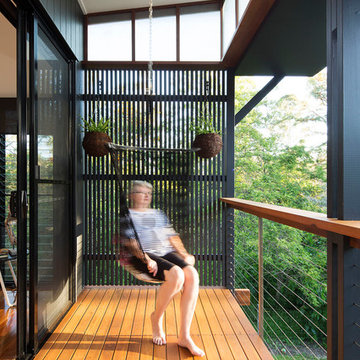
Immagine di una terrazza moderna di medie dimensioni con un tetto a sbalzo
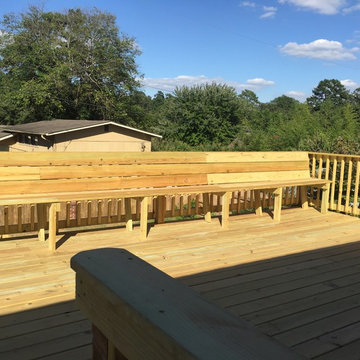
Ispirazione per una grande terrazza rustica dietro casa con un tetto a sbalzo
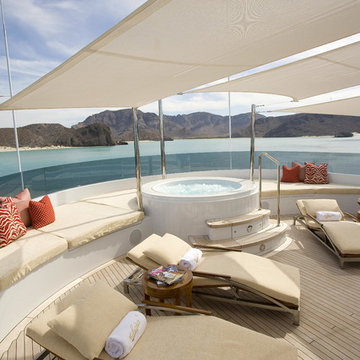
Photography by: Kristina Strobel
Ispirazione per una terrazza stile marinaro sul tetto e sul tetto con un parasole
Ispirazione per una terrazza stile marinaro sul tetto e sul tetto con un parasole
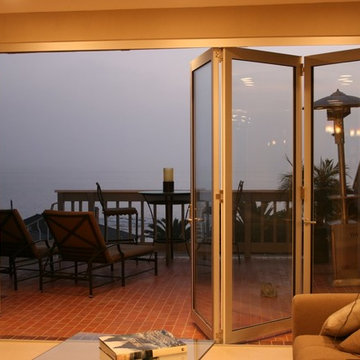
A great alternative to sliding glass doors! Lanai Doors provides folding glass doors that are custom made to your liking. The entire door opens the full length of the wall, expanding the interior and exterior space!
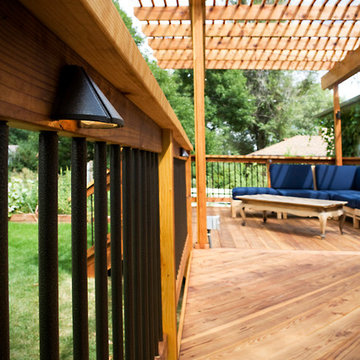
Idee per una terrazza chic dietro casa e di medie dimensioni con una pergola
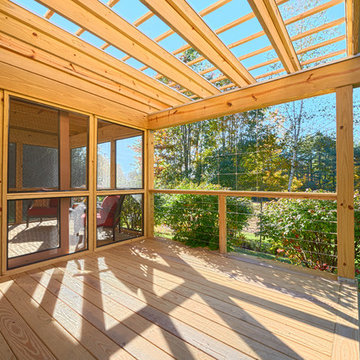
Foto di una terrazza moderna di medie dimensioni e nel cortile laterale con una pergola
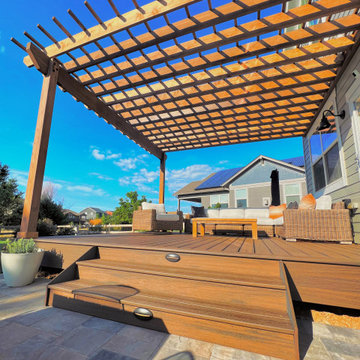
Combination contemporary outdoor living custom backyard project featuring Trex composite deck, cedar pergola, Belgard paver patio, dining area, privacy screen and stone wall seat for fire pit area. Seating lights and step lights were added for both safety and ambiance. Project is located in Lafayette, Colorado.
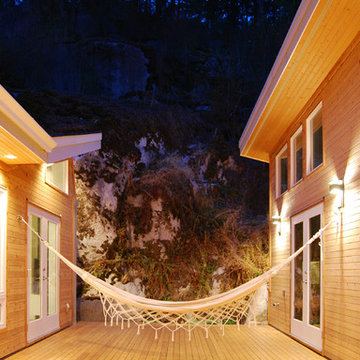
This house was designed to capitalize on the incredible rock bluff at the rear of the property. The living room encloses a portion of the bluff inside while windows in the bedroom and shower look onto its rough and quiet surface. The home is organized with active living on the left, serene courtyard in the middle, and private bedrooms in the right wing. A stair is designed to go up the rock bluff to a 20 ft x 20 ft platform with a firepit and hot tub. Climbing higher is more of a challenge but is well rewarded with a view to the ocean to the east and the inlet to the west.
(photo by Ana Sandrin)
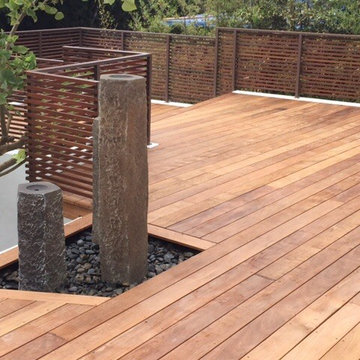
IPE deck to cover the backyard, old Spanish tiles all over the backyard was covered with new modern IPE deck and IPE railing
Immagine di una grande terrazza moderna dietro casa con un tetto a sbalzo
Immagine di una grande terrazza moderna dietro casa con un tetto a sbalzo
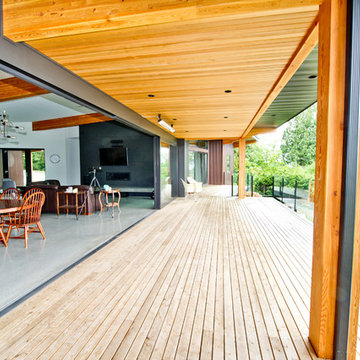
This home was designed to block traffic noise from the nearby highway and provide ocean views from every room. The entry courtyard is enclosed by two wings which then unfold around the site.
The minimalist central living area has a 30' wide by 8' high sliding glass door that opens to a deck, with views of the ocean, extending the entire length of the house.
The home is built using glulam beams with corrugated metal siding and cement board on the exterior and radiant heated, polished concrete floors on the interior.
Photographer: Vern
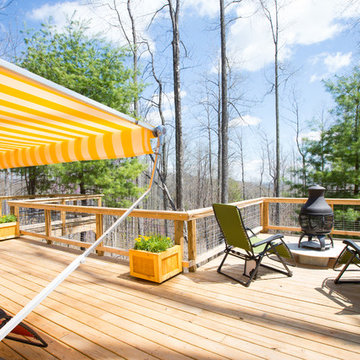
Swartz Photography
Ispirazione per una piccola terrazza eclettica dietro casa con un focolare e un parasole
Ispirazione per una piccola terrazza eclettica dietro casa con un focolare e un parasole
Terrazze arancioni - Foto e idee
8
