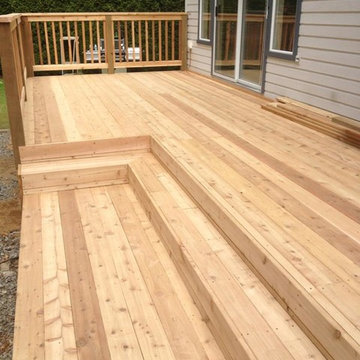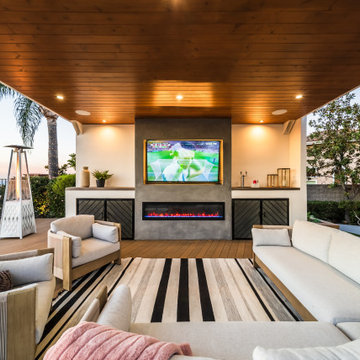Terrazze arancioni - Foto e idee
Filtra anche per:
Budget
Ordina per:Popolari oggi
81 - 100 di 517 foto

Boat House
Foto di una terrazza stile rurale dietro casa e a piano terra con un pontile e una pergola
Foto di una terrazza stile rurale dietro casa e a piano terra con un pontile e una pergola
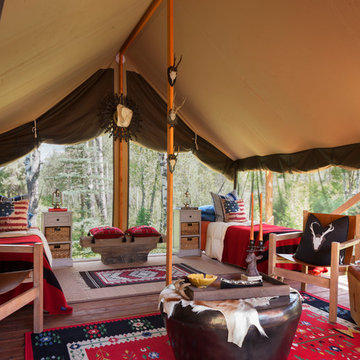
Durston Saylor
Idee per una terrazza eclettica sul tetto e sul tetto con un tetto a sbalzo
Idee per una terrazza eclettica sul tetto e sul tetto con un tetto a sbalzo
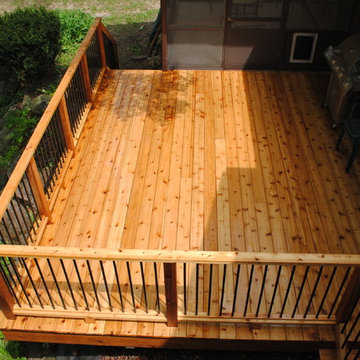
Quigleydecks.com
Quigley Decks is a Madison, WI-based home improvement contractor specializing in building decks, pergolas, porches, patios and carpentry projects that make the outside of your home a more pleasing place to relax. We are pleased to service much of greater Wisconsin including Cottage Grove, De Forest, Fitchburg, Janesville, Lake Mills, Madison, Middleton, Monona, Mt. Horeb, Stoughton, Sun Prairie, Verona, Waunakee, Milwaukee, Oconomowoc, Pewaukee, the Dells area and more.
We believe in solid workmanship and take great care in hand-selecting quality materials including Western Red Cedar, Ipe hardwoods and Trex, TimberTech and AZEK composites from select, southern Wisconsin vendors. Our goals are building quality and customer satisfaction. We ensure that no matter what the size of the job, it will be done right the first time and built to last.
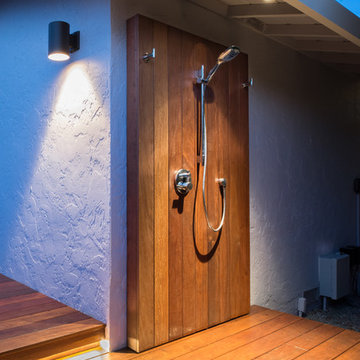
Spencer Kent
Ispirazione per una terrazza design di medie dimensioni e dietro casa con fontane e un tetto a sbalzo
Ispirazione per una terrazza design di medie dimensioni e dietro casa con fontane e un tetto a sbalzo
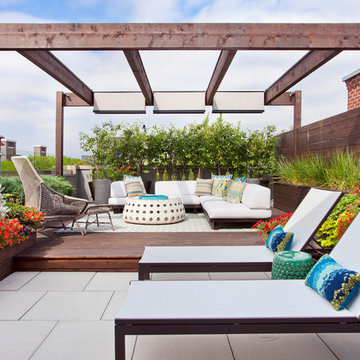
Mike Schwartz
Esempio di una terrazza contemporanea di medie dimensioni, sul tetto e sul tetto con una pergola
Esempio di una terrazza contemporanea di medie dimensioni, sul tetto e sul tetto con una pergola
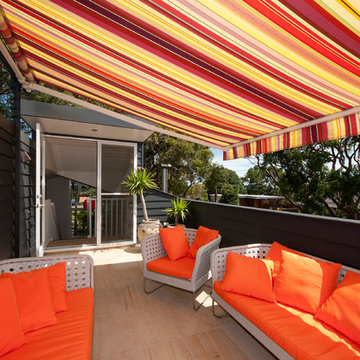
Tim Mooney
Immagine di una terrazza contemporanea di medie dimensioni, sul tetto e sul tetto con un parasole
Immagine di una terrazza contemporanea di medie dimensioni, sul tetto e sul tetto con un parasole
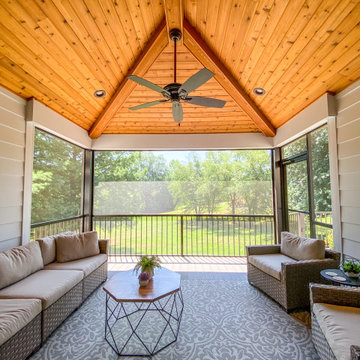
A large stamped concrete patio with retaining walls, a composite deck, and a custom screen room. The project includes Duxx Bak composite decking, Westbury Railing, and Heartlands custom screen room system.
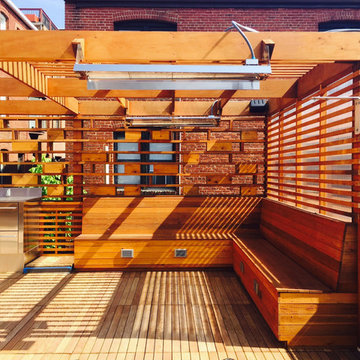
www.Bryanapito.com
Esempio di una piccola terrazza moderna sul tetto con un giardino in vaso e una pergola
Esempio di una piccola terrazza moderna sul tetto con un giardino in vaso e una pergola
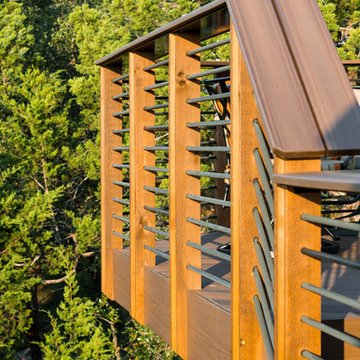
This custom composite deck on Cat Mountain offers incredible views from every angle.
Designed & built by Jim Odom at Archadeck Austin.
Photo Credit: Kristian Alveo & TimberTown
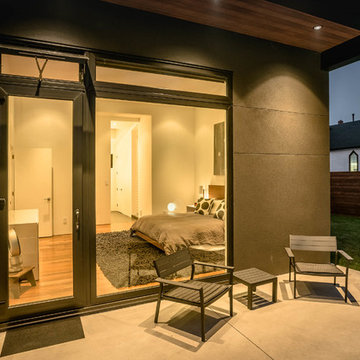
My House Design/Build Team | www.myhousedesignbuild.com | 604-694-6873 | Reuben Krabbe Photography
Foto di una terrazza minimalista di medie dimensioni e dietro casa con un tetto a sbalzo
Foto di una terrazza minimalista di medie dimensioni e dietro casa con un tetto a sbalzo
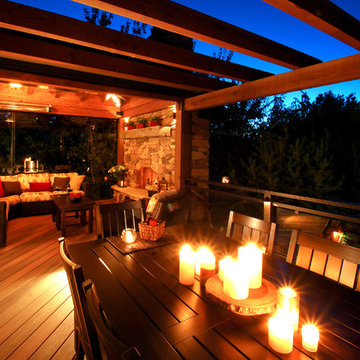
Part open-air, partially covered Deck with fire place.
Immagine di una grande terrazza rustica dietro casa con una pergola e un focolare
Immagine di una grande terrazza rustica dietro casa con una pergola e un focolare
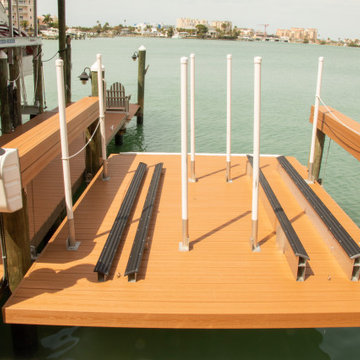
A backyard oasis complete with a large boat house, Alumiworks boat lift, Trex decking topped dock & an Alumiworks jet ski lift.
Ispirazione per una grande terrazza costiera dietro casa con un pontile e un tetto a sbalzo
Ispirazione per una grande terrazza costiera dietro casa con un pontile e un tetto a sbalzo
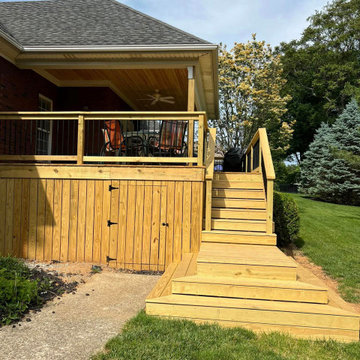
Covered decks create a seamless connection between indoor and outdoor living spaces while providing shade and shelter from the elements. Add lighting, fans, and comfortable seating for a luxurious and relaxing outdoor experience.

Louisa, San Clemente Coastal Modern Architecture
The brief for this modern coastal home was to create a place where the clients and their children and their families could gather to enjoy all the beauty of living in Southern California. Maximizing the lot was key to unlocking the potential of this property so the decision was made to excavate the entire property to allow natural light and ventilation to circulate through the lower level of the home.
A courtyard with a green wall and olive tree act as the lung for the building as the coastal breeze brings fresh air in and circulates out the old through the courtyard.
The concept for the home was to be living on a deck, so the large expanse of glass doors fold away to allow a seamless connection between the indoor and outdoors and feeling of being out on the deck is felt on the interior. A huge cantilevered beam in the roof allows for corner to completely disappear as the home looks to a beautiful ocean view and Dana Point harbor in the distance. All of the spaces throughout the home have a connection to the outdoors and this creates a light, bright and healthy environment.
Passive design principles were employed to ensure the building is as energy efficient as possible. Solar panels keep the building off the grid and and deep overhangs help in reducing the solar heat gains of the building. Ultimately this home has become a place that the families can all enjoy together as the grand kids create those memories of spending time at the beach.
Images and Video by Aandid Media.
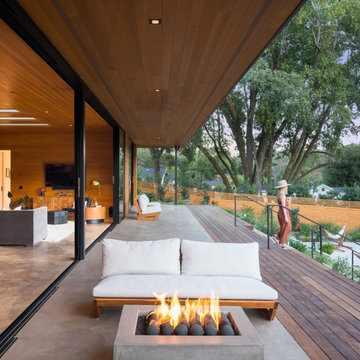
Esempio di una terrazza moderna di medie dimensioni e dietro casa con un focolare
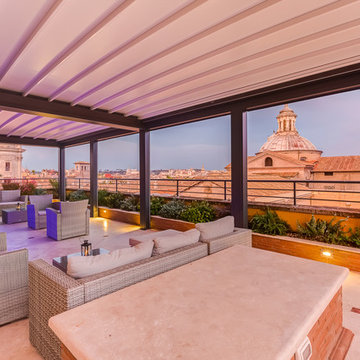
Luca Tranquilli
Esempio di un'ampia terrazza minimal sul tetto e sul tetto con un tetto a sbalzo
Esempio di un'ampia terrazza minimal sul tetto e sul tetto con un tetto a sbalzo

Reportaje fotográfico realizado a un apartamento vacacional en Calahonda (Málaga). Tras posterior reforma y decoración sencilla y elegante. Este espacio disfruta de una excelente luminosidad, y era esencial captarlo en las fotografías.
Lolo Mestanza
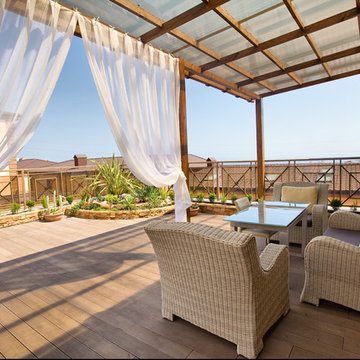
Большой балкон с деревянным навесом, защищающим от солнца и атмосферных осадков. Для ночного освещения используется настенный светильник в форме фонаря. Ротанговая плетеная мебель в светлом оттенке дополнена мягкими подушками. Низкий столик со стеклянной столешницей. В целях озеленения пространства оформлена клумба с каменной отделкой.
Terrazze arancioni - Foto e idee
5
