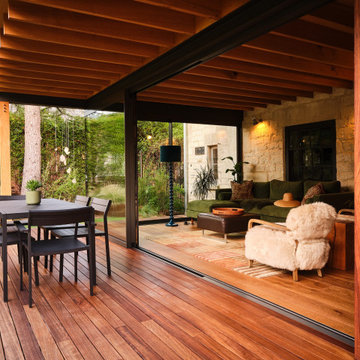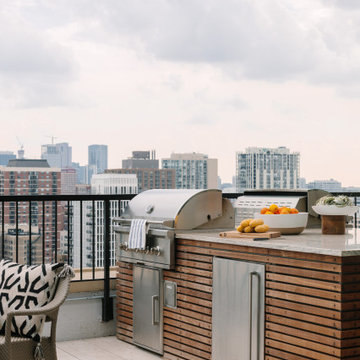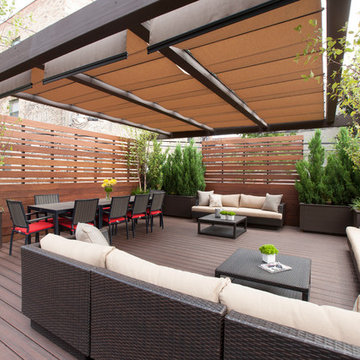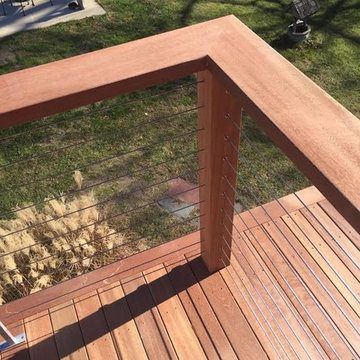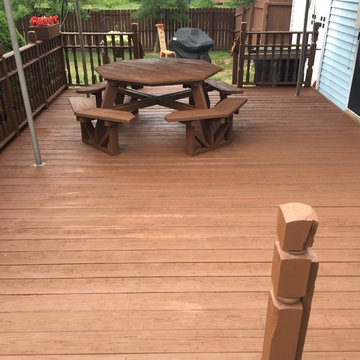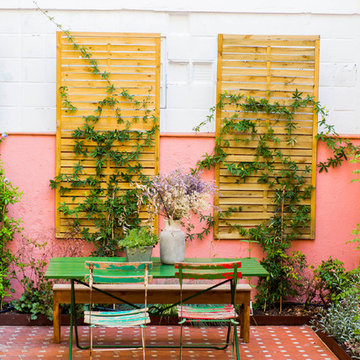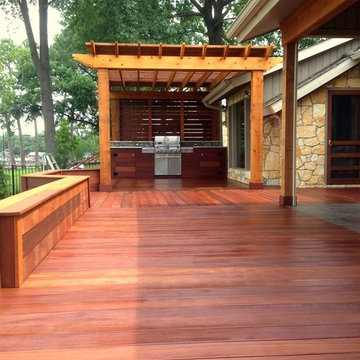Terrazze arancioni - Foto e idee
Filtra anche per:
Budget
Ordina per:Popolari oggi
41 - 60 di 5.320 foto
1 di 2
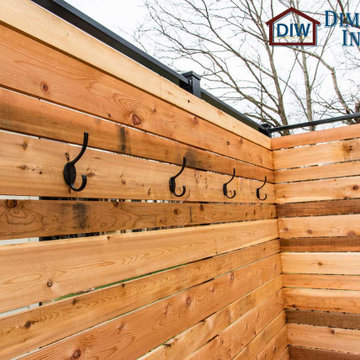
This Columbia home had one deck which descended directly into their backyard. Rather than tuck their seven person hot tub on the concrete patio below their deck, we constructed a new tier.
Their new deck was built with composite decking, making it completely maintenance free. Constructed with three feet concrete piers and post bases attaching each support according to code, this new deck can easily withstand the weight of hundreds of gallons of water and a dozen or more people.
Aluminum rails line the stairs and surround the entire deck for aesthetics as well as safety. Taller aluminum supports form a privacy screen with horizontal cedar wood slats. The cedar wall also sports four clothes hooks for robes. The family now has a private place to relax and entertain in their own backyard.
Dimensions In Wood is more than 40 years of custom cabinets. We always have been, but we want YOU to know just how many more Dimensions we have. Whatever home renovation or new construction projects you want to tackle, we can Translate Your Visions into Reality.
Zero Maintenance Composite Decking, Cedar Privacy Screen and Aluminum Safety Rails:

Our Austin studio chose mid-century modern furniture, bold colors, and unique textures to give this home a young, fresh look:
---
Project designed by Sara Barney’s Austin interior design studio BANDD DESIGN. They serve the entire Austin area and its surrounding towns, with an emphasis on Round Rock, Lake Travis, West Lake Hills, and Tarrytown.
For more about BANDD DESIGN, click here: https://bandddesign.com/
To learn more about this project, click here: https://bandddesign.com/mid-century-modern-home-austin/

Brett Bulthuis
AZEK Vintage Collection® English Walnut deck.
Chicago, Illinois
Idee per una terrazza design di medie dimensioni, sul tetto e sul tetto con un focolare e un parasole
Idee per una terrazza design di medie dimensioni, sul tetto e sul tetto con un focolare e un parasole
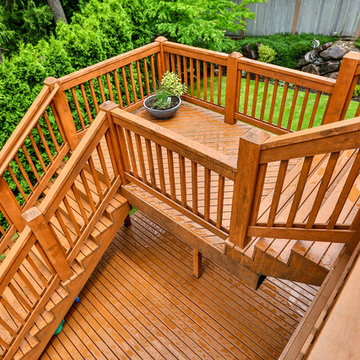
Huge cedar deck with cedar railing. Multi-level deck with a firepit at the bottom.
Codee Allen
Ispirazione per una grande terrazza stile americano dietro casa con nessuna copertura
Ispirazione per una grande terrazza stile americano dietro casa con nessuna copertura
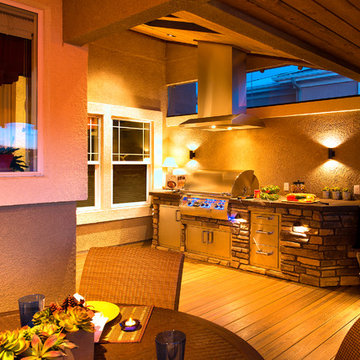
Foto di una terrazza chic di medie dimensioni e dietro casa con un tetto a sbalzo
Plan 1 at Opus at Beacon Park in Irvine, CA. New Luxury Flats in Irvine.
Ispirazione per una terrazza design sul tetto e sul tetto con nessuna copertura
Ispirazione per una terrazza design sul tetto e sul tetto con nessuna copertura
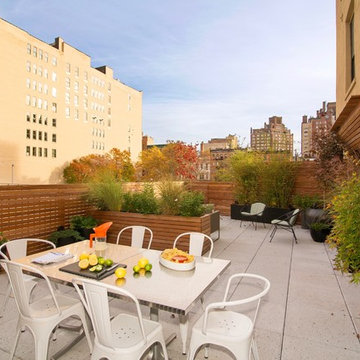
This West Village rooftop garden features a custom ipe horizontal fence and planter, concrete pavers, and outdoor dining and sectional seating. It also includes black fiberglass planters filled with Japanese maples, bamboo, maiden grasses, hydrangeas, and knockout roses. This project was designed by Amber Freda in collaboration with Michael Wood Interiors. See more of our projects at www.amberfreda.com.

A private roof deck connects to the open living space, and provides spectacular rooftop views of Boston.
Photos by Eric Roth.
Construction by Ralph S. Osmond Company.
Green architecture by ZeroEnergy Design.
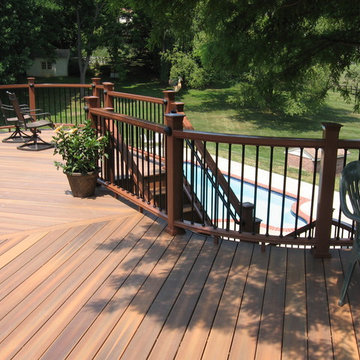
This deck located in Darnestown MD includes a curved design with circular landing and sitting areas. It includes Fiberon Ipe decking, Fiberon curved composite railing with aluminum spindles and collars, low voltage lighting and a PVC fascia.
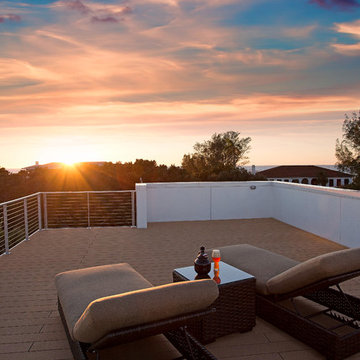
This home is constructed in the world famous neighborhood of Lido Shores in Sarasota, Fl. The home features a flipped layout with a front court pool and a rear loading garage. The floor plan is flipped as well with the main living area on the second floor. This home has a HERS index of 16 and is registered LEED Platinum with the USGBC.
Ryan Gamma Photography
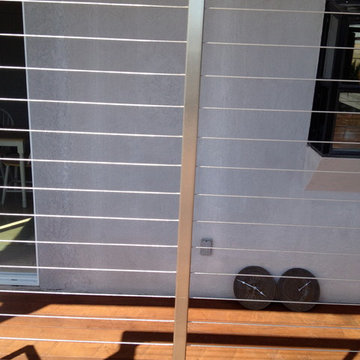
Residential stainless steel cable railing kit
Ispirazione per una terrazza moderna
Ispirazione per una terrazza moderna
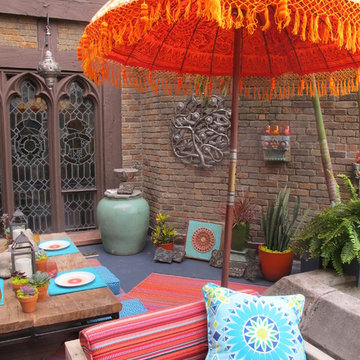
Partial view of an eclectic rooftop terrace inspired by world travelers of the 19th century.
Idee per una piccola terrazza boho chic sul tetto con un giardino in vaso e nessuna copertura
Idee per una piccola terrazza boho chic sul tetto con un giardino in vaso e nessuna copertura

Alex Hayden
Idee per una terrazza country di medie dimensioni e dietro casa con nessuna copertura e con illuminazione
Idee per una terrazza country di medie dimensioni e dietro casa con nessuna copertura e con illuminazione
Terrazze arancioni - Foto e idee
3
