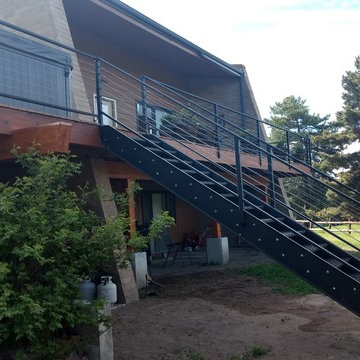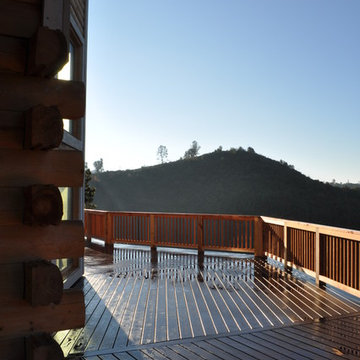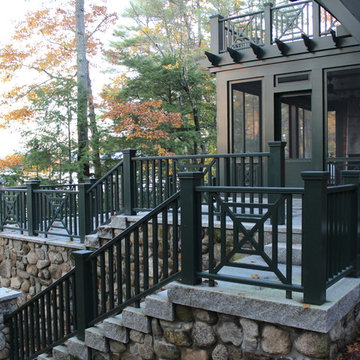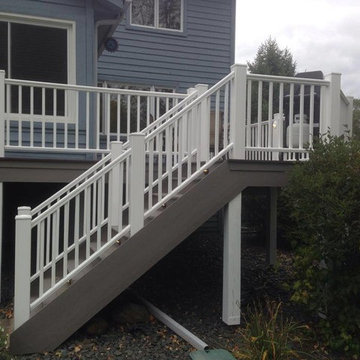Terrazze american style nere - Foto e idee
Filtra anche per:
Budget
Ordina per:Popolari oggi
141 - 160 di 1.025 foto
1 di 3
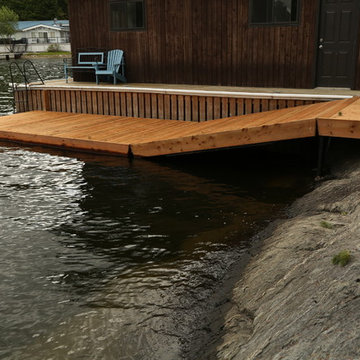
Samantha Hawkins Photography
Immagine di una terrazza american style di medie dimensioni e nel cortile laterale con fontane
Immagine di una terrazza american style di medie dimensioni e nel cortile laterale con fontane
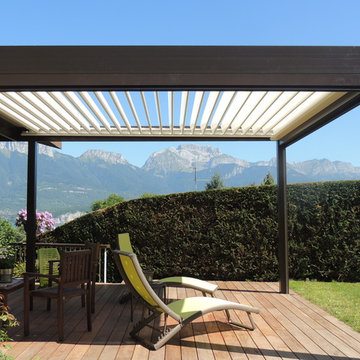
Ispirazione per una terrazza american style di medie dimensioni e dietro casa con una pergola
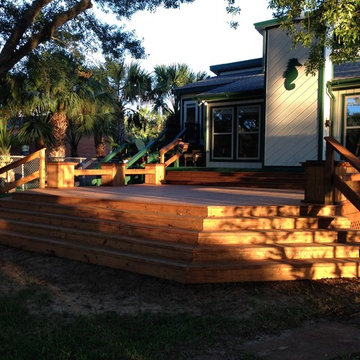
Esempio di una grande terrazza stile americano dietro casa con un giardino in vaso e nessuna copertura
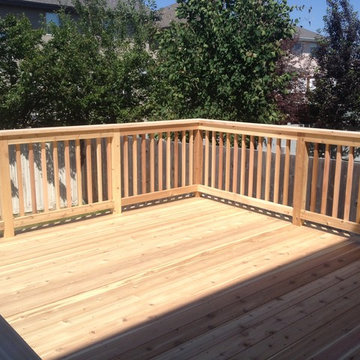
Foto di una grande terrazza american style dietro casa con nessuna copertura
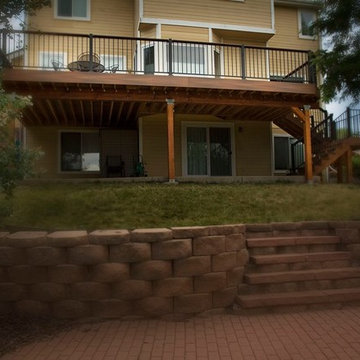
Immagine di una terrazza stile americano di medie dimensioni e dietro casa con nessuna copertura
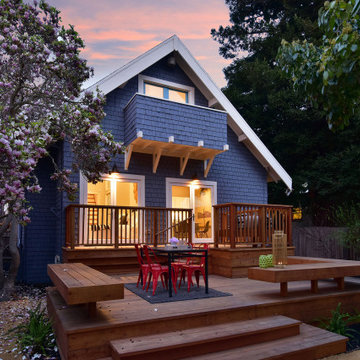
We updated this 1907 two-story family home for re-sale. We added modern design elements and amenities while retaining the home’s original charm in the layout and key details. The aim was to optimize the value of the property for a prospective buyer, within a reasonable budget.
New French doors from kitchen and a rear bedroom open out to a new bi-level deck that allows good sight lines, functional outdoor living space, and easy access to a garden full of mature fruit trees. French doors from an upstairs bedroom open out to a private high deck overlooking the garden. The garage has been converted to a family room that opens to the garden.
The bathrooms and kitchen were remodeled the kitchen with simple, light, classic materials and contemporary lighting fixtures. New windows and skylights flood the spaces with light. Stained wood windows and doors at the kitchen pick up on the original stained wood of the other living spaces.
New redwood picture molding was created for the living room where traces in the plaster suggested that picture molding has originally been. A sweet corner window seat at the living room was restored. At a downstairs bedroom we created a new plate rail and other redwood trim matching the original at the dining room. The original dining room hutch and woodwork were restored and a new mantel built for the fireplace.
We built deep shelves into space carved out of the attic next to upstairs bedrooms and added other built-ins for character and usefulness. Storage was created in nooks throughout the house. A small room off the kitchen was set up for efficient laundry and pantry space.
We provided the future owner of the house with plans showing design possibilities for expanding the house and creating a master suite with upstairs roof dormers and a small addition downstairs. The proposed design would optimize the house for current use while respecting the original integrity of the house.
Photography: John Hayes, Open Homes Photography
https://saikleyarchitects.com/portfolio/classic-craftsman-update/
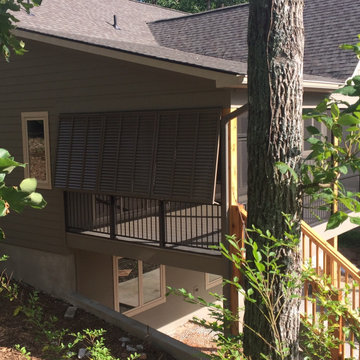
Palmetto Outdoor Spaces installed these beautiful Bahama Shutter panels on this porch to create privacy. The Porch Shutters not block the inward view, but also look beautiful on this custom built home.
Palmetto Outdoor Spaces also installed Fortress Fe26 Hand Rails in Antique Bronze and screened the large openings with aluminum screen framing.
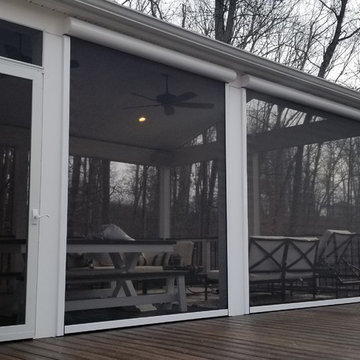
I'd rather not advertise the company that manufactured the automated screens. I will tell you they are powered by a Somfy motor system and work well. However, the manufacturer cut them incorrectly so I had to change the way they were supposed to be mounted. Also they were damaged in shipping and lots of communication problems. they look great because I was able to find an alternative mounting system.
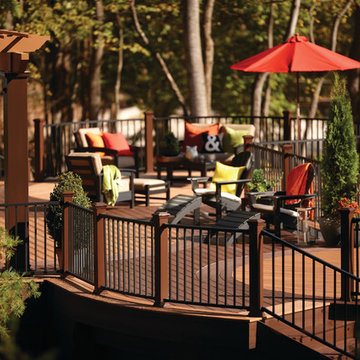
Trex Furniture and Trex Decking are complemented by a custom 30' wide by 16' projection Trex Pergola kit finished in Baltic Light with Vintage Lantern square columns. Integrated lighting sets the evening ambiance adding a comfortable place to relax. This is an easy, low maintenance, retreat that blends seamlessly into it's wooded surroundings.
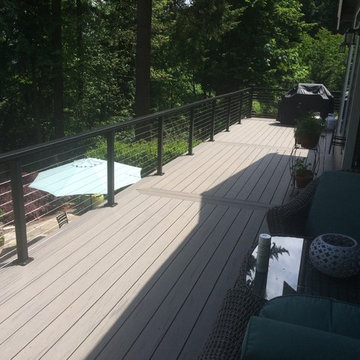
TimberTech Terrain PVC wrap decking in grey. The double border and dividing design creates a clean finish and eliminates the clutter of deck end seams. Cable is black aluminum with stainless steel cable and round top cap.
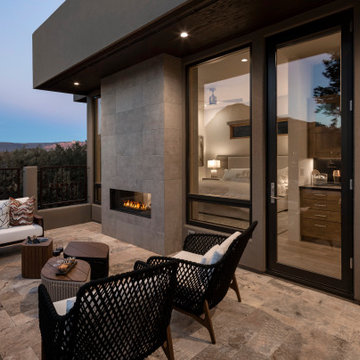
The new deck includes a seating area around the two sided fireplace shared with the master bedroom. A wet bar is added for easy access.
Ispirazione per una terrazza american style
Ispirazione per una terrazza american style
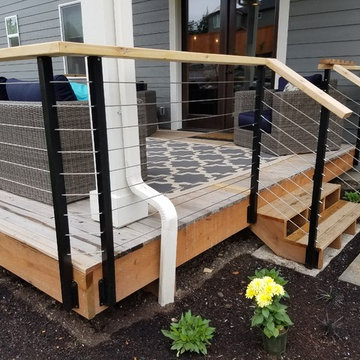
Sublime Garden Design
Immagine di una terrazza stile americano di medie dimensioni e dietro casa con un tetto a sbalzo
Immagine di una terrazza stile americano di medie dimensioni e dietro casa con un tetto a sbalzo
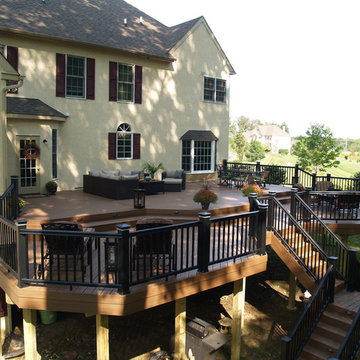
Esempio di un'ampia terrazza stile americano dietro casa con nessuna copertura
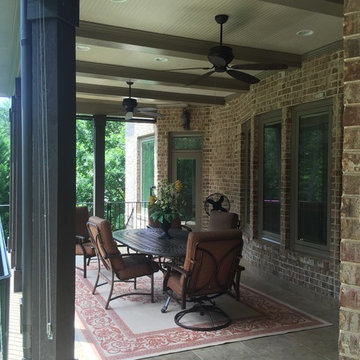
Foto di una grande terrazza stile americano dietro casa con un focolare e un tetto a sbalzo
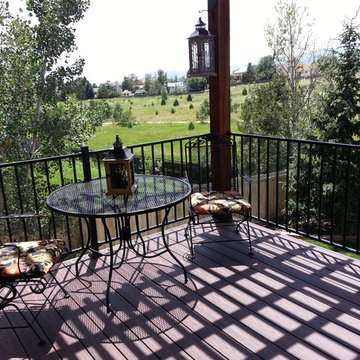
Ispirazione per una terrazza stile americano di medie dimensioni e dietro casa con una pergola
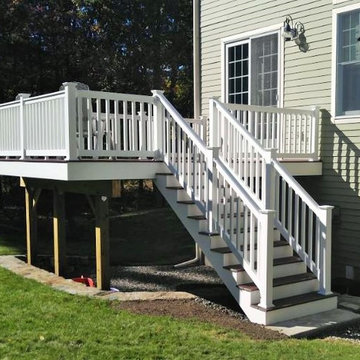
Composite Deck, Boylston, MA
Removal of old pressure treated deck. Install a new pressure treated deck frame and stairs. Installed Trex Select decking, with hidden fasteners in Madeira color. Wrapped deck frame and stair stringers and stair risers with white PVC. Finished with white New England Colonial style, Trustin composite railings.
Terrazze american style nere - Foto e idee
8
