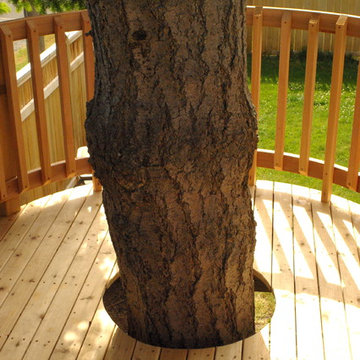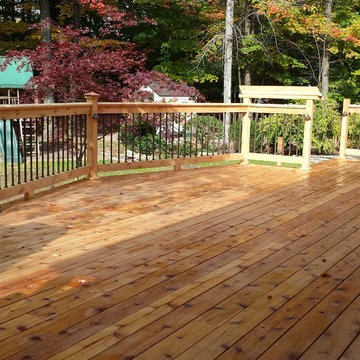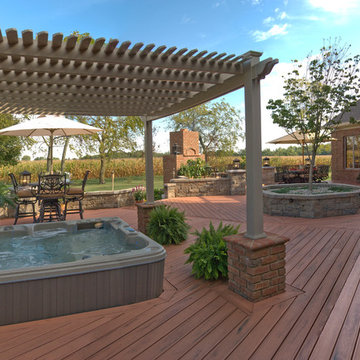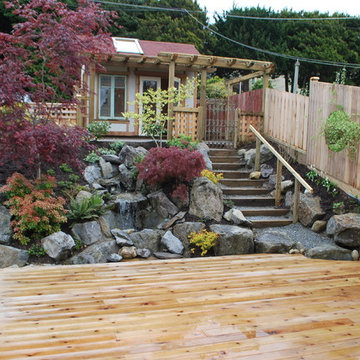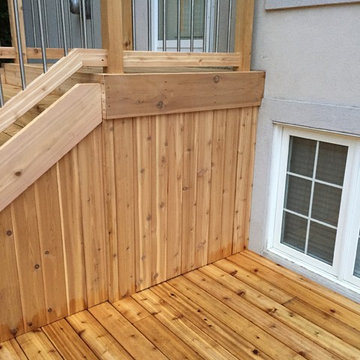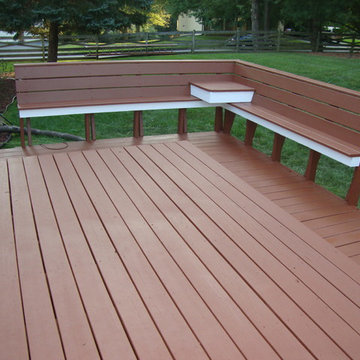Terrazze american style marroni - Foto e idee
Filtra anche per:
Budget
Ordina per:Popolari oggi
121 - 140 di 1.599 foto
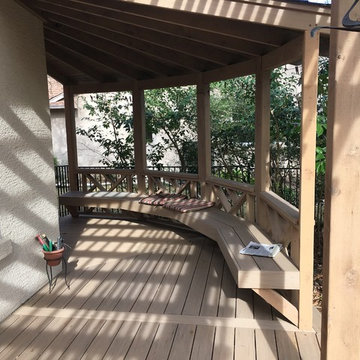
For the deck’s surface and benches, the clients selected low-maintenance capped PVC decking from TimberTech AZEK’s Vintage collection in their weathered teak color. We rebuilt the twin pergolas – including posts, beams, slats and trusses – with cedar and applied a solid-color custom stain on all of the wood surfaces. We were able to retain the original deck railings, and we didn’t need to modify the roof structure for this project.
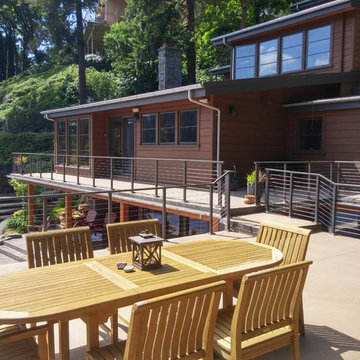
Esempio di una terrazza stile americano di medie dimensioni e dietro casa con nessuna copertura
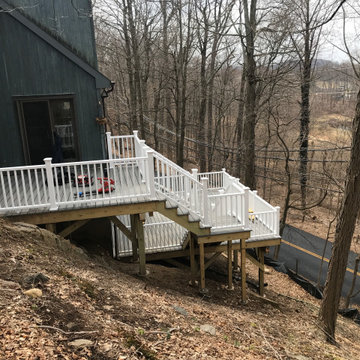
Ispirazione per un'ampia terrazza stile americano dietro casa con nessuna copertura
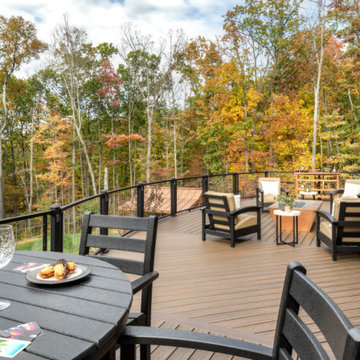
Surrounded by our contemporary, industrial railing with a curve, this deck is an escape from the ordinary. Outfitted with a fire feature, comfortable seating and several cozy nooks upstairs, and a pizza oven and dining area underneath the deck, this outdoor space has room for everything. Scroll through this ideabook to see more of this idyllic outdoor space featuring Trex Transcend® decking in Spiced Rum, Trex Signature® mesh railing, Trex® OutdoorLighting™, Trex® Fire & Water™, Trex® Outdoor Furniture™, and Trex® RainEscape®.
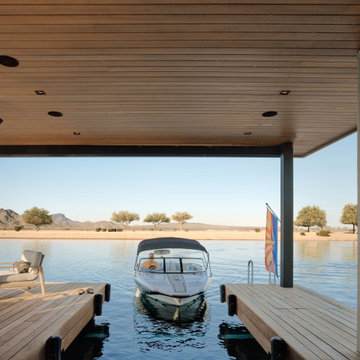
Photo by Roehner + Ryan
Esempio di una terrazza american style dietro casa con un pontile e un tetto a sbalzo
Esempio di una terrazza american style dietro casa con un pontile e un tetto a sbalzo
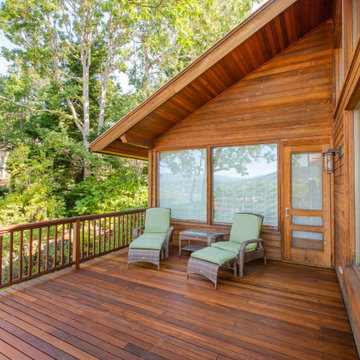
This home is remarkable in many ways. It features a simple but unique design that maximizes the site and breathtaking views. The home was originally built by a family who owned a local mill and who had choice selection of the wood used in its construction. We were brought in to restore the integrity of the 40-year-old deck, ensuring the new one preserved the precise aesthetic of the original.
The upper level features a cantilevered deck that wraps around the house without obscuring the view from the windows below. The structure of the deck was constructed of abnormally large rough-sawn fir joists milled to custom specifications. The joists run through the entire floor framing of the home and extend out as deck joists. Since the deck joists were so integral to the framing, preservation of the integrity of this structure was paramount.
The original cedar deck boards were failing, but the beautiful fir joists were well-preserved and could be fortified. After demoing the existing deck, we carefully removed all signs of dry rot, then tested the integrity of the fir joists. To ensure the longevity of the new deck, we added joists as needed to improve rigidity and weather-sealed the tops of each one with joist tape and metal flashing.
For the new decking, we decided on a very strong and durable solution, IPE wood, which we had milled to custom specifications to match the original boards. Working with this extremely hard wood has its challenges, but it was by far the best choice for this project.
We honored the design of the original railing by crafting a near replica. Admittedly, we tweaked a few dimensions, enhanced details of the assembly and added a few custom accents.
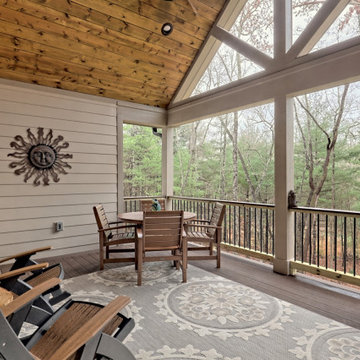
This welcoming Craftsman style home features an angled garage, statement fireplace, open floor plan, and a partly finished basement.
Ispirazione per una terrazza stile americano di medie dimensioni, dietro casa e al primo piano con un tetto a sbalzo e parapetto in materiali misti
Ispirazione per una terrazza stile americano di medie dimensioni, dietro casa e al primo piano con un tetto a sbalzo e parapetto in materiali misti
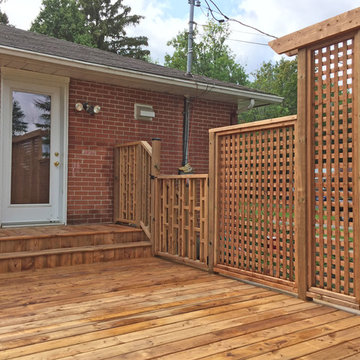
Brown Treated Wood Deck with Custom Privacy Wall and Custom Bench
Esempio di una grande terrazza american style dietro casa
Esempio di una grande terrazza american style dietro casa
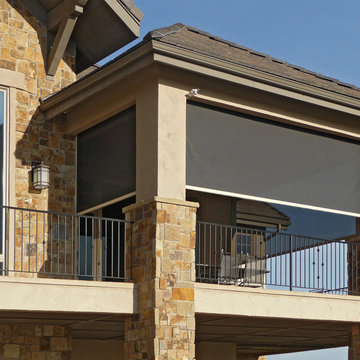
Exterior patio/deck roller shades with side channels that stop all insects while still preserving your view and enjoyment of your outdoor space!
Immagine di una terrazza stile americano dietro casa e di medie dimensioni con un tetto a sbalzo
Immagine di una terrazza stile americano dietro casa e di medie dimensioni con un tetto a sbalzo
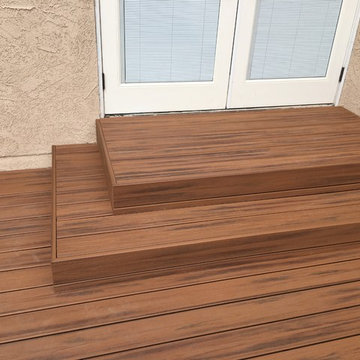
Trex Decking & Concrete Pavers
Esempio di una terrazza stile americano dietro casa e di medie dimensioni con nessuna copertura
Esempio di una terrazza stile americano dietro casa e di medie dimensioni con nessuna copertura
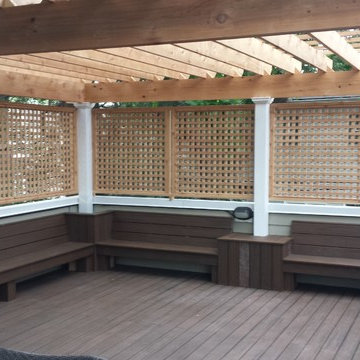
A house and garage in Chicago's Lincoln Square neighborhood are joined by a sunlight filled structure incorporating a mudroom, sunroom, potting shed and hallway. When construction was underway, the project grew to include a custom roof top deck with pergola and screening. A custom addition to a new home.
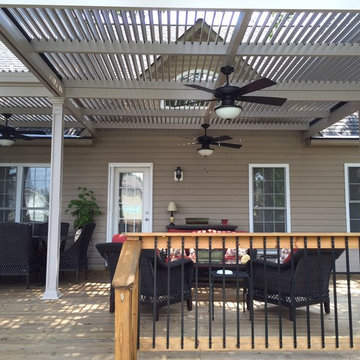
Customers take advantage of the warming solar energy from the sun during cooler months by opening the louvers on this beautiful state of the art patio cover. They close when rain storms or blazing summer sun enters. The best part is they open at night to view the stars.
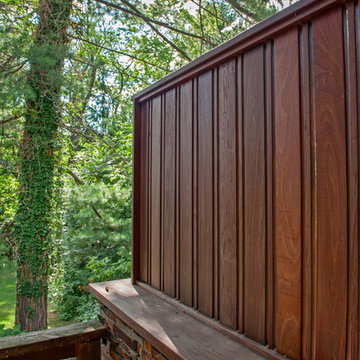
This privacy fence adds warmth and beauty by using Ipe wood. Ipe wood is proven to last 75 years without rotting and very little maintenance.
Foto di una piccola terrazza stile americano dietro casa
Foto di una piccola terrazza stile americano dietro casa
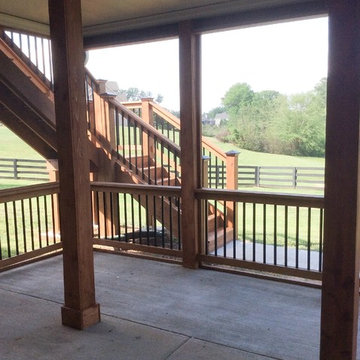
Screened porch below large deck.
Ispirazione per una grande terrazza american style dietro casa con un tetto a sbalzo
Ispirazione per una grande terrazza american style dietro casa con un tetto a sbalzo
Terrazze american style marroni - Foto e idee
7
