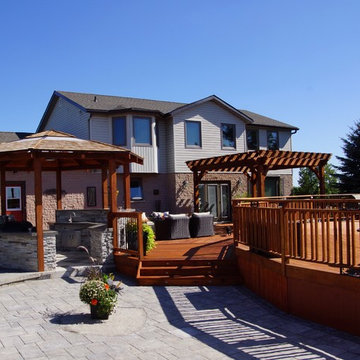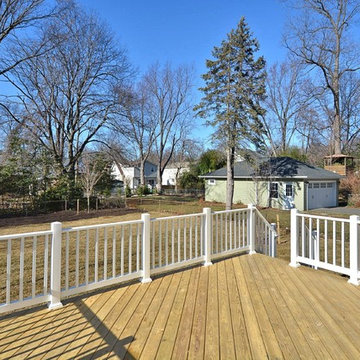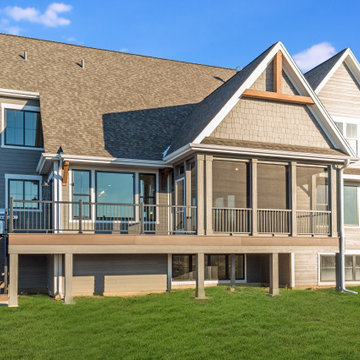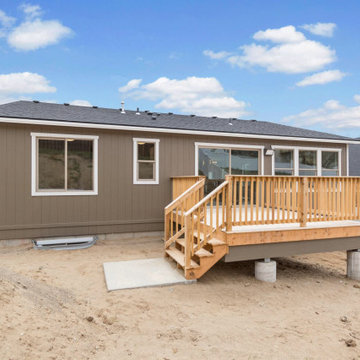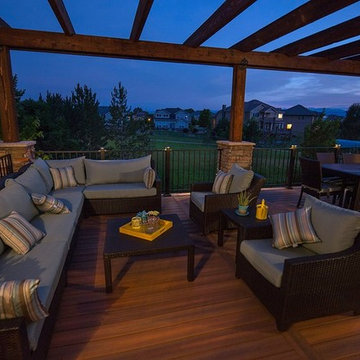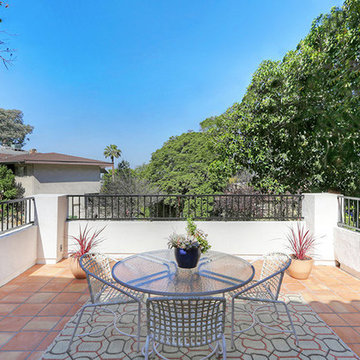Terrazze american style blu - Foto e idee
Filtra anche per:
Budget
Ordina per:Popolari oggi
101 - 120 di 800 foto
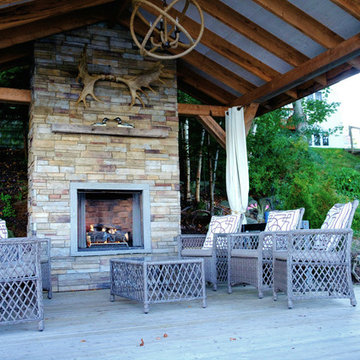
Esempio di una terrazza american style di medie dimensioni e dietro casa con un focolare e un tetto a sbalzo
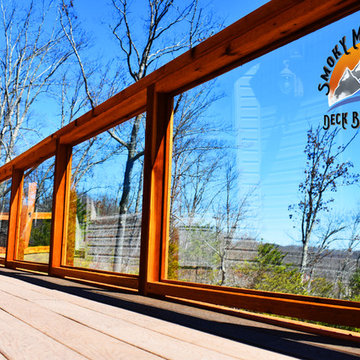
Ispirazione per una grande terrazza stile americano dietro casa con nessuna copertura
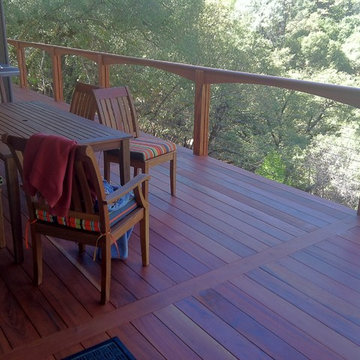
This project consisted of replacing five year old composite decking with the tropical hardwood known as Tigerwood (Goncalo Alves). We also replaced the cheesy box store metal railings with stainless steel cable rail from Feeney. The existing pressure treated posts were left in place and wrapped with the Tigerwood, and a profiled cap rail was installed. The distance between posts varies, so each arch has a unique radius while the chord rise is the same for all. Photo by Aye Fone :)
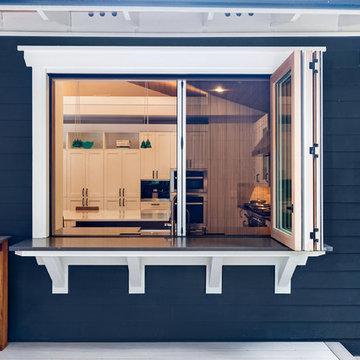
This project by Gallagher Construction, LLC is a special one: taken down to the foundation and rebuilt, this custom home boasts vaulted ceilings and an open-air lifestyle with expansive views of the surrounding Bridle Trails State Park in Bellevue, Washington, featuring an AG Bi-Fold Passthrough Window from our certified dealer Classic Window Products.
Photo by Dave Steckler
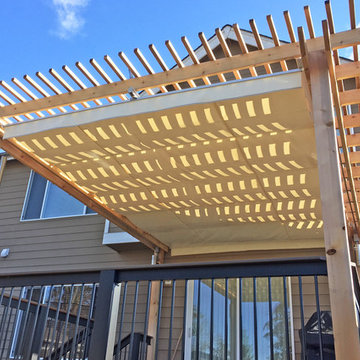
Due to city limitations, Archadeck looked for alternatives to cover a newly built deck. ShadeFX customized a 16’ x 12’ retractable rope operated canopy, providing a solution that complies with city regulations.
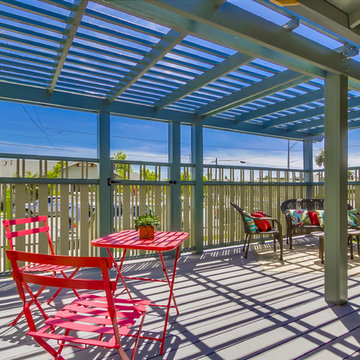
Idee per una terrazza american style di medie dimensioni e nel cortile laterale con una pergola
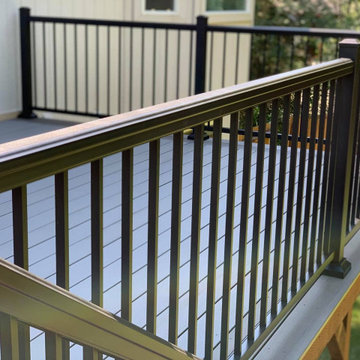
This beautiful deck features Premium pressure treated framing protected by joist tape and flashing, Timbertech edge and timber tech pro series decking, with hidden fasteners. The handrail is also Timbertech impression rail express, bringing a lasting finish to this new deck.
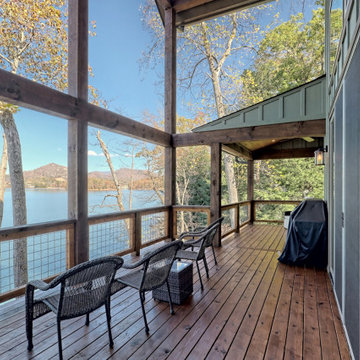
This gorgeous lake home sits right on the water's edge. It features a harmonious blend of rustic and and modern elements, including a rough-sawn pine floor, gray stained cabinetry, and accents of shiplap and tongue and groove throughout.
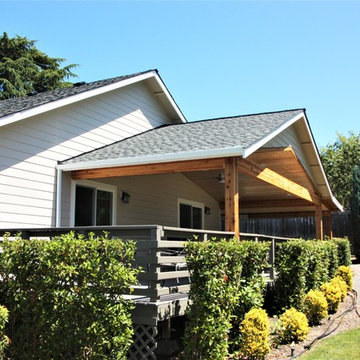
Adding a roof over this existing deck created a year round outdoor living space. By matching the existing roof pitch we were able to make it seem as if it had always been a part of the plan for this home.
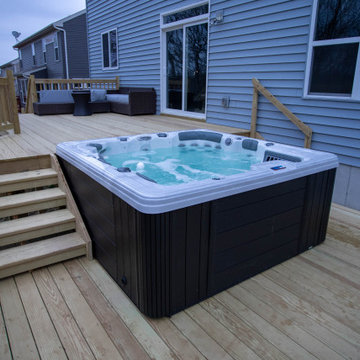
Because of the steep backyard on this home in Batavia, we built a large two tier deck with an integrated hot tub, grill space, and seating area to entertain friends and family.
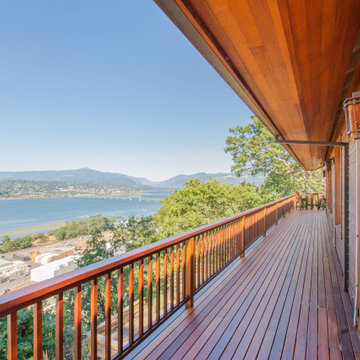
This home is remarkable in many ways. It features a simple but unique design that maximizes the site and breathtaking views. The home was originally built by a family who owned a local mill and who had choice selection of the wood used in its construction. We were brought in to restore the integrity of the 40-year-old deck, ensuring the new one preserved the precise aesthetic of the original.
The upper level features a cantilevered deck that wraps around the house without obscuring the view from the windows below. The structure of the deck was constructed of abnormally large rough-sawn fir joists milled to custom specifications. The joists run through the entire floor framing of the home and extend out as deck joists. Since the deck joists were so integral to the framing, preservation of the integrity of this structure was paramount.
The original cedar deck boards were failing, but the beautiful fir joists were well-preserved and could be fortified. After demoing the existing deck, we carefully removed all signs of dry rot, then tested the integrity of the fir joists. To ensure the longevity of the new deck, we added joists as needed to improve rigidity and weather-sealed the tops of each one with joist tape and metal flashing.
For the new decking, we decided on a very strong and durable solution, IPE wood, which we had milled to custom specifications to match the original boards. Working with this extremely hard wood has its challenges, but it was by far the best choice for this project.
We honored the design of the original railing by crafting a near replica. Admittedly, we tweaked a few dimensions, enhanced details of the assembly and added a few custom accents.
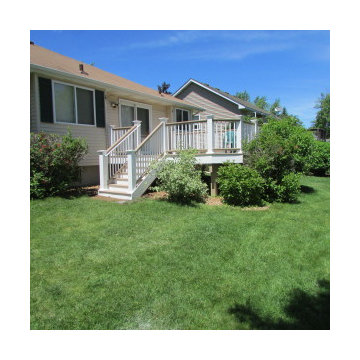
Ispirazione per una terrazza stile americano di medie dimensioni e dietro casa con nessuna copertura
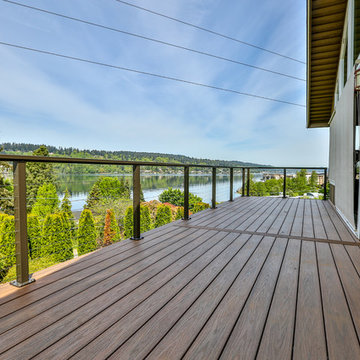
Second level deck with composite decking and aluminum railing This project also has a cedar privacy fence to cover the storage area under the deck.
Esempio di una terrazza stile americano di medie dimensioni e dietro casa con nessuna copertura
Esempio di una terrazza stile americano di medie dimensioni e dietro casa con nessuna copertura
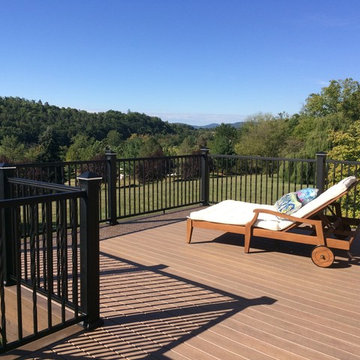
Foto di una terrazza american style di medie dimensioni e dietro casa con nessuna copertura
Terrazze american style blu - Foto e idee
6
