Terrazze al primo piano - Foto e idee
Filtra anche per:
Budget
Ordina per:Popolari oggi
101 - 120 di 710 foto
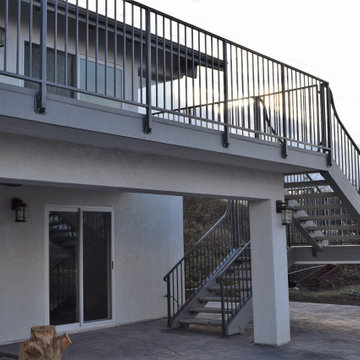
Foto di una grande privacy sulla terrazza minimal dietro casa e al primo piano con un tetto a sbalzo e parapetto in metallo
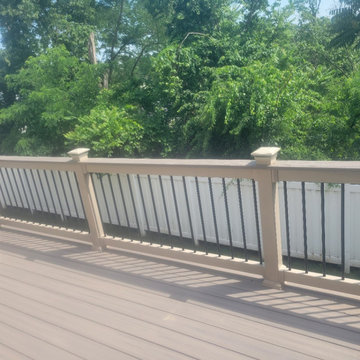
Refurbished a 10'0" x 20'0" deck. The deck needed structural repairs to the support post and joists.
Trex EnHanced Natural Rocky Harbor decking was used with RDI Finyl Line Earth Decktop (Cocktail) Railing with Rocky Harbor Decking.
Wolfe Post Wraps to wrap the 6 x 6 post on underside of Deck.
Timbertech Dryspace under decking rain protection.
The Pavers were Unilock Treo Tuscany
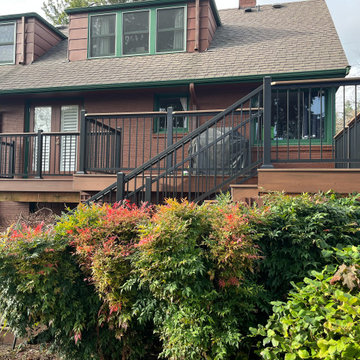
Sometimes "Less is More" and this color combination not only proves that but is a perfect compliment to this home near Magnuson park in Seattle. This stunning resurface is in @timbertech advanced pvc, Vintage American Walnut and Vintage Mahogany. The rails are aluminum TimberTech Impression Rail Express with Drink Rail Cap.
#timbertech #timbertechadvancedpvc PVC #TimberTechImpressionRailExpress #azekvintage #azekvintagecollection #timbertechrailing #dreamdeck #subtlehighlights #deckbuilder #decklife
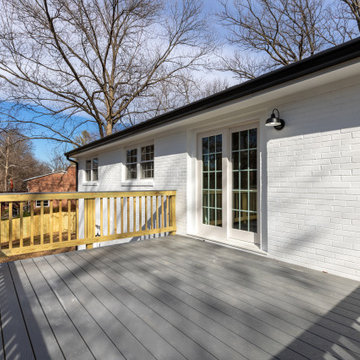
We added a 200 square foot deck to the second story of the house with gray Trex decking. We opened the side of the house from the dining room with a beautiful sliding door.
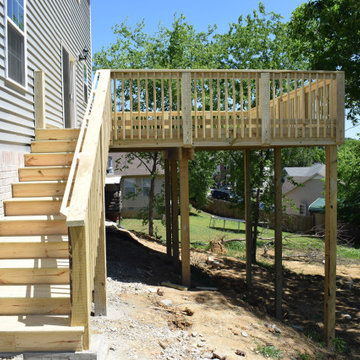
Esempio di una terrazza design di medie dimensioni, dietro casa e al primo piano con nessuna copertura e parapetto in legno
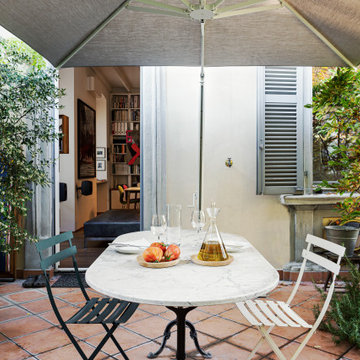
La terrazza al piano di circa 30 mq è collegata con una porta finestra ampia. Una finestra realizzata senza montanti apre la vista verso l'esterno. Tavolo da pranzo in marmo con gambe in ferro. Ombrellone 3x3 di Emu con palo decentrato.
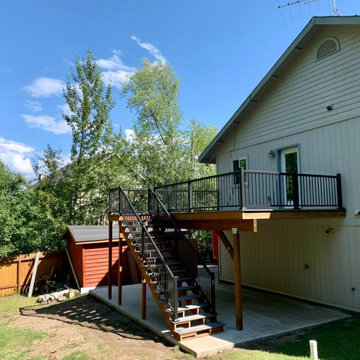
This beautiful deck features Premium pressure treated framing protected by joist tape and flashing, Timbertech edge and timber tech pro series decking, with hidden fasteners. The handrail is also Timbertech impression rail express, bringing a lasting finish to this new deck.
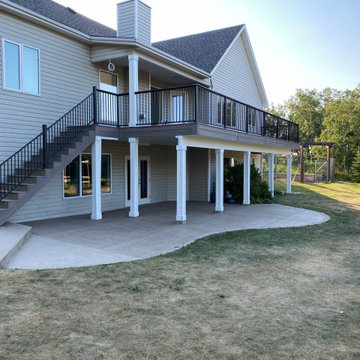
An expansive average deck featuring Trex Rocky Harbour decking and fortress aluminum railing with cocktail rail.
Idee per una grande terrazza stile americano dietro casa e al primo piano con parapetto in metallo
Idee per una grande terrazza stile americano dietro casa e al primo piano con parapetto in metallo
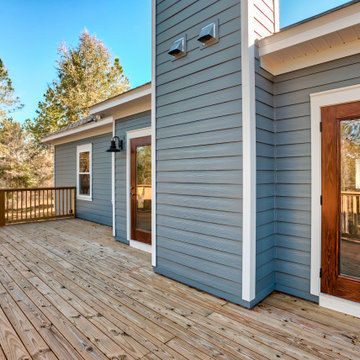
A custom deck in the backyard with access to living room.
Foto di una terrazza classica di medie dimensioni, dietro casa e al primo piano con nessuna copertura e parapetto in legno
Foto di una terrazza classica di medie dimensioni, dietro casa e al primo piano con nessuna copertura e parapetto in legno
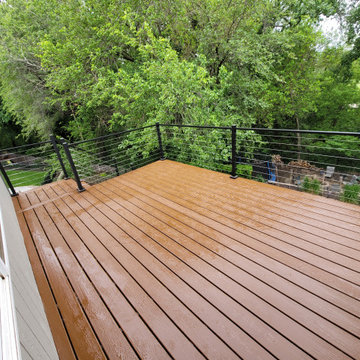
Trex composite decking in Saddle with aluminum cable railings.
Immagine di una terrazza contemporanea di medie dimensioni, dietro casa e al primo piano con nessuna copertura e parapetto in cavi
Immagine di una terrazza contemporanea di medie dimensioni, dietro casa e al primo piano con nessuna copertura e parapetto in cavi
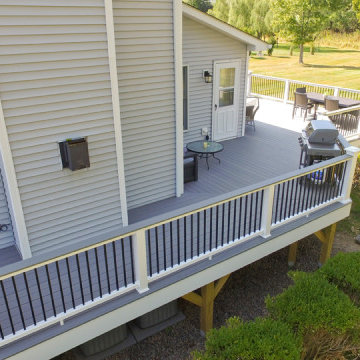
Foto di una grande terrazza american style dietro casa e al primo piano con nessuna copertura e parapetto in materiali misti
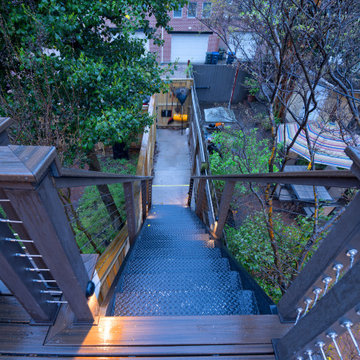
A two-bed, two-bath condo located in the Historic Capitol Hill neighborhood of Washington, DC was reimagined with the clean lined sensibilities and celebration of beautiful materials found in Mid-Century Modern designs. A soothing gray-green color palette sets the backdrop for cherry cabinetry and white oak floors. Specialty lighting, handmade tile, and a slate clad corner fireplace further elevate the space. A new Trex deck with cable railing system connects the home to the outdoors.
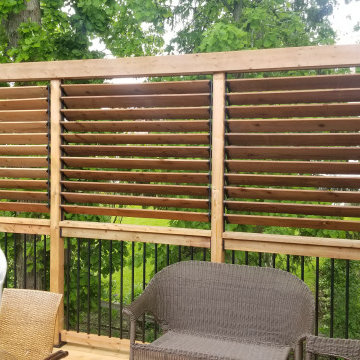
Our latest project which was completed by Ian and Lisette is an elevated 14'x15' pressure treated wood deck!
With such a high surface, it provides a ton of storage underneath for all sorts of backyard tools.
The wood railing features black aluminum spindles from Deckorators and Titan Building Products post anchors.
We also installed adjustable louvers from FLEX•fence that can be opened or closed for added privacy or for airflow.
Well done team, your excellent work earned many compliments from our customer.
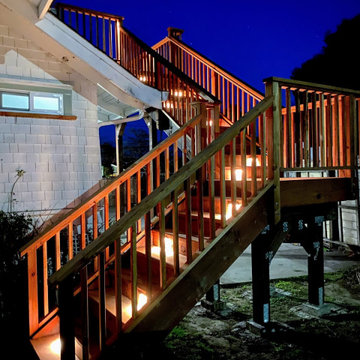
New deck/ balcony and staircase design for a 100 year home. We helped with both permitting and construction documents. The staircase and deck/ balcony provides access to the 2nd floor of the home, gives expansive views, and provides an egress route in case of emergency. Note that the homeowner still plans to do some additional work, including some paint and stain work as well as landscaping at the base of the stairway.
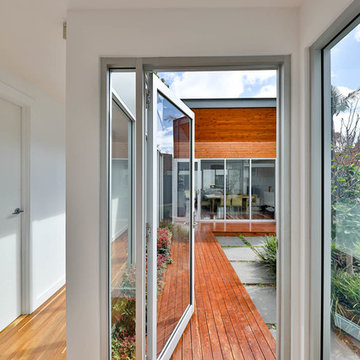
View from the start of the glass link through to the new extension and external courtyard.
Esempio di una terrazza contemporanea di medie dimensioni, nel cortile laterale e al primo piano con un tetto a sbalzo
Esempio di una terrazza contemporanea di medie dimensioni, nel cortile laterale e al primo piano con un tetto a sbalzo
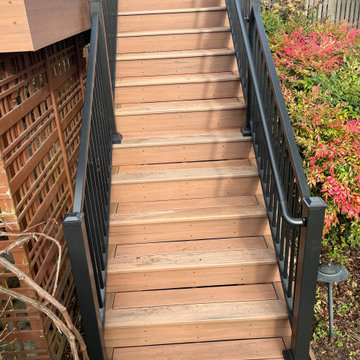
Sometimes "Less is More" and this color combination not only proves that but is a perfect compliment to this home near Magnuson park in Seattle. This stunning resurface is in @timbertech advanced pvc, Vintage American Walnut and Vintage Mahogany. The rails are aluminum TimberTech Impression Rail Express with Drink Rail Cap.
#timbertech #timbertechadvancedpvc PVC #TimberTechImpressionRailExpress #azekvintage #azekvintagecollection #timbertechrailing #dreamdeck #subtlehighlights #deckbuilder #decklife
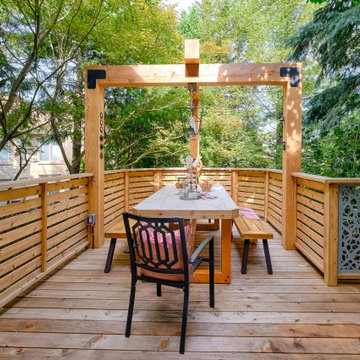
Ispirazione per una terrazza chic di medie dimensioni, dietro casa e al primo piano con una pergola e parapetto in legno
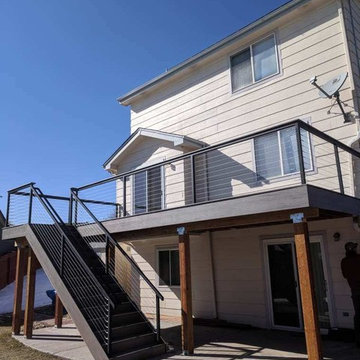
Ispirazione per una terrazza di medie dimensioni, dietro casa e al primo piano con nessuna copertura e parapetto in cavi
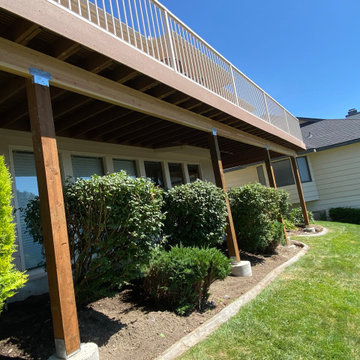
Beam and post replacement for optimal safety
Foto di una terrazza chic di medie dimensioni, dietro casa e al primo piano
Foto di una terrazza chic di medie dimensioni, dietro casa e al primo piano
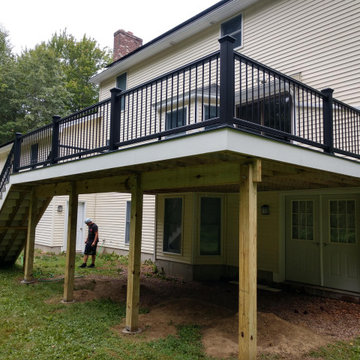
Trex Transcend Black Railings, White Composite Border - Barrington NH
Esempio di una terrazza minimal di medie dimensioni, dietro casa e al primo piano con parapetto in materiali misti
Esempio di una terrazza minimal di medie dimensioni, dietro casa e al primo piano con parapetto in materiali misti
Terrazze al primo piano - Foto e idee
6