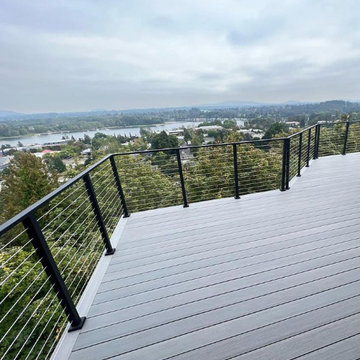Terrazze al primo piano con parapetto in cavi - Foto e idee
Filtra anche per:
Budget
Ordina per:Popolari oggi
141 - 160 di 333 foto
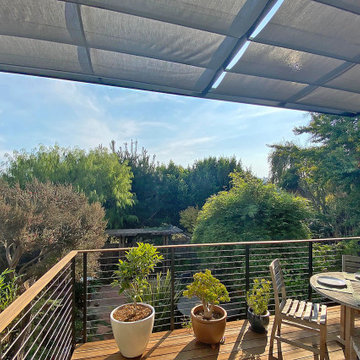
ShadeFX specified two 10’x10′ motorized retractable canopies for a modern deck in San Francisco. The systems were flange-mounted onto the homeowners’ custom metal structure and a modern Sunbrella Alloy Silver was chosen as the canopy fabric.
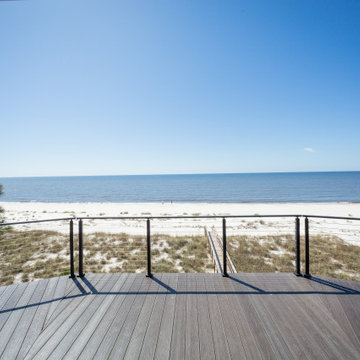
A custom deck with cable railing and french doors.
Idee per una terrazza chic di medie dimensioni, sul tetto e al primo piano con nessuna copertura e parapetto in cavi
Idee per una terrazza chic di medie dimensioni, sul tetto e al primo piano con nessuna copertura e parapetto in cavi
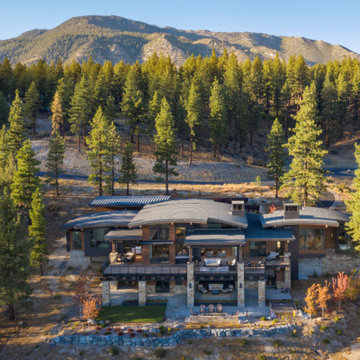
Large partially covered deck with curved cable railings and wide top rail. The deck has steel and wood beams with stone pillars.
Railings by www.Keuka-studios.com
Photography by Paul Dyer
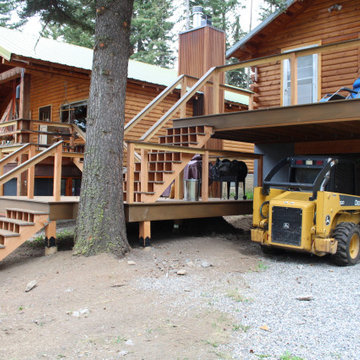
Client set existing homestead cabin on new garage and wanted a deck off the front that came down to a common deck that was shared with the existing house deck. Decking was MoistureShield Composite Decking with Rough Sawn Douglas Fir Posts and Decorative Brackets
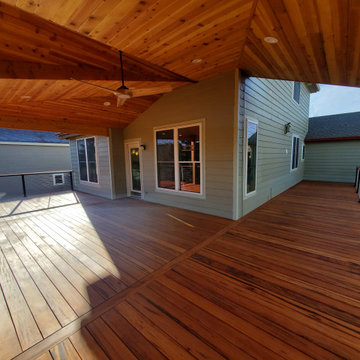
The needs for this project included an expansive outdoor space that provides an unobstructed view of the open space behind the home while also being able to enjoy the sunny Colorado weather. Through an in depth design process the decision to use Tigerwood, a hardwood decking, was established. Tigerwood provides a long lasting decking option that looks beautiful and absorbs wear and tear much better than its softwood and composite counterparts.
For the roof it was decided that a timber frame design with cedar tongue and groove would be the best duo for form, function, and aesthetics. This allowed for multiple lights, outlets, and a ceiling fan to be integrated into the design.
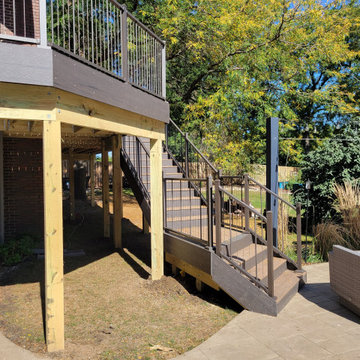
New Timbertech Composite Decking (Legacy - Pecan for main color & Espresso for the Accent), Westbury VertiCable Railing
Idee per una grande terrazza dietro casa e al primo piano con nessuna copertura e parapetto in cavi
Idee per una grande terrazza dietro casa e al primo piano con nessuna copertura e parapetto in cavi
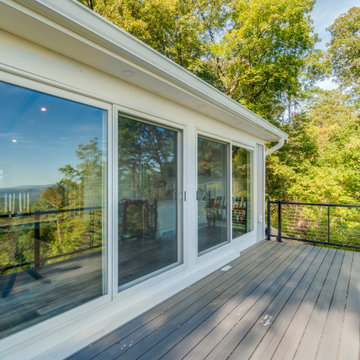
Foto di una terrazza moderna di medie dimensioni, dietro casa e al primo piano con parapetto in cavi
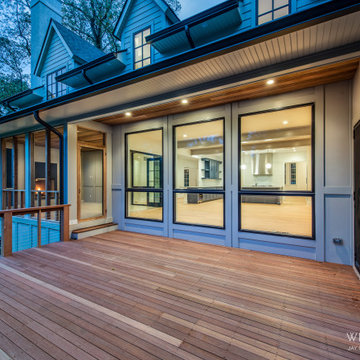
Immagine di una terrazza tradizionale dietro casa e al primo piano con parapetto in cavi
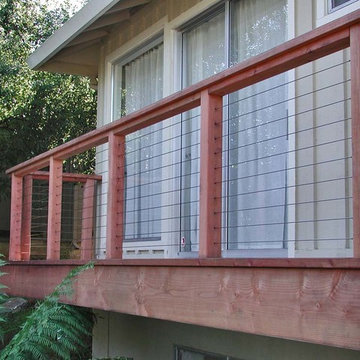
Immagine di una terrazza classica dietro casa e al primo piano con parapetto in cavi
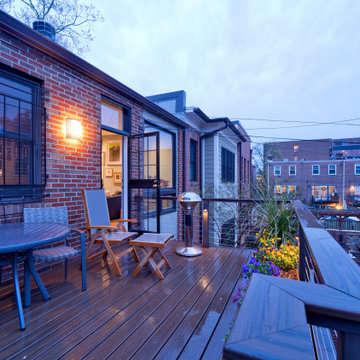
A two-bed, two-bath condo located in the Historic Capitol Hill neighborhood of Washington, DC was reimagined with the clean lined sensibilities and celebration of beautiful materials found in Mid-Century Modern designs. A soothing gray-green color palette sets the backdrop for cherry cabinetry and white oak floors. Specialty lighting, handmade tile, and a slate clad corner fireplace further elevate the space. A new Trex deck with cable railing system connects the home to the outdoors.
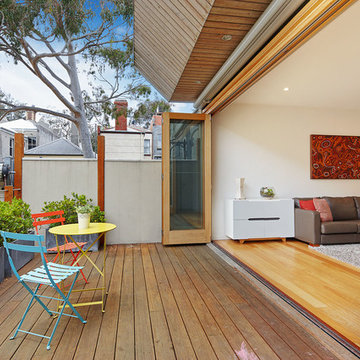
Spacious outdoor deck leading out from the living room
Idee per una terrazza di medie dimensioni, dietro casa e al primo piano con un tetto a sbalzo e parapetto in cavi
Idee per una terrazza di medie dimensioni, dietro casa e al primo piano con un tetto a sbalzo e parapetto in cavi
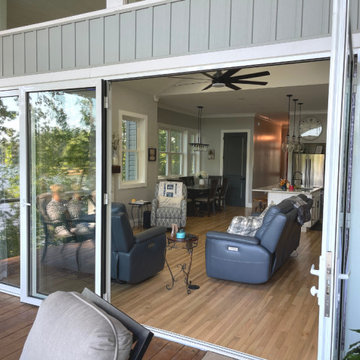
The custom-manufactured door measures 168″ wide by 96″ high and features a sill that is flush on the interior and a saddle sill on the exterior. Jerry chose to fully recess the sill into his flooring to ensure accessibility for family members who use wheelchairs.
The door provides versatility as it can be used in various ways. The left panel can be opened by itself for a daily use swing door. Two panels can be folded back for a partial opening, and all four panels can be opened for full access to the deck.
The door is made with double-paned insulated glass for maximum energy efficiency and comes with a 10-year residential warranty.
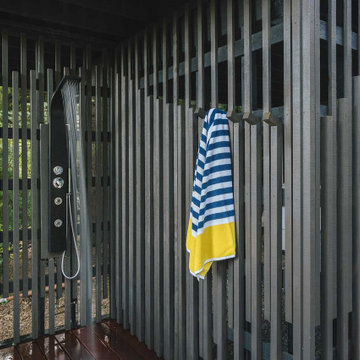
Esempio di una grande terrazza minimal dietro casa e al primo piano con nessuna copertura e parapetto in cavi
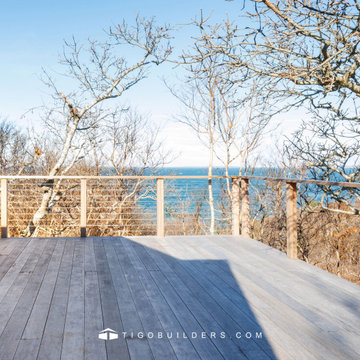
Esempio di una grande terrazza classica sul tetto e al primo piano con nessuna copertura e parapetto in cavi
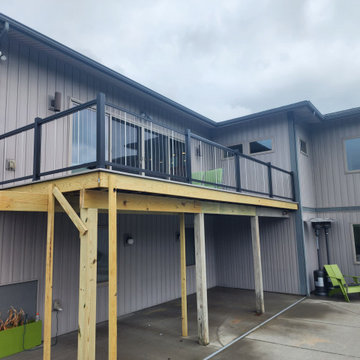
Needed to remove 4x4 landing and all old railings. Installed new box, new railings, support beam, installed deck ties and will wrap the beams and posts.
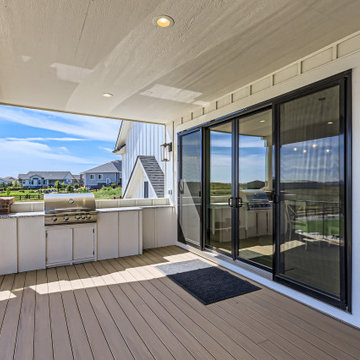
Esempio di un'ampia terrazza country dietro casa e al primo piano con un tetto a sbalzo e parapetto in cavi
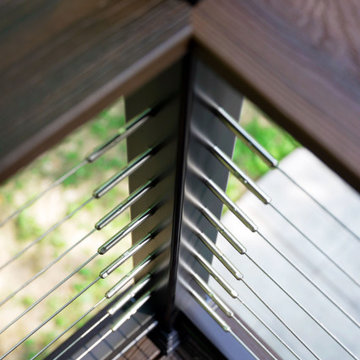
This balcony deck features Envision Outdoor Living Products. The composite decking is Rustic Walnut from our Distinction Collection and the deck railing is CP315 Composite Railing.
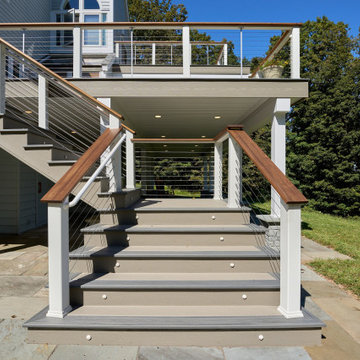
With meticulous attention to detail and unparalleled craftsmanship, we've created a space that elevates your outdoor experience. From the sleek design to the durable construction, our deck project is a testament to our commitment to excellence. Step outside and immerse yourself in the beauty of your new deck – the perfect blend of functionality and aesthetics.
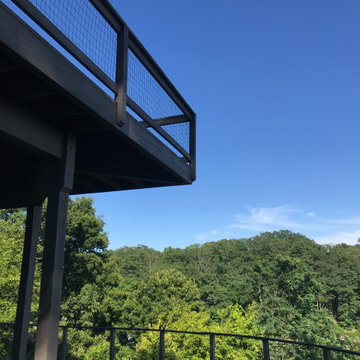
7' Cantilever acheieved using concealed steel beams the deck floats over the retaining wall overlooking the river over 70' below
Esempio di una grande terrazza tradizionale dietro casa e al primo piano con nessuna copertura e parapetto in cavi
Esempio di una grande terrazza tradizionale dietro casa e al primo piano con nessuna copertura e parapetto in cavi
Terrazze al primo piano con parapetto in cavi - Foto e idee
8
