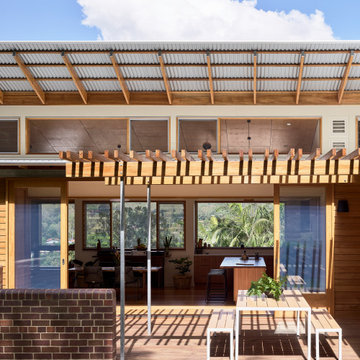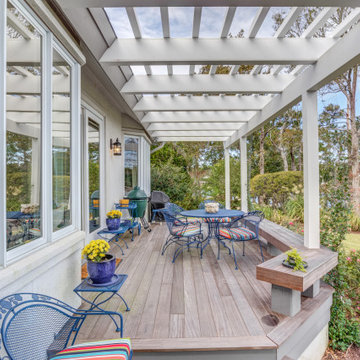Terrazze a piano terra - Foto e idee
Filtra anche per:
Budget
Ordina per:Popolari oggi
161 - 180 di 6.188 foto
1 di 2
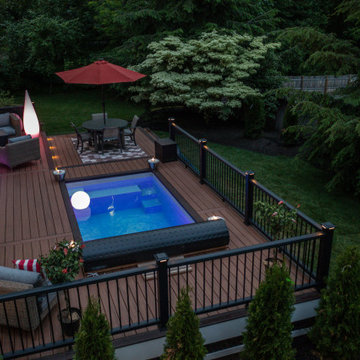
Remake of exterior deck incorporating a plunge pool.
Immagine di una grande terrazza minimalista dietro casa e a piano terra con parapetto in metallo
Immagine di una grande terrazza minimalista dietro casa e a piano terra con parapetto in metallo
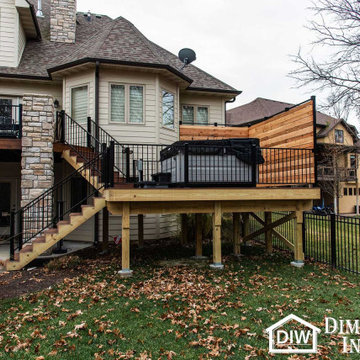
This Columbia home had one deck which descended directly into their backyard. Rather than tuck their seven person hot tub on the concrete patio below their deck, we constructed a new tier.
Their new deck was built with composite decking, making it completely maintenance free. Constructed with three feet concrete piers and post bases attaching each support according to code, this new deck can easily withstand the weight of hundreds of gallons of water and a dozen or more people.
Aluminum rails line the stairs and surround the entire deck for aesthetics as well as safety. Taller aluminum supports form a privacy screen with horizontal cedar wood slats. The cedar wall also sports four clothes hooks for robes. The family now has a private place to relax and entertain in their own backyard.
Dimensions In Wood is more than 40 years of custom cabinets. We always have been, but we want YOU to know just how many more Dimensions we have. Whatever home renovation or new construction projects you want to tackle, we can Translate Your Visions into Reality.
Zero Maintenance Composite Decking, Cedar Privacy Screen and Aluminum Safety Rails:
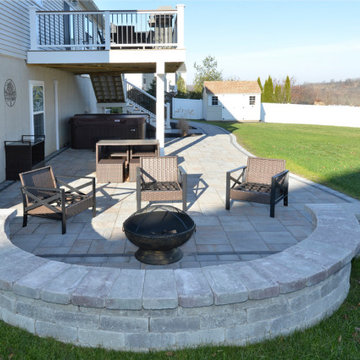
The goal for this custom two-story deck was to provide multiple spaces for hosting. The second story provides a great space for grilling and eating. The ground-level space has two separate seating areas - one covered and one surrounding a fire pit without covering.
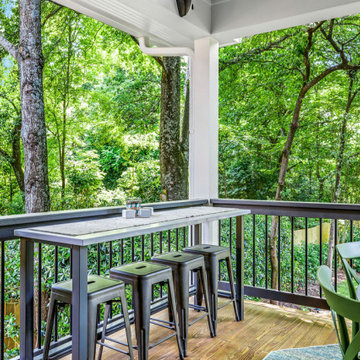
This classic southern-style covered porch, with its open gable roof, features a tongue and groove ceiling painted in a soft shade of blue and centers around an eye-catching wood burning brick fireplace with mounted tv and ample seating in a cheerful bright blue and green color scheme. A new set of French doors off the kitchen creates a seamless transition to the outdoor living room where a small, unused closet was revamped into a stylish, custom built-in bar complete with honed black granite countertops, floating shelves, and a stainless-steel beverage fridge. Adjacent to the lounge area is the covered outdoor dining room ideal for year-round entertaining and spacious enough to host plenty of family and friends without exposure to the elements. A statement pendant light above the large circular table and colorful green dining chairs add a fun and inviting atmosphere to the space. The lower deck includes a separate grilling station and leads down to the private backyard. A thoughtful landscape plan was designed to complement the natural surroundings and enhance the peaceful ambience of this gorgeous in-town retreat.
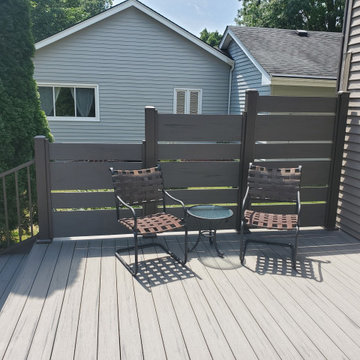
This deck had many design details with this resurface. The homeowner's of this deck wanted to change out their wood decking to a maintenance free products. We installed New Timbertech PVC Capped Composite Decking (Terrain Series - Silver Maple) with a picture frame in the center for a custom design feel. The deck is the perfect height for the hot tub. We then installed new roofing on the existing gazebo along with new roofing and an Aluminum Soffit Ceiling which matched the Westbury Railing (Tuscany Series - Bronze in color). My favorite parts is the inside corner stairs and of course the custom privacy wall we designed out of Westbury Railing Posts and Timbertech Fascia & Risers. This complete deck project turned out great and the homeowners could not be any happier.
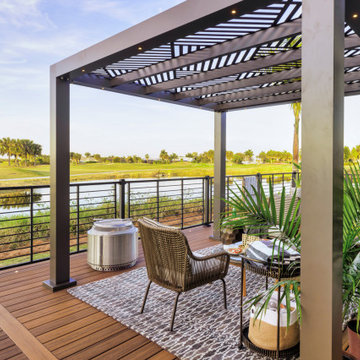
Trex is once again excited to sponsor HGTV® Smart Home Giveaway 2021. This year's home is located in the vibrant coastal community of Naples, Florida. Designed to inspire a life well-lived, HGTV Smart Home showcases Trex at its best. The home's innovative outdoor space features our premium Transcend® decking in Havana Gold, a beautiful blend of caramel and honey hues; Signature® Rod Rail railing in Charcoal Black; Trex® Deck Lighting™ recessed lights; cabinetry in the stunning color of Tardis Blue from Trex® Outdoor Kitchens™; and our new Trex® Pergola™ Shadow model with a custom designed canopy.
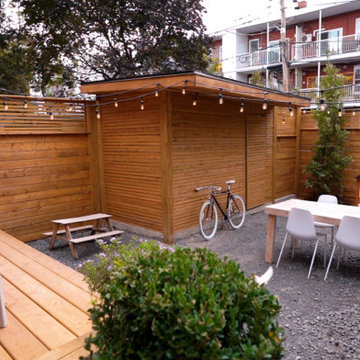
L'objectif de ce projet était d'apporter de l'intimité et de la polyvalence à une cour arrière en duplex avec l'installation d'un nouveau patio, d'un jardin, d'un cabanon et d'une clôture en bois traité.
Le projet comprenait l'enlèvement du sol existant, l'aménagement paysager, l'installation de clôtures, la construction d'un patio et d'un cabanon. Le client en a également profité pour installer une borne de recharge pour son véhicule électrique.
__________
The aim of this project was to bring intimacy and versatility to a duplex backyard with the installation of a new patio, garden, shed, and fencing sourced from treated woods.
The project involved removing the existing soil, landscaping, installing fences, building a patio and a shed. The client also took the opportunity to install a charging station for their electric vehicle.
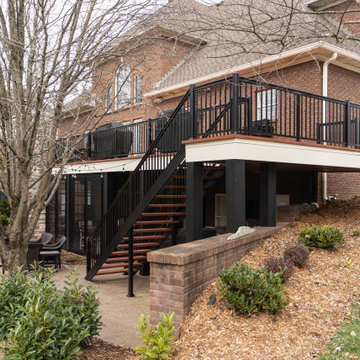
Ispirazione per una grande terrazza tradizionale dietro casa e a piano terra con un caminetto, un tetto a sbalzo e parapetto in metallo
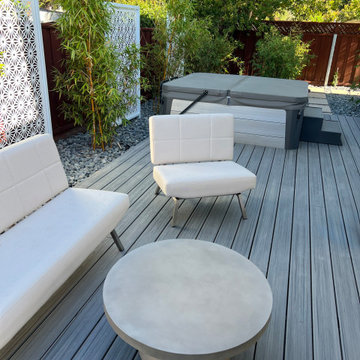
Laser cut panels in mid century modern style with interwoven bamboo provides peaceful seating and hot tub from this Eicher with newly added La Cantina Doors to merge the interiors and exterior garden.
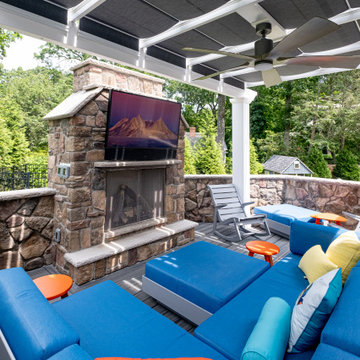
Pergola with a stone fireplace, waterproof TV and outdoor seating area!
Photos by VLG Photography
Ispirazione per una terrazza tradizionale di medie dimensioni, dietro casa e a piano terra con un caminetto e una pergola
Ispirazione per una terrazza tradizionale di medie dimensioni, dietro casa e a piano terra con un caminetto e una pergola

With the screens down, people in the space are safely protected from the low setting sun and western winds
With the screens down everyone inside is protected, while still being able to see the space outside.
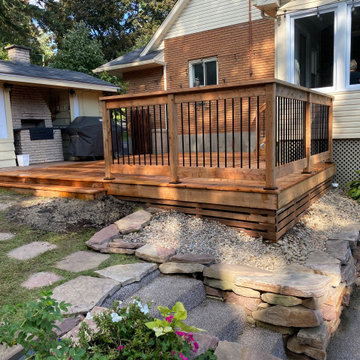
Pressure treated deck perfect for a bbq/party
Immagine di una terrazza country di medie dimensioni, dietro casa e a piano terra
Immagine di una terrazza country di medie dimensioni, dietro casa e a piano terra
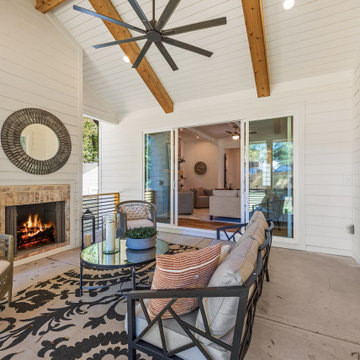
The sliding glass doors from the living room and dining room open up to this outdoor porch with a fireplace and comfortable seating.
Foto di una terrazza classica dietro casa e a piano terra con un caminetto, un tetto a sbalzo e parapetto in metallo
Foto di una terrazza classica dietro casa e a piano terra con un caminetto, un tetto a sbalzo e parapetto in metallo
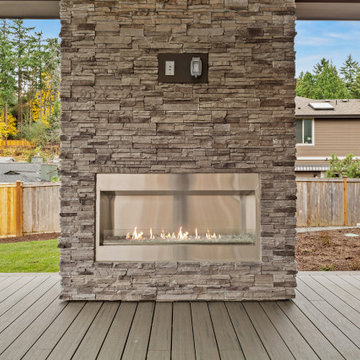
Esempio di una grande terrazza chic dietro casa e a piano terra con un caminetto e un tetto a sbalzo
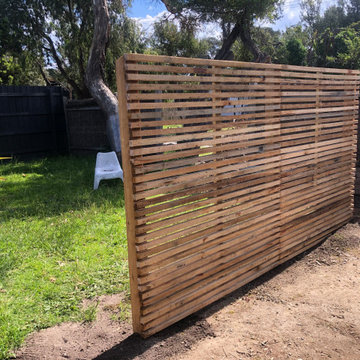
The client wanted to define the deck using hardwood timber battens. The screen provides privacy as well as aesthetic dimension to the decking.
Foto di una piccola privacy sulla terrazza design dietro casa e a piano terra con nessuna copertura e parapetto in legno
Foto di una piccola privacy sulla terrazza design dietro casa e a piano terra con nessuna copertura e parapetto in legno
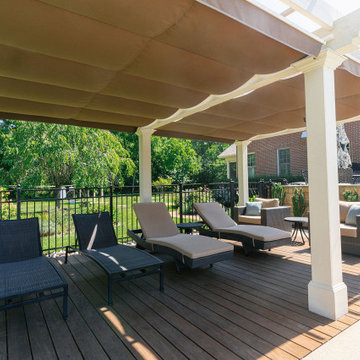
Nicholson Builders partnered with ShadeFX for a backyard renovation in Columbus, Ohio. The Nicholson team built a large pergola for the homeowner’s poolside lounge area and ShadeFX customized two manual 14′ x 10′ retractable canopies in Sunbrella Cocoa to fit the structure.
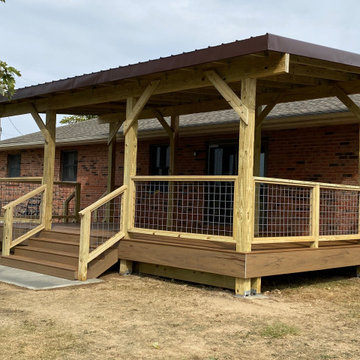
Idee per una grande terrazza country dietro casa e a piano terra con una pergola e parapetto in materiali misti
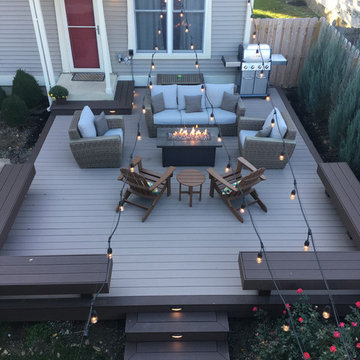
Decking - TimberTech Pro Terrain Series (Sandy Birch & Rustic Elm)
Lighting - TimberTech Low Voltage LED Step Lighting
Immagine di una terrazza design dietro casa e a piano terra
Immagine di una terrazza design dietro casa e a piano terra
Terrazze a piano terra - Foto e idee
9
