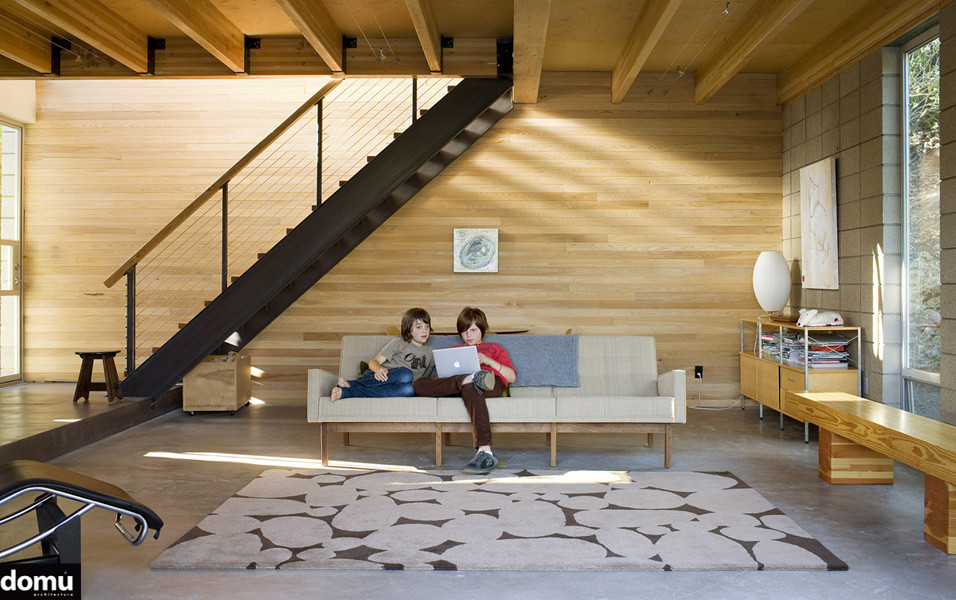
Teixeira House, AIA Award Winner
An extension of a family home that is almost square in plan, TXS_5 takes cues from Schindler’s use of sectional L’s. The space flows horizontally from the existing kitchen into the living room, then up the open stairwell. The exposed glulam beans and plywood on ceilings give a warm, constructivist feel to the space demonstrating this marriage of industrial materials with life + function. Reflected light from the upper floor pours through the open stairwell and washes the natural cypress wood wall to give a glow to the room below.
photo: barry goyette

Plywood paneling walls