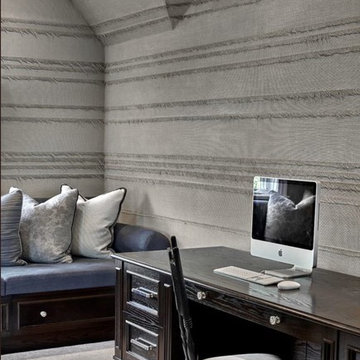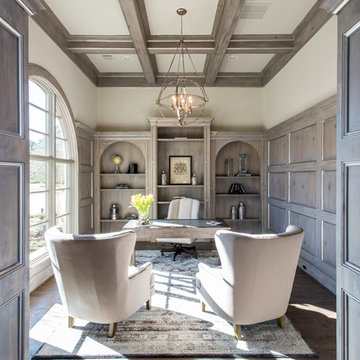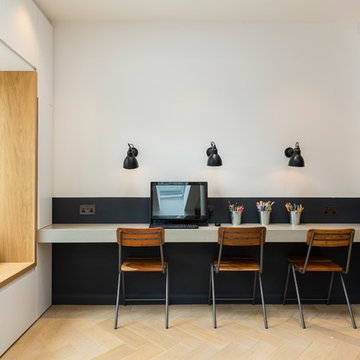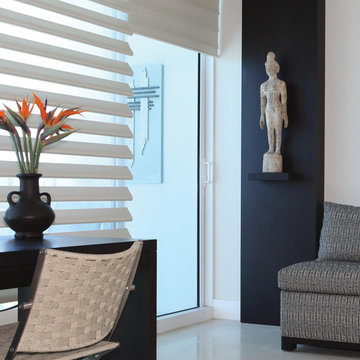Studio
Filtra anche per:
Budget
Ordina per:Popolari oggi
101 - 120 di 337.538 foto

Cati Teague Photography
Foto di un ufficio bohémian di medie dimensioni con scrivania incassata, pareti blu, pavimento in legno massello medio e pavimento marrone
Foto di un ufficio bohémian di medie dimensioni con scrivania incassata, pareti blu, pavimento in legno massello medio e pavimento marrone
Trova il professionista locale adatto per il tuo progetto
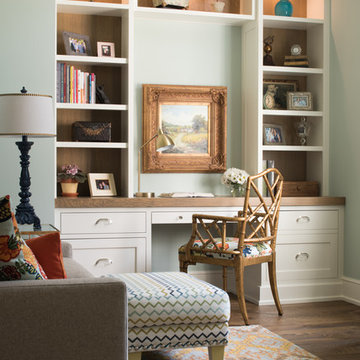
Esempio di un ufficio stile marinaro con pareti verdi, parquet scuro, scrivania incassata e pavimento marrone
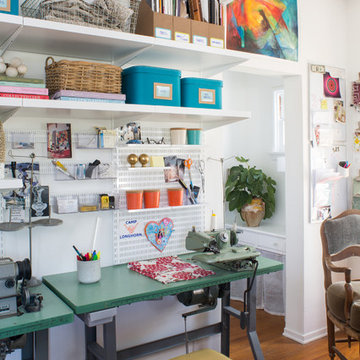
A charming 1920s Los Angeles home serves as a place of business, and the guest room doubles as a work studio.
Elfa utility boards and shelving from The Container Store were the perfect solution for tools, keeping them visible and accessible above the workspace instead of piled on top of it.
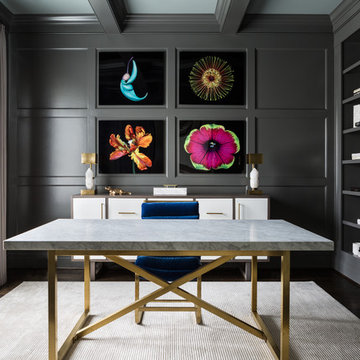
This chic and refined home office allows for maximum productivity. The dark walls are enhanced by the bright pops of color, crisp whites, and brass accents. The custom storage unit provides space for all of the practical office needs, including file storage, office supplies and a roll out printer.
Photo Credit: Angie Seckinger

Designed to embrace an extensive and unique art collection including sculpture, paintings, tapestry, and cultural antiquities, this modernist home located in north Scottsdale’s Estancia is the quintessential gallery home for the spectacular collection within. The primary roof form, “the wing” as the owner enjoys referring to it, opens the home vertically to a view of adjacent Pinnacle peak and changes the aperture to horizontal for the opposing view to the golf course. Deep overhangs and fenestration recesses give the home protection from the elements and provide supporting shade and shadow for what proves to be a desert sculpture. The restrained palette allows the architecture to express itself while permitting each object in the home to make its own place. The home, while certainly modern, expresses both elegance and warmth in its material selections including canterra stone, chopped sandstone, copper, and stucco.
Project Details | Lot 245 Estancia, Scottsdale AZ
Architect: C.P. Drewett, Drewett Works, Scottsdale, AZ
Interiors: Luis Ortega, Luis Ortega Interiors, Hollywood, CA
Publications: luxe. interiors + design. November 2011.
Featured on the world wide web: luxe.daily
Photos by Grey Crawford
Ricarica la pagina per non vedere più questo specifico annuncio

Home office with custom builtins, murphy bed, and desk.
Custom walnut headboard, oak shelves
Idee per un ufficio minimalista di medie dimensioni con pareti bianche, moquette, scrivania incassata e pavimento beige
Idee per un ufficio minimalista di medie dimensioni con pareti bianche, moquette, scrivania incassata e pavimento beige

A new skylight was strategically placed above this desk nook.
Immagine di un ufficio mediterraneo di medie dimensioni con pareti beige, pavimento in legno massello medio, scrivania incassata e pavimento marrone
Immagine di un ufficio mediterraneo di medie dimensioni con pareti beige, pavimento in legno massello medio, scrivania incassata e pavimento marrone

David Burroughs
Idee per una grande stanza da lavoro classica con pareti grigie, pavimento in legno massello medio e scrivania autoportante
Idee per una grande stanza da lavoro classica con pareti grigie, pavimento in legno massello medio e scrivania autoportante
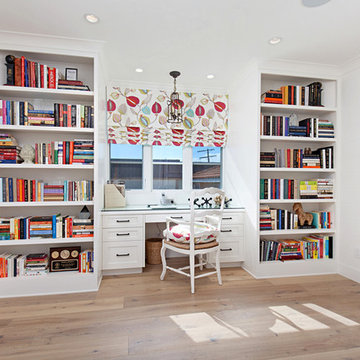
Foto di un grande studio classico con libreria, pareti bianche, pavimento in legno massello medio e scrivania incassata
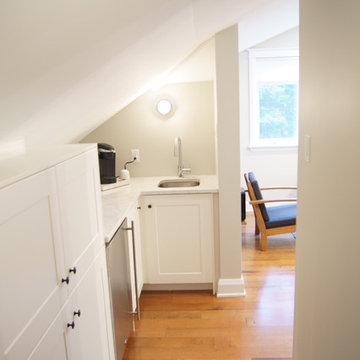
Since the stairs could only fit in one location from below, the resulting hallway provided perfect space for a small kitchenette and lots of storage.

Beautiful executive office with wood ceiling, stone fireplace, built-in cabinets and floating desk. Visionart TV in Fireplace. Cabinets are redwood burl and desk is Mahogany.
Project designed by Susie Hersker’s Scottsdale interior design firm Design Directives. Design Directives is active in Phoenix, Paradise Valley, Cave Creek, Carefree, Sedona, and beyond.
For more about Design Directives, click here: https://susanherskerasid.com/
Ricarica la pagina per non vedere più questo specifico annuncio

Kath & Keith Photography
Foto di un ufficio chic di medie dimensioni con parquet scuro, scrivania incassata, pareti grigie e nessun camino
Foto di un ufficio chic di medie dimensioni con parquet scuro, scrivania incassata, pareti grigie e nessun camino

Idee per un grande ufficio chic con pareti marroni, pavimento in legno massello medio, camino classico, cornice del camino in pietra, scrivania incassata e pavimento marrone
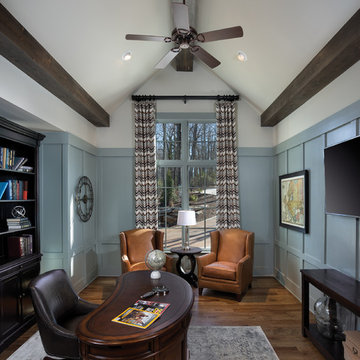
Ispirazione per un ufficio chic con pavimento in legno massello medio, scrivania autoportante e pareti blu
Studio

A couple wished to turn the unfinished half of their Creve Coeur, MO basement into special spaces for themselves and the grandchildren. Four functions were turned into 3 separate rooms: an arts and crafts room for the grandkids, a gift wrapping room for the wife, with office space for both of them, and a work room for the husband (not pictured).
The 3 rooms are accessed by a large hall, which houses a deep, stainless steel sink operated by foot pedals, which comes in handy for greasy, sticky or paint-smeared hands of all ages.
The gift wrapping room is adult art projects plus an office work space. Grandparents can leave their projects out and undisturbed by little ones by simply closing the French doors. Custom Wellborn cabinetry becomes work tables with the addition of wood tops. The impressive floor-to-ceiling hutch cabinet that holds gift wrapping supplies is custom-designed and built by Mosby to fit exact crafting needs.
Photo by Toby Weiss
6

