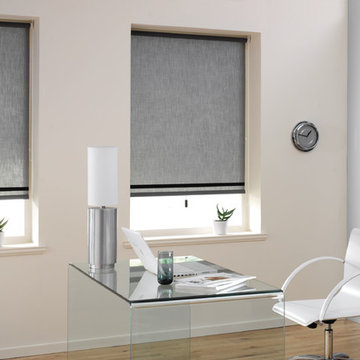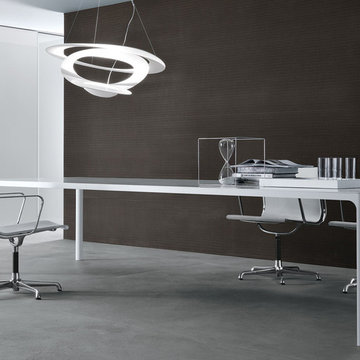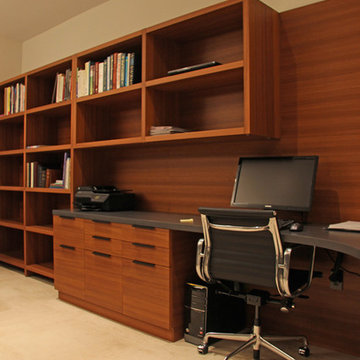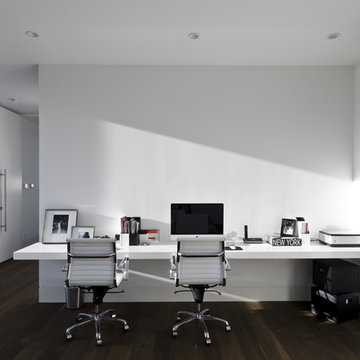Studio moderno
Filtra anche per:
Budget
Ordina per:Popolari oggi
61 - 80 di 44.362 foto
1 di 4
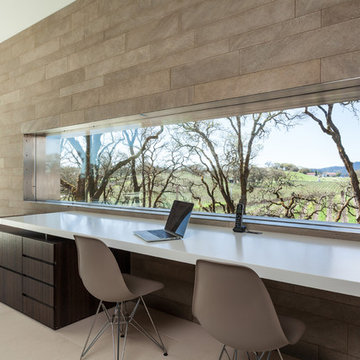
Windsor Select Limestone Veneer - Sanded Wash Finish
Photo: Russell Abraham Photography
Foto di uno studio minimalista con pareti grigie
Foto di uno studio minimalista con pareti grigie
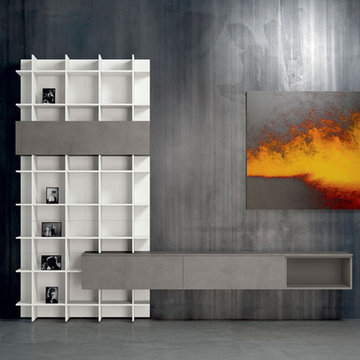
Immagine di un grande studio minimalista con pareti grigie, pavimento in gres porcellanato e scrivania autoportante
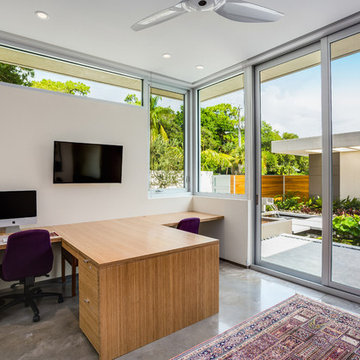
Ryan Gamma Photography
Foto di un ufficio minimalista di medie dimensioni con pareti bianche, pavimento in cemento, scrivania autoportante, nessun camino e pavimento grigio
Foto di un ufficio minimalista di medie dimensioni con pareti bianche, pavimento in cemento, scrivania autoportante, nessun camino e pavimento grigio
Trova il professionista locale adatto per il tuo progetto
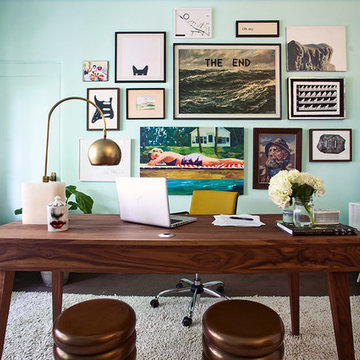
Read more: https://www.homepolish.com/journal/kelly-oxford-la-office-interior-design?p=hp-houzz
Photos by Bethany Nauert
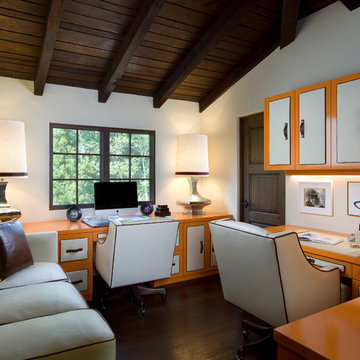
Architecture and Interior Design Photography by Ken Hayden
Esempio di un piccolo ufficio minimalista con pareti beige, parquet scuro, nessun camino e scrivania incassata
Esempio di un piccolo ufficio minimalista con pareti beige, parquet scuro, nessun camino e scrivania incassata
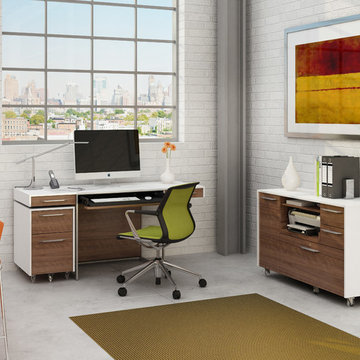
The modern FORMAT office collection creates a workspace where form and function are elegantly intertwined. The collection includes a 3-drawer desk, a mobile file pedestal and a versatile mobile credenza that includes storage for a printer, hanging files and other supplies. This modern collection features nickel-plated steel details and is available in two finishes.
Ricarica la pagina per non vedere più questo specifico annuncio
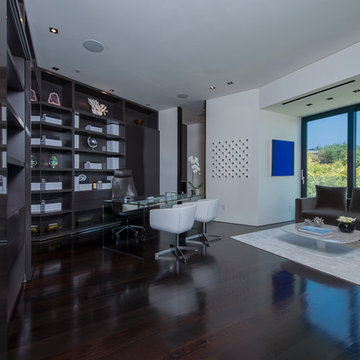
Laurel Way Beverly Hills modern home office
Foto di un ampio ufficio minimalista con pareti bianche, scrivania autoportante, pavimento marrone e soffitto ribassato
Foto di un ampio ufficio minimalista con pareti bianche, scrivania autoportante, pavimento marrone e soffitto ribassato
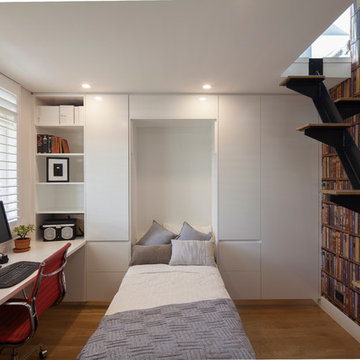
Home office with hidden fold down bed. Stair steps lead to attic space. Built in storage solutions
Ispirazione per un piccolo studio minimalista con scrivania incassata, pareti bianche, pavimento in legno massello medio e nessun camino
Ispirazione per un piccolo studio minimalista con scrivania incassata, pareti bianche, pavimento in legno massello medio e nessun camino
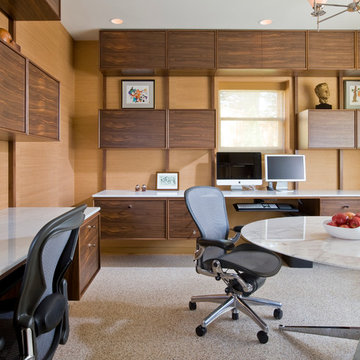
Custom floating desks inspired by midcentury classics provide ample workspace for two. Warm colors and terrazzo floors complete this serene basement home office.
Photos by Geoffrey Hodgdon
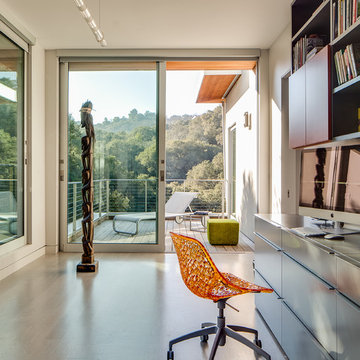
For this remodel in Portola Valley, California we were hired to rejuvenate a circa 1980 modernist house clad in deteriorating vertical wood siding. The house included a greenhouse style sunroom which got so unbearably hot as to be unusable. We opened up the floor plan and completely demolished the sunroom, replacing it with a new dining room open to the remodeled living room and kitchen. We added a new office and deck above the new dining room and replaced all of the exterior windows, mostly with oversized sliding aluminum doors by Fleetwood to open the house up to the wooded hillside setting. Stainless steel railings protect the inhabitants where the sliding doors open more than 50 feet above the ground below. We replaced the wood siding with stucco in varying tones of gray, white and black, creating new exterior lines, massing and proportions. We also created a new master suite upstairs and remodeled the existing powder room. Architecture by Mark Brand Architecture. Interior Design by Mark Brand Architecture in collaboration with Applegate Tran Interiors. Lighting design by Luminae Souter. Photos by Christopher Stark Photography.
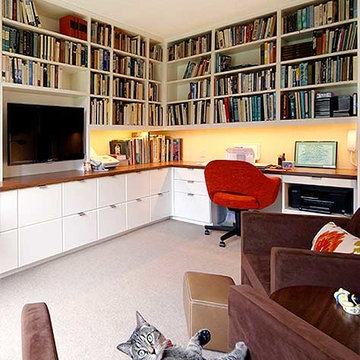
Claudia Giselle Design LLC
Idee per uno studio minimalista di medie dimensioni con libreria, pareti bianche, moquette, nessun camino, scrivania incassata e pavimento grigio
Idee per uno studio minimalista di medie dimensioni con libreria, pareti bianche, moquette, nessun camino, scrivania incassata e pavimento grigio
Ricarica la pagina per non vedere più questo specifico annuncio
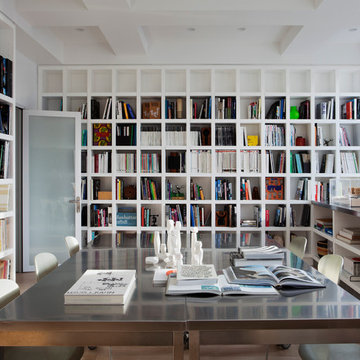
Wall to wall custom cabinetry keeps the collections of books organized and graphically interesting. South facing windows allow light to permeate the space and flood the meeting room in daylight. White paint throughout keeps the space bright for meetings. Flooring is locally sourced hardwood. Stainless steel tables are pushed together at center to create a dynamic workspace. Sharon Davis Design for Space Kit

Olson Photographic, LLC
Foto di un ampio atelier minimalista con pareti bianche, pavimento in legno verniciato e pavimento bianco
Foto di un ampio atelier minimalista con pareti bianche, pavimento in legno verniciato e pavimento bianco
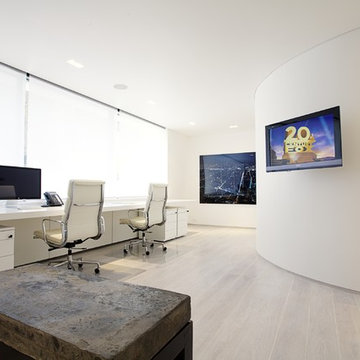
Idee per uno studio minimalista con pareti bianche, parquet chiaro, scrivania incassata e pavimento beige
Studio moderno
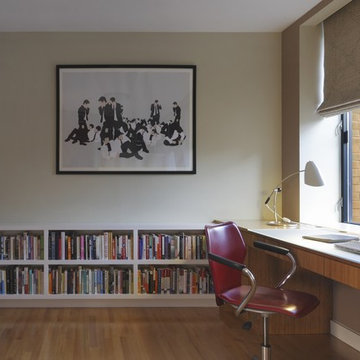
Extensive millwork for a home office in a modern townhouse. The home office installations include shelving, cabinetry, a long desk accommodating two to three work stations and a small, built-in seating/reading area. The desk, on the client’s request, was engineered to span the entire work area with no supports or pedestals below it.
Project team: Richard Goodstein, Raja Krishnan, Emil Harasim
Contractor: Perfect Renovation, Brooklyn, NY
Millwork: cej design, Brooklyn, NY
Photography: Tom Sibley
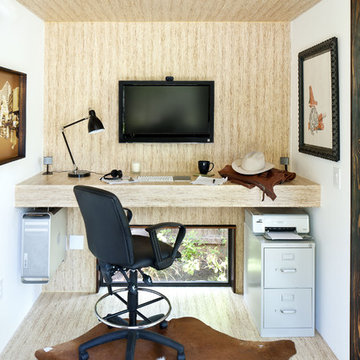
92 square foot SIP panel, modular, backyard office. Shou-Sugi-Ban wood siding and Monotread wall sheathing. Our signature interior surface, Monotread is a durable, seamless, sustainable material used on floors, walls and ceilings. Milled from OSB (Oriented Strand Board), Monotread is produced from fast-growing, underutilized, inexpensive wood species grown in carefully managed forests. The combination of wood chips allows a unique, monolithic presentation allowing various applications.
Photography by Blake Gordon and Lisa Hause
4
