Studio con libreria
Filtra anche per:
Budget
Ordina per:Popolari oggi
21 - 40 di 6.797 foto
1 di 5

The family living in this shingled roofed home on the Peninsula loves color and pattern. At the heart of the two-story house, we created a library with high gloss lapis blue walls. The tête-à-tête provides an inviting place for the couple to read while their children play games at the antique card table. As a counterpoint, the open planned family, dining room, and kitchen have white walls. We selected a deep aubergine for the kitchen cabinetry. In the tranquil master suite, we layered celadon and sky blue while the daughters' room features pink, purple, and citrine.
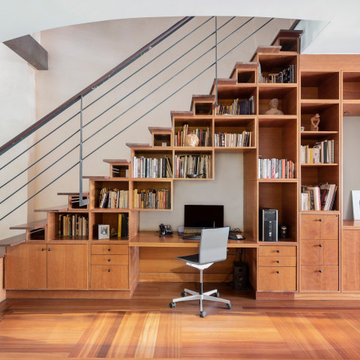
Idee per un piccolo studio design con libreria, pareti bianche, pavimento in legno massello medio, nessun camino e scrivania incassata
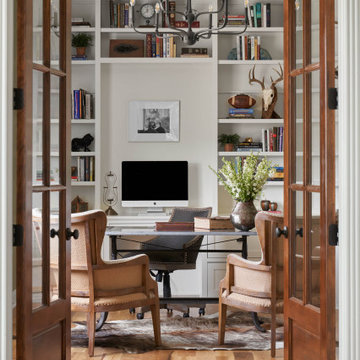
Ispirazione per uno studio country di medie dimensioni con libreria, pareti bianche, pavimento in legno massello medio, scrivania autoportante e pavimento marrone

Esempio di uno studio costiero con libreria, pareti blu, camino classico, cornice del camino in mattoni, scrivania incassata e parquet chiaro
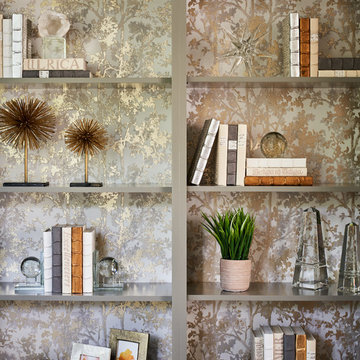
This beautiful study was part of a whole house design and renovation by Haven Design and Construction. For this room, our objective was to create a feminine and sophisticated study for our client. She requested a design that was unique and fresh, but still warm and inviting. We wallpapered the back of the bookcases in an eye catching metallic vine pattern to add a feminine touch. Then, we selected a deep gray tone from the wallpaper and painted the bookcases and wainscoting in this striking color. We replaced the carpet with a light wood flooring that compliments the gray woodwork. Our client preferred a petite desk, just large enough for paying bills or working on her laptop, so our first furniture selection was a lovely black desk with feminine curved detailing and delicate star hardware. The room still needed a focal point, so we selected a striking lucite and gold chandelier to set the tone. The design was completed by a pair of gray velvet guest chairs. The gold twig pattern on the back of the chairs compliments the metallic wallpaper pattern perfectly. Finally the room was carefully detailed with unique accessories and custom bound books to fill the bookcases.
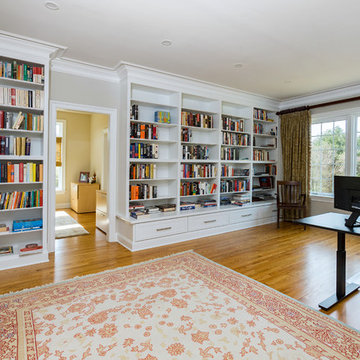
We converted what used to be this home’s master bedroom suite into a study and home office. We really enjoyed creating the built in book shelves for this study. These custom units feature open and adjustable shelving, and full roll out drawers for bottom storage. Connected to the study is a quiet home office and a powder room. Red oak hardwood floors run throughout the study and office.
This light and airy home in Chadds Ford, PA, was a custom home renovation for long-time clients that included the installation of red oak hardwood floors, the master bedroom, master bathroom, two powder rooms, living room, dining room, study, foyer and staircase. remodel included the removal of an existing deck, replacing it with a beautiful flagstone patio. Each of these spaces feature custom, architectural millwork and custom built-in cabinetry or shelving. A special showcase piece is the continuous, millwork throughout the 3-story staircase. To see other work we've done in this beautiful home, please search in our Projects for Chadds Ford, PA Home Remodel and Chadds Ford, PA Exterior Renovation.
Rudloff Custom Builders has won Best of Houzz for Customer Service in 2014, 2015 2016, 2017 and 2019. We also were voted Best of Design in 2016, 2017, 2018, 2019 which only 2% of professionals receive. Rudloff Custom Builders has been featured on Houzz in their Kitchen of the Week, What to Know About Using Reclaimed Wood in the Kitchen as well as included in their Bathroom WorkBook article. We are a full service, certified remodeling company that covers all of the Philadelphia suburban area. This business, like most others, developed from a friendship of young entrepreneurs who wanted to make a difference in their clients’ lives, one household at a time. This relationship between partners is much more than a friendship. Edward and Stephen Rudloff are brothers who have renovated and built custom homes together paying close attention to detail. They are carpenters by trade and understand concept and execution. Rudloff Custom Builders will provide services for you with the highest level of professionalism, quality, detail, punctuality and craftsmanship, every step of the way along our journey together.
Specializing in residential construction allows us to connect with our clients early in the design phase to ensure that every detail is captured as you imagined. One stop shopping is essentially what you will receive with Rudloff Custom Builders from design of your project to the construction of your dreams, executed by on-site project managers and skilled craftsmen. Our concept: envision our client’s ideas and make them a reality. Our mission: CREATING LIFETIME RELATIONSHIPS BUILT ON TRUST AND INTEGRITY.
Photo Credit: Linda McManus Images
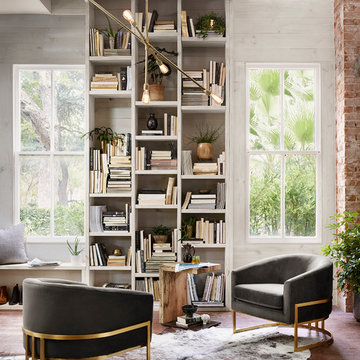
Photo by Casey Dunn
Immagine di uno studio rustico con libreria, pareti grigie e pavimento marrone
Immagine di uno studio rustico con libreria, pareti grigie e pavimento marrone

The Home Office serves as a multi-purpose space for a desk as well as library. The built-in shelves and window seat make a cozy space (for the dog too!) with gorgeous blue finish on cabinetry, doors and trim. The french doors open to the Entry hall and Stair.
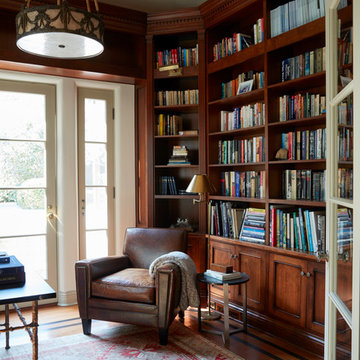
Furniture & Decor: Nickey Kehoe
Photography: Roger Davies
Foto di uno studio mediterraneo con libreria, pareti marroni, pavimento in legno massello medio, scrivania autoportante e pavimento marrone
Foto di uno studio mediterraneo con libreria, pareti marroni, pavimento in legno massello medio, scrivania autoportante e pavimento marrone

A former unused dining room, this cozy library is transformed into a functional space that features grand bookcases perfect for voracious book lovers, displays of treasured antiques and a gallery wall collection of personal artwork.
Shown in this photo: home library, library, mercury chandelier, area rug, slipper chairs, gray chairs, tufted ottoman, custom bookcases, nesting tables, wall art, accessories, antiques & finishing touches designed by LMOH Home. | Photography Joshua Caldwell.
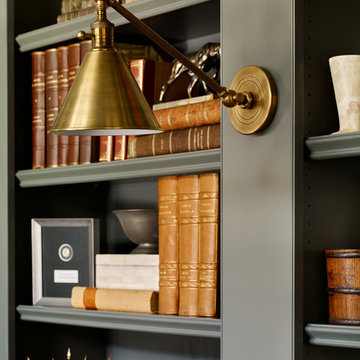
Immagine di uno studio tradizionale di medie dimensioni con libreria, pareti grigie, parquet scuro e pavimento marrone

RVP Photography
Immagine di uno studio moderno di medie dimensioni con libreria, pareti bianche, pavimento in legno massello medio, camino classico, cornice del camino in pietra, scrivania incassata e pavimento marrone
Immagine di uno studio moderno di medie dimensioni con libreria, pareti bianche, pavimento in legno massello medio, camino classico, cornice del camino in pietra, scrivania incassata e pavimento marrone
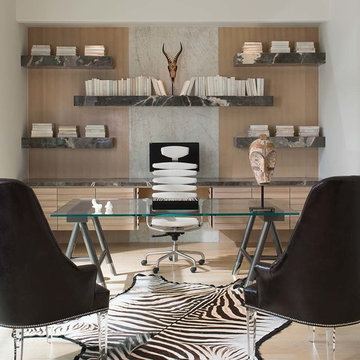
Immagine di uno studio minimal di medie dimensioni con libreria, nessun camino, scrivania autoportante, pavimento beige, pareti bianche e parquet chiaro

Emma Lewis
Ispirazione per un piccolo studio country con libreria, pareti grigie, moquette, scrivania autoportante e pavimento grigio
Ispirazione per un piccolo studio country con libreria, pareti grigie, moquette, scrivania autoportante e pavimento grigio

Amber Frederiksen Photography
Ispirazione per uno studio classico con libreria, pareti beige, scrivania autoportante e pavimento marrone
Ispirazione per uno studio classico con libreria, pareti beige, scrivania autoportante e pavimento marrone
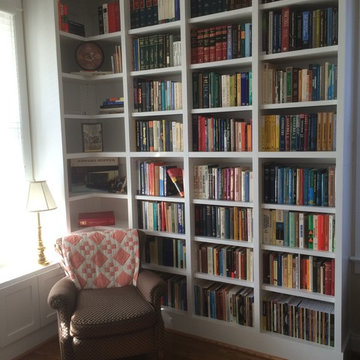
Idee per un piccolo studio classico con libreria, pareti beige, pavimento in legno massello medio, nessun camino e pavimento marrone
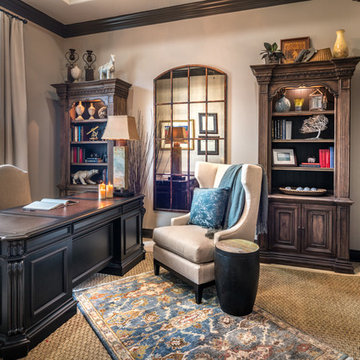
Traditional in design but there is nothing traditional about this office. Tons of natural light pours in from the windows and complements that gorgeous hardwood storage and brings out the little pops of color strategically placed on the shelves. The client came with the huge antique desk that had been passed down form generation to generation and we just had to use it! A great starting point of course but the room needed a little bit of umpiring up with a colorful rug and the divided mirror to make the room feel larger. Who doesn't love the rich colors of the molding too?!
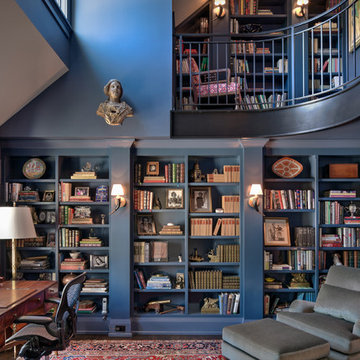
Scott Pease
Ispirazione per uno studio country con libreria, pareti blu, nessun camino e scrivania autoportante
Ispirazione per uno studio country con libreria, pareti blu, nessun camino e scrivania autoportante

Michael Hunter Photography
Immagine di uno studio classico di medie dimensioni con libreria, pareti grigie, moquette, camino classico, cornice del camino in pietra, scrivania autoportante e pavimento grigio
Immagine di uno studio classico di medie dimensioni con libreria, pareti grigie, moquette, camino classico, cornice del camino in pietra, scrivania autoportante e pavimento grigio
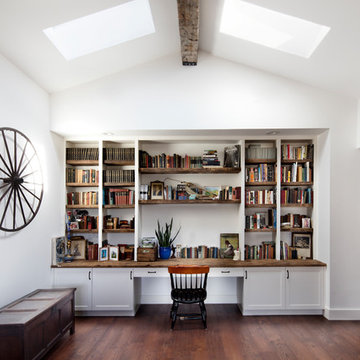
Cate Black Photography
Ispirazione per uno studio country con libreria, pareti bianche, pavimento in legno massello medio, scrivania incassata e pavimento marrone
Ispirazione per uno studio country con libreria, pareti bianche, pavimento in legno massello medio, scrivania incassata e pavimento marrone
Studio con libreria
2