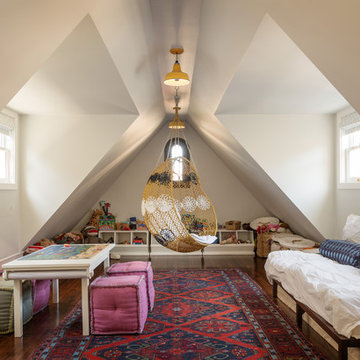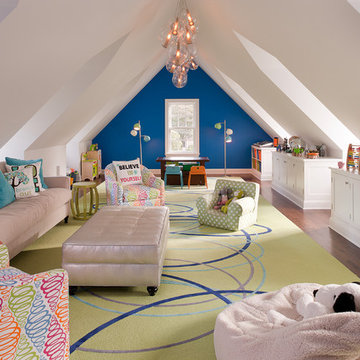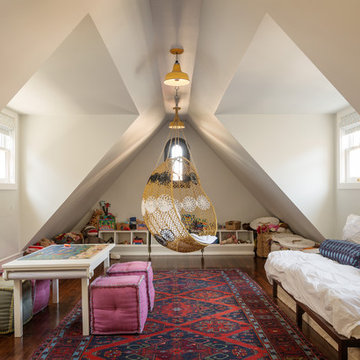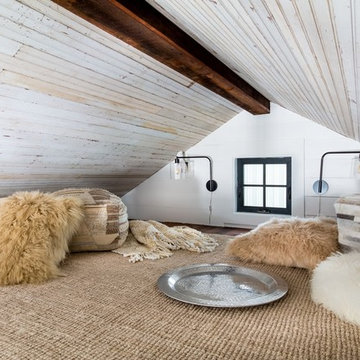Stanze dei Giochi - Foto e idee per arredare
Filtra anche per:
Budget
Ordina per:Popolari oggi
1 - 20 di 34 foto

The attic space was transformed from a cold storage area of 700 SF to usable space with closed mechanical room and 'stage' area for kids. Structural collar ties were wrapped and stained to match the rustic hand-scraped hardwood floors. LED uplighting on beams adds great daylight effects. Short hallways lead to the dormer windows, required to meet the daylight code for the space. An additional steel metal 'hatch' ships ladder in the floor as a second code-required egress is a fun alternate exit for the kids, dropping into a closet below. The main staircase entrance is concealed with a secret bookcase door. The space is heated with a Mitsubishi attic wall heater, which sufficiently heats the space in Wisconsin winters.
One Room at a Time, Inc.
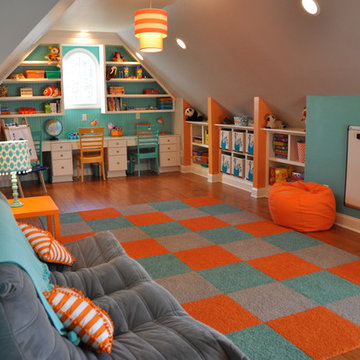
Upstairs attic space converted to kids' playroom, equipped with numerous built-in cubbies, shelves, desk space, window seat, walk-in closet, and two-story playhouse.

Family bonus room with slanted ceilings. Custom built ins and daybed create a great place to hang out with the kids and a comfortable space for an overnight guest.
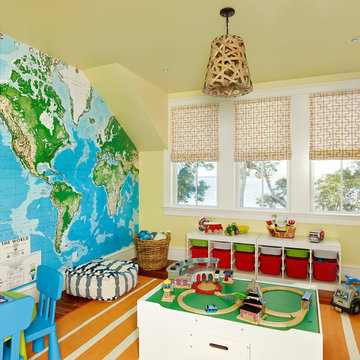
Holger Obenaus
Esempio di un'In mansarda stanza dei giochi stile marino con pareti gialle
Esempio di un'In mansarda stanza dei giochi stile marino con pareti gialle
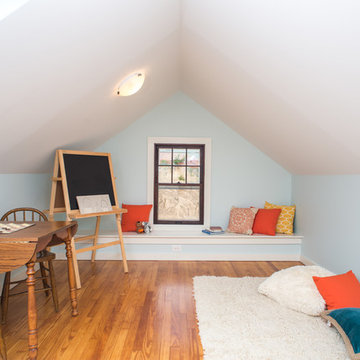
Loft
Ispirazione per un'In mansarda cameretta per bambini da 4 a 10 anni tradizionale con pareti blu e pavimento in legno massello medio
Ispirazione per un'In mansarda cameretta per bambini da 4 a 10 anni tradizionale con pareti blu e pavimento in legno massello medio
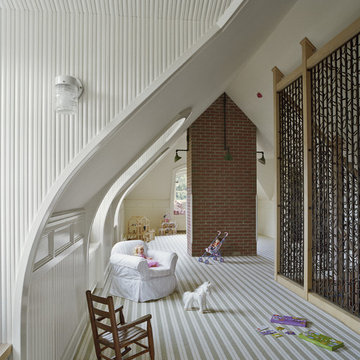
Photo: Bilyana Dimitrova Photography ©2004
Idee per un'In mansarda stanza dei giochi chic
Idee per un'In mansarda stanza dei giochi chic
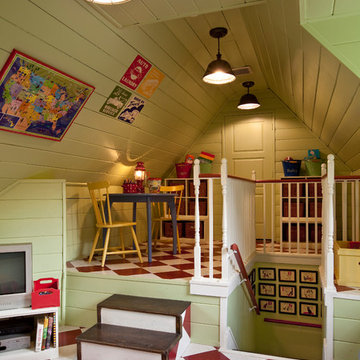
Foto di un'In mansarda cameretta per bambini tradizionale con pareti verdi e pavimento multicolore
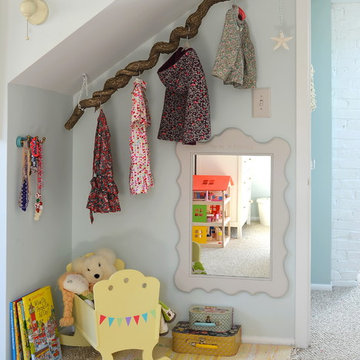
Immagine di un'In mansarda cameretta per bambini da 1 a 3 anni design con pareti blu e moquette
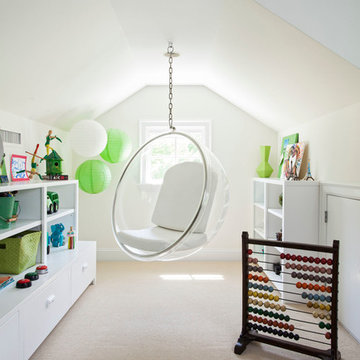
Jim Schmid Photography
Immagine di un'In mansarda cameretta per bambini contemporanea con pareti bianche e moquette
Immagine di un'In mansarda cameretta per bambini contemporanea con pareti bianche e moquette
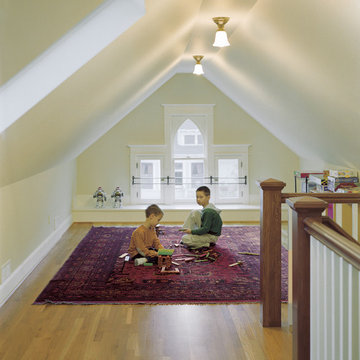
The unfinished attic was remodeled to allow a perfect place for the "playroom" and for sleepovers.
Sally Schoolmaster, photographer
Esempio di un'In mansarda stanza dei giochi vittoriana con pareti beige e pavimento in legno massello medio
Esempio di un'In mansarda stanza dei giochi vittoriana con pareti beige e pavimento in legno massello medio
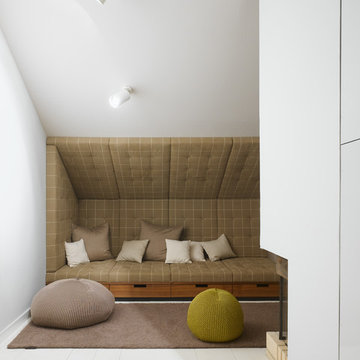
FOTOGRAFIE/PHOTOGRAPHY
Zooey Braun
Römerstr. 51
70180 Stuttgart
T +49 (0)711 6400361
F +49 (0)711 6200393
zooey@zooeybraun.de
Idee per un'In mansarda cameretta per bambini contemporanea di medie dimensioni con pareti bianche
Idee per un'In mansarda cameretta per bambini contemporanea di medie dimensioni con pareti bianche

Large room for the kids with climbing wall, super slide, TV, chalk boards, rocking horse, etc. Great room for the kids to play in!
Immagine di una grande e In mansarda cameretta per bambini da 4 a 10 anni bohémian con pareti multicolore, moquette e pavimento beige
Immagine di una grande e In mansarda cameretta per bambini da 4 a 10 anni bohémian con pareti multicolore, moquette e pavimento beige
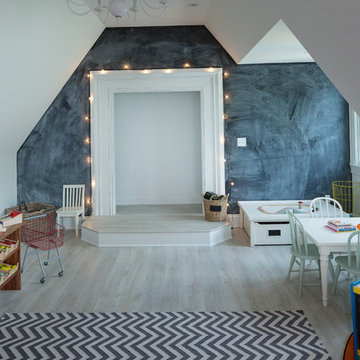
Immagine di un'In mansarda cameretta per bambini da 1 a 3 anni classica di medie dimensioni con pareti bianche e parquet chiaro
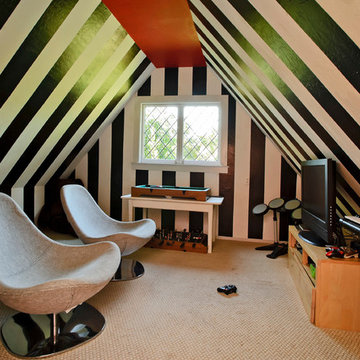
Dennis Mayer, Photographer
Ispirazione per un'In mansarda stanza dei giochi chic
Ispirazione per un'In mansarda stanza dei giochi chic
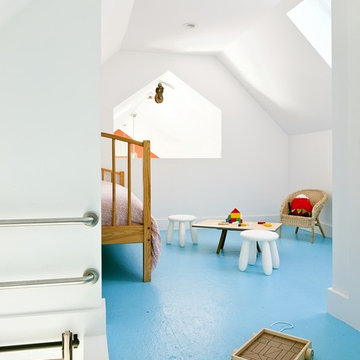
This vacation residence located in a beautiful ocean community on the New England coast features high performance and creative use of space in a small package. ZED designed the simple, gable-roofed structure and proposed the Passive House standard. The resulting home consumes only one-tenth of the energy for heating compared to a similar new home built only to code requirements.
Architecture | ZeroEnergy Design
Construction | Aedi Construction
Photos | Greg Premru Photography
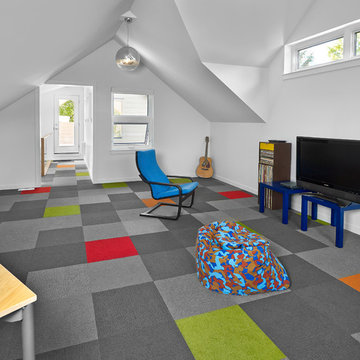
Effect Home Builders Ltd.
Esempio di una grande e In mansarda cameretta per bambini contemporanea con pareti bianche, moquette e pavimento multicolore
Esempio di una grande e In mansarda cameretta per bambini contemporanea con pareti bianche, moquette e pavimento multicolore
Stanze dei Giochi - Foto e idee per arredare
1
