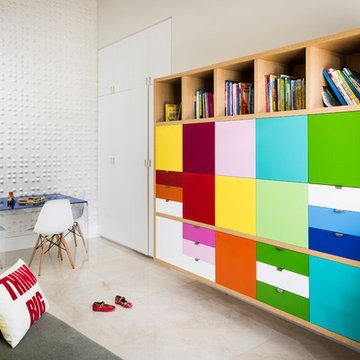Stanze dei Giochi con pareti bianche - Foto e idee per arredare
Ordina per:Popolari oggi
1 - 20 di 3.191 foto

© Carl Wooley
Foto di una cameretta per bambini da 4 a 10 anni design con pareti bianche e parquet chiaro
Foto di una cameretta per bambini da 4 a 10 anni design con pareti bianche e parquet chiaro

Interior Design, Interior Architecture, Custom Millwork Design, Furniture Design, Art Curation, & AV Design by Chango & Co.
Photography by Sean Litchfield
See the feature in Domino Magazine
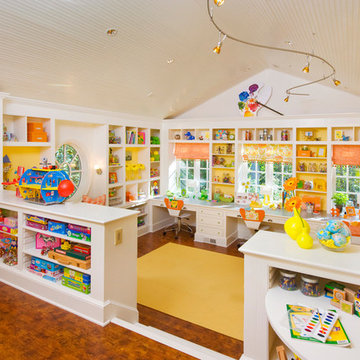
Kids Craft Room
Photo Credit: Woodie Williams Photography
Esempio di una grande cameretta per bambini classica con pareti bianche e pavimento in legno massello medio
Esempio di una grande cameretta per bambini classica con pareti bianche e pavimento in legno massello medio

Playroom & craft room: We transformed a large suburban New Jersey basement into a farmhouse inspired, kids playroom and craft room. Kid-friendly custom millwork cube and bench storage was designed to store ample toys and books, using mixed wood and metal materials for texture. The vibrant, gender-neutral color palette stands out on the neutral walls and floor and sophisticated black accents in the art, mid-century wall sconces, and hardware. The addition of a teepee to the play area was the perfect, fun finishing touch!
This kids space is adjacent to an open-concept family-friendly media room, which mirrors the same color palette and materials with a more grown-up look. See the full project to view media room.
Photo Credits: Erin Coren, Curated Nest Interiors

Klopf Architecture and Outer space Landscape Architects designed a new warm, modern, open, indoor-outdoor home in Los Altos, California. Inspired by mid-century modern homes but looking for something completely new and custom, the owners, a couple with two children, bought an older ranch style home with the intention of replacing it.
Created on a grid, the house is designed to be at rest with differentiated spaces for activities; living, playing, cooking, dining and a piano space. The low-sloping gable roof over the great room brings a grand feeling to the space. The clerestory windows at the high sloping roof make the grand space light and airy.
Upon entering the house, an open atrium entry in the middle of the house provides light and nature to the great room. The Heath tile wall at the back of the atrium blocks direct view of the rear yard from the entry door for privacy.
The bedrooms, bathrooms, play room and the sitting room are under flat wing-like roofs that balance on either side of the low sloping gable roof of the main space. Large sliding glass panels and pocketing glass doors foster openness to the front and back yards. In the front there is a fenced-in play space connected to the play room, creating an indoor-outdoor play space that could change in use over the years. The play room can also be closed off from the great room with a large pocketing door. In the rear, everything opens up to a deck overlooking a pool where the family can come together outdoors.
Wood siding travels from exterior to interior, accentuating the indoor-outdoor nature of the house. Where the exterior siding doesn’t come inside, a palette of white oak floors, white walls, walnut cabinetry, and dark window frames ties all the spaces together to create a uniform feeling and flow throughout the house. The custom cabinetry matches the minimal joinery of the rest of the house, a trim-less, minimal appearance. Wood siding was mitered in the corners, including where siding meets the interior drywall. Wall materials were held up off the floor with a minimal reveal. This tight detailing gives a sense of cleanliness to the house.
The garage door of the house is completely flush and of the same material as the garage wall, de-emphasizing the garage door and making the street presentation of the house kinder to the neighborhood.
The house is akin to a custom, modern-day Eichler home in many ways. Inspired by mid-century modern homes with today’s materials, approaches, standards, and technologies. The goals were to create an indoor-outdoor home that was energy-efficient, light and flexible for young children to grow. This 3,000 square foot, 3 bedroom, 2.5 bathroom new house is located in Los Altos in the heart of the Silicon Valley.
Klopf Architecture Project Team: John Klopf, AIA, and Chuang-Ming Liu
Landscape Architect: Outer space Landscape Architects
Structural Engineer: ZFA Structural Engineers
Staging: Da Lusso Design
Photography ©2018 Mariko Reed
Location: Los Altos, CA
Year completed: 2017

Детская младшего ребёнка изначально планировалась как зал для йоги. В ходе работы над проектом появился второй ребёнок и эту комнату было решено отдать ему.
Комната представляет из себя чистое пространство с белыми стенами, акцентами из небольшого количества ярких цветов и исторического кирпича.
На потолке располагается округлый короб с иягкой скрытой подсветкой.
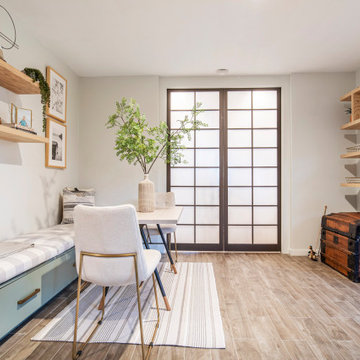
Kids Corner of Living Area
Esempio di una piccola cameretta per bambini da 4 a 10 anni moderna con pareti bianche
Esempio di una piccola cameretta per bambini da 4 a 10 anni moderna con pareti bianche

Emily Hagopian Photography
Esempio di una cameretta per bambini minimalista con pareti bianche, parquet chiaro e pavimento beige
Esempio di una cameretta per bambini minimalista con pareti bianche, parquet chiaro e pavimento beige
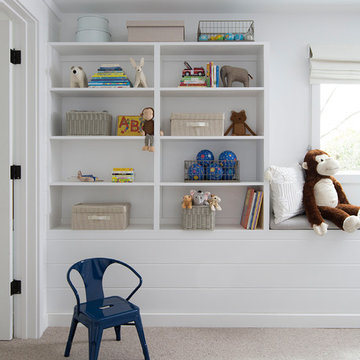
Michelle Drewes Photography
Esempio di una stanza dei giochi moderna di medie dimensioni con pareti bianche, moquette e pavimento grigio
Esempio di una stanza dei giochi moderna di medie dimensioni con pareti bianche, moquette e pavimento grigio
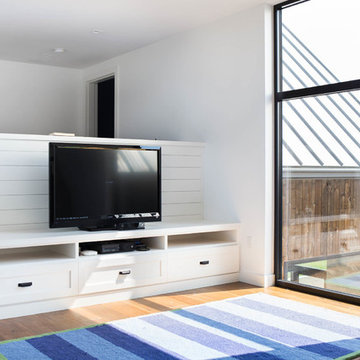
This modern farmhouse located outside of Spokane, Washington, creates a prominent focal point among the landscape of rolling plains. The composition of the home is dominated by three steep gable rooflines linked together by a central spine. This unique design evokes a sense of expansion and contraction from one space to the next. Vertical cedar siding, poured concrete, and zinc gray metal elements clad the modern farmhouse, which, combined with a shop that has the aesthetic of a weathered barn, creates a sense of modernity that remains rooted to the surrounding environment.
The Glo double pane A5 Series windows and doors were selected for the project because of their sleek, modern aesthetic and advanced thermal technology over traditional aluminum windows. High performance spacers, low iron glass, larger continuous thermal breaks, and multiple air seals allows the A5 Series to deliver high performance values and cost effective durability while remaining a sophisticated and stylish design choice. Strategically placed operable windows paired with large expanses of fixed picture windows provide natural ventilation and a visual connection to the outdoors.
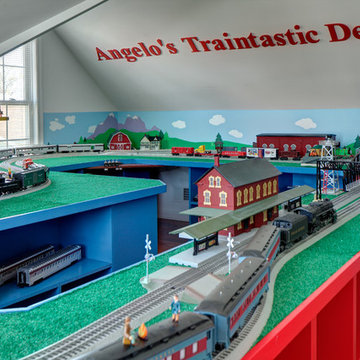
By situating this elaborate train setup along the walls of this room with sloped ceilings, left the middle open for Angelo and his dad to access any area of the train set easily. The painted scenery on the walls echoes the theme of each vignette; in the far corner is a farm scene. Three-and-a-half year old Angelo came up with the word "traintastic" when he saw his new hobby room.
Photography: Memories, TTL
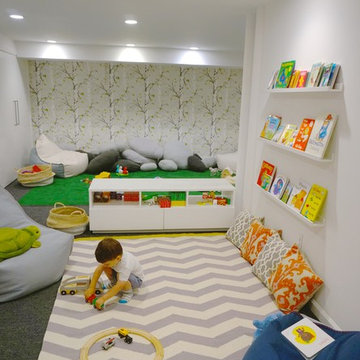
Immagine di una cameretta per bambini da 1 a 3 anni minimal di medie dimensioni con pareti bianche e moquette
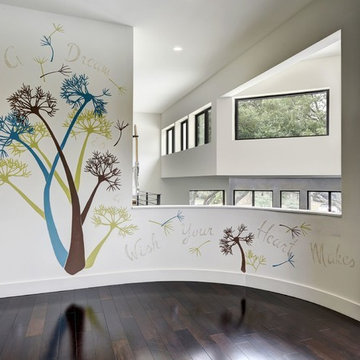
Allison Cartwright, Twist Tours
Immagine di una grande cameretta per bambini contemporanea con pareti bianche e parquet scuro
Immagine di una grande cameretta per bambini contemporanea con pareti bianche e parquet scuro
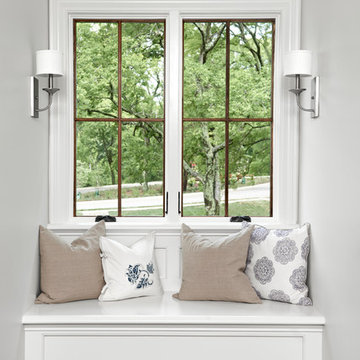
Nick McGinn
Ispirazione per una cameretta per bambini chic con pareti bianche e parquet scuro
Ispirazione per una cameretta per bambini chic con pareti bianche e parquet scuro
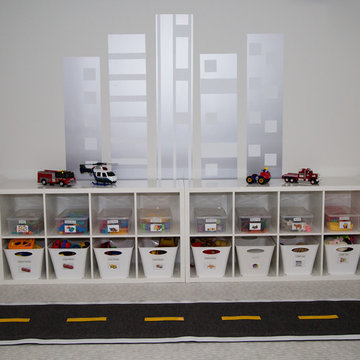
Ispirazione per una cameretta per bambini da 4 a 10 anni minimalista di medie dimensioni con pareti bianche e moquette
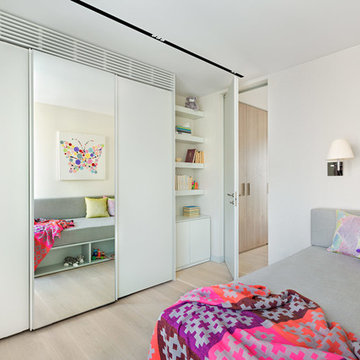
Assen Emilov
Esempio di una stanza dei giochi contemporanea con pareti bianche e parquet chiaro
Esempio di una stanza dei giochi contemporanea con pareti bianche e parquet chiaro
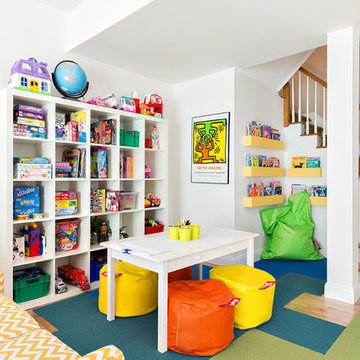
Donna Dotan Photography Inc.
Foto di una cameretta per bambini da 4 a 10 anni tradizionale con pareti bianche e parquet chiaro
Foto di una cameretta per bambini da 4 a 10 anni tradizionale con pareti bianche e parquet chiaro
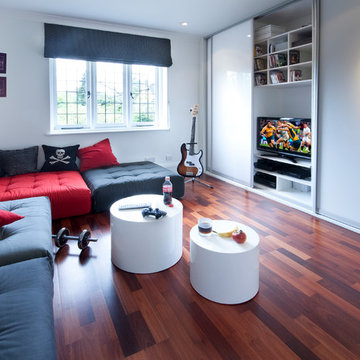
Immagine di una cameretta per bambini minimal di medie dimensioni con pareti bianche, parquet scuro e pavimento marrone
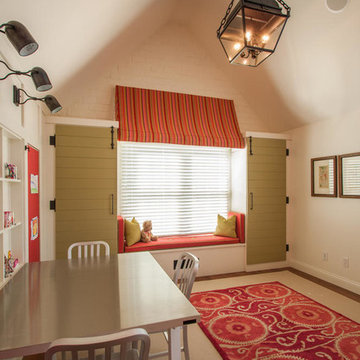
Jane Daniels
Immagine di una grande cameretta per bambini da 4 a 10 anni tradizionale con pareti bianche e parquet scuro
Immagine di una grande cameretta per bambini da 4 a 10 anni tradizionale con pareti bianche e parquet scuro
Stanze dei Giochi con pareti bianche - Foto e idee per arredare
1
