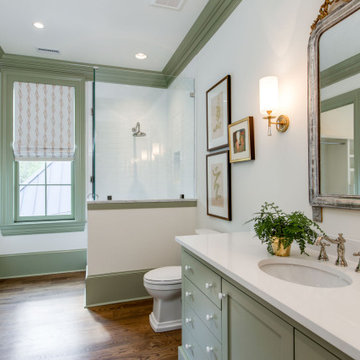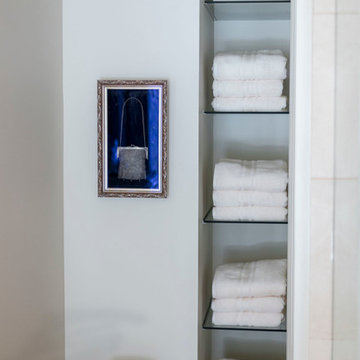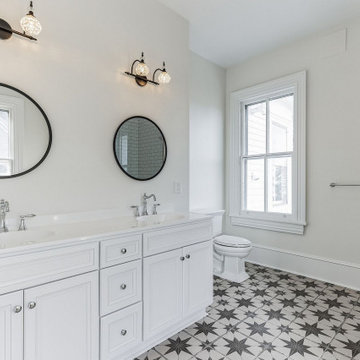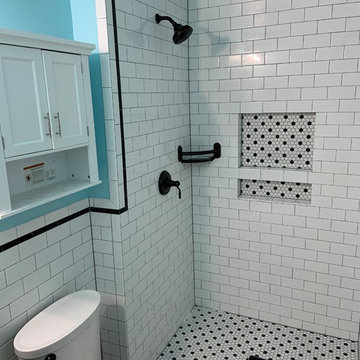Stanze da Bagno vittoriane - Foto e idee per arredare
Filtra anche per:
Budget
Ordina per:Popolari oggi
101 - 120 di 8.007 foto
1 di 2
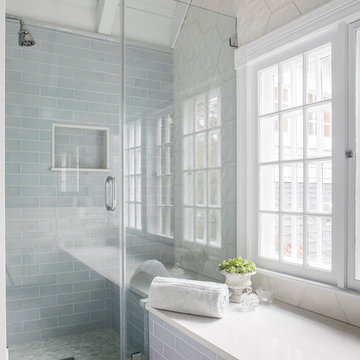
All Interior Cabinetry, Millwork, Trim and Finishes designed by Hudson Home
Architect Studio 1200
Photographer Christian Garibaldi
Esempio di una stanza da bagno vittoriana con doccia alcova, piastrelle blu, piastrelle diamantate e porta doccia a battente
Esempio di una stanza da bagno vittoriana con doccia alcova, piastrelle blu, piastrelle diamantate e porta doccia a battente
Trova il professionista locale adatto per il tuo progetto

Creative take on regency styling with bold stripes, orange accents and bold graphics.
Photo credit: Alex Armitstead
Ispirazione per una piccola e stretta e lunga stanza da bagno vittoriana con lavabo sospeso, vasca da incasso, WC a due pezzi, pareti multicolore e parquet chiaro
Ispirazione per una piccola e stretta e lunga stanza da bagno vittoriana con lavabo sospeso, vasca da incasso, WC a due pezzi, pareti multicolore e parquet chiaro
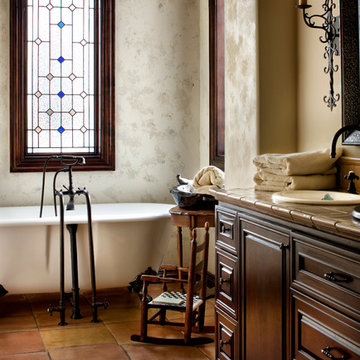
www.pistondesign.com
Esempio di una stanza da bagno vittoriana
Esempio di una stanza da bagno vittoriana
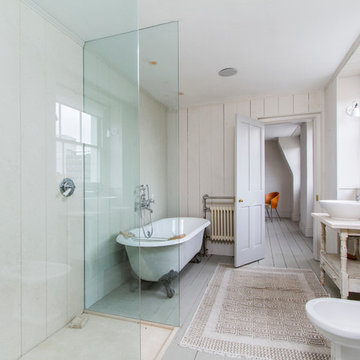
Chris Snook
Esempio di una stanza da bagno vittoriana con bidè, vasca con piedi a zampa di leone e lavabo a bacinella
Esempio di una stanza da bagno vittoriana con bidè, vasca con piedi a zampa di leone e lavabo a bacinella
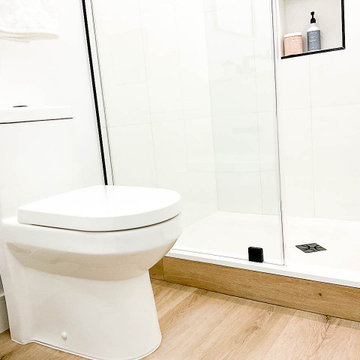
143 Thomas St NW is an impeccable showpiece newly reimagined into a 5 Bedroom and 3.5 Bath home, defined by expert custom craftsmanship, premium finishes, and sophisticated design. Located in beautiful Historic Bloomingdale, approximately 2,562 livable square feet and is flooded with an enviable southern exposure. French Oak 7” wide hardwood floors, custom windows, and exposed brick are some of the notable features that carry throughout the entire property. beautiful custom crafted glass paneled entry door to the Main Level which is accented by a soaring 9’4” ceiling and serves as a wonderful entertaining space with an open Living/Dining extending into the gourmet Kitchen. Complete with custom cabinetry, gleaming Calacatta quartz counters, and luxury Bertazzoni appliances, the Kitchen is where thoughtful design meets timeless quality. A wide and grand custom Staircase accented by a skylight leads to the Upper Level where there are 3 Bedrooms and 2 Full Baths. A gorgeous Primary Suite with amazing ceiling height and a spa-like Bath showcases heated marble floors, a soaring custom frameless glass shower door, and a dual vanity. The Lower Level provides a fun and functional flex space encompassing 2 Bedrooms, a large Full Bath, and a Family Room with a Wet Bar.
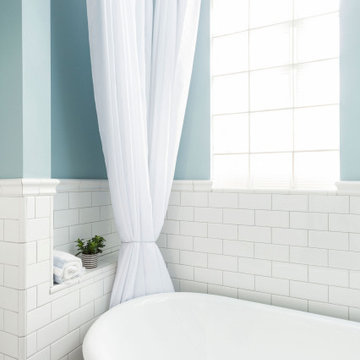
The home was built in the early 1920’s , and remodeled in the 1970s. It desperately cried to bring it back to its original century. We pulled out the old tub/shower combo and installed beautiful clawfoot tubs with a nice wainscot tile that really helped bring the crisp style to light.

Victorian Style Bathroom in Horsham, West Sussex
In the peaceful village of Warnham, West Sussex, bathroom designer George Harvey has created a fantastic Victorian style bathroom space, playing homage to this characterful house.
Making the most of present-day, Victorian Style bathroom furnishings was the brief for this project, with this client opting to maintain the theme of the house throughout this bathroom space. The design of this project is minimal with white and black used throughout to build on this theme, with present day technologies and innovation used to give the client a well-functioning bathroom space.
To create this space designer George has used bathroom suppliers Burlington and Crosswater, with traditional options from each utilised to bring the classic black and white contrast desired by the client. In an additional modern twist, a HiB illuminating mirror has been included – incorporating a present-day innovation into this timeless bathroom space.
Bathroom Accessories
One of the key design elements of this project is the contrast between black and white and balancing this delicately throughout the bathroom space. With the client not opting for any bathroom furniture space, George has done well to incorporate traditional Victorian accessories across the room. Repositioned and refitted by our installation team, this client has re-used their own bath for this space as it not only suits this space to a tee but fits perfectly as a focal centrepiece to this bathroom.
A generously sized Crosswater Clear6 shower enclosure has been fitted in the corner of this bathroom, with a sliding door mechanism used for access and Crosswater’s Matt Black frame option utilised in a contemporary Victorian twist. Distinctive Burlington ceramics have been used in the form of pedestal sink and close coupled W/C, bringing a traditional element to these essential bathroom pieces.
Bathroom Features
Traditional Burlington Brassware features everywhere in this bathroom, either in the form of the Walnut finished Kensington range or Chrome and Black Trent brassware. Walnut pillar taps, bath filler and handset bring warmth to the space with Chrome and Black shower valve and handset contributing to the Victorian feel of this space. Above the basin area sits a modern HiB Solstice mirror with integrated demisting technology, ambient lighting and customisable illumination. This HiB mirror also nicely balances a modern inclusion with the traditional space through the selection of a Matt Black finish.
Along with the bathroom fitting, plumbing and electrics, our installation team also undertook a full tiling of this bathroom space. Gloss White wall tiles have been used as a base for Victorian features while the floor makes decorative use of Black and White Petal patterned tiling with an in keeping black border tile. As part of the installation our team have also concealed all pipework for a minimal feel.
Our Bathroom Design & Installation Service
With any bathroom redesign several trades are needed to ensure a great finish across every element of your space. Our installation team has undertaken a full bathroom fitting, electrics, plumbing and tiling work across this project with our project management team organising the entire works. Not only is this bathroom a great installation, designer George has created a fantastic space that is tailored and well-suited to this Victorian Warnham home.
If this project has inspired your next bathroom project, then speak to one of our experienced designers about it.
Call a showroom or use our online appointment form to book your free design & quote.

A comfort room with victorian inspired design in white and black accented features.
Esempio di una piccola stanza da bagno con doccia vittoriana con ante a filo, ante bianche, vasca freestanding, doccia alcova, WC monopezzo, piastrelle bianche, piastrelle in ceramica, pareti bianche, pavimento in cementine, lavabo sottopiano, top in marmo, pavimento nero, porta doccia a battente, top bianco, toilette, un lavabo, mobile bagno freestanding, soffitto a cassettoni e carta da parati
Esempio di una piccola stanza da bagno con doccia vittoriana con ante a filo, ante bianche, vasca freestanding, doccia alcova, WC monopezzo, piastrelle bianche, piastrelle in ceramica, pareti bianche, pavimento in cementine, lavabo sottopiano, top in marmo, pavimento nero, porta doccia a battente, top bianco, toilette, un lavabo, mobile bagno freestanding, soffitto a cassettoni e carta da parati
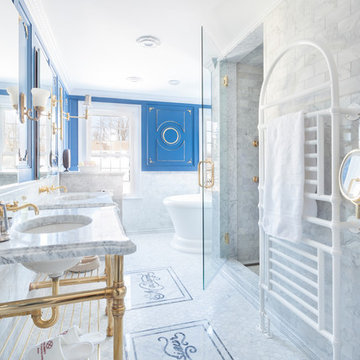
Ispirazione per una stanza da bagno padronale vittoriana con vasca freestanding, doccia alcova, piastrelle bianche, piastrelle di marmo, pareti blu, pavimento bianco, porta doccia a battente, top bianco, lavabo a consolle, top in marmo e due lavabi
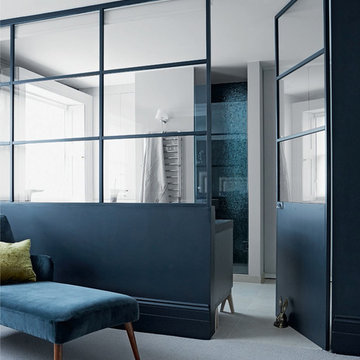
Interior design & refurbishment of the master en suite, private bathroom & the large walk-in wardrobe.
"Alexandra & Leo wanted their master en suite to feel like it was part of the bedroom - window panels separating the two zones were the perfect solution. They allow light to flood into both rooms and sticking to similar tones in the furnishings ties the whole space together effortlessly. Adding blinds is a great way to offer privacy when it's needed." (Living Etc. Magazine, March 2016)
Picture credit: Living Etc. Magazine
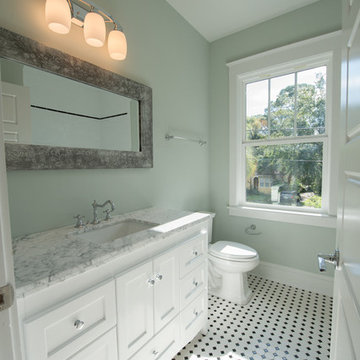
The first of 4 bathrooms features a simple hex tile with a black dot. The black and white theme is carried over to the tub surround.
Immagine di una stanza da bagno vittoriana con ante in stile shaker, ante bianche, vasca ad alcova, pistrelle in bianco e nero, pareti grigie, pavimento con piastrelle in ceramica e top in marmo
Immagine di una stanza da bagno vittoriana con ante in stile shaker, ante bianche, vasca ad alcova, pistrelle in bianco e nero, pareti grigie, pavimento con piastrelle in ceramica e top in marmo
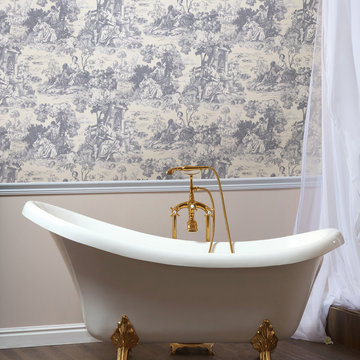
Taking you back in time with a gorgeous claw-foot tub and toile wallpaper, this Victorian inspired bathroom is inviting and chic.
Esempio di una stanza da bagno vittoriana
Esempio di una stanza da bagno vittoriana
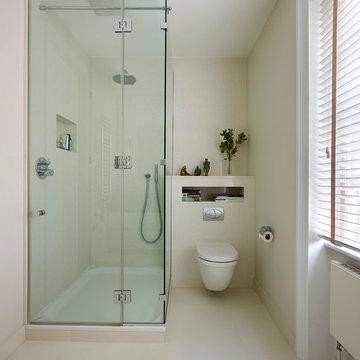
TylerMandic Ltd
Foto di una piccola stanza da bagno padronale vittoriana con consolle stile comò, ante bianche, doccia ad angolo, WC sospeso, piastrelle bianche, piastrelle in gres porcellanato, pareti bianche e pavimento in gres porcellanato
Foto di una piccola stanza da bagno padronale vittoriana con consolle stile comò, ante bianche, doccia ad angolo, WC sospeso, piastrelle bianche, piastrelle in gres porcellanato, pareti bianche e pavimento in gres porcellanato
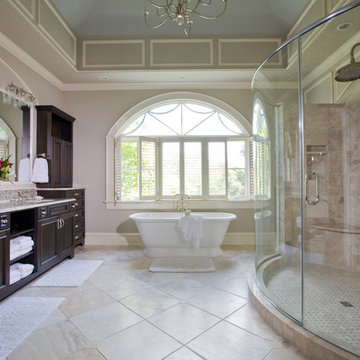
Modern touches with up-to-date appointments make this a comfortable, striking master bath.
Ispirazione per un'ampia stanza da bagno padronale vittoriana con lavabo sottopiano, ante con riquadro incassato, ante in legno bruno, vasca freestanding, piastrelle beige, piastrelle in gres porcellanato, pareti grigie, pavimento in travertino, top in granito e doccia alcova
Ispirazione per un'ampia stanza da bagno padronale vittoriana con lavabo sottopiano, ante con riquadro incassato, ante in legno bruno, vasca freestanding, piastrelle beige, piastrelle in gres porcellanato, pareti grigie, pavimento in travertino, top in granito e doccia alcova
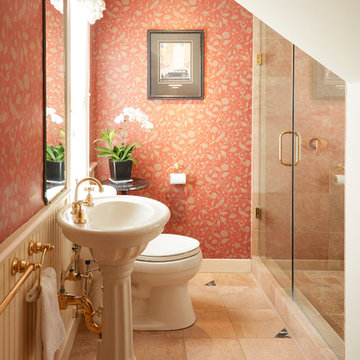
Mike Kaskel
Esempio di una stanza da bagno vittoriana di medie dimensioni con WC a due pezzi, piastrelle arancioni, piastrelle di marmo, pareti arancioni, pavimento in marmo, lavabo a colonna e pavimento arancione
Esempio di una stanza da bagno vittoriana di medie dimensioni con WC a due pezzi, piastrelle arancioni, piastrelle di marmo, pareti arancioni, pavimento in marmo, lavabo a colonna e pavimento arancione
Stanze da Bagno vittoriane - Foto e idee per arredare
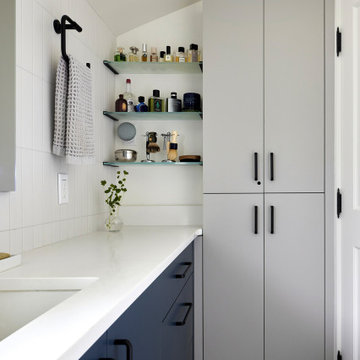
Photo by Cindy Apple
Immagine di una stanza da bagno con doccia vittoriana di medie dimensioni con ante lisce, ante blu, piastrelle blu, pareti bianche, pavimento con piastrelle in ceramica, lavabo sottopiano, pavimento grigio, top bianco, un lavabo e mobile bagno incassato
Immagine di una stanza da bagno con doccia vittoriana di medie dimensioni con ante lisce, ante blu, piastrelle blu, pareti bianche, pavimento con piastrelle in ceramica, lavabo sottopiano, pavimento grigio, top bianco, un lavabo e mobile bagno incassato
6
