Stanze da Bagno turchesi con top in marmo - Foto e idee per arredare
Filtra anche per:
Budget
Ordina per:Popolari oggi
1 - 20 di 1.512 foto
1 di 3

This hall 1/2 Bathroom was very outdated and needed an update. We started by tearing out a wall that separated the sink area from the toilet and shower area. We found by doing this would give the bathroom more breathing space. We installed patterned cement tile on the main floor and on the shower floor is a black hex mosaic tile, with white subway tiles wrapping the walls.

Immagine di una stanza da bagno padronale tradizionale di medie dimensioni con ante grigie, vasca freestanding, doccia ad angolo, piastrelle blu, piastrelle di vetro, pareti beige, pavimento in legno massello medio, top in marmo, pavimento marrone, porta doccia a battente, top bianco, due lavabi e mobile bagno incassato

The Carrara marble windowsill ledge creates design touch in the quaint guest bathroom.
Immagine di una piccola stanza da bagno con doccia chic con ante con riquadro incassato, ante in legno bruno, doccia alcova, WC monopezzo, piastrelle blu, piastrelle in ceramica, pareti blu, pavimento con piastrelle in ceramica, lavabo da incasso, top in marmo, pavimento bianco, porta doccia a battente, top bianco, nicchia, un lavabo, mobile bagno incassato e carta da parati
Immagine di una piccola stanza da bagno con doccia chic con ante con riquadro incassato, ante in legno bruno, doccia alcova, WC monopezzo, piastrelle blu, piastrelle in ceramica, pareti blu, pavimento con piastrelle in ceramica, lavabo da incasso, top in marmo, pavimento bianco, porta doccia a battente, top bianco, nicchia, un lavabo, mobile bagno incassato e carta da parati

Immagine di una piccola stanza da bagno con doccia bohémian con vasca/doccia, piastrelle grigie, piastrelle a mosaico, pareti blu, pavimento in marmo, lavabo a colonna, top in marmo, porta doccia scorrevole, top grigio, un lavabo, mobile bagno freestanding e carta da parati

This classic vintage bathroom has it all. Claw-foot tub, mosaic black and white hexagon marble tile, glass shower and custom vanity.
Idee per una piccola stanza da bagno padronale chic con ante bianche, vasca con piedi a zampa di leone, doccia a filo pavimento, WC monopezzo, piastrelle verdi, pareti verdi, pavimento in marmo, lavabo da incasso, top in marmo, pavimento multicolore, porta doccia a battente, top bianco, un lavabo, boiserie, mobile bagno incassato e ante con riquadro incassato
Idee per una piccola stanza da bagno padronale chic con ante bianche, vasca con piedi a zampa di leone, doccia a filo pavimento, WC monopezzo, piastrelle verdi, pareti verdi, pavimento in marmo, lavabo da incasso, top in marmo, pavimento multicolore, porta doccia a battente, top bianco, un lavabo, boiserie, mobile bagno incassato e ante con riquadro incassato

Esempio di una stanza da bagno padronale design di medie dimensioni con ante lisce, ante in legno chiaro, doccia alcova, WC monopezzo, piastrelle grigie, piastrelle di marmo, pareti bianche, pavimento in marmo, lavabo sottopiano, top in marmo, pavimento grigio, doccia aperta, top grigio, nicchia, due lavabi e mobile bagno sospeso
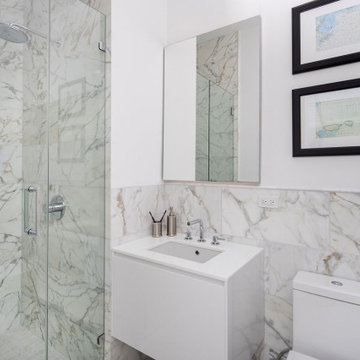
Foto di una stanza da bagno padronale minimal di medie dimensioni con ante bianche, piastrelle bianche, piastrelle di marmo, pareti bianche, pavimento in marmo, top in marmo, top bianco, due lavabi, mobile bagno sospeso e ante lisce

Foto di una stanza da bagno mediterranea con ante in legno chiaro, piastrelle blu, pareti bianche, pavimento in pietra calcarea, lavabo sottopiano, top in marmo, piastrelle diamantate, pavimento beige, top multicolore e ante lisce

Treetown
Ispirazione per una stanza da bagno padronale minimal con vasca freestanding, lavabo a bacinella, ante marroni, doccia a filo pavimento, WC sospeso, piastrelle blu, piastrelle a mosaico, pareti blu, pavimento in ardesia, top in marmo, pavimento marrone, doccia aperta e ante lisce
Ispirazione per una stanza da bagno padronale minimal con vasca freestanding, lavabo a bacinella, ante marroni, doccia a filo pavimento, WC sospeso, piastrelle blu, piastrelle a mosaico, pareti blu, pavimento in ardesia, top in marmo, pavimento marrone, doccia aperta e ante lisce
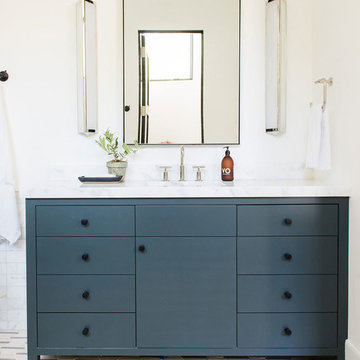
Ispirazione per una grande stanza da bagno chic con ante blu, piastrelle di marmo, pareti bianche, top in marmo, ante lisce, piastrelle bianche, pavimento multicolore e top bianco

Sophisticated powder room featuring black and white, mixed materials and gold accents. Client wanted a glamorous vibe with a bit of whimsy.
Immagine di una stanza da bagno con doccia chic di medie dimensioni con ante bianche, WC sospeso, piastrelle nere, piastrelle grigie, piastrelle in gres porcellanato, pareti bianche, pavimento con piastrelle a mosaico, lavabo sottopiano, top in marmo, top bianco, pavimento multicolore e ante lisce
Immagine di una stanza da bagno con doccia chic di medie dimensioni con ante bianche, WC sospeso, piastrelle nere, piastrelle grigie, piastrelle in gres porcellanato, pareti bianche, pavimento con piastrelle a mosaico, lavabo sottopiano, top in marmo, top bianco, pavimento multicolore e ante lisce
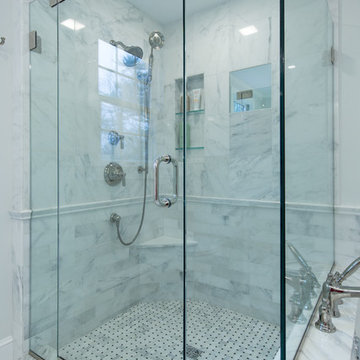
Matt Francis Photos
Idee per una stanza da bagno padronale tradizionale di medie dimensioni con ante in stile shaker, ante bianche, vasca sottopiano, doccia ad angolo, WC a due pezzi, piastrelle bianche, piastrelle di marmo, pareti grigie, pavimento in marmo, lavabo sottopiano, top in marmo, pavimento bianco, porta doccia a battente e top bianco
Idee per una stanza da bagno padronale tradizionale di medie dimensioni con ante in stile shaker, ante bianche, vasca sottopiano, doccia ad angolo, WC a due pezzi, piastrelle bianche, piastrelle di marmo, pareti grigie, pavimento in marmo, lavabo sottopiano, top in marmo, pavimento bianco, porta doccia a battente e top bianco

Ispirazione per una stanza da bagno con doccia chic di medie dimensioni con ante blu, vasca ad alcova, vasca/doccia, piastrelle bianche, piastrelle in ceramica, pareti grigie, pavimento in gres porcellanato, lavabo sottopiano, top in marmo, pavimento grigio, doccia aperta, top bianco e ante con riquadro incassato

Master suite addition to an existing 20's Spanish home in the heart of Sherman Oaks, approx. 300+ sq. added to this 1300sq. home to provide the needed master bedroom suite. the large 14' by 14' bedroom has a 1 lite French door to the back yard and a large window allowing much needed natural light, the new hardwood floors were matched to the existing wood flooring of the house, a Spanish style arch was done at the entrance to the master bedroom to conform with the rest of the architectural style of the home.
The master bathroom on the other hand was designed with a Scandinavian style mixed with Modern wall mounted toilet to preserve space and to allow a clean look, an amazing gloss finish freestanding vanity unit boasting wall mounted faucets and a whole wall tiled with 2x10 subway tile in a herringbone pattern.
For the floor tile we used 8x8 hand painted cement tile laid in a pattern pre determined prior to installation.
The wall mounted toilet has a huge open niche above it with a marble shelf to be used for decoration.
The huge shower boasts 2x10 herringbone pattern subway tile, a side to side niche with a marble shelf, the same marble material was also used for the shower step to give a clean look and act as a trim between the 8x8 cement tiles and the bark hex tile in the shower pan.
Notice the hidden drain in the center with tile inserts and the great modern plumbing fixtures in an old work antique bronze finish.
A walk-in closet was constructed as well to allow the much needed storage space.

We gave this rather dated farmhouse some dramatic upgrades that brought together the feminine with the masculine, combining rustic wood with softer elements. In terms of style her tastes leaned toward traditional and elegant and his toward the rustic and outdoorsy. The result was the perfect fit for this family of 4 plus 2 dogs and their very special farmhouse in Ipswich, MA. Character details create a visual statement, showcasing the melding of both rustic and traditional elements without too much formality. The new master suite is one of the most potent examples of the blending of styles. The bath, with white carrara honed marble countertops and backsplash, beaded wainscoting, matching pale green vanities with make-up table offset by the black center cabinet expand function of the space exquisitely while the salvaged rustic beams create an eye-catching contrast that picks up on the earthy tones of the wood. The luxurious walk-in shower drenched in white carrara floor and wall tile replaced the obsolete Jacuzzi tub. Wardrobe care and organization is a joy in the massive walk-in closet complete with custom gliding library ladder to access the additional storage above. The space serves double duty as a peaceful laundry room complete with roll-out ironing center. The cozy reading nook now graces the bay-window-with-a-view and storage abounds with a surplus of built-ins including bookcases and in-home entertainment center. You can’t help but feel pampered the moment you step into this ensuite. The pantry, with its painted barn door, slate floor, custom shelving and black walnut countertop provide much needed storage designed to fit the family’s needs precisely, including a pull out bin for dog food. During this phase of the project, the powder room was relocated and treated to a reclaimed wood vanity with reclaimed white oak countertop along with custom vessel soapstone sink and wide board paneling. Design elements effectively married rustic and traditional styles and the home now has the character to match the country setting and the improved layout and storage the family so desperately needed. And did you see the barn? Photo credit: Eric Roth
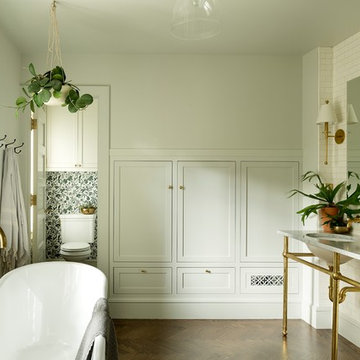
Idee per una stanza da bagno padronale tradizionale di medie dimensioni con vasca freestanding, piastrelle bianche, piastrelle diamantate, pareti grigie, parquet scuro, lavabo sottopiano, pavimento marrone e top in marmo
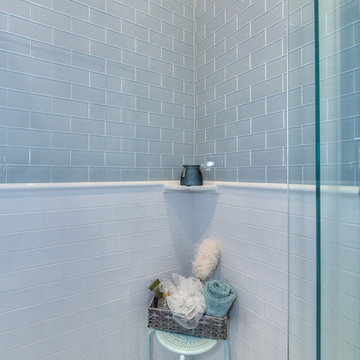
Ispirazione per una stanza da bagno classica di medie dimensioni con piastrelle di vetro e top in marmo

One of the main features of the space is the natural lighting. The windows allow someone to feel they are in their own private oasis. The wide plank European oak floors, with a brushed finish, contribute to the warmth felt in this bathroom, along with warm neutrals, whites and grays. The counter tops are a stunning Calcatta Latte marble as is the basket weaved shower floor, 1x1 square mosaics separating each row of the large format, rectangular tiles, also marble. Lighting is key in any bathroom and there is more than sufficient lighting provided by Ralph Lauren, by Circa Lighting. Classic, custom designed cabinetry optimizes the space by providing plenty of storage for toiletries, linens and more. Holger Obenaus Photography did an amazing job capturing this light filled and luxurious master bathroom. Built by Novella Homes and designed by Lorraine G Vale
Holger Obenaus Photography
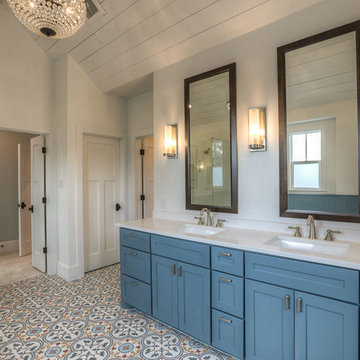
master bath vanity.
Immagine di una stanza da bagno padronale country di medie dimensioni con ante in stile shaker, ante blu, vasca freestanding, doccia a filo pavimento, piastrelle multicolore, piastrelle in ceramica, pareti bianche, pavimento con piastrelle in ceramica, lavabo sottopiano e top in marmo
Immagine di una stanza da bagno padronale country di medie dimensioni con ante in stile shaker, ante blu, vasca freestanding, doccia a filo pavimento, piastrelle multicolore, piastrelle in ceramica, pareti bianche, pavimento con piastrelle in ceramica, lavabo sottopiano e top in marmo

Originally built in 1929 and designed by famed architect Albert Farr who was responsible for the Wolf House that was built for Jack London in Glen Ellen, this building has always had tremendous historical significance. In keeping with tradition, the new design incorporates intricate plaster crown moulding details throughout with a splash of contemporary finishes lining the corridors. From venetian plaster finishes to German engineered wood flooring this house exhibits a delightful mix of traditional and contemporary styles. Many of the rooms contain reclaimed wood paneling, discretely faux-finished Trufig outlets and a completely integrated Savant Home Automation system. Equipped with radiant flooring and forced air-conditioning on the upper floors as well as a full fitness, sauna and spa recreation center at the basement level, this home truly contains all the amenities of modern-day living. The primary suite area is outfitted with floor to ceiling Calacatta stone with an uninterrupted view of the Golden Gate bridge from the bathtub. This building is a truly iconic and revitalized space.
Stanze da Bagno turchesi con top in marmo - Foto e idee per arredare
1